8516 Pineway Dr, LAUREL, MD 20723
Local realty services provided by:Better Homes and Gardens Real Estate Reserve
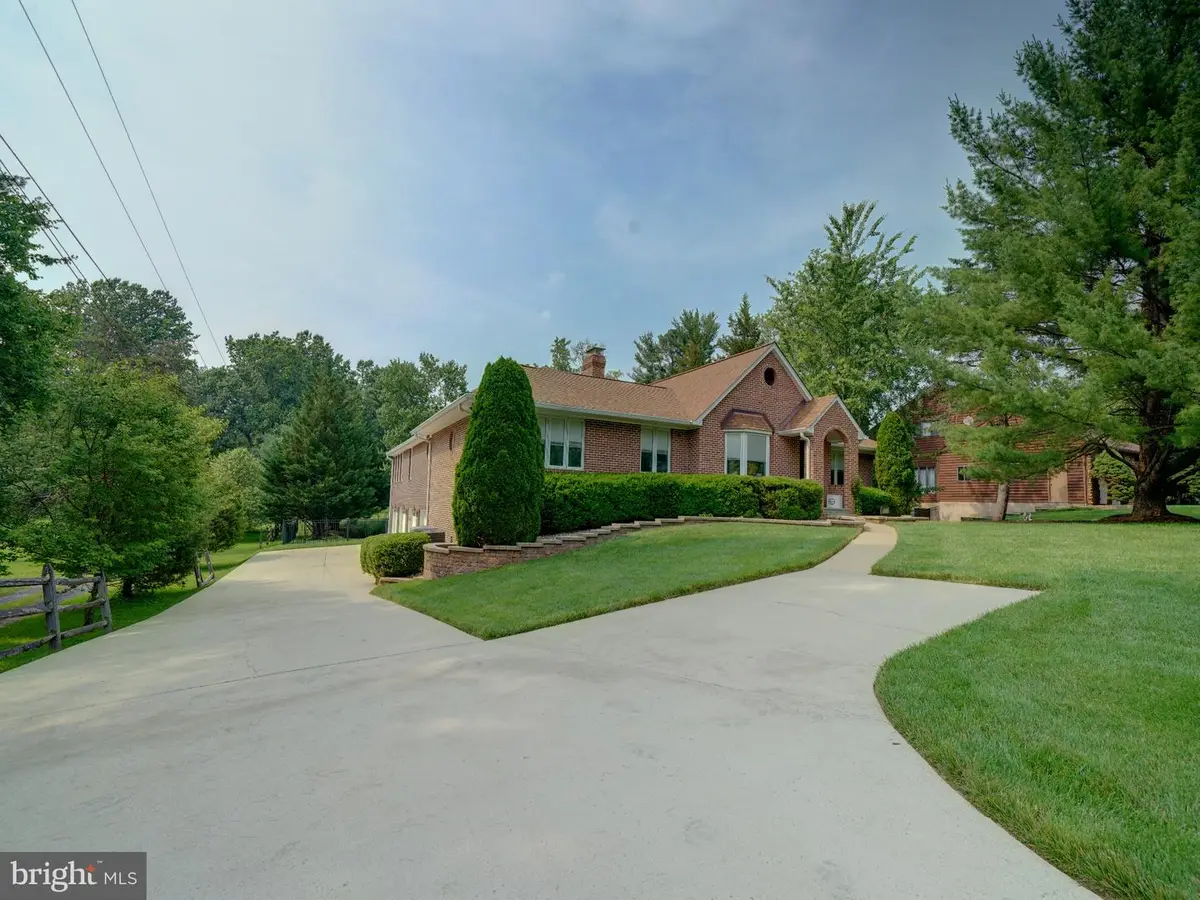
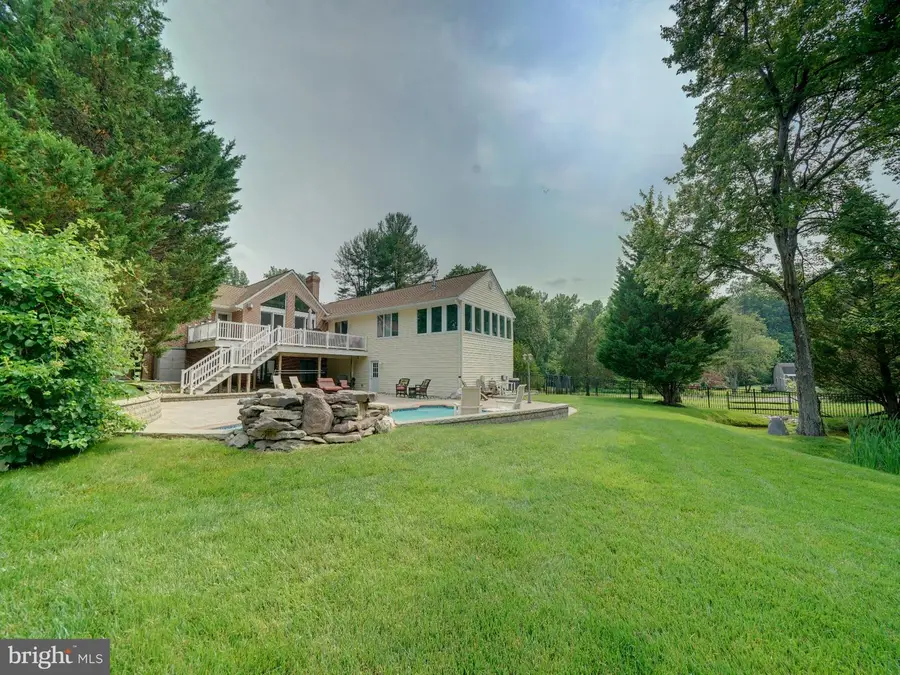
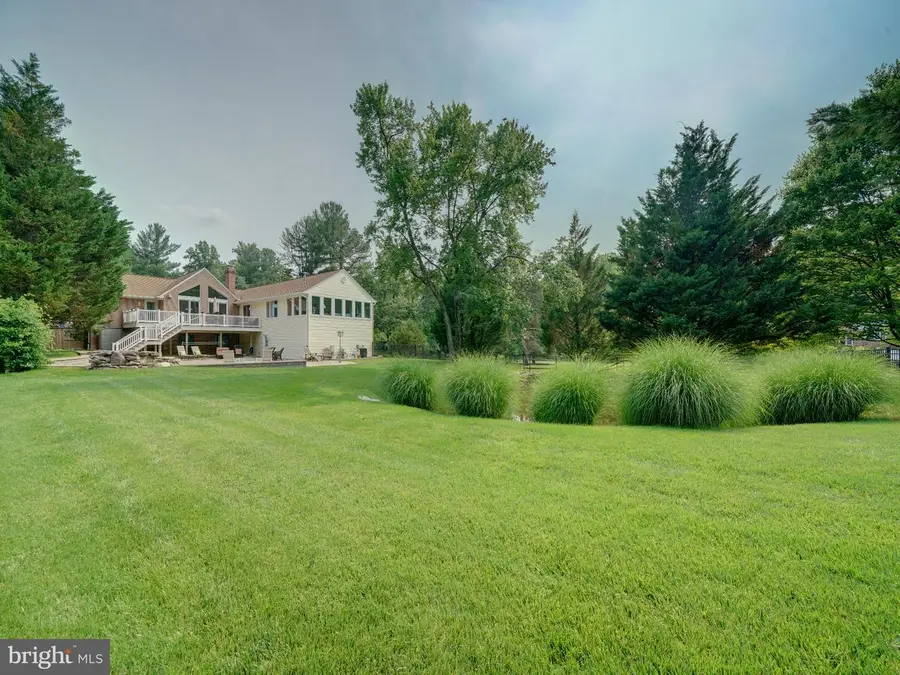
8516 Pineway Dr,LAUREL, MD 20723
$975,000
- 3 Beds
- 3 Baths
- 4,426 sq. ft.
- Single family
- Pending
Listed by:patricia b smallwood
Office:maryland real estate network
MLS#:MDHW2054566
Source:BRIGHTMLS
Price summary
- Price:$975,000
- Price per sq. ft.:$220.29
About this home
A unique custom built home! Brick front transitional rancher with oversized 4 car garage, natural pond with fountain, inground pool with waterfall, on just over 1 acre. Looking for a room with a view? It is hard to pick just one! Almost every room has a unique view of trees and all rear views are water views of the pool and pond. From the front angle you would not expect to find over 4400 sq ft of living space but it's all here. A traditional look from the outside but a modern contemporary floor plan inside. Entering from the covered front porch, the main level features cathedral 2 story ceilings and 2 oversized sliders with transoms. These combine to make for a bright and airy main living space. Formal dining room open to the sunken great room. Double sided gas fireplace shared between the great room and the kitchen. Both great room sliders access the large tiered Trex deck. The 14x26 ft kitchen has a unique box bay table space with built in seating with vaulted ceiling and a picturesque Palladian window looking out to the Ginga tree. Center island with breakfast bar. Granite countertops. Omega solid wood cabinets with pecan finish, under cabinet lighting. Newer appliances including the built-in convection KitchenAid oven, SS Whirlpool Profile refrigerator and KitchenAid SS dishwasher, all less than 1 year old. Double door pantry with wood shelves. Backdoor off the kitchen leads to deck, perfect for grilling. Center of the home has an atrium with another slider access to the deck. There are 3 bedrooms and 2 full baths on the main level including a 22x30 primary suite. Inside the primary suite you will again find the 2 story cathedral ceilings, double sided gas fireplace, and plenty of natural light from all the windows. A sunroom is included inside the suite and features panoramic views from the 3 walls of windows. The generous walk in closet adjoins the primary bath. Separate vanities, expanded tiled shower and whirlpool/ jetted Kohler tub. The hall bath services the 2 bedrooms, currently used as an office and gym. 1st floor laundry room has built ins and access to huge walk in storage closet. Open staircase to the lower level that is finished with family/rec room and plenty of storage space. Wet bar, refrigerator, pool table/gaming area, huge walk in closet with storage and the 3rd full bath. There are 2 laundry rooms in the home. One on the main level and another in the utility/storage room on the lower level. There are 2 HWHs, and 2 zone HVAC. The 4 car garage is 24x48, (2 9ft doors and 2 10ft doors) with plenty of room for vehicles or great space for storage. There is a 5th bay inside that is now a workshop/storage area. New HVAC 2025. The addition, pool and extensive remodeling was completed in 2004. Patio and hardscape redone 2022. Most paint, carpet and LVP was done in 2021. The entire yard is partially fenced by "neighbors" fencing. Survey just completed with staked corners. The owners black aluminum fencing was installed to enclose the pond and pool areas and it separates the lot around the middle of the property, inside the property lines. Large shed w/elec is beyond the fence. The rear lot goes back to the trees along the back property line. Plenty of room to garden, practice golf shots or play some ball! Pine Valley is a lovely community with a mix of homes of various designs and ages. Most are on acre lots and were custom built. Pineway leads to the Harding Road access to Scotts Cove/Rocky Gorge Park. Short walk to the park and paths along the reservoir or obtain a permit from WSSC and you can launch a watercraft onto the reservoir. Kayak, fish or take a boat out on the water just to observe nature. Birds love it here. Convenient to Maple Lawn, Columbia, JHUAPL, NSA/Ft Meade and BWI. Southern Howard County Laurel/Scaggsville still has so much country feel but yet it is convenient to major routes I95, Rt 32 and 29. This home and the community has so much to enjoy! Call your agent for your own private tour.
Contact an agent
Home facts
- Year built:1986
- Listing Id #:MDHW2054566
- Added:70 day(s) ago
- Updated:August 15, 2025 at 10:12 AM
Rooms and interior
- Bedrooms:3
- Total bathrooms:3
- Full bathrooms:3
- Living area:4,426 sq. ft.
Heating and cooling
- Cooling:Ceiling Fan(s), Central A/C, Heat Pump(s)
- Heating:Electric, Heat Pump(s)
Structure and exterior
- Roof:Architectural Shingle
- Year built:1986
- Building area:4,426 sq. ft.
- Lot area:1.02 Acres
Schools
- High school:RESERVOIR
- Middle school:HAMMOND
- Elementary school:HAMMOND
Utilities
- Water:Public
- Sewer:Public Sewer
Finances and disclosures
- Price:$975,000
- Price per sq. ft.:$220.29
- Tax amount:$11,066 (2024)
New listings near 8516 Pineway Dr
- Coming Soon
 $360,000Coming Soon3 beds 4 baths
$360,000Coming Soon3 beds 4 baths15650 Millbrook Ln #36, LAUREL, MD 20707
MLS# MDPG2161926Listed by: KELLER WILLIAMS CAPITAL PROPERTIES - Coming Soon
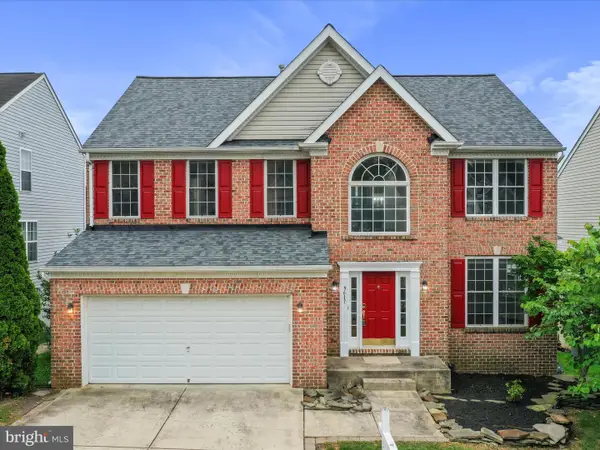 $685,000Coming Soon3 beds 3 baths
$685,000Coming Soon3 beds 3 baths9617 Washington Ave, LAUREL, MD 20723
MLS# MDHW2057990Listed by: LPT REALTY, LLC - Coming Soon
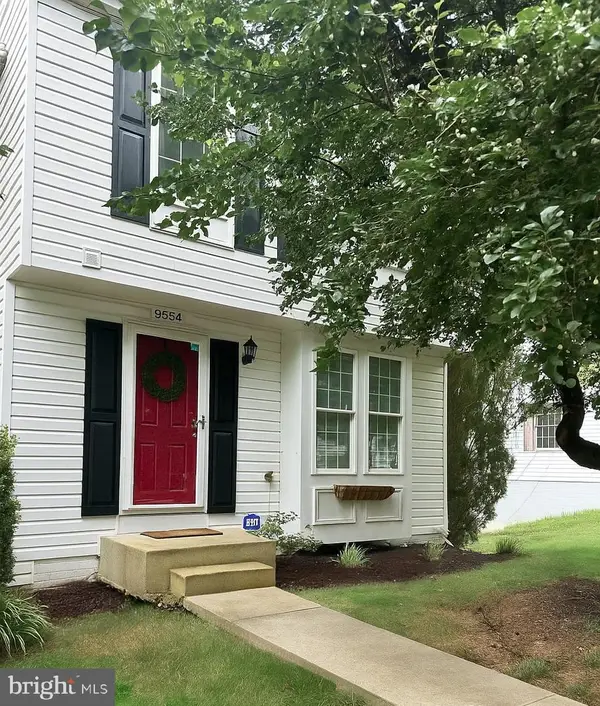 $420,000Coming Soon3 beds 3 baths
$420,000Coming Soon3 beds 3 baths9554 Donnan Castle Ct, LAUREL, MD 20723
MLS# MDHW2058208Listed by: THE KW COLLECTIVE - New
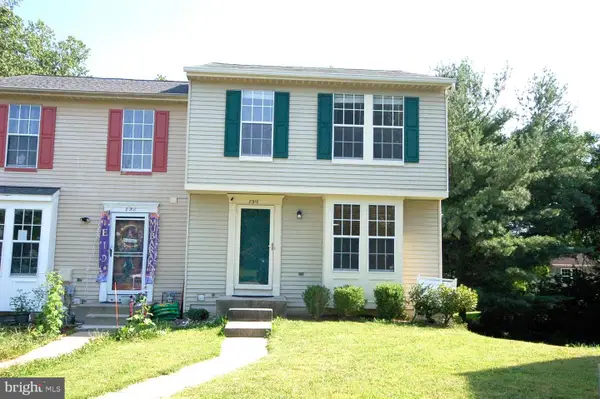 $422,900Active3 beds 2 baths1,700 sq. ft.
$422,900Active3 beds 2 baths1,700 sq. ft.8916 Pembrook Woods, LAUREL, MD 20723
MLS# MDHW2058328Listed by: EVERGREEN PROPERTIES - New
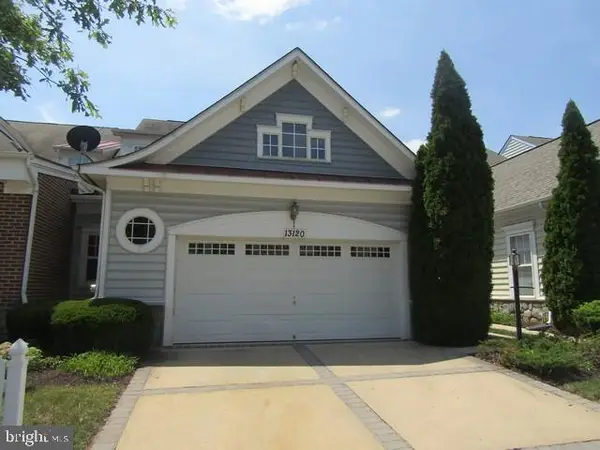 $407,000Active3 beds 3 baths1,472 sq. ft.
$407,000Active3 beds 3 baths1,472 sq. ft.13120 Winding Trail Rd, LAUREL, MD 20707
MLS# MDPG2163672Listed by: DANIELS REALTY, LLC - Open Sun, 2 to 4pmNew
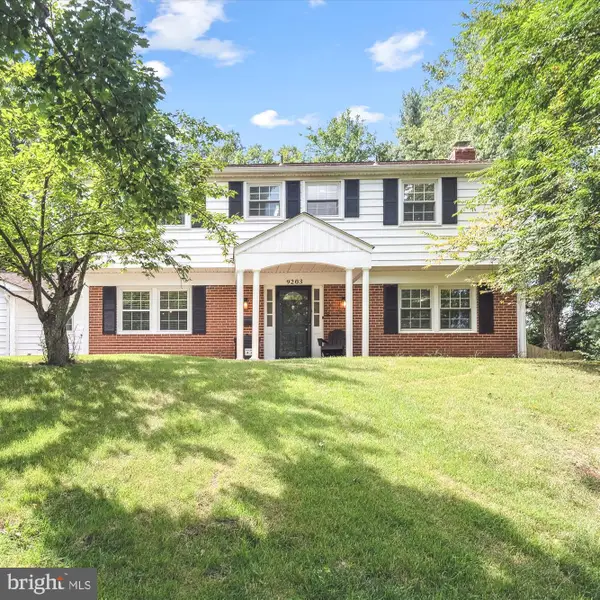 $575,000Active4 beds 3 baths2,228 sq. ft.
$575,000Active4 beds 3 baths2,228 sq. ft.9203 Ethan Ct, LAUREL, MD 20708
MLS# MDPG2163680Listed by: COMPASS - New
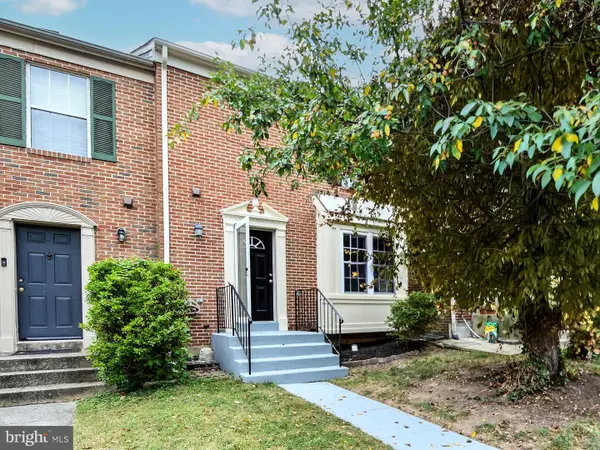 $449,500Active4 beds 4 baths2,064 sq. ft.
$449,500Active4 beds 4 baths2,064 sq. ft.15009 Courtland Pl, LAUREL, MD 20707
MLS# MDPG2163668Listed by: XCEL REALTY, LLC - Open Sat, 11am to 1pmNew
 $735,000Active4 beds 4 baths2,270 sq. ft.
$735,000Active4 beds 4 baths2,270 sq. ft.8111 Primrose Ln, LAUREL, MD 20723
MLS# MDHW2058084Listed by: CUMMINGS & CO. REALTORS - Coming Soon
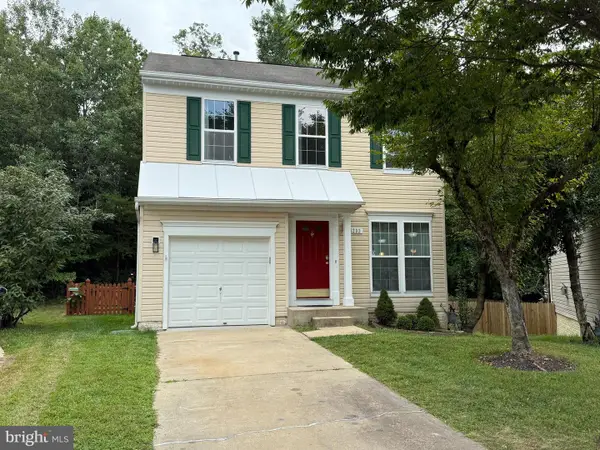 $530,000Coming Soon3 beds 3 baths
$530,000Coming Soon3 beds 3 baths3233 Orient Fishtail Rd, LAUREL, MD 20724
MLS# MDAA2123428Listed by: LONG & FOSTER REAL ESTATE, INC. - New
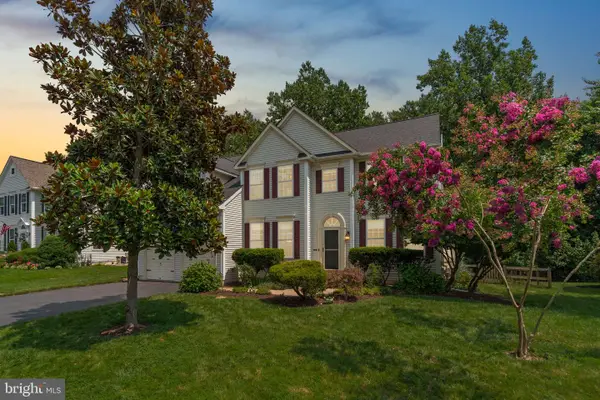 $899,900Active5 beds 4 baths4,198 sq. ft.
$899,900Active5 beds 4 baths4,198 sq. ft.8537 Willow Wisp Ct, LAUREL, MD 20723
MLS# MDHW2058218Listed by: HEYMANN REALTY, LLC

