8609 Misty Waters Way, LAUREL, MD 20723
Local realty services provided by:Better Homes and Gardens Real Estate Premier
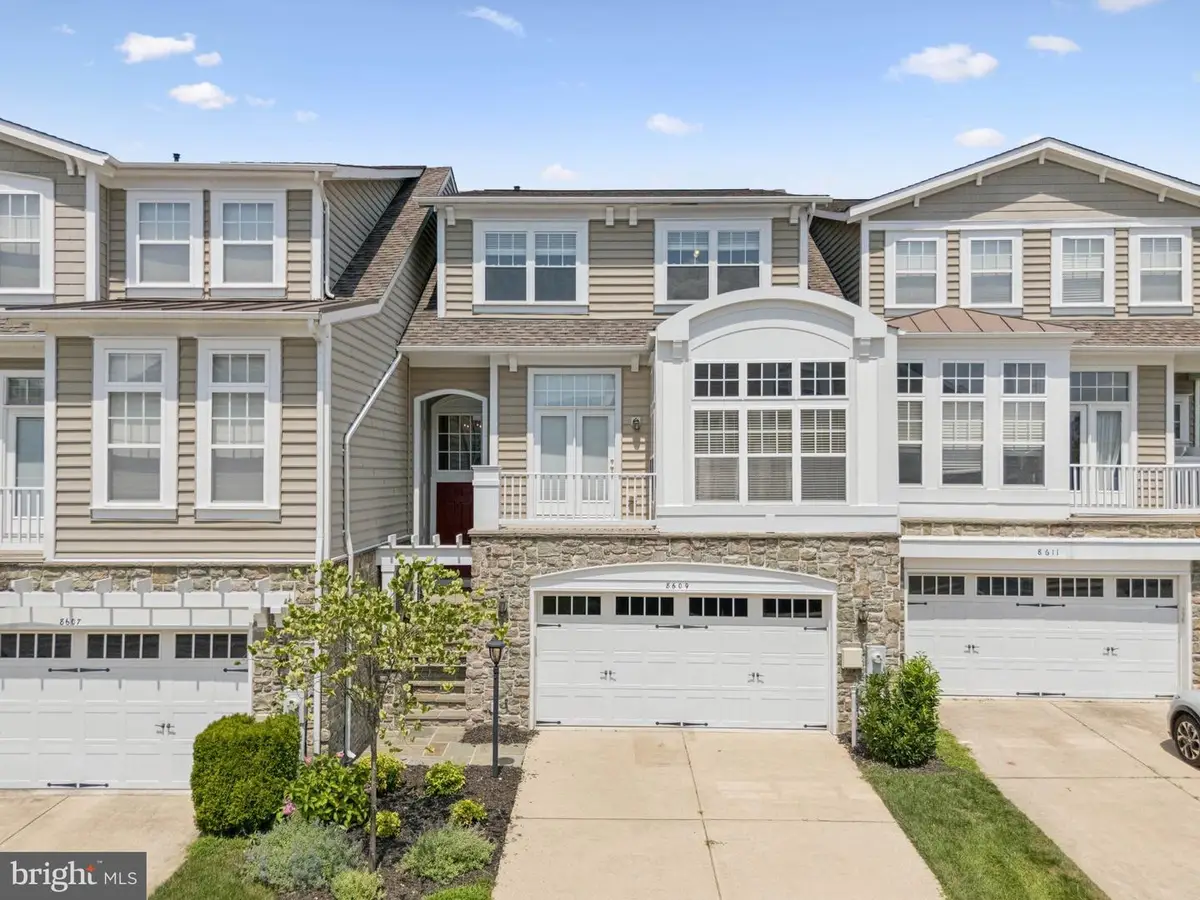
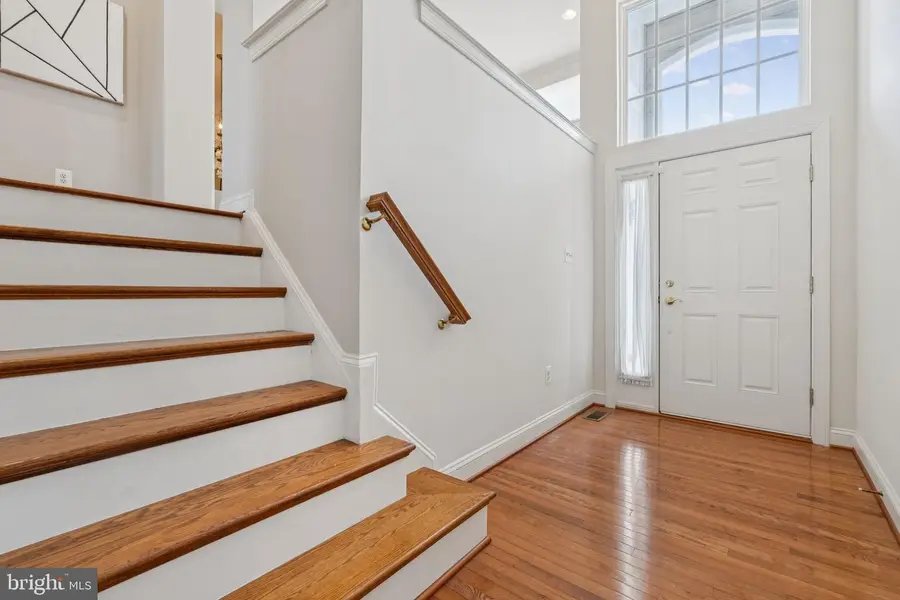
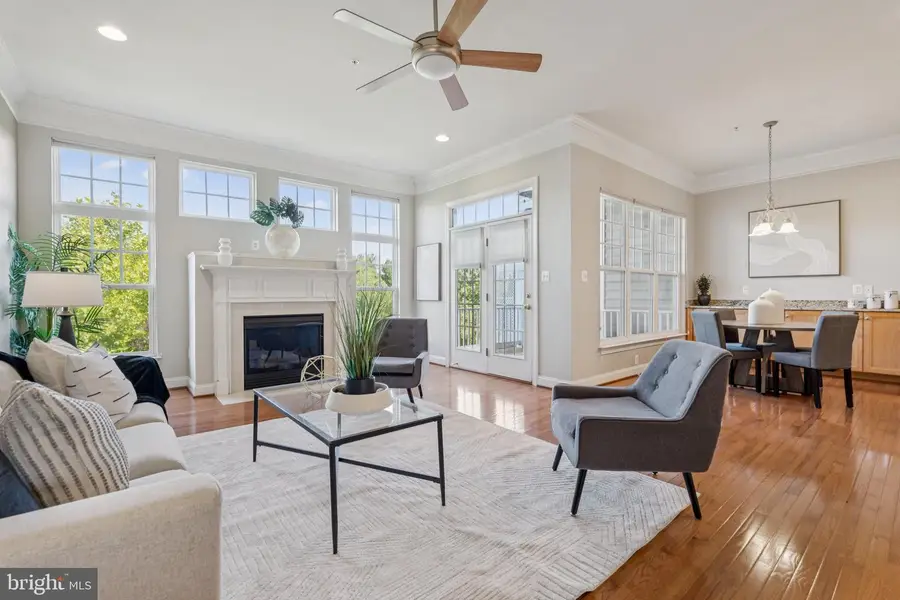
Listed by:raquel gutierrez
Office:ttr sotheby's international realty
MLS#:MDHW2057010
Source:BRIGHTMLS
Price summary
- Price:$750,000
- Price per sq. ft.:$226.11
- Monthly HOA dues:$247
About this home
Elevated Living in a Prestigious Gated Lake Community - ASSUMABLE 3.125% VA LOAN for service members/veterans - Showcasing over three levels of beautifully curated interiors, this residence blends classic elegance with modern functionality. A grand foyer introduces the main level’s stunning open-concept design, where a chef’s kitchen gleams with professional-grade stainless steel appliances, oversized island, pantry, and custom cabinetry. A sun-drenched breakfast room and a generously sized family room anchored by a gas fireplace allows access to one of the many covered outdoor terraces. Entertaining is made easy with an elegant dining room, a refined living area. The upper level feels like resort living crowned by an expansive primary suite with tray ceiling detail, custom walk-in closet, private balcony, and a spa-caliber bath with soaking tub and separate shower. Two additional bedrooms, a full bath, and an upper-level laundry room complete this thoughtfully designed floor. The fully finished lower level offers exceptional versatility, featuring a generous recreation space with direct access to the rear yard and covered patio, a fourth bedroom, full bath, and an attached two-car garage. Set within a private, amenity-rich enclave offering a picturesque lake with dock, tennis courts, tot lots, and miles of scenic trails — this is lakefront living redefined. **HVAC replaced 2022, Tesla charger installed in garage.
Contact an agent
Home facts
- Year built:2006
- Listing Id #:MDHW2057010
- Added:24 day(s) ago
- Updated:August 14, 2025 at 04:31 AM
Rooms and interior
- Bedrooms:4
- Total bathrooms:4
- Full bathrooms:3
- Half bathrooms:1
- Living area:3,317 sq. ft.
Heating and cooling
- Cooling:Central A/C, Heat Pump(s), Zoned
- Heating:Forced Air, Heat Pump(s), Natural Gas, Zoned
Structure and exterior
- Year built:2006
- Building area:3,317 sq. ft.
- Lot area:0.06 Acres
Schools
- High school:HAMMOND
- Middle school:PATUXENT VALLEY
- Elementary school:FOREST RIDGE
Utilities
- Water:Public
- Sewer:Public Sewer
Finances and disclosures
- Price:$750,000
- Price per sq. ft.:$226.11
- Tax amount:$7,591 (2019)
New listings near 8609 Misty Waters Way
- New
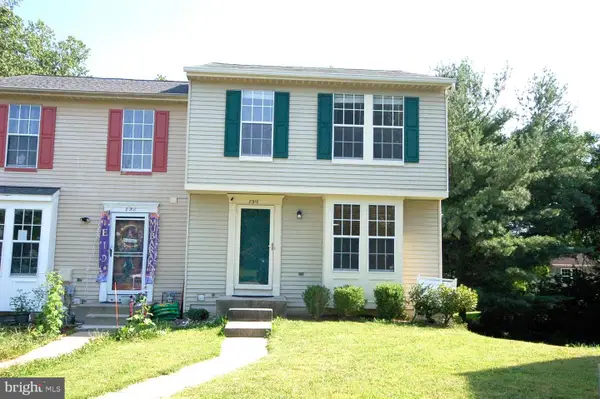 $422,900Active3 beds 2 baths1,700 sq. ft.
$422,900Active3 beds 2 baths1,700 sq. ft.8916 Pembrook Woods, LAUREL, MD 20723
MLS# MDHW2058328Listed by: EVERGREEN PROPERTIES - New
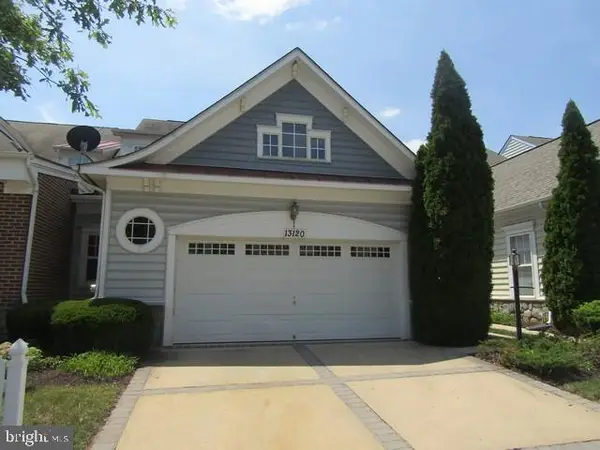 $407,000Active3 beds 3 baths1,472 sq. ft.
$407,000Active3 beds 3 baths1,472 sq. ft.13120 Winding Trail Rd, LAUREL, MD 20707
MLS# MDPG2163672Listed by: DANIELS REALTY, LLC - Open Sun, 2 to 4pmNew
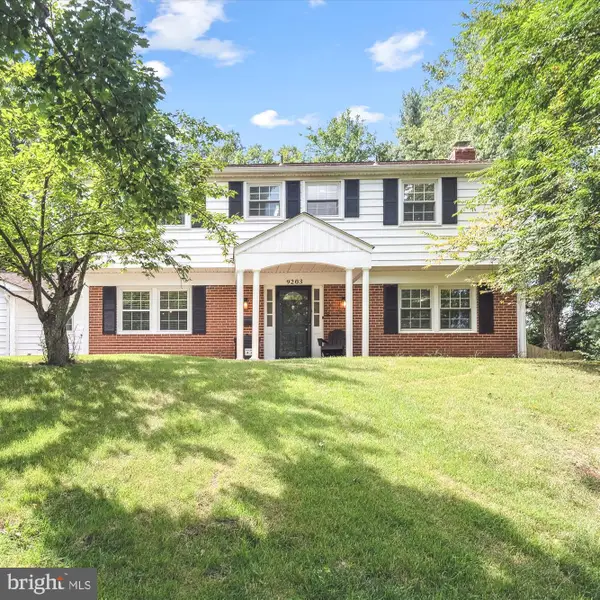 $575,000Active4 beds 3 baths2,228 sq. ft.
$575,000Active4 beds 3 baths2,228 sq. ft.9203 Ethan Ct, LAUREL, MD 20708
MLS# MDPG2163680Listed by: COMPASS - New
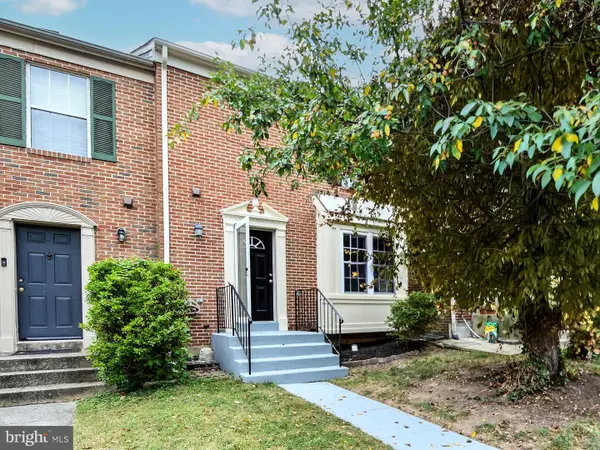 $449,500Active4 beds 4 baths2,064 sq. ft.
$449,500Active4 beds 4 baths2,064 sq. ft.15009 Courtland Pl, LAUREL, MD 20707
MLS# MDPG2163668Listed by: XCEL REALTY, LLC - New
 $735,000Active4 beds 4 baths2,270 sq. ft.
$735,000Active4 beds 4 baths2,270 sq. ft.8111 Primrose Ln, LAUREL, MD 20723
MLS# MDHW2058084Listed by: CUMMINGS & CO. REALTORS - Coming Soon
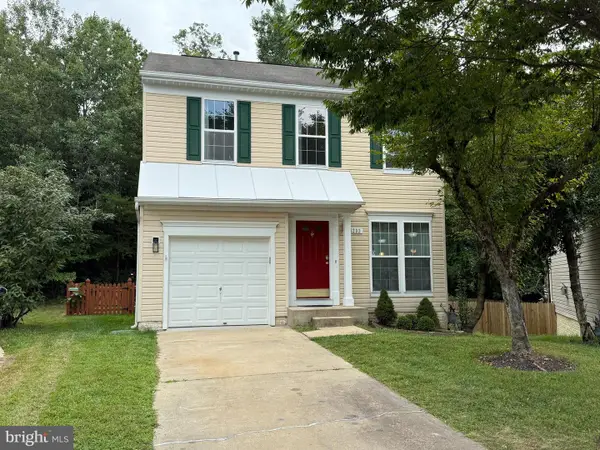 $530,000Coming Soon3 beds 3 baths
$530,000Coming Soon3 beds 3 baths3233 Orient Fishtail Rd, LAUREL, MD 20724
MLS# MDAA2123428Listed by: LONG & FOSTER REAL ESTATE, INC. - New
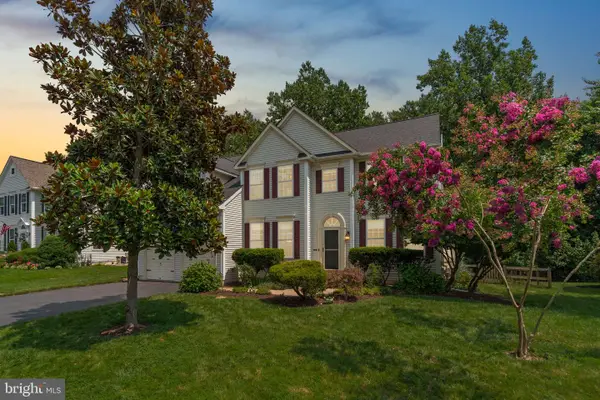 $899,900Active5 beds 4 baths4,198 sq. ft.
$899,900Active5 beds 4 baths4,198 sq. ft.8537 Willow Wisp Ct, LAUREL, MD 20723
MLS# MDHW2058218Listed by: HEYMANN REALTY, LLC - New
 $250,000Active3 beds 3 baths2,232 sq. ft.
$250,000Active3 beds 3 baths2,232 sq. ft.8239 Brooktree St, LAUREL, MD 20724
MLS# MDAA2123404Listed by: A.J. BILLIG & COMPANY - Coming Soon
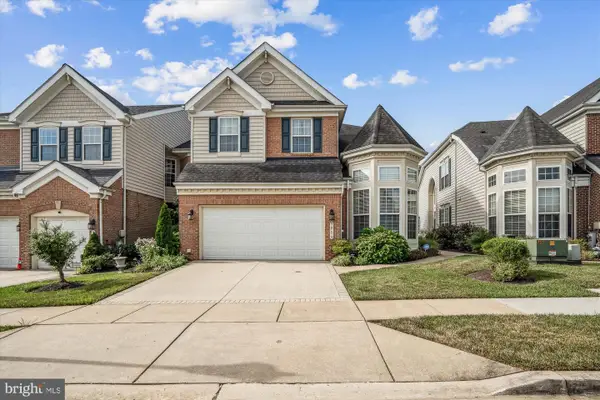 $625,000Coming Soon4 beds 3 baths
$625,000Coming Soon4 beds 3 baths7211 Piney Woods Pl, LAUREL, MD 20707
MLS# MDPG2163470Listed by: SAMSON PROPERTIES - New
 $4,500Active6 beds 4 baths2,682 sq. ft.
$4,500Active6 beds 4 baths2,682 sq. ft.9318 Sydney Way, LAUREL, MD 20723
MLS# MDHW2057034Listed by: HAVEN FIRM

