8668 Felsview Dr, LAUREL, MD 20723
Local realty services provided by:Better Homes and Gardens Real Estate Murphy & Co.
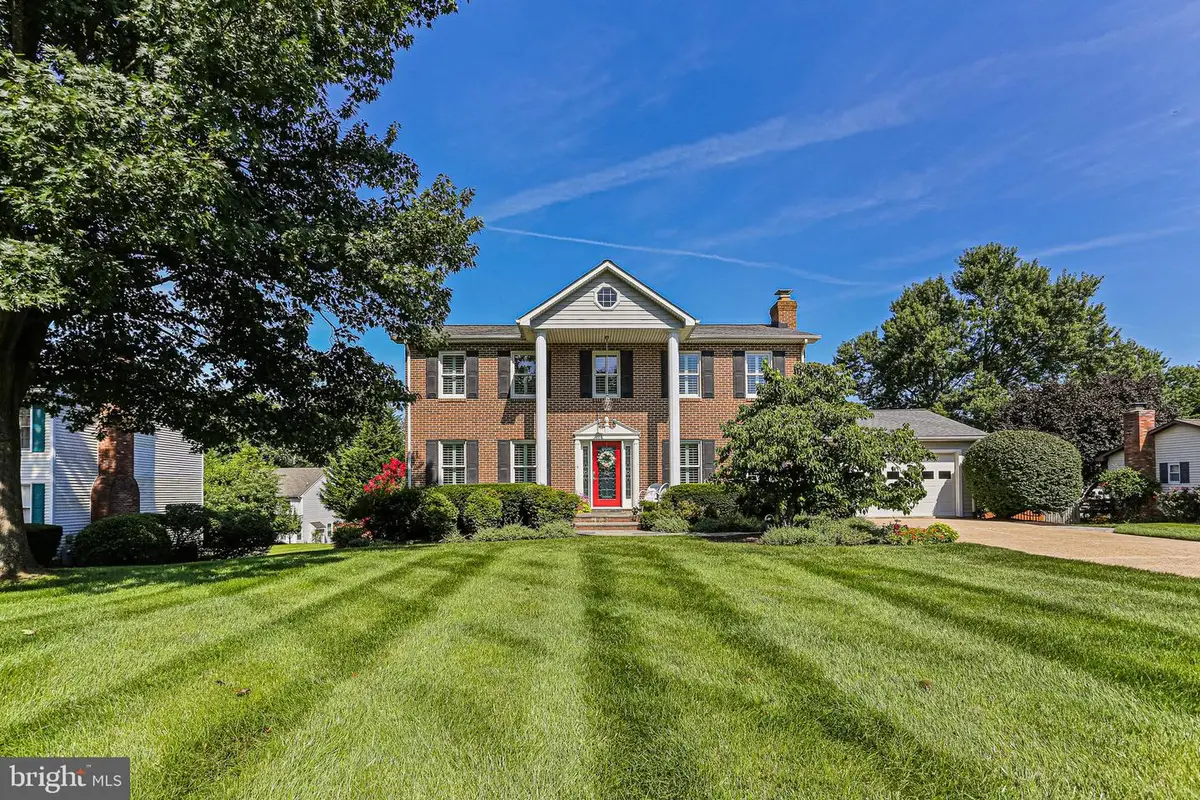
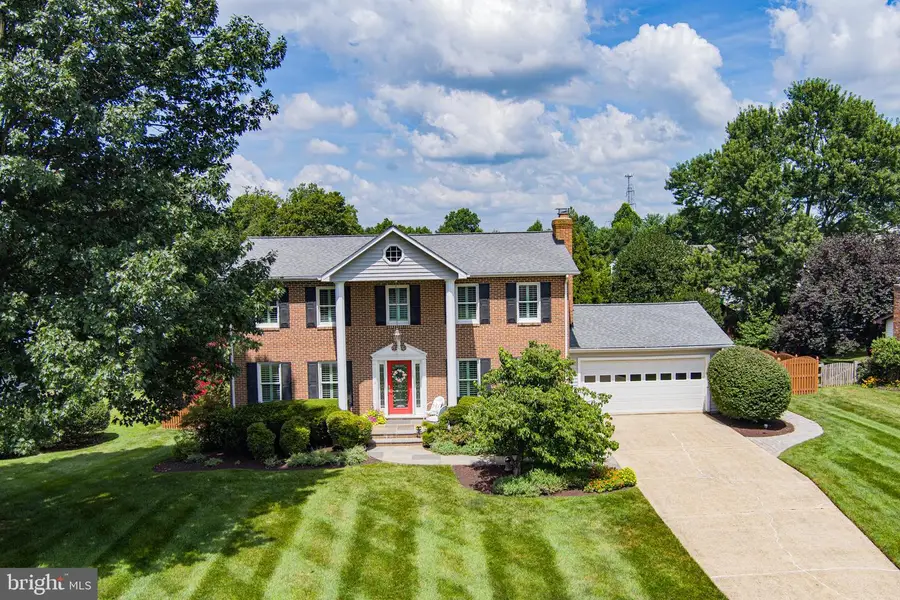
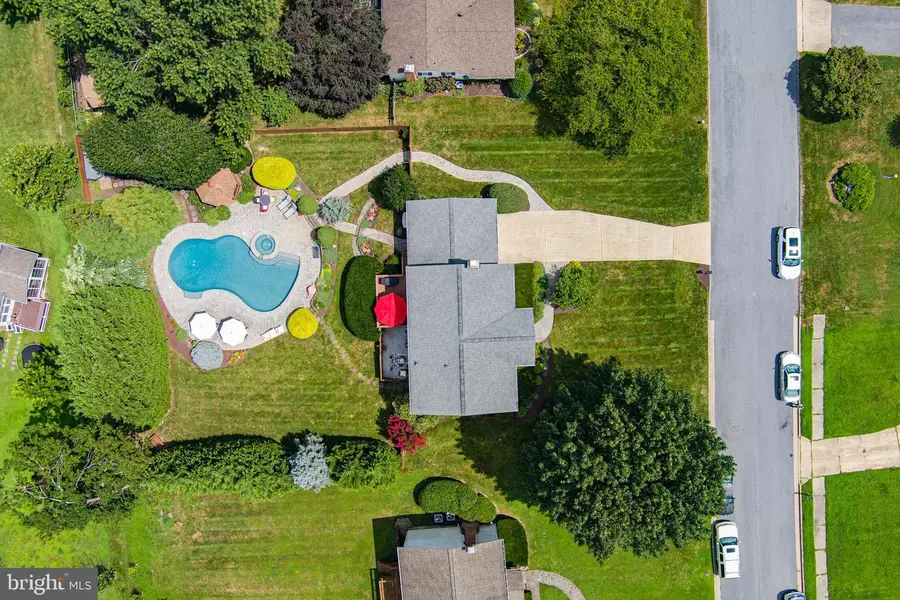
Listed by:susan s romm
Office:re/max realty group
MLS#:MDHW2056848
Source:BRIGHTMLS
Price summary
- Price:$789,000
- Price per sq. ft.:$282.59
About this home
Look No Further! This Meticulously Maintained Howard County, Laurel Home Is Ready For Its Next Owners. Reap The Benefits Of An Endless Amount of Upgrades & Improvements While Relaxing Poolside In Your Backyard Oasis! This 4 Bed, 3 Full Bath Home Sitting on .48 Acres Has It All! Main Level Features Functional and Flexible Floorplan with LR, DR, Kitchen, Breakfast Nook, Family Room, Laundry, Full Bath & Garage Access. Foyer Greets You with Gleaming Slate Floor and Double Coat Closets. Hardwoods Adorn The First Floor, Including The Living Room and Dining Room Which Can Be Sectioned Off From The Rest Of The House with Custom Barn Doors (2020) For Privacy/ Floorplan Flexibility. Heart of the Home Features A Renovated Kitchen (2019) with Quartz Countertop (No Seams!), Wellborn ® White Cabinets, JennAir ® Stainless Steel Slide In Range With Dual Heating Elements- Natural Gas Burner Cooking & Electric Convection Oven! Subzero ® Refrigerator, Kohler ® Farmhouse Sink, Pendent and LED Recessed Lights, Pella ® Casement Kitchen Window with Retractable Screen & SO Much More! Breakfast Nook Equipped With Ceiling Fan & Light and Sliding Glass Door Access To Deck & Backyard (Pella ®- 2004)! Comfortable Family Room Features Natural Gas Fireplace (Gas Installed 2014) with Brick Surround & Wood Mantle. Plantation Shutters In Family Room & Throughout Main Level (2006). Main Level Full Bathroom Remodeled (2012) From Porcelanosa ® with Custom Tiled Shower, Floor, Toilet & Floating Vanity. Kenmore Elite Washer & Dryer Leads To Finished (Drywalled & Painted) Sizable Garage! Upper Level Features Renovated Primary Bedroom & Bathroom (2015) For Optimal Functionality. White Ash Wood Flooring, Two Sizable Closets with Custom Closet Organizers and Restoration Hardware ® Primary Bathroom with Walk In Shower, Double Vanity, Oversized Mirror, Lights & Private Commode Room. Three Additional Bedrooms & Full Bath (Redone 2017) Round Out The Upper Level. Finished Walk out Lower Level Is Perfect For Movie Night Featuring Spacious Recreational Room with New Ceiling Tiles (2024) and Ample Storage Room with Built In Safe. Backyard Haven Has So Much To Offer! Installed in 2004 and Revamped In 2016, This Heated Resort Style Pool & Inground Spa Is Everything You Could Want! Pool and Spa Can Be Heated Separately- So You Can Keep The Spa Open Longer! Bose Speaker Surrounds! New Loop Loc Pool Cover (2021) and Convenient Shed To House All Pool Toys! Having A Party? Guests Can Use Flagstone Patio Off Driveway That Leads Them Directly To Backyard! Interlocking Pavers and Extensive Hardscaping Surround The Heated Pool & In Ground Spa. Enjoy Views While Sitting On Your Deck or Relaxing In The Gazebo! Large Open Grass Area As Well! Peak Privacy Achieved with Large Magnolias, Hollys, Cryptomeria, Leyland Cyprus , Blue Spruce, Crape Myrtle & Cherry Laurel to name a FEW! Other MAJOR Improvements: Architectural Roof (2018), Vinyl Siding (2019), Renewal By Anderson ® Windows (2020), Pella ® Front Door (2010), HVAC (2024 Upper Level & 2018 Main Level) , Alarm System (2025), Pool Filter (2025) & So Much More. Check Out The Improvements List On The Brochure & Virtual Tour! Convenient Howard County, Laurel Locations Puts Commuters Halfway In Between Washington, DC & Baltimore With Quick Access to I-95, Route 29, Retail & Shopping!
Contact an agent
Home facts
- Year built:1986
- Listing Id #:MDHW2056848
- Added:24 day(s) ago
- Updated:August 15, 2025 at 07:30 AM
Rooms and interior
- Bedrooms:4
- Total bathrooms:3
- Full bathrooms:3
- Living area:2,792 sq. ft.
Heating and cooling
- Cooling:Central A/C, Heat Pump(s)
- Heating:Central, Electric, Heat Pump(s), Natural Gas, Propane - Leased
Structure and exterior
- Roof:Architectural Shingle
- Year built:1986
- Building area:2,792 sq. ft.
- Lot area:0.48 Acres
Schools
- High school:RESERVOIR
- Middle school:HAMMOND
- Elementary school:HAMMOND
Utilities
- Water:Public
- Sewer:Public Sewer
Finances and disclosures
- Price:$789,000
- Price per sq. ft.:$282.59
- Tax amount:$7,602 (2024)
New listings near 8668 Felsview Dr
- Coming Soon
 $360,000Coming Soon3 beds 4 baths
$360,000Coming Soon3 beds 4 baths15650 Millbrook Ln #36, LAUREL, MD 20707
MLS# MDPG2161926Listed by: KELLER WILLIAMS CAPITAL PROPERTIES - Coming Soon
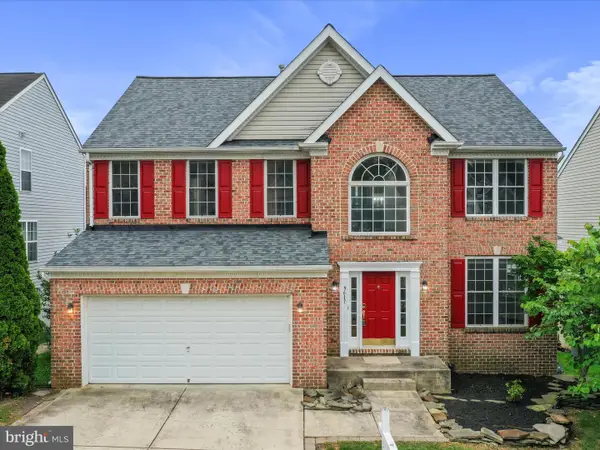 $685,000Coming Soon3 beds 3 baths
$685,000Coming Soon3 beds 3 baths9617 Washington Ave, LAUREL, MD 20723
MLS# MDHW2057990Listed by: LPT REALTY, LLC - Coming Soon
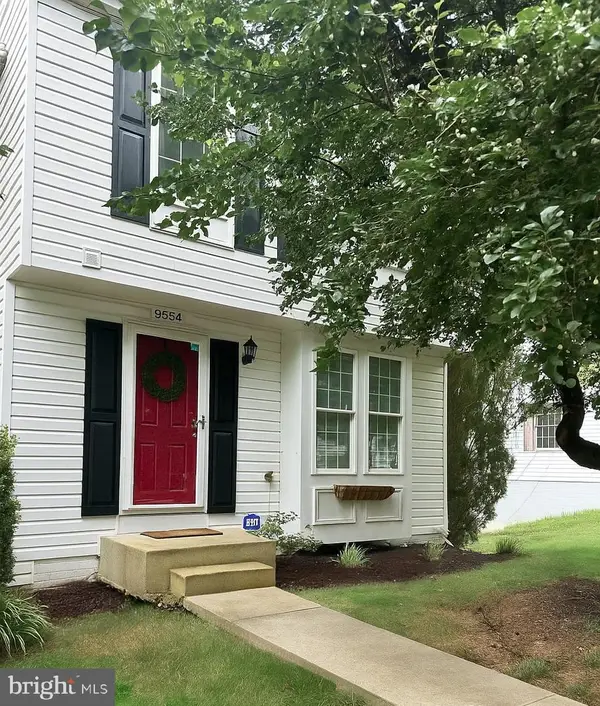 $420,000Coming Soon3 beds 3 baths
$420,000Coming Soon3 beds 3 baths9554 Donnan Castle Ct, LAUREL, MD 20723
MLS# MDHW2058208Listed by: THE KW COLLECTIVE - New
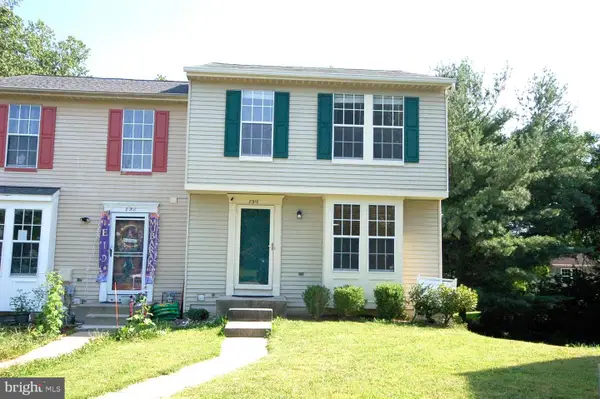 $422,900Active3 beds 2 baths1,700 sq. ft.
$422,900Active3 beds 2 baths1,700 sq. ft.8916 Pembrook Woods, LAUREL, MD 20723
MLS# MDHW2058328Listed by: EVERGREEN PROPERTIES - New
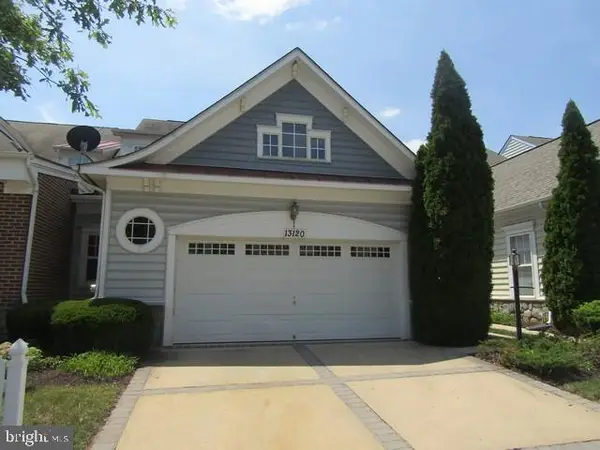 $407,000Active3 beds 3 baths1,472 sq. ft.
$407,000Active3 beds 3 baths1,472 sq. ft.13120 Winding Trail Rd, LAUREL, MD 20707
MLS# MDPG2163672Listed by: DANIELS REALTY, LLC - Open Sun, 2 to 4pmNew
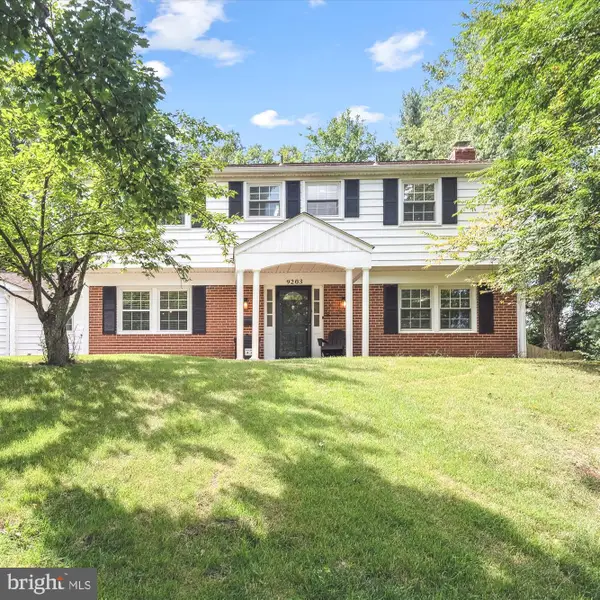 $575,000Active4 beds 3 baths2,228 sq. ft.
$575,000Active4 beds 3 baths2,228 sq. ft.9203 Ethan Ct, LAUREL, MD 20708
MLS# MDPG2163680Listed by: COMPASS - New
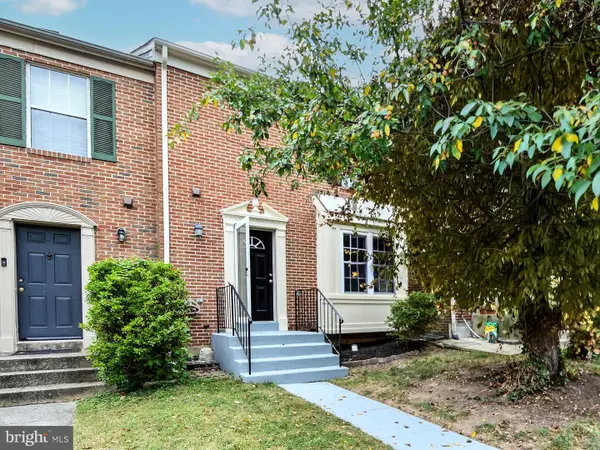 $449,500Active4 beds 4 baths2,064 sq. ft.
$449,500Active4 beds 4 baths2,064 sq. ft.15009 Courtland Pl, LAUREL, MD 20707
MLS# MDPG2163668Listed by: XCEL REALTY, LLC - Open Sat, 11am to 1pmNew
 $735,000Active4 beds 4 baths2,270 sq. ft.
$735,000Active4 beds 4 baths2,270 sq. ft.8111 Primrose Ln, LAUREL, MD 20723
MLS# MDHW2058084Listed by: CUMMINGS & CO. REALTORS - Coming Soon
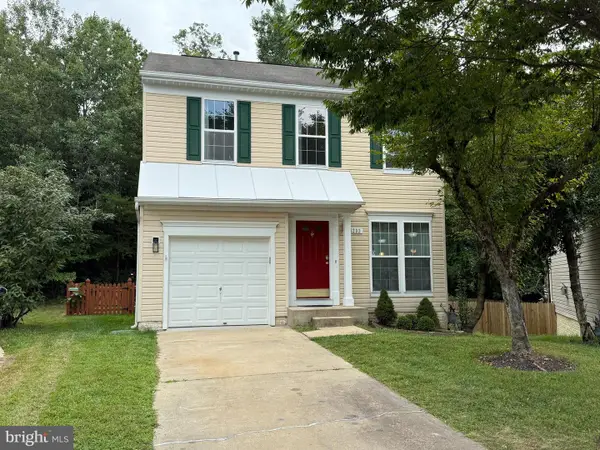 $530,000Coming Soon3 beds 3 baths
$530,000Coming Soon3 beds 3 baths3233 Orient Fishtail Rd, LAUREL, MD 20724
MLS# MDAA2123428Listed by: LONG & FOSTER REAL ESTATE, INC. - New
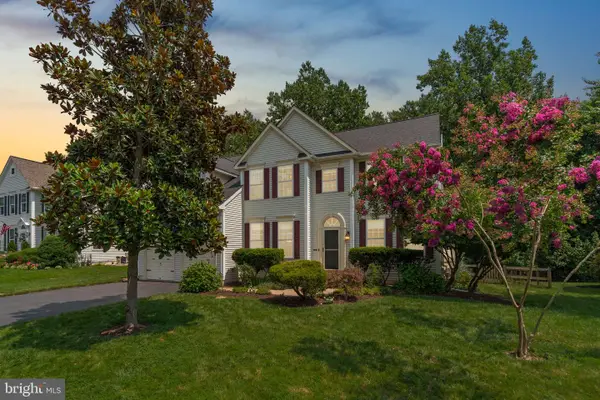 $899,900Active5 beds 4 baths4,198 sq. ft.
$899,900Active5 beds 4 baths4,198 sq. ft.8537 Willow Wisp Ct, LAUREL, MD 20723
MLS# MDHW2058218Listed by: HEYMANN REALTY, LLC

