9384 Rock Ripple Ln, Laurel, MD 20723
Local realty services provided by:Better Homes and Gardens Real Estate Cassidon Realty
9384 Rock Ripple Ln,Laurel, MD 20723
$624,995
- 3 Beds
- 4 Baths
- 2,443 sq. ft.
- Townhouse
- Active
Listed by: jaronda perry
Office: corner house realty
MLS#:MDHW2061460
Source:BRIGHTMLS
Price summary
- Price:$624,995
- Price per sq. ft.:$255.83
- Monthly HOA dues:$149
About this home
Step into this beautiful, three-level townhouse in the Riverwalk enclave of Laurel, where style meets convenience. Built in 2013 and offering over 2,440 sq ft of thoughtfully designed living space, 9384 Rock Ripple Ln opens with a bright and open main level: gleaming hardwood-style floors, an expansive living room, and a gourmet kitchen showcasing stainless appliances, granite counters, and ample cabinet space. Step directly onto the private deck from the dining area and enjoy serene views of the nature preserve—a rare find in townhouse living.
Up one level you’ll find the master suite featuring not one but **two** walk-in closets and an elegant en-suite bath. Two additional bedrooms, a full bath, and laundry complete the top floor, with plenty of room for family and guests. The lower level provides a secondary living area that could also be a dedicated workspace. A secure two-car garage and additional driveway parking add to this property’s appeal.
-- Why This Home Stands Out--
Move-in ready: With modern construction and design, you avoid many of the “to do” items often found in older homes.
Open-floor living on the main level: the living room flows into the kitchen and dining space, perfect for entertaining and everyday living.
Gourmet kitchen appointed with stainless steel appliances, granite countertops, ample cabinetry, and a view out to the deck and preserve.
Outdoor connection: The deck backing to the nature preserve gives a sense of space and serenity seldom found in townhouse living.
Community and location benefits: Positioned in the Riverwalk/Savage-Guilford area of Laurel, this home offers access to schools, parks, and commuter options while delivering relative tranquility.
This one will NOT last. Schedule your showing today!
Contact an agent
Home facts
- Year built:2013
- Listing ID #:MDHW2061460
- Added:45 day(s) ago
- Updated:December 30, 2025 at 02:43 PM
Rooms and interior
- Bedrooms:3
- Total bathrooms:4
- Full bathrooms:2
- Half bathrooms:2
- Living area:2,443 sq. ft.
Heating and cooling
- Heating:Central, Electric, Forced Air
Structure and exterior
- Year built:2013
- Building area:2,443 sq. ft.
- Lot area:0.04 Acres
Utilities
- Water:Public
- Sewer:Public Sewer
Finances and disclosures
- Price:$624,995
- Price per sq. ft.:$255.83
- Tax amount:$7,498 (2024)
New listings near 9384 Rock Ripple Ln
- Coming Soon
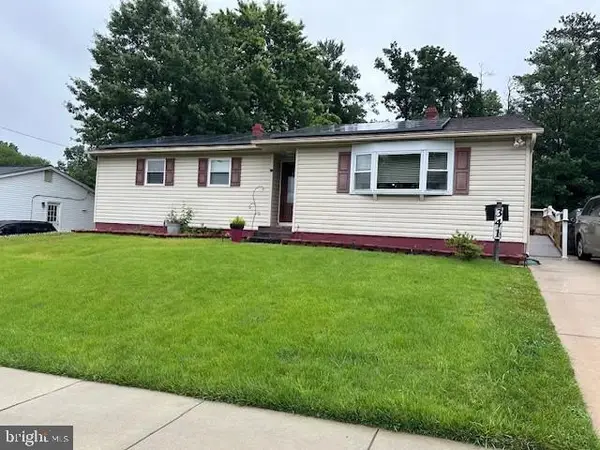 $476,000Coming Soon6 beds 3 baths
$476,000Coming Soon6 beds 3 baths341 Dameron S, LAUREL, MD 20724
MLS# MDAA2132696Listed by: EXP REALTY, LLC - Coming Soon
 $399,999Coming Soon3 beds 3 baths
$399,999Coming Soon3 beds 3 baths505-a Montgomery St, LAUREL, MD 20707
MLS# MDPG2187218Listed by: KELLER WILLIAMS CAPITAL PROPERTIES - Coming Soon
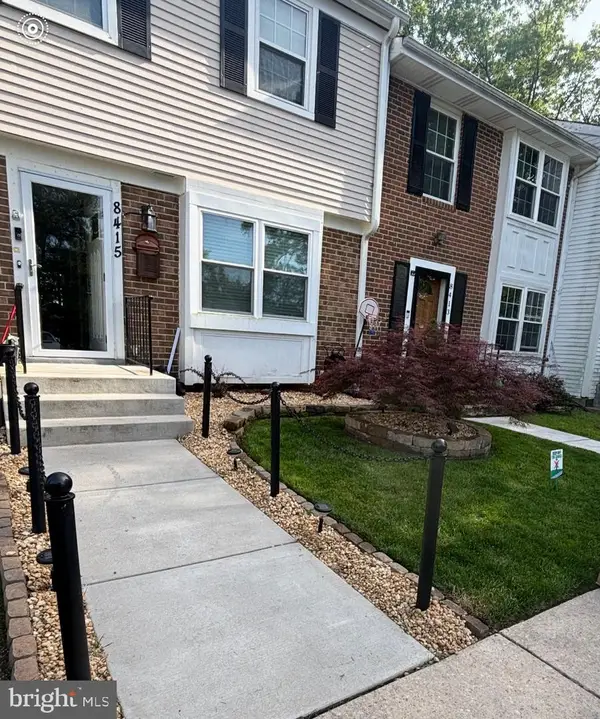 $399,999Coming Soon3 beds 4 baths
$399,999Coming Soon3 beds 4 baths8415 Snowden Oaks Pl, LAUREL, MD 20708
MLS# MDPG2187100Listed by: SAMSON PROPERTIES - Coming Soon
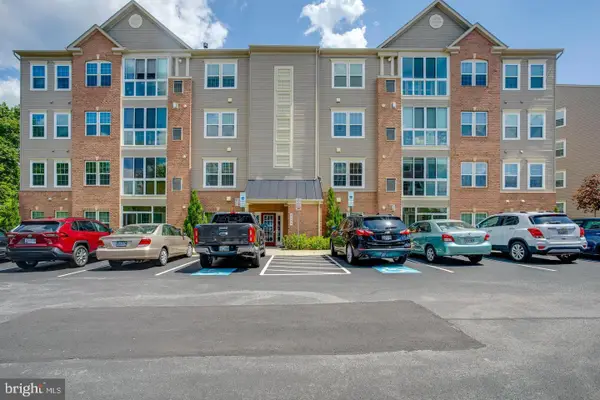 $355,000Coming Soon2 beds 2 baths
$355,000Coming Soon2 beds 2 baths8390 Ice Crystal Dr #b, LAUREL, MD 20723
MLS# MDHW2062612Listed by: SAMSON PROPERTIES - New
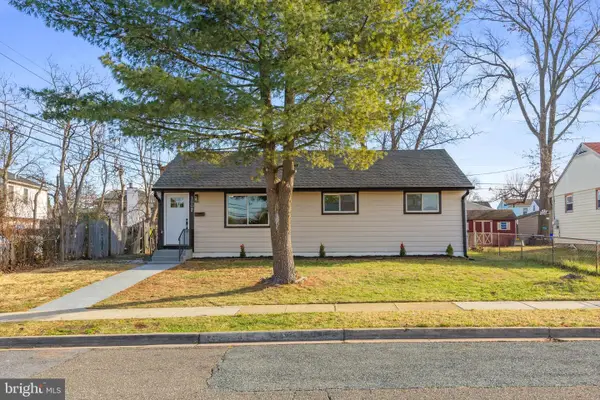 $399,900Active3 beds 1 baths920 sq. ft.
$399,900Active3 beds 1 baths920 sq. ft.1002 7th St, LAUREL, MD 20707
MLS# MDPG2186880Listed by: KELLER WILLIAMS FLAGSHIP - Coming Soon
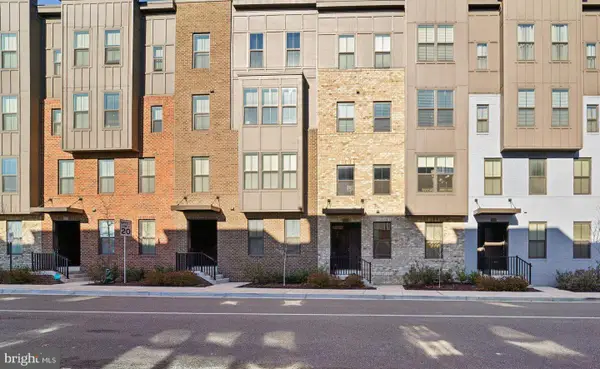 $425,000Coming Soon3 beds 3 baths
$425,000Coming Soon3 beds 3 baths10006-a American Pharoah Ln #111, LAUREL, MD 20723
MLS# MDHW2062610Listed by: REDFIN CORP - Coming SoonOpen Sun, 12 to 2pm
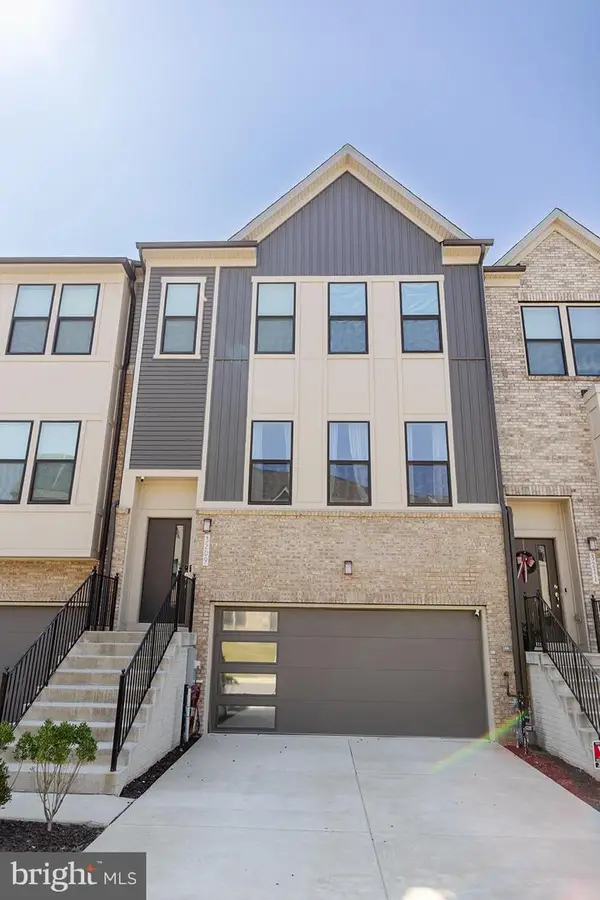 $645,000Coming Soon4 beds 4 baths
$645,000Coming Soon4 beds 4 baths3209 Merganser Dr, LAUREL, MD 20724
MLS# MDAA2127028Listed by: CUMMINGS & CO. REALTORS 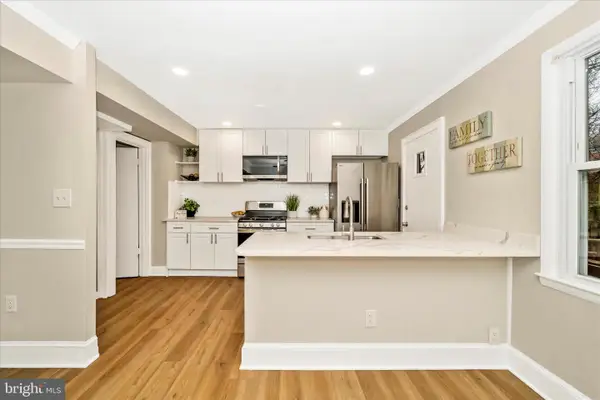 $345,000Pending4 beds 3 baths1,795 sq. ft.
$345,000Pending4 beds 3 baths1,795 sq. ft.8491 Imperial Dr #6-c, LAUREL, MD 20708
MLS# MDPG2186966Listed by: BMI REALTORS INC.- New
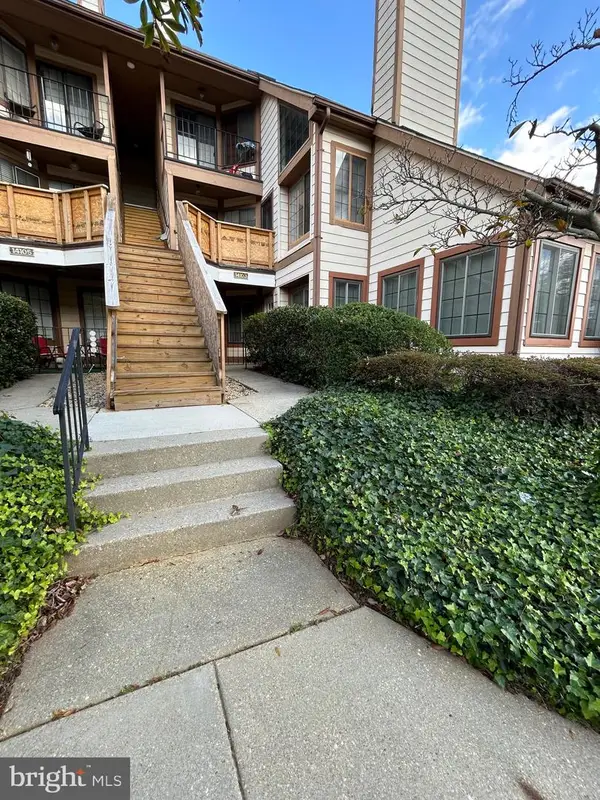 $250,000Active2 beds 2 baths845 sq. ft.
$250,000Active2 beds 2 baths845 sq. ft.14103-e Lauren Ln #14e, LAUREL, MD 20707
MLS# MDPG2186878Listed by: CHANCES ARE REALTY - New
 $799,900Active4 beds 4 baths3,888 sq. ft.
$799,900Active4 beds 4 baths3,888 sq. ft.14604 Newlyn Pl, LAUREL, MD 20707
MLS# MDPG2183620Listed by: KW METRO CENTER
