9509 Mellow Ct, LAUREL, MD 20723
Local realty services provided by:Better Homes and Gardens Real Estate Maturo
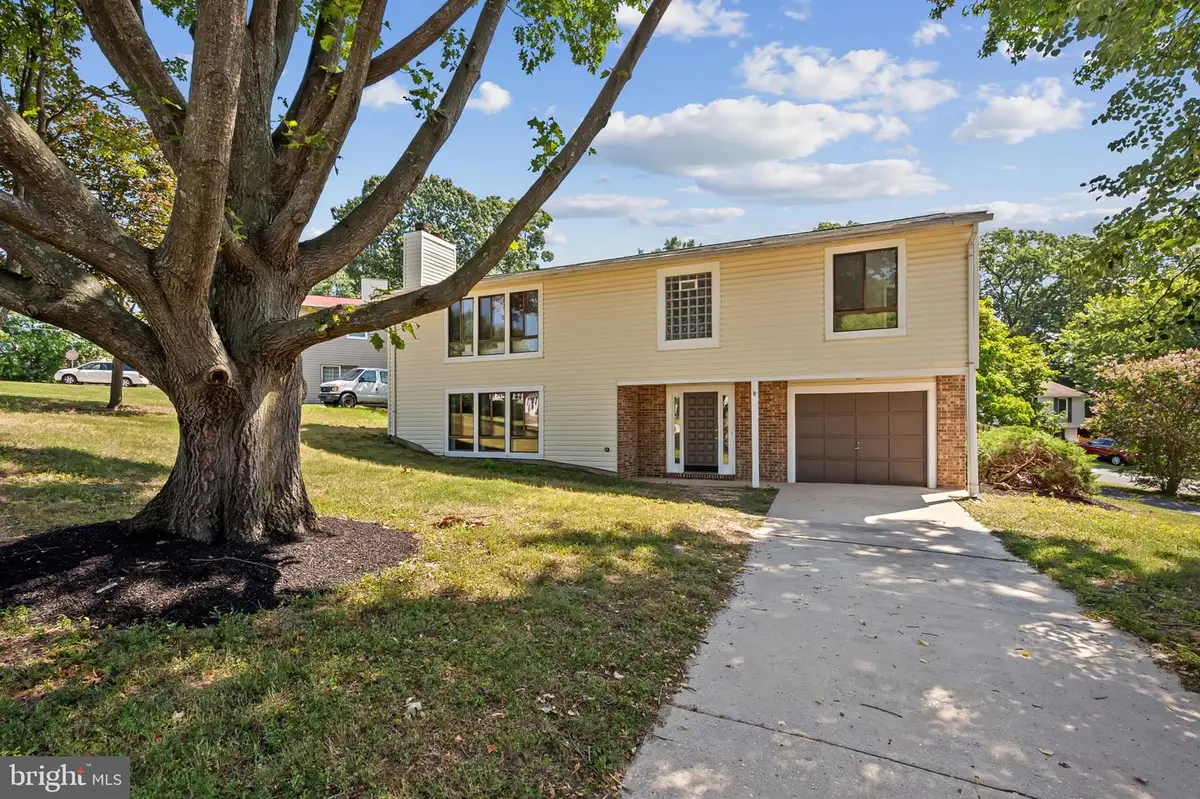
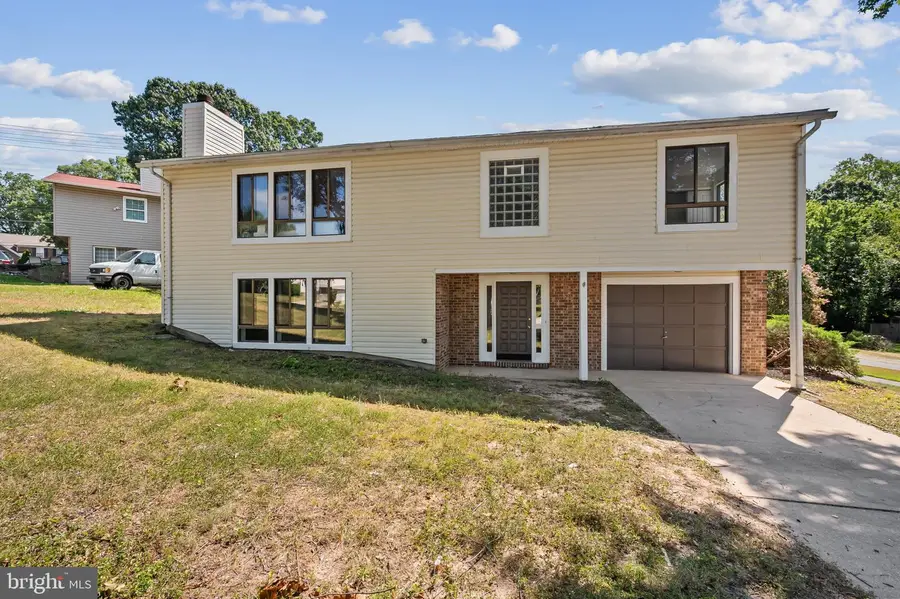
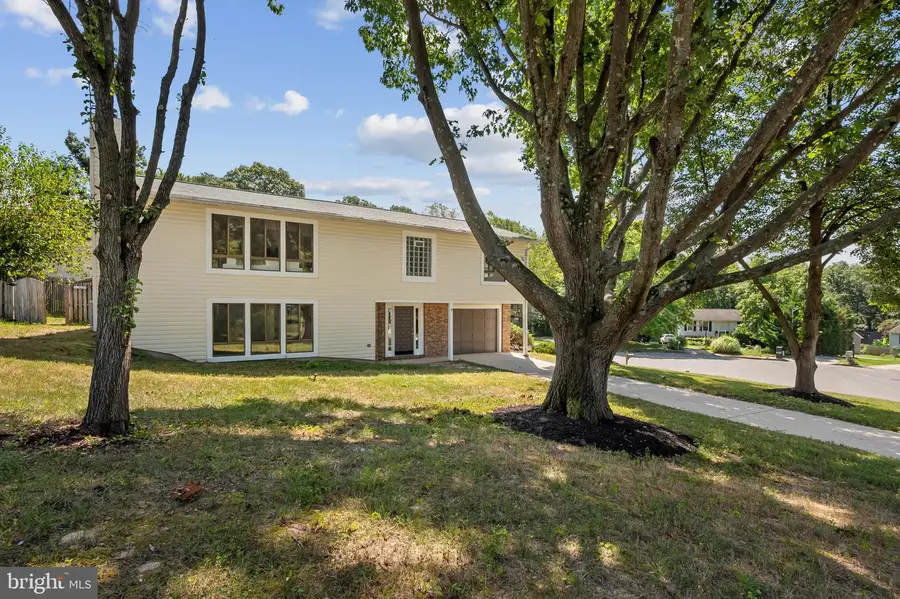
9509 Mellow Ct,LAUREL, MD 20723
$500,000
- 4 Beds
- 3 Baths
- 2,114 sq. ft.
- Single family
- Active
Upcoming open houses
- Sun, Aug 1711:00 am - 01:00 pm
Listed by:robert j lucido
Office:keller williams lucido agency
MLS#:MDHW2057398
Source:BRIGHTMLS
Price summary
- Price:$500,000
- Price per sq. ft.:$236.52
About this home
Beautifully remodeled raised ranch in sought-after Whiskey Bottom, offering 2,114 square feet with 4 bedrooms, 3 full baths, and a 1-car garage, lovingly maintained by its original owner. Major updates include: kitchen and kitchen appliances (2025), all bathrooms (2025), deck repairs (2025), roof (2020), and water heater (2025). The fully finished entry-level welcomes you with a charming exposed brick accent wall in the foyer, convenient garage access, and a full bath. A doorway leads to a spacious recreation or family room with a cozy wood-burning fireplace and access to a well-appointed laundry room that opens to a workshop. This level also features a private bedroom with walkout access to the patio—ideal for guests or multigenerational living. Upstairs, the open-concept main level is enhanced by high vaulted ceilings and abundant natural light. The sunlit living room boasts a brick-surround wood-burning fireplace, while the dining room offers direct access to outdoor living. The gorgeous, fully remodeled eat-in kitchen features LVT, stainless steel appliances, crisp white cabinetry, and a breakfast area perfect for casual dining. Down the hall are three carpeted bedrooms and a stylishly updated full bath. The owner’s suite is enhanced by a chair rail detailing and features a private ensuite. One secondary bedroom is accented by a vintage-inspired block window for added character. Step outside to enjoy a variety of outdoor spaces, including a screened porch, a wood deck, a lower-level patio, and a storage shed—all overlooking a lush, fully fenced backyard.
Contact an agent
Home facts
- Year built:1980
- Listing Id #:MDHW2057398
- Added:14 day(s) ago
- Updated:August 15, 2025 at 01:53 PM
Rooms and interior
- Bedrooms:4
- Total bathrooms:3
- Full bathrooms:3
- Living area:2,114 sq. ft.
Heating and cooling
- Cooling:Central A/C
- Heating:Electric, Heat Pump(s)
Structure and exterior
- Roof:Asphalt
- Year built:1980
- Building area:2,114 sq. ft.
- Lot area:0.28 Acres
Schools
- High school:HAMMOND
- Middle school:PATUXENT VALLEY
- Elementary school:FOREST RIDGE
Utilities
- Water:Public
- Sewer:Public Sewer
Finances and disclosures
- Price:$500,000
- Price per sq. ft.:$236.52
- Tax amount:$6,307 (2024)
New listings near 9509 Mellow Ct
- Coming Soon
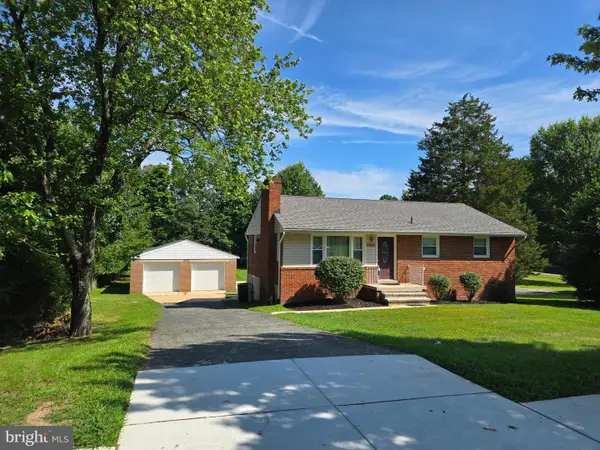 $550,000Coming Soon3 beds 2 baths
$550,000Coming Soon3 beds 2 baths15624 Bond Mill Rd, LAUREL, MD 20707
MLS# MDPG2163670Listed by: KNOT6 REAL ESTATE SERVICES - Coming Soon
 $360,000Coming Soon3 beds 4 baths
$360,000Coming Soon3 beds 4 baths15650 Millbrook Ln #36, LAUREL, MD 20707
MLS# MDPG2161926Listed by: KELLER WILLIAMS CAPITAL PROPERTIES - Coming Soon
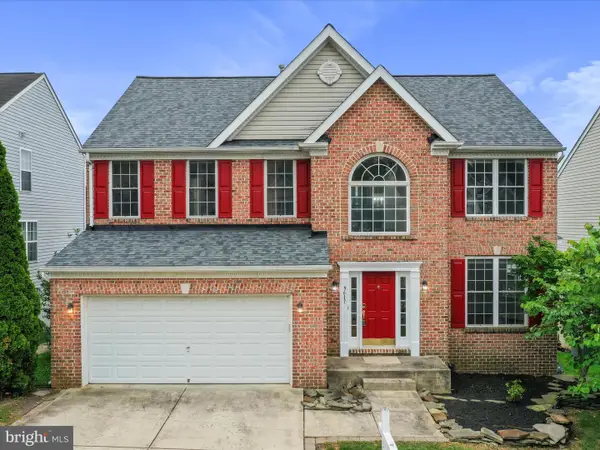 $685,000Coming Soon3 beds 3 baths
$685,000Coming Soon3 beds 3 baths9617 Washington Ave, LAUREL, MD 20723
MLS# MDHW2057990Listed by: LPT REALTY, LLC - Coming Soon
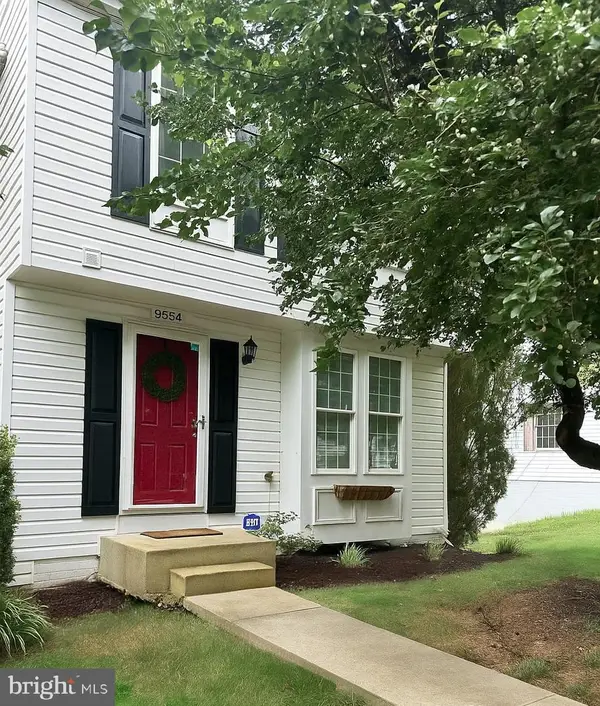 $420,000Coming Soon3 beds 3 baths
$420,000Coming Soon3 beds 3 baths9554 Donnan Castle Ct, LAUREL, MD 20723
MLS# MDHW2058208Listed by: THE KW COLLECTIVE - New
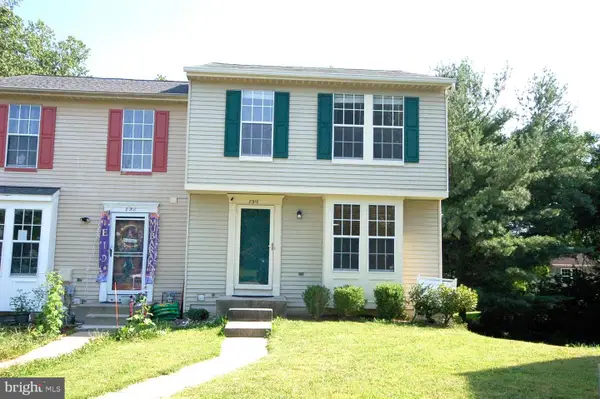 $422,900Active3 beds 2 baths1,700 sq. ft.
$422,900Active3 beds 2 baths1,700 sq. ft.8916 Pembrook Woods, LAUREL, MD 20723
MLS# MDHW2058328Listed by: EVERGREEN PROPERTIES - New
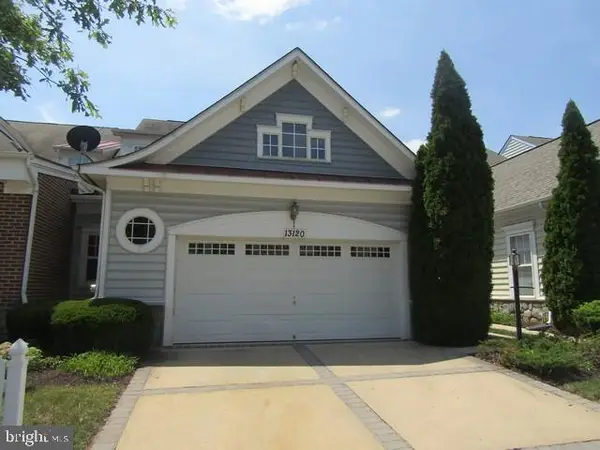 $407,000Active3 beds 3 baths1,472 sq. ft.
$407,000Active3 beds 3 baths1,472 sq. ft.13120 Winding Trail Rd, LAUREL, MD 20707
MLS# MDPG2163672Listed by: DANIELS REALTY, LLC - Open Sun, 2 to 4pmNew
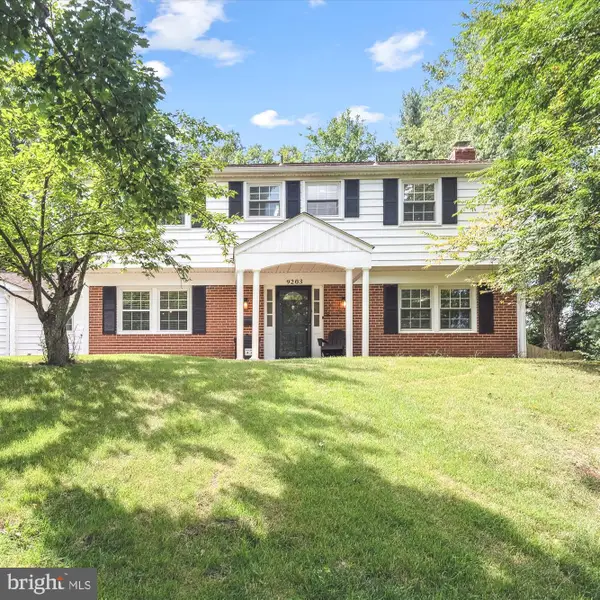 $575,000Active4 beds 3 baths2,228 sq. ft.
$575,000Active4 beds 3 baths2,228 sq. ft.9203 Ethan Ct, LAUREL, MD 20708
MLS# MDPG2163680Listed by: COMPASS - New
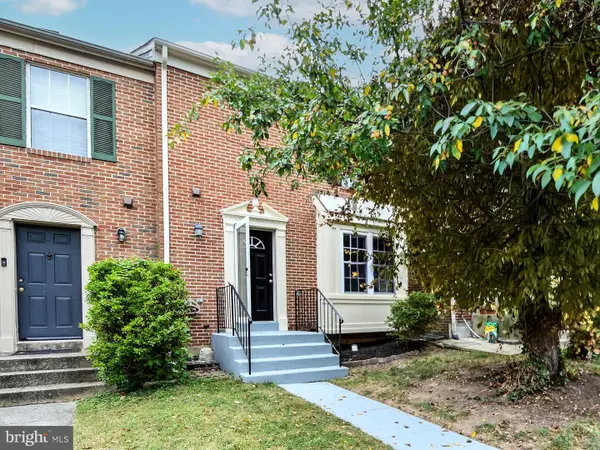 $449,500Active4 beds 4 baths2,064 sq. ft.
$449,500Active4 beds 4 baths2,064 sq. ft.15009 Courtland Pl, LAUREL, MD 20707
MLS# MDPG2163668Listed by: XCEL REALTY, LLC - Open Sat, 11am to 1pmNew
 $735,000Active4 beds 4 baths2,270 sq. ft.
$735,000Active4 beds 4 baths2,270 sq. ft.8111 Primrose Ln, LAUREL, MD 20723
MLS# MDHW2058084Listed by: CUMMINGS & CO. REALTORS - Coming Soon
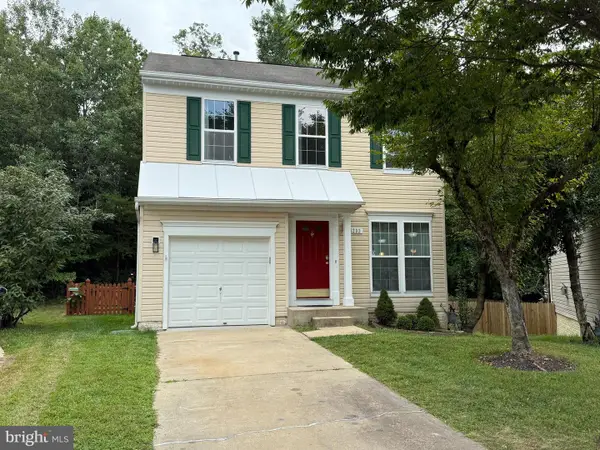 $530,000Coming Soon3 beds 3 baths
$530,000Coming Soon3 beds 3 baths3233 Orient Fishtail Rd, LAUREL, MD 20724
MLS# MDAA2123428Listed by: LONG & FOSTER REAL ESTATE, INC.
