9769 June Flowers Way, LAUREL, MD 20723
Local realty services provided by:Better Homes and Gardens Real Estate Valley Partners
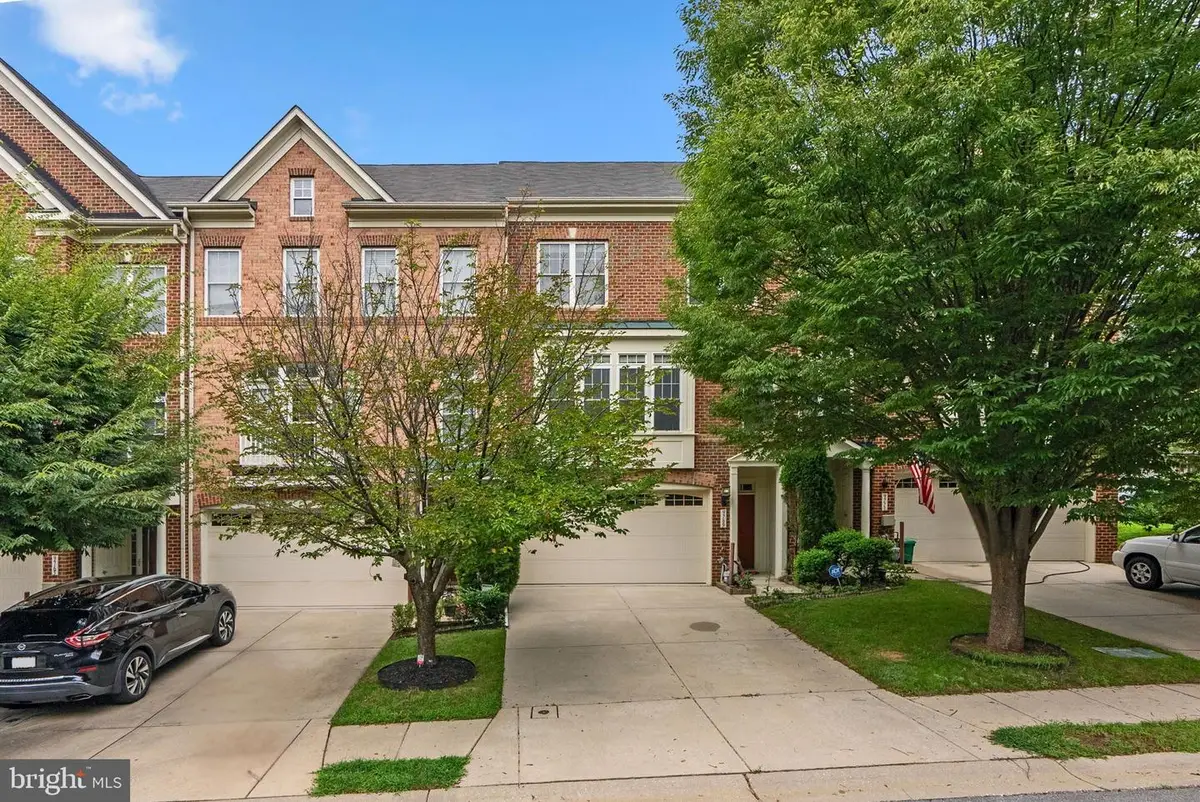
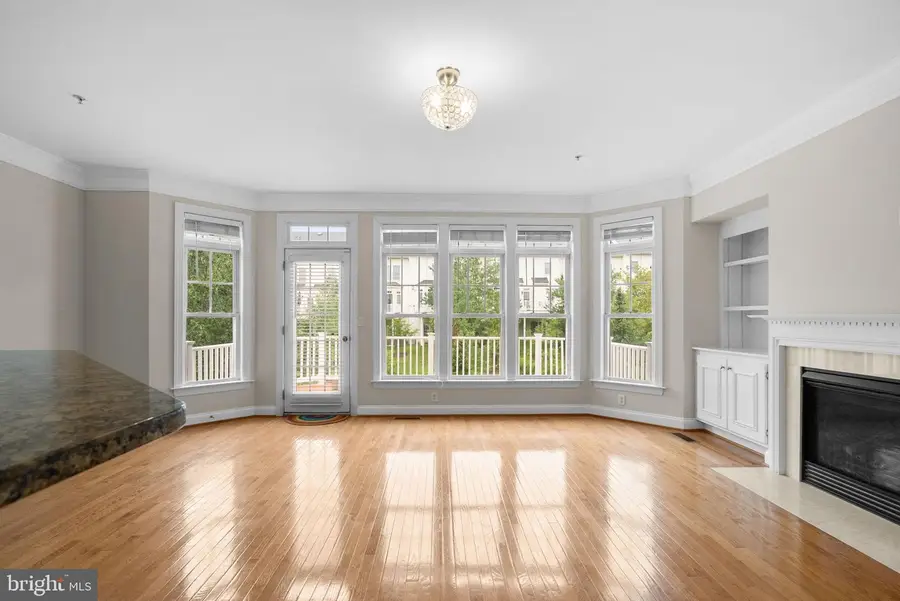

9769 June Flowers Way,LAUREL, MD 20723
$650,000
- 3 Beds
- 4 Baths
- 3,076 sq. ft.
- Townhouse
- Active
Listed by:brian pakulla
Office:red cedar real estate, llc.
MLS#:MDHW2057790
Source:BRIGHTMLS
Price summary
- Price:$650,000
- Price per sq. ft.:$211.31
- Monthly HOA dues:$91
About this home
Must see 3,000+ sq. ft. brick front townhome with 2-car garage in the sought-after Emerson community of Howard County. Built in 2008 and freshly updated in 2025, this home features 3 finished levels with 9 ft. ceilings, gleaming hardwood floors on the main level, and a low-maintenance Trex deck off the family room. The gourmet eat-in kitchen is designed for entertaining, offering granite countertops, stainless steel appliances—including a French door refrigerator (2022), double wall ovens, gas cooktop, built-in microwave, and dishwasher—plus a pantry, butler's pantry, breakfast bar, and recessed lighting. The family room showcases a gas fireplace, crown molding, built-ins, and a box window bump-out, while the living/dining area adds chair rail and crown molding. Upper level features new carpet (2025), a spacious primary suite with an oversized walk-in closet and spa-like bath with dual sinks, whirlpool tub, and walk-in shower. A second full bath, laundry room with full-size washer and dryer, and two additional bedrooms complete the level. The fully finished walkout lower level features new LVP flooring (2022), a rec room with a gas fireplace, full bath, storage, and French doors to the rear yard. Fresh paint throughout (2025), 2-zone HVAC with gas on the main zone and replaced heat pump (2020) on the upper zone, make this home move-in ready. Enjoy exclusive Emerson amenities—clubhouse, pool, tennis, fitness center, playgrounds, and trails—with top-rated schools (Gorman Crossing ES, Murray Hill MS, Atholton HS) and easy access to Fort Meade, BWI, Johns Hopkins APL, Baltimore, and Washington, D.C.
Contact an agent
Home facts
- Year built:2008
- Listing Id #:MDHW2057790
- Added:7 day(s) ago
- Updated:August 14, 2025 at 01:41 PM
Rooms and interior
- Bedrooms:3
- Total bathrooms:4
- Full bathrooms:3
- Half bathrooms:1
- Living area:3,076 sq. ft.
Heating and cooling
- Cooling:Central A/C, Zoned
- Heating:Forced Air, Natural Gas, Zoned
Structure and exterior
- Roof:Shingle
- Year built:2008
- Building area:3,076 sq. ft.
- Lot area:0.05 Acres
Schools
- High school:ATHOLTON
- Middle school:MURRAY HILL
- Elementary school:GORMAN CROSSING
Utilities
- Water:Public
- Sewer:Public Sewer
Finances and disclosures
- Price:$650,000
- Price per sq. ft.:$211.31
- Tax amount:$7,630 (2024)
New listings near 9769 June Flowers Way
- New
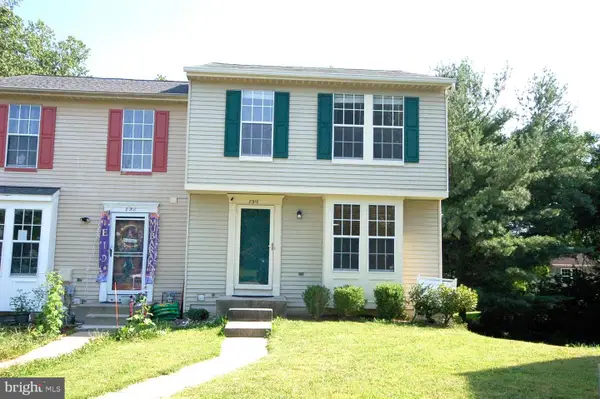 $422,900Active3 beds 2 baths1,700 sq. ft.
$422,900Active3 beds 2 baths1,700 sq. ft.8916 Pembrook Woods, LAUREL, MD 20723
MLS# MDHW2058328Listed by: EVERGREEN PROPERTIES - New
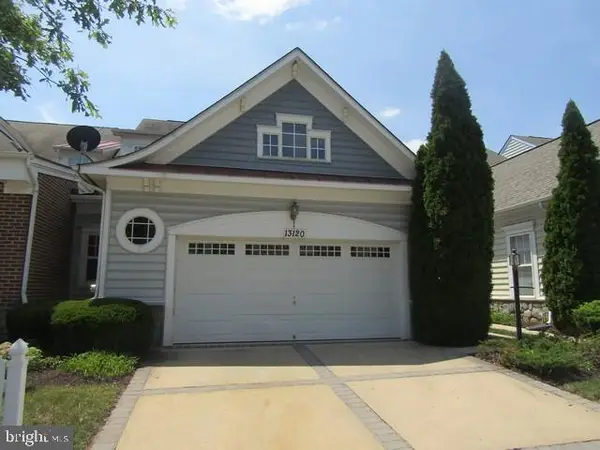 $407,000Active3 beds 3 baths1,472 sq. ft.
$407,000Active3 beds 3 baths1,472 sq. ft.13120 Winding Trail Rd, LAUREL, MD 20707
MLS# MDPG2163672Listed by: DANIELS REALTY, LLC - Open Sun, 2 to 4pmNew
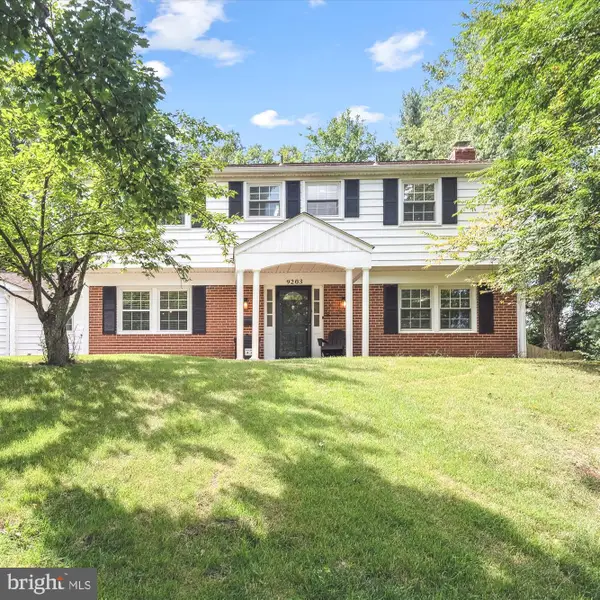 $575,000Active4 beds 3 baths2,228 sq. ft.
$575,000Active4 beds 3 baths2,228 sq. ft.9203 Ethan Ct, LAUREL, MD 20708
MLS# MDPG2163680Listed by: COMPASS - New
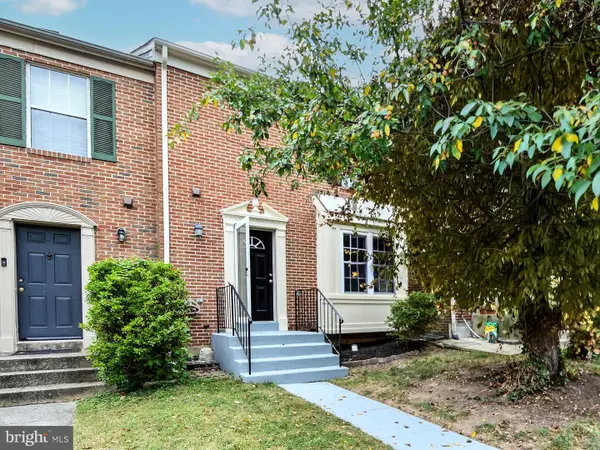 $449,500Active4 beds 4 baths2,064 sq. ft.
$449,500Active4 beds 4 baths2,064 sq. ft.15009 Courtland Pl, LAUREL, MD 20707
MLS# MDPG2163668Listed by: XCEL REALTY, LLC - New
 $735,000Active4 beds 4 baths2,270 sq. ft.
$735,000Active4 beds 4 baths2,270 sq. ft.8111 Primrose Ln, LAUREL, MD 20723
MLS# MDHW2058084Listed by: CUMMINGS & CO. REALTORS - Coming Soon
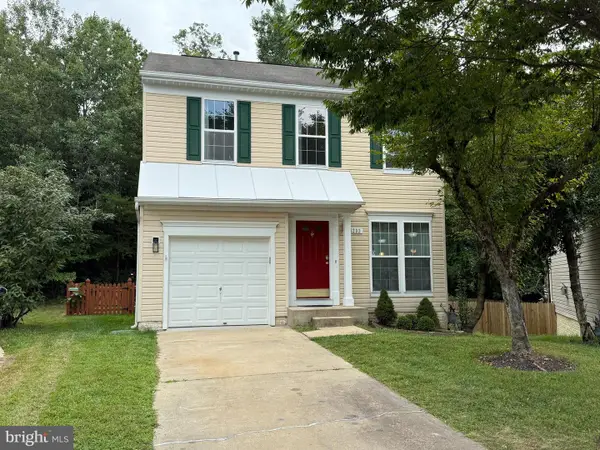 $530,000Coming Soon3 beds 3 baths
$530,000Coming Soon3 beds 3 baths3233 Orient Fishtail Rd, LAUREL, MD 20724
MLS# MDAA2123428Listed by: LONG & FOSTER REAL ESTATE, INC. - New
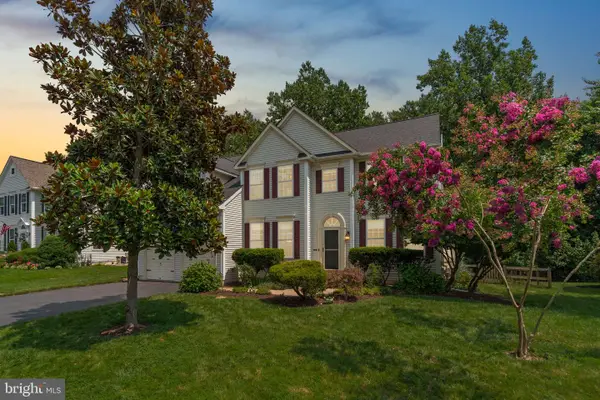 $899,900Active5 beds 4 baths4,198 sq. ft.
$899,900Active5 beds 4 baths4,198 sq. ft.8537 Willow Wisp Ct, LAUREL, MD 20723
MLS# MDHW2058218Listed by: HEYMANN REALTY, LLC - New
 $250,000Active3 beds 3 baths2,232 sq. ft.
$250,000Active3 beds 3 baths2,232 sq. ft.8239 Brooktree St, LAUREL, MD 20724
MLS# MDAA2123404Listed by: A.J. BILLIG & COMPANY - Coming Soon
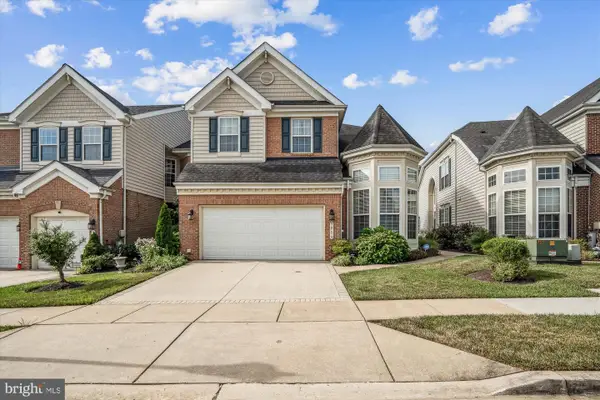 $625,000Coming Soon4 beds 3 baths
$625,000Coming Soon4 beds 3 baths7211 Piney Woods Pl, LAUREL, MD 20707
MLS# MDPG2163470Listed by: SAMSON PROPERTIES - New
 $4,500Active6 beds 4 baths2,682 sq. ft.
$4,500Active6 beds 4 baths2,682 sq. ft.9318 Sydney Way, LAUREL, MD 20723
MLS# MDHW2057034Listed by: HAVEN FIRM

