9775 Northern Lakes Ln, Laurel, MD 20723
Local realty services provided by:Better Homes and Gardens Real Estate Valley Partners
9775 Northern Lakes Ln,Laurel, MD 20723
$660,000
- 4 Beds
- 4 Baths
- 2,624 sq. ft.
- Townhouse
- Active
Listed by: sunna ahmad
Office: cummings & co. realtors
MLS#:MDHW2060986
Source:BRIGHTMLS
Price summary
- Price:$660,000
- Price per sq. ft.:$251.52
- Monthly HOA dues:$220
About this home
Welcome to 9775 Northern Lakes Drive, Laurel, MD — A Rare Gem in the Amenity-Rich Community of Emerson. Experience the perfect blend of elegance, comfort, and convenience in this end-of-group Williamsburg townhome—a stunning residence that stands out with its sophisticated white elevation, luxury vinyl siding, and beautifully manicured landscaping. With a 2-car front-loading garage, private driveway, and covered portico entry, every detail of this home exudes luxury and practicality. Step inside to a sun-filled foyer with ceramic tile flooring and a warm neutral palette. The entry level features a massive bedroom suite complete with a gas fireplace and mantel, a cozy sitting area, and a walk-out lower level that floods the room with natural light. A full ensuite bath and walk-in closet make this space ideal for guests or multi-generational living. Upstairs, the main level impresses with refinished solid hardwood floors, Palladian windows, and open, light-filled interiors that create an inviting atmosphere. The chef’s kitchen is truly a dream—featuring a gas cooktop, stainless steel appliances, double wall ovens, microwave, dishwasher, 42” Snow White cabinetry, and granite countertops. A butler’s pantry, coffee nook, and walk-in pantry add both style and function. The adjoining dining area opens onto a private deck, the perfect space for relaxing or entertaining. The expansive living and family areas with elegant bump-outs, paired with a conveniently located half bath, complete this level. The upper level is your personal retreat. The luxurious owner’s suite features French door entry, a sitting area, two large walk-in closets, and a spa-inspired bathroom with a deep soaking tub, glass-enclosed shower, and dual vanities. Two additional bedrooms, a full bath with ceramic tile, and a convenient laundry area complete the level—designed for comfort and ease.
Nestled within Emerson’s highly sought-after community, residents enjoy resort-style amenities including a clubhouse, swimming pool, fitness center, tennis courts, playgrounds, walking trails, and tot lots. Perfectly positioned for today’s commuter, this location provides unparalleled access to major highways including I-95, Route 29, Route 32, and Route 216—connecting you seamlessly to Washington D.C., Baltimore, Columbia, Fort Meade, and BWI Airport. Whether you’re heading to the city for work or escaping for a weekend getaway, convenience is at your doorstep. Nearby, you’ll also find top-rated schools, premium shopping, dining, and entertainment, all within minutes. 9775 Northern Lakes Drive isn’t just a home—it’s the lifestyle you’ve been searching for. Schedule your private showing today and discover why this home is truly exceptional. Roof - 2023 HVAC - 2022
Contact an agent
Home facts
- Year built:2010
- Listing ID #:MDHW2060986
- Added:52 day(s) ago
- Updated:December 13, 2025 at 02:48 PM
Rooms and interior
- Bedrooms:4
- Total bathrooms:4
- Full bathrooms:3
- Half bathrooms:1
- Living area:2,624 sq. ft.
Heating and cooling
- Cooling:Central A/C, Multi Units, Programmable Thermostat
- Heating:Central, Natural Gas, Programmable Thermostat
Structure and exterior
- Roof:Architectural Shingle
- Year built:2010
- Building area:2,624 sq. ft.
- Lot area:0.08 Acres
Schools
- High school:HAMMOND
- Middle school:PATUXENT VALLEY
- Elementary school:FOREST RIDGE
Utilities
- Water:Public
- Sewer:Public Sewer
Finances and disclosures
- Price:$660,000
- Price per sq. ft.:$251.52
- Tax amount:$7,409 (2024)
New listings near 9775 Northern Lakes Ln
- New
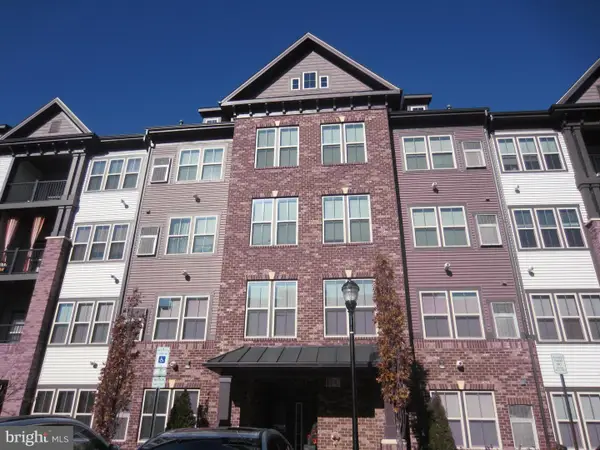 $430,000Active2 beds 2 baths1,399 sq. ft.
$430,000Active2 beds 2 baths1,399 sq. ft.Address Withheld By Seller, LAUREL, MD 20723
MLS# MDHW2062244Listed by: THE REAL ESTATE STORE  $580,730Pending3 beds 4 baths1,948 sq. ft.
$580,730Pending3 beds 4 baths1,948 sq. ft.1602 Arrowwood Ln, LAUREL, MD 20724
MLS# MDAA2133104Listed by: MONUMENT SOTHEBY'S INTERNATIONAL REALTY- New
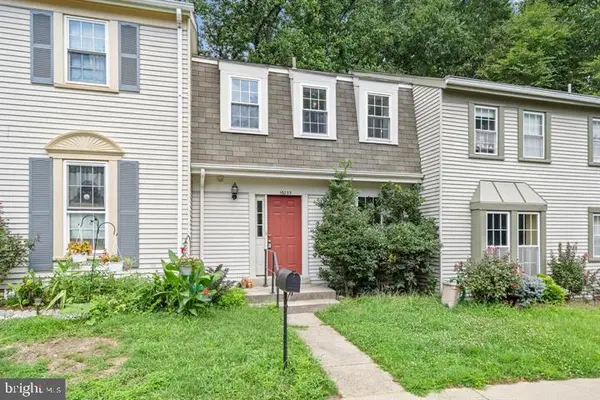 $310,000Active2 beds 2 baths1,560 sq. ft.
$310,000Active2 beds 2 baths1,560 sq. ft.16035 Dorset Rd #159, LAUREL, MD 20707
MLS# MDPG2185956Listed by: MARATHON REAL ESTATE - New
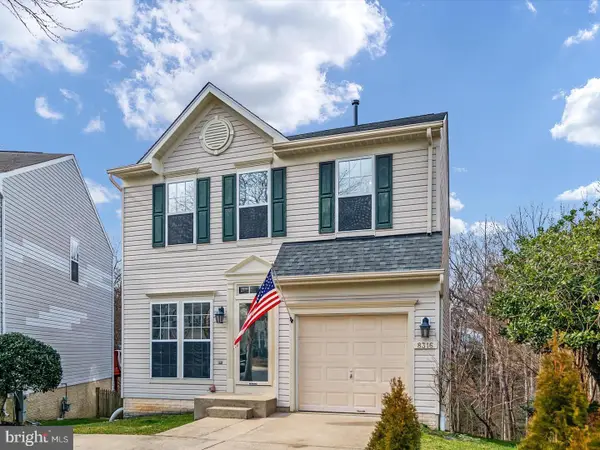 $590,000Active3 beds 4 baths2,164 sq. ft.
$590,000Active3 beds 4 baths2,164 sq. ft.8316 Pigeon Fork Ln, LAUREL, MD 20724
MLS# MDAA2132722Listed by: RE/MAX LEADING EDGE - New
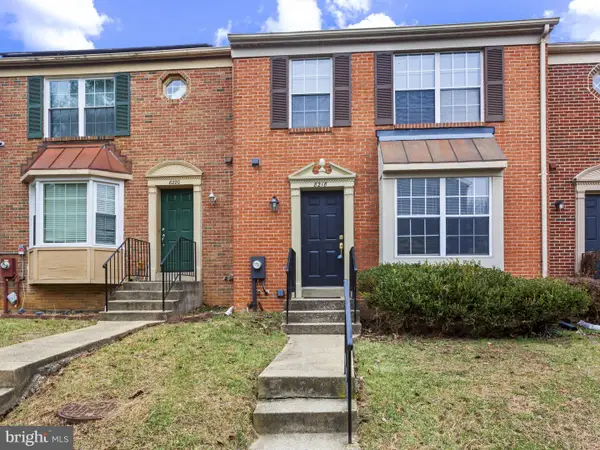 $370,000Active2 beds 3 baths1,296 sq. ft.
$370,000Active2 beds 3 baths1,296 sq. ft.8218 Londonderry Ct, LAUREL, MD 20707
MLS# MDPG2185774Listed by: NEXTHOME PREMIER REAL ESTATE - New
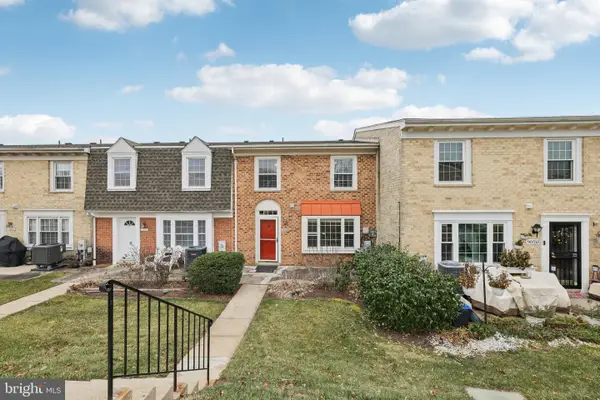 $250,000Active2 beds 2 baths1,008 sq. ft.
$250,000Active2 beds 2 baths1,008 sq. ft.9075 N Laurel Rd #e, LAUREL, MD 20723
MLS# MDHW2062312Listed by: REDFIN CORP - New
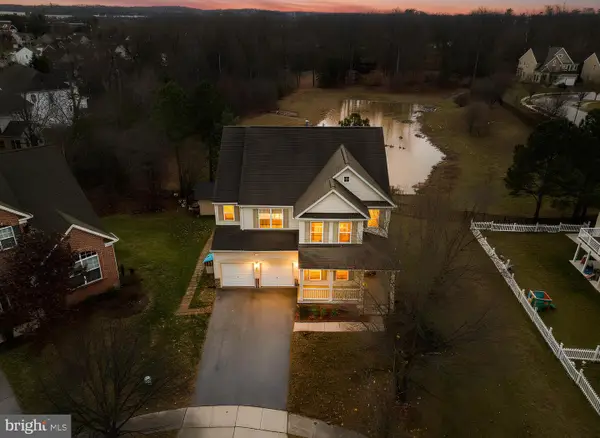 $700,000Active7 beds 5 baths3,265 sq. ft.
$700,000Active7 beds 5 baths3,265 sq. ft.13929 Chadsworth Ter, LAUREL, MD 20707
MLS# MDPG2185434Listed by: KELLER WILLIAMS PREFERRED PROPERTIES - New
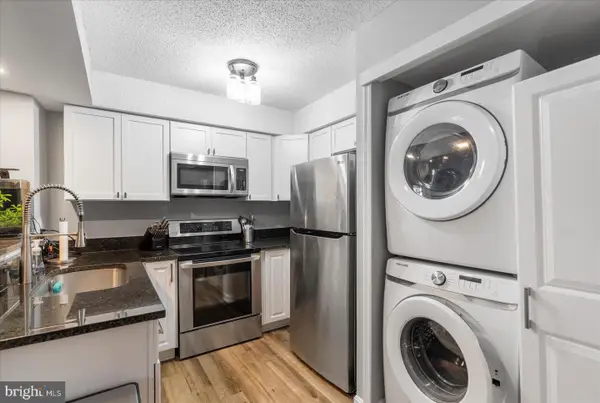 $95,000Active1 beds 1 baths714 sq. ft.
$95,000Active1 beds 1 baths714 sq. ft.14105-c William St #15-c, LAUREL, MD 20707
MLS# MDPG2185570Listed by: KELLER WILLIAMS LEGACY 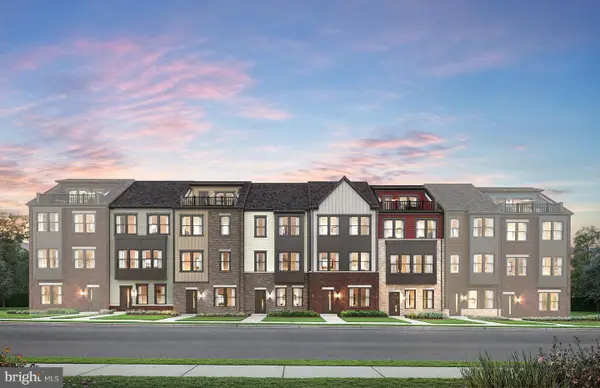 $582,530Pending3 beds 4 baths1,948 sq. ft.
$582,530Pending3 beds 4 baths1,948 sq. ft.1302 Bracken Ln, LAUREL, MD 20724
MLS# MDAA2132594Listed by: MONUMENT SOTHEBY'S INTERNATIONAL REALTY- New
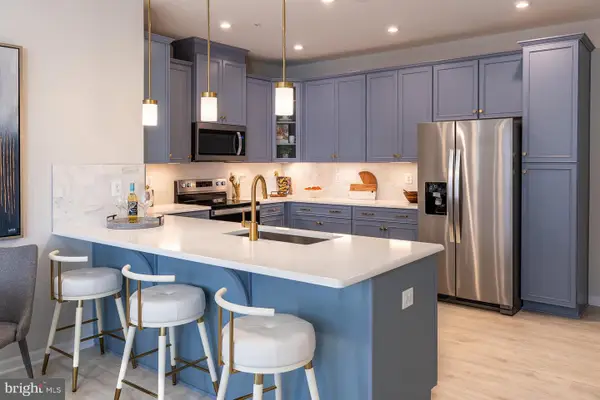 $454,990Active3 beds 3 baths1,592 sq. ft.
$454,990Active3 beds 3 baths1,592 sq. ft.9956a Count Fleet Cres, LAUREL, MD 20723
MLS# MDHW2062322Listed by: KELLER WILLIAMS REALTY CENTRE
