9802 Shaded Day, LAUREL, MD 20723
Local realty services provided by:Better Homes and Gardens Real Estate Murphy & Co.
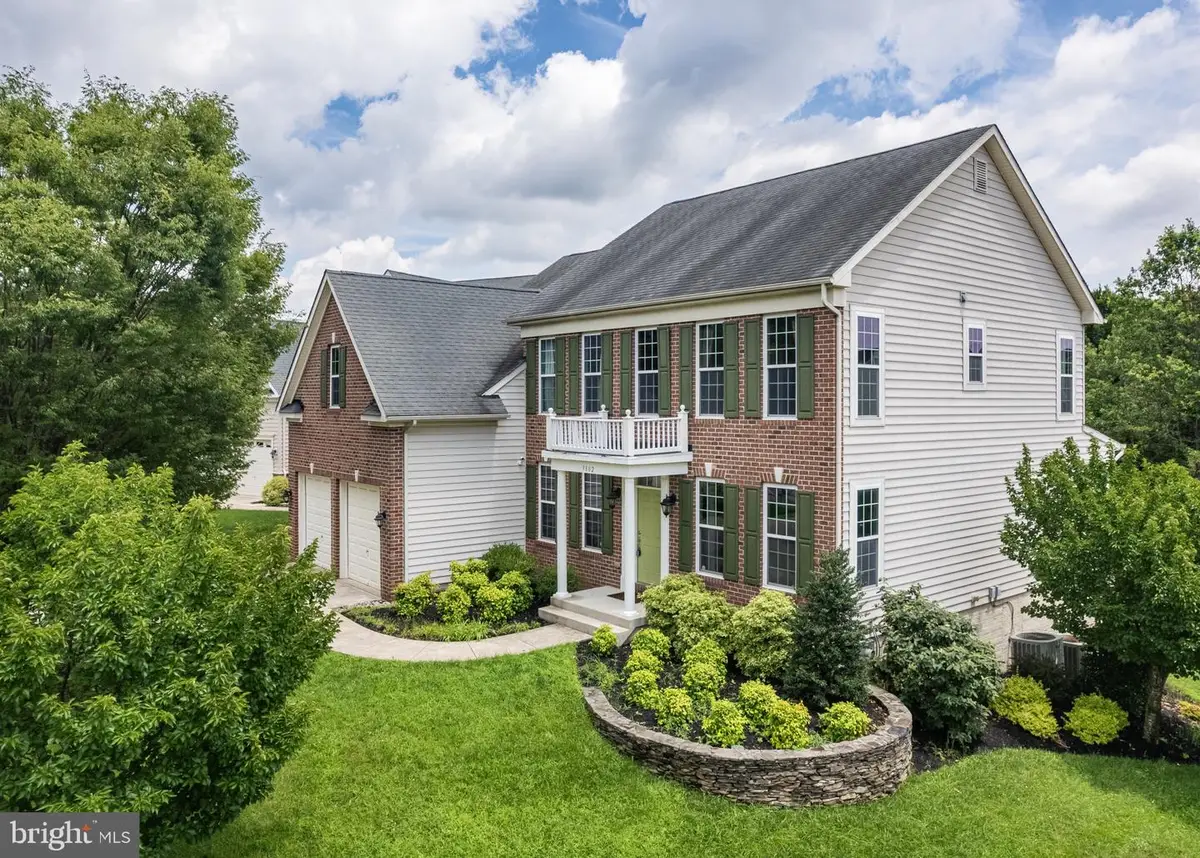

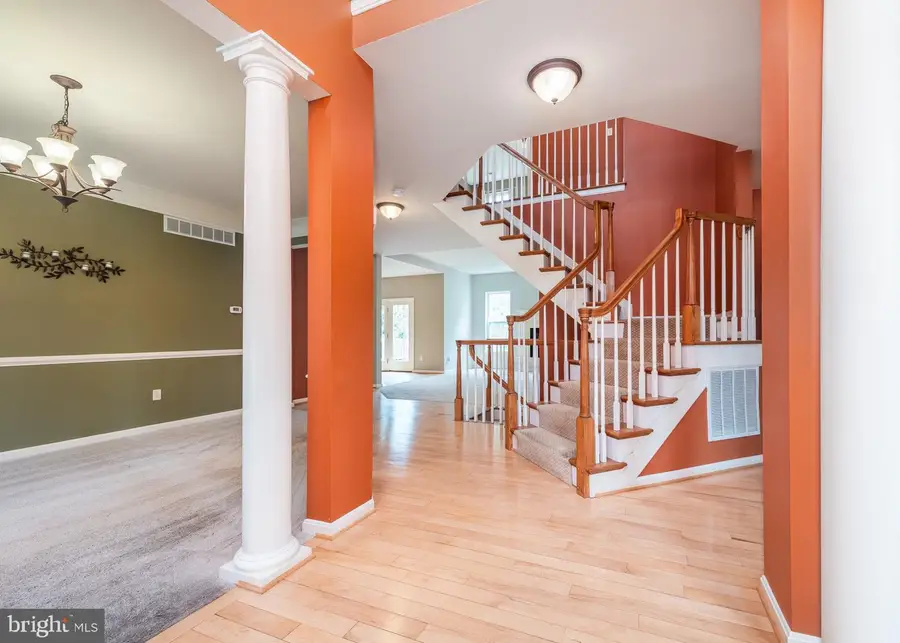
Listed by:joseph e hawkins
Office:hawkins real estate company
MLS#:MDHW2052988
Source:BRIGHTMLS
Price summary
- Price:$1,075,000
- Price per sq. ft.:$216.52
- Monthly HOA dues:$124
About this home
Step inside the sun-filled 2-story foyer, highlighted by hardwood flooring and architectural columns, opening to formal living and dining rooms adorned with accent molding. The first floor’s bright and airy open concept floor plan includes a chef’s kitchen, breakfast area and FR, highlighting a cozy fireplace, creating the perfect space for everyday living and entertaining. You’ll love entertaining in the spacious kitchen that features granite countertops, custom backsplash, an island breakfast bar, stainless appliances, and offers access to the deck for outdoor enjoyment. You’ll also find a spacious bedroom, perfect for in-laws or guests. For added convenience, there’s a laundry room and full bathroom on the main level. Retreat to the 2nd floor to find the spacious primary bedroom suite, complete with an impressive tray ceiling, a huge walk-in closet with a window, and an attached luxury bathtub, separate shower, and a dual vanity and a second walking closes. Three additional bedrooms, two additional bathrooms, and a bonus room home office or FR flex option, completes the upper level. The finished basement offers and amazing custom walnut bar and entertainment space, a full bathroom, a bedroom, a media room, and abundant storage. A French door walkout to the backyard and woods preservation area. Outside, the expansive deck provides a tranquil tree-lined view, perfect for relaxation. Custom hardscape and irrigation system will keep your lawn as the envy of the neighborhood. Elementary and Middle school are in the neighborhood, and this is one of the closest single-family homes to the recently renovated clubhouse and gym, community pool, tennis courts, tot lots, trails and so much more. Halfway between Baltimore and Washington DC , this home offers convenient access to major commuter routes, parks, shopping, dining, and entertainment options. Don't miss out on this fantastic opportunity!
Contact an agent
Home facts
- Year built:2010
- Listing Id #:MDHW2052988
- Added:100 day(s) ago
- Updated:August 14, 2025 at 01:41 PM
Rooms and interior
- Bedrooms:6
- Total bathrooms:5
- Full bathrooms:5
- Living area:4,965 sq. ft.
Heating and cooling
- Cooling:Central A/C
- Heating:Central, Natural Gas
Structure and exterior
- Year built:2010
- Building area:4,965 sq. ft.
- Lot area:0.25 Acres
Schools
- High school:ATHOLTON
- Middle school:MURRAY HILL
- Elementary school:GORMAN CROSSING
Utilities
- Water:Public
- Sewer:Public Sewer
Finances and disclosures
- Price:$1,075,000
- Price per sq. ft.:$216.52
- Tax amount:$11,607 (2024)
New listings near 9802 Shaded Day
- New
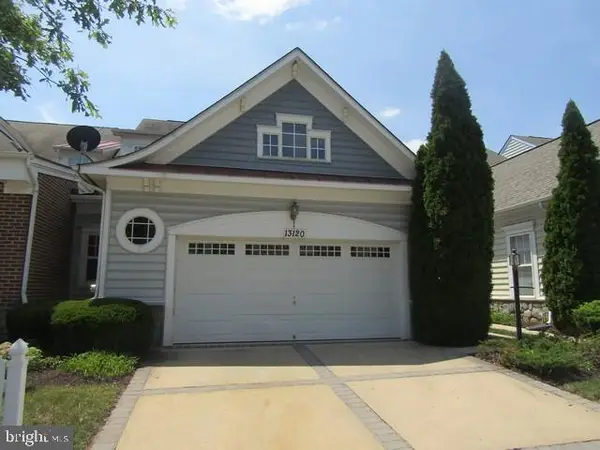 $407,000Active3 beds 3 baths1,472 sq. ft.
$407,000Active3 beds 3 baths1,472 sq. ft.13120 Winding Trail Rd, LAUREL, MD 20707
MLS# MDPG2163672Listed by: DANIELS REALTY, LLC - Open Sun, 2 to 4pmNew
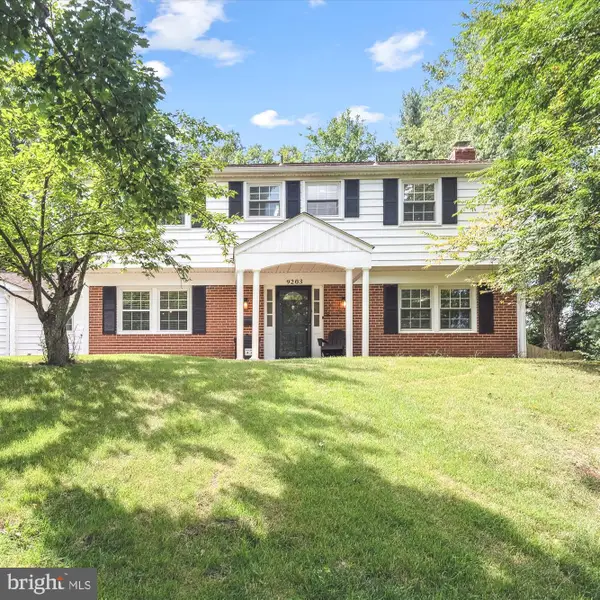 $575,000Active4 beds 3 baths2,228 sq. ft.
$575,000Active4 beds 3 baths2,228 sq. ft.9203 Ethan Ct, LAUREL, MD 20708
MLS# MDPG2163680Listed by: COMPASS - New
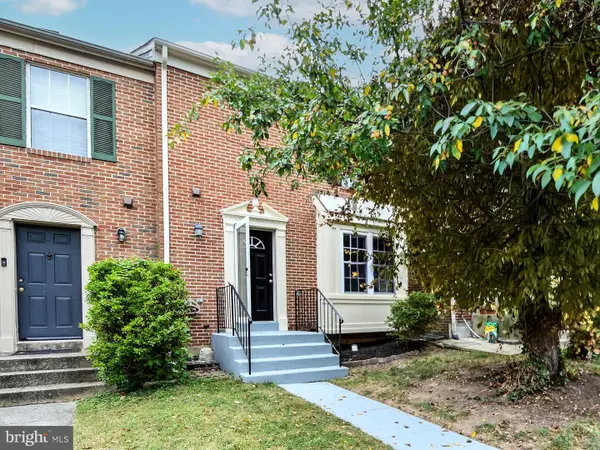 $449,500Active4 beds 4 baths2,064 sq. ft.
$449,500Active4 beds 4 baths2,064 sq. ft.15009 Courtland Pl, LAUREL, MD 20707
MLS# MDPG2163668Listed by: XCEL REALTY, LLC - New
 $735,000Active4 beds 4 baths2,270 sq. ft.
$735,000Active4 beds 4 baths2,270 sq. ft.8111 Primrose Ln, LAUREL, MD 20723
MLS# MDHW2058084Listed by: CUMMINGS & CO. REALTORS - Coming Soon
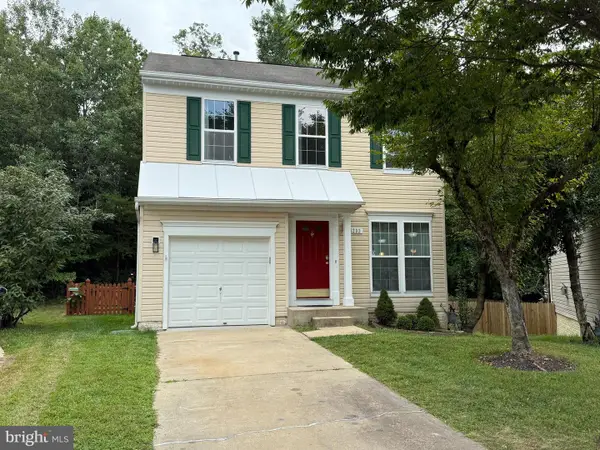 $530,000Coming Soon3 beds 3 baths
$530,000Coming Soon3 beds 3 baths3233 Orient Fishtail Rd, LAUREL, MD 20724
MLS# MDAA2123428Listed by: LONG & FOSTER REAL ESTATE, INC. - New
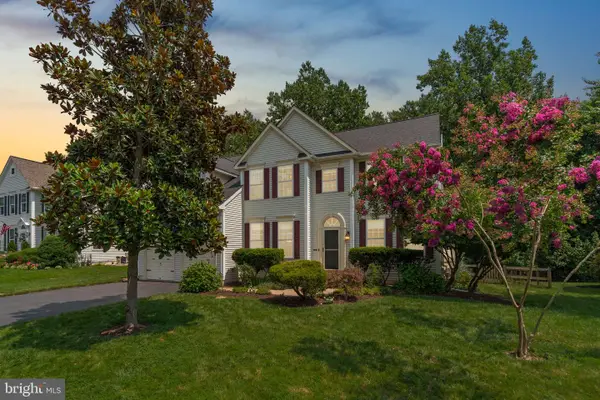 $899,900Active5 beds 4 baths4,198 sq. ft.
$899,900Active5 beds 4 baths4,198 sq. ft.8537 Willow Wisp Ct, LAUREL, MD 20723
MLS# MDHW2058218Listed by: HEYMANN REALTY, LLC - New
 $250,000Active3 beds 3 baths2,232 sq. ft.
$250,000Active3 beds 3 baths2,232 sq. ft.8239 Brooktree St, LAUREL, MD 20724
MLS# MDAA2123404Listed by: A.J. BILLIG & COMPANY - Coming Soon
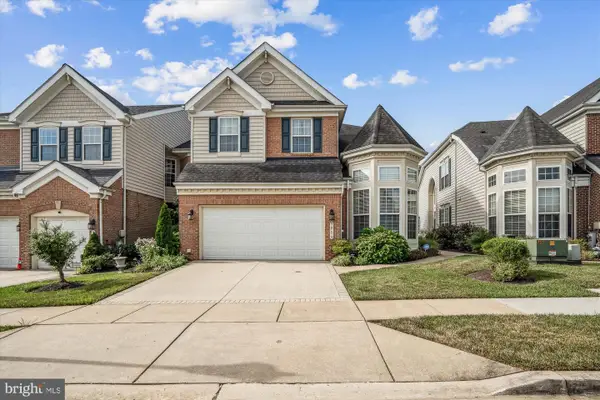 $625,000Coming Soon4 beds 3 baths
$625,000Coming Soon4 beds 3 baths7211 Piney Woods Pl, LAUREL, MD 20707
MLS# MDPG2163470Listed by: SAMSON PROPERTIES - New
 $4,500Active6 beds 4 baths2,682 sq. ft.
$4,500Active6 beds 4 baths2,682 sq. ft.9318 Sydney Way, LAUREL, MD 20723
MLS# MDHW2057034Listed by: HAVEN FIRM - New
 $519,000Active3 beds 4 baths2,318 sq. ft.
$519,000Active3 beds 4 baths2,318 sq. ft.9354 Sombersby Ct, LAUREL, MD 20723
MLS# MDHW2058194Listed by: LONG & FOSTER REAL ESTATE, INC.

