7251 Annapolis Rock Rd, LAYTONSVILLE, MD 20882
Local realty services provided by:Better Homes and Gardens Real Estate GSA Realty
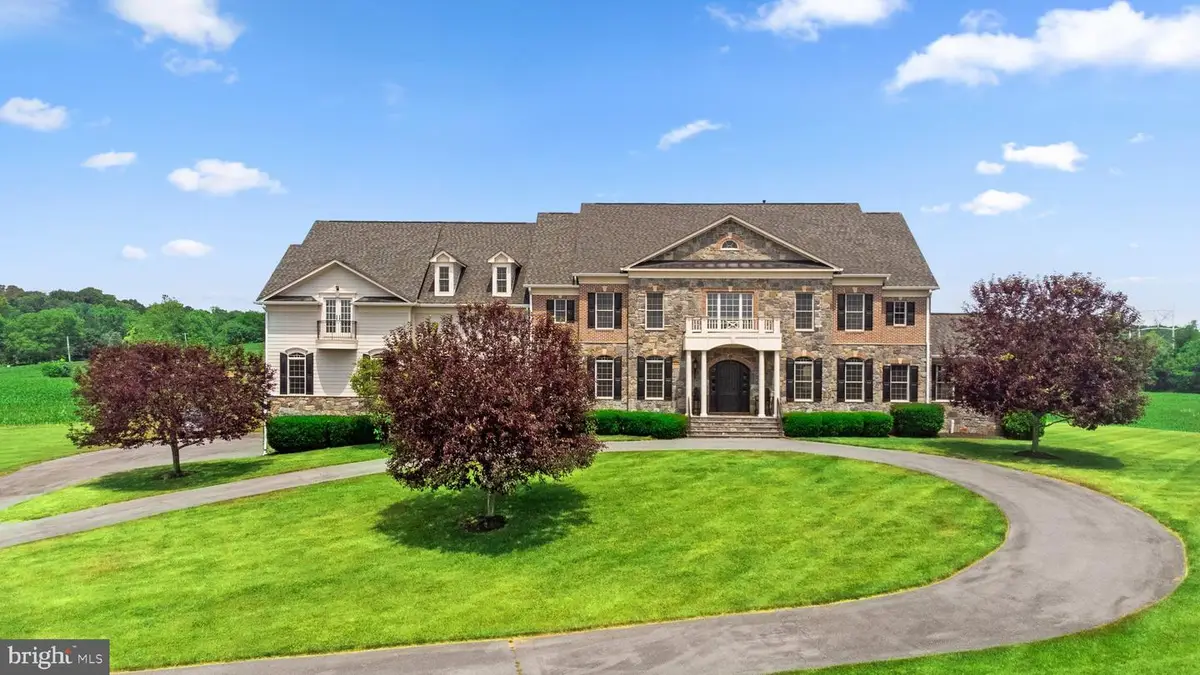


Listed by:janice l valois
Office:compass
MLS#:MDMC2180050
Source:BRIGHTMLS
Price summary
- Price:$1,890,000
- Price per sq. ft.:$179.42
About this home
Welcome to the most luxurious custom-built stone-front home majestically set on over five acres offering 8,289 square feet of unparalleled beauty on three levels above grade and a magnificently appointed lower level of 2,762 square feet. This spectacular home with its dramatic appeal and spectacular flow is perfect for entertaining on a grand scale. Every detail imaginable was embodied in this home featuring rich wood flooring on all three above grade levels, 7 bedrooms (each with its own bath), 7 full baths, as well as two powder rooms, 5 fireplaces, home entertainment sound system, and an 8-car 42’ x 45’ garage with elevated ceilings, a car storage lift and a scissor lift for the car enthusiasts! The dramatic two-story Foyer with a graceful curved staircase serves as a pathway to the main level rooms presented in elegant décor and detail. The grand Foyer is bordered by an immense Dining Room and Living Room (featuring a gas fireplace) with arched openings and serves as entry to the Great Room showcasing a soaring stone floor-to-ceiling fireplace flanked by a wall of windows with access to the deck, an unparalleled gourmet kitchen with an oversized Breakfast Room the size of a dining room and a Formal Library, as well as a beautiful Sunroom with cathedral ceilings and an abundance of windows. Two powder rooms are conveniently located near the library and mud room. Ascending the Upper Level, you will be discover the Primary Suite retreat which boasts a sitting room with a see-through fireplace to the bedroom, a wet bar with a refrigerator under granite counters, a convenient 16’ x 16’ Fitness Room dressed up with a balcony, a stunning Primary Bath with two separate lavatories, a private second Laundry Room , gorgeous millwork and 25' x 15' of closets. Graced with unique iron rod railings, the regal landing overlooks both the grand Foyer and Great Room. Four expansive en-suite bedrooms, one with a stone fireplace, and a second laundry room complete this level. Continuing to the private fourth level sanctuary features a large 6th Bedroom with a generous walk-in closet, a full bath and 22’ x 15’ Bonus Room perfect for au pair living. The grandiose Lower Level includes a spectacular recreation room with a stone fireplace, game room office/den, full bath, media room and stunning bar with expansive granite counters, sink, refrigerator, rich wood cabinetry and seating for six. No detail has been overlooked in this lower level retreat with walk-up stairs to the rear yard.
Contact an agent
Home facts
- Year built:2009
- Listing Id #:MDMC2180050
- Added:484 day(s) ago
- Updated:August 17, 2025 at 01:52 PM
Rooms and interior
- Bedrooms:7
- Total bathrooms:9
- Full bathrooms:7
- Half bathrooms:2
- Living area:10,534 sq. ft.
Heating and cooling
- Cooling:Ceiling Fan(s), Central A/C, Zoned
- Heating:Electric, Forced Air, Propane - Leased, Zoned
Structure and exterior
- Year built:2009
- Building area:10,534 sq. ft.
- Lot area:5.2 Acres
Schools
- High school:DAMASCUS
- Middle school:JOHN T. BAKER
- Elementary school:DAMASCUS
Utilities
- Water:Well
- Sewer:Septic Exists
Finances and disclosures
- Price:$1,890,000
- Price per sq. ft.:$179.42
- Tax amount:$1,384,667 (2025)
New listings near 7251 Annapolis Rock Rd
 $1,250,000Active4 beds 4 baths6,755 sq. ft.
$1,250,000Active4 beds 4 baths6,755 sq. ft.25206 Bonny Brook Ln, LAYTONSVILLE, MD 20882
MLS# MDMC2192946Listed by: RE/MAX REALTY GROUP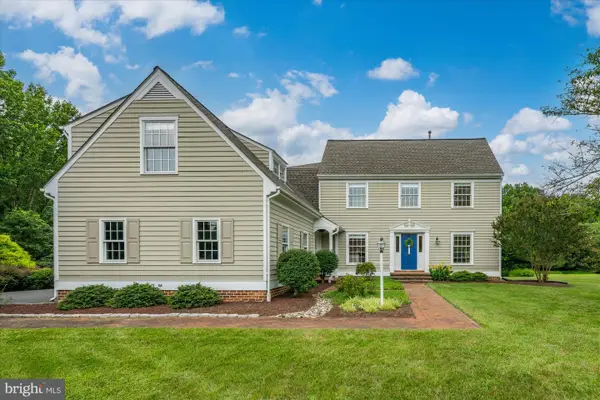 $999,000Pending4 beds 5 baths3,964 sq. ft.
$999,000Pending4 beds 5 baths3,964 sq. ft.21524 Quick Fox, LAYTONSVILLE, MD 20882
MLS# MDMC2191618Listed by: COMPASS $1,149,000Active5 beds 4 baths4,754 sq. ft.
$1,149,000Active5 beds 4 baths4,754 sq. ft.25123 Vista Ridge Rd, LAYTONSVILLE, MD 20882
MLS# MDMC2190352Listed by: BERKSHIRE HATHAWAY HOMESERVICES PENFED REALTY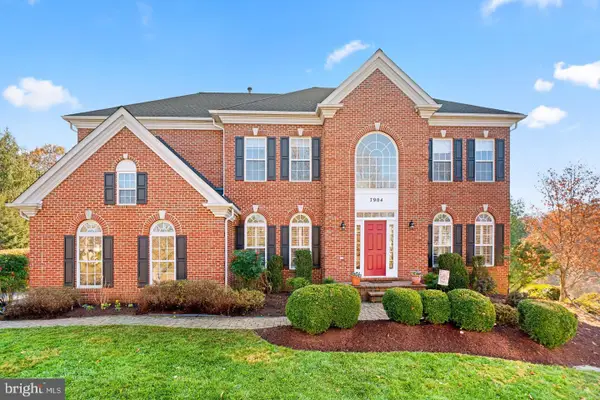 $1,099,000Pending6 beds 6 baths6,434 sq. ft.
$1,099,000Pending6 beds 6 baths6,434 sq. ft.7904 Windsor Knoll Ln, LAYTONSVILLE, MD 20882
MLS# MDMC2186264Listed by: LIBRA REALTY, LLC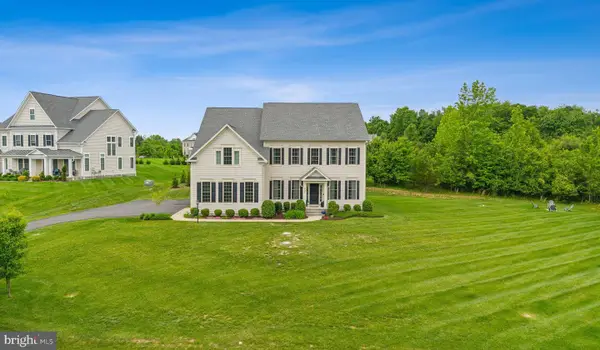 $1,299,999Active6 beds 6 baths5,964 sq. ft.
$1,299,999Active6 beds 6 baths5,964 sq. ft.237 Barberry Ln, LAYTONSVILLE, MD 20882
MLS# MDMC2182428Listed by: COMPASS $1,225,000Active4 beds 5 baths6,204 sq. ft.
$1,225,000Active4 beds 5 baths6,204 sq. ft.25024 Johnson Farm Rd, LAYTONSVILLE, MD 20882
MLS# MDMC2182872Listed by: CENTURY 21 REDWOOD REALTY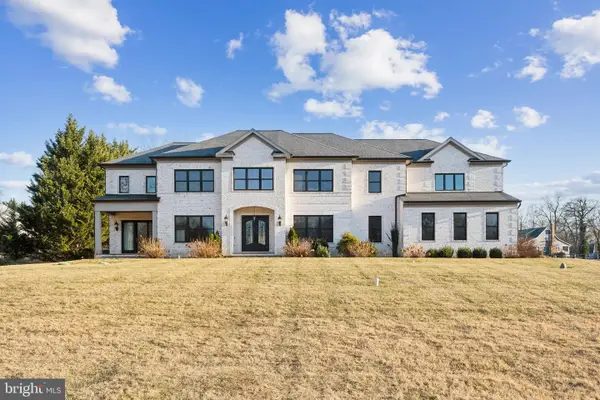 $2,099,000Pending6 beds 8 baths8,038 sq. ft.
$2,099,000Pending6 beds 8 baths8,038 sq. ft.20937 Brooke Knolls Rd, LAYTONSVILLE, MD 20882
MLS# MDMC2175776Listed by: COMPASS $485,000Active4.4 Acres
$485,000Active4.4 Acres6001 Riggs Rd, LAYTONSVILLE, MD 20882
MLS# MDMC2172412Listed by: SAMSON PROPERTIES
