23098 Town Run Dr, Leonardtown, MD 20650
Local realty services provided by:Better Homes and Gardens Real Estate Reserve
23098 Town Run Dr,Leonardtown, MD 20650
$685,000
- 5 Beds
- 4 Baths
- 3,642 sq. ft.
- Single family
- Pending
Listed by: delaney i burgess
Office: re/max united real estate
MLS#:MDSM2027276
Source:BRIGHTMLS
Price summary
- Price:$685,000
- Price per sq. ft.:$188.08
- Monthly HOA dues:$45.33
About this home
Built in 2022, this stunning QBH Adelina floor plan shows like brand new, complete with every feature you would want if you designed it yourself. Thoughtful upgrades and stylish finishes flow throughout, making this home truly move-in ready. The main level features a 4 ft rear extension, gorgeous LVP flooring, and timeless trim details including crown molding, shadow boxes, and a full front door trim package. A designated office with glass doors is the perfect work-from-home space, while the dining room offers a classic setting for gatherings. The grand kitchen is a showstopper with a pot filler, tile backsplash, stunning quartz countertops, stainless steel appliances, and a charming built-in bench with cubbies by the garage entry. A custom coffee bar with wood shelving adds style and extra storage, complemented by a huge walk-in pantry. Upstairs, the owner’s suite impresses with a tray ceiling, multiple closets, and a spa-like en suite bathroom featuring dual vanities, a soaking tub, and the coveted grand shower with glass doors. The finished basement expands your living space with 9 ft ceilings, recessed lighting, a spacious rec room, a true 5th bedroom, and a full bath, plus a convenient walk-up to the backyard. Outdoor living shines with a 22x10 solid cedar pergola over an oversized concrete patio, landscaped privacy-fenced yard, and raised garden bed, all kept lush with front and back in-ground sprinklers. Additional highlights include custom-fit shades and blinds throughout, coffered ceilings in the living room, and a community playground just across the street. Sidewalk-lined streets add to the welcoming neighborhood charm of Meadows at Town Run!
Contact an agent
Home facts
- Year built:2022
- Listing ID #:MDSM2027276
- Added:53 day(s) ago
- Updated:November 16, 2025 at 08:28 AM
Rooms and interior
- Bedrooms:5
- Total bathrooms:4
- Full bathrooms:3
- Half bathrooms:1
- Living area:3,642 sq. ft.
Heating and cooling
- Cooling:Ceiling Fan(s), Energy Star Cooling System, Fresh Air Recovery System, Programmable Thermostat
- Heating:Electric, Energy Star Heating System, Heat Pump - Gas BackUp, Programmable Thermostat, Propane - Leased
Structure and exterior
- Roof:Asphalt
- Year built:2022
- Building area:3,642 sq. ft.
- Lot area:0.21 Acres
Schools
- High school:LEONARDTOWN
- Middle school:LEONARDTOWN
Utilities
- Water:Public
- Sewer:Public Sewer
Finances and disclosures
- Price:$685,000
- Price per sq. ft.:$188.08
- Tax amount:$1,034 (2021)
New listings near 23098 Town Run Dr
- Open Sun, 11am to 3pmNew
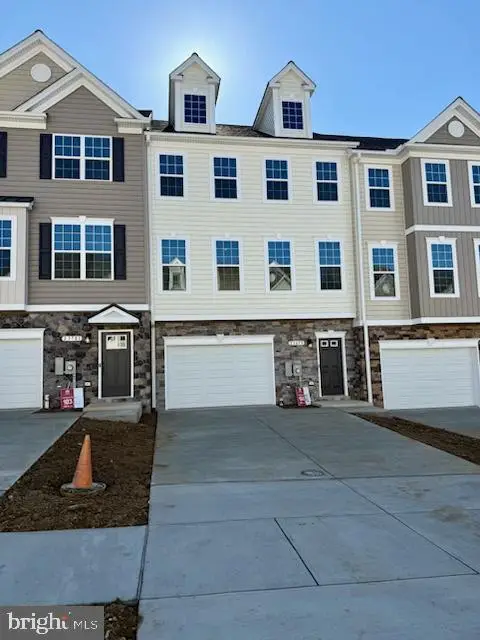 $449,900Active4 beds 4 baths
$449,900Active4 beds 4 bathsLot 104- 23695 Dragonfly Ln, LEONARDTOWN, MD 20650
MLS# MDSM2028144Listed by: RE/MAX ONE - Open Sun, 11am to 3pmNew
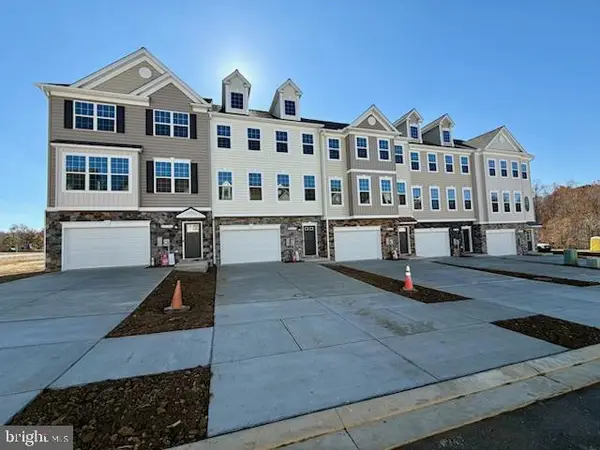 $449,900Active4 beds 4 baths
$449,900Active4 beds 4 bathsLot 106-23683 Dragonfly Ln, LEONARDTOWN, MD 20650
MLS# MDSM2028148Listed by: RE/MAX ONE - Open Sun, 11am to 3pmNew
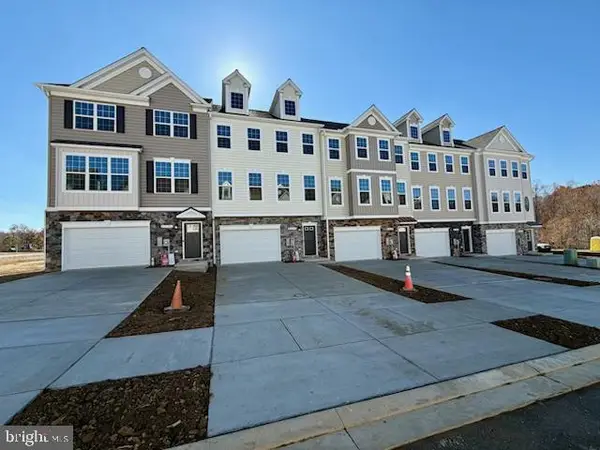 $449,900Active4 beds 4 baths
$449,900Active4 beds 4 bathsLot 105- 23689 Dragonfly Ln, LEONARDTOWN, MD 20650
MLS# MDSM2028150Listed by: RE/MAX ONE - New
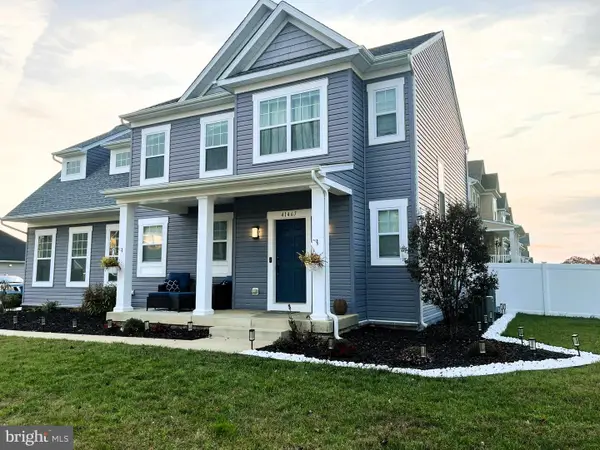 $542,500Active4 beds 4 baths2,827 sq. ft.
$542,500Active4 beds 4 baths2,827 sq. ft.41467 Osborne Ln, LEONARDTOWN, MD 20650
MLS# MDSM2028070Listed by: TURTLE TOWN REAL ESTATE, LLC. - New
 $639,900Active4 beds 4 baths3,322 sq. ft.
$639,900Active4 beds 4 baths3,322 sq. ft.41492 Charismatic Way, LEONARDTOWN, MD 20650
MLS# MDSM2028074Listed by: RE/MAX ONE - New
 $149,900Active2.28 Acres
$149,900Active2.28 Acres40412 B Somerville Ln, LEONARDTOWN, MD 20650
MLS# MDSM2027980Listed by: TOPSIDE REALTY 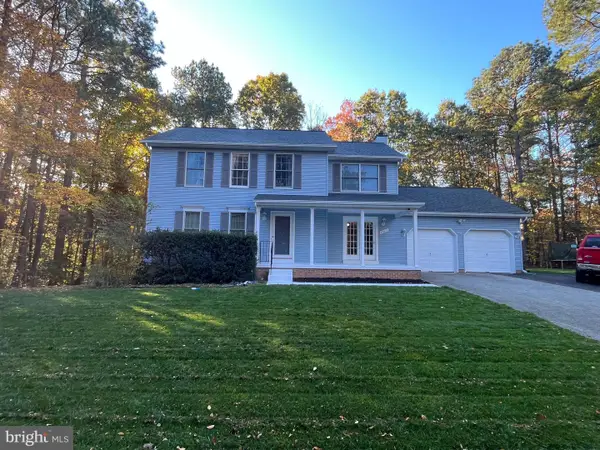 $520,000Active4 beds 3 baths1,920 sq. ft.
$520,000Active4 beds 3 baths1,920 sq. ft.42611 Wilderness Rd, LEONARDTOWN, MD 20650
MLS# MDSM2027998Listed by: RE/MAX ONE $580,000Pending5 beds 4 baths3,575 sq. ft.
$580,000Pending5 beds 4 baths3,575 sq. ft.23261 Jenifer Ct, LEONARDTOWN, MD 20650
MLS# MDSM2027828Listed by: RE/MAX REALTY GROUP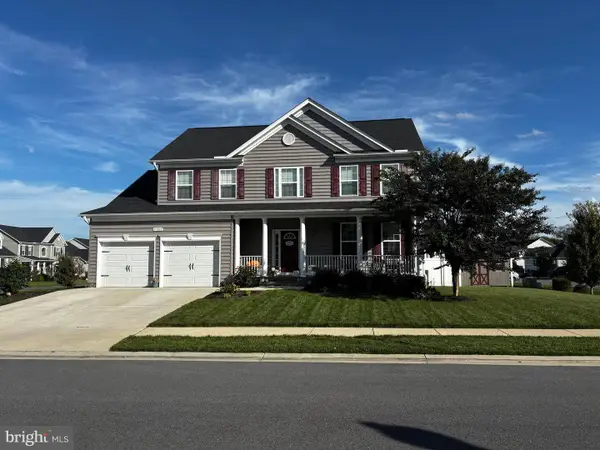 $655,000Active4 beds 3 baths2,888 sq. ft.
$655,000Active4 beds 3 baths2,888 sq. ft.43018 Bluejay Ln, LEONARDTOWN, MD 20650
MLS# MDSM2027792Listed by: RE/MAX ONE $485,000Pending4 beds 2 baths1,848 sq. ft.
$485,000Pending4 beds 2 baths1,848 sq. ft.21515 Our Drive Way, LEONARDTOWN, MD 20650
MLS# MDSM2027790Listed by: CENTURY 21 NEW MILLENNIUM
