40534 Miss Ettas Way, Leonardtown, MD 20650
Local realty services provided by:Better Homes and Gardens Real Estate Valley Partners
40534 Miss Ettas Way,Leonardtown, MD 20650
$470,000
- 3 Beds
- 3 Baths
- 1,770 sq. ft.
- Single family
- Pending
Listed by: connie m. fitzgerald, michael fitzgerald, ii
Office: re/max one
MLS#:MDSM2025630
Source:BRIGHTMLS
Price summary
- Price:$470,000
- Price per sq. ft.:$265.54
About this home
Welcome home to this beautifully maintained Cape Cod built by Hallmark Homes in 2016, situated on a peaceful 1.98-acre lot! Relax on the inviting front porch and take in the tranquil surroundings. Inside, you'll find a spacious living and dining room combo, perfect for entertaining. The kitchen features granite countertops, stainless steel appliances, and a walk-in pantry—ideal for any home chef.
The main level offers a convenient half bath and a private primary suite complete with a full en suite bathroom. Upstairs, you’ll find two generously sized bedrooms and a full bath, offering comfortable space for family or guests. A large bonus room over the 2-car garage is ready to be finished to fit your needs—home office, playroom, or media room!
Enjoy outdoor living on the 10x12 wood deck, and take advantage of the Amish-built shed that conveys with the home. Located just minutes from Leonardtown’s hospital, banks, restaurants, and charming downtown, and an easy commute to Patuxent River Naval Air Station. This is the perfect blend of space, comfort, and convenience—don’t miss it!
Contact an agent
Home facts
- Year built:2016
- Listing ID #:MDSM2025630
- Added:149 day(s) ago
- Updated:November 16, 2025 at 08:28 AM
Rooms and interior
- Bedrooms:3
- Total bathrooms:3
- Full bathrooms:2
- Half bathrooms:1
- Living area:1,770 sq. ft.
Heating and cooling
- Cooling:Heat Pump(s)
- Heating:Electric, Heat Pump(s)
Structure and exterior
- Roof:Architectural Shingle
- Year built:2016
- Building area:1,770 sq. ft.
- Lot area:1.98 Acres
Schools
- High school:CHOPTICON
- Middle school:LEONARDTOWN
Utilities
- Water:Well
- Sewer:Septic Exists
Finances and disclosures
- Price:$470,000
- Price per sq. ft.:$265.54
- Tax amount:$3,521 (2024)
New listings near 40534 Miss Ettas Way
- Open Sun, 11am to 3pmNew
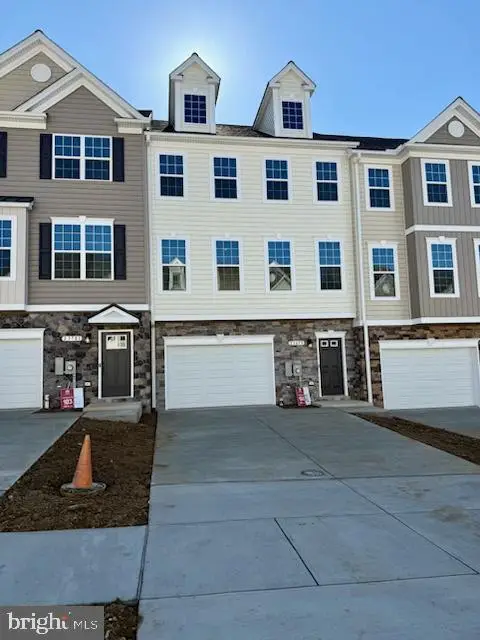 $449,900Active4 beds 4 baths
$449,900Active4 beds 4 bathsLot 104- 23695 Dragonfly Ln, LEONARDTOWN, MD 20650
MLS# MDSM2028144Listed by: RE/MAX ONE - Open Sun, 11am to 3pmNew
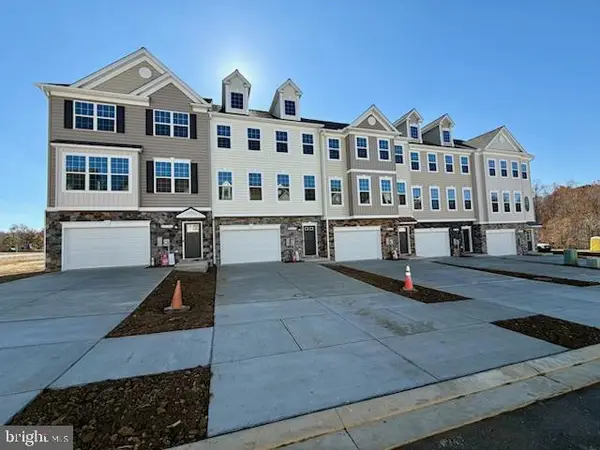 $449,900Active4 beds 4 baths
$449,900Active4 beds 4 bathsLot 106-23683 Dragonfly Ln, LEONARDTOWN, MD 20650
MLS# MDSM2028148Listed by: RE/MAX ONE - Open Sun, 11am to 3pmNew
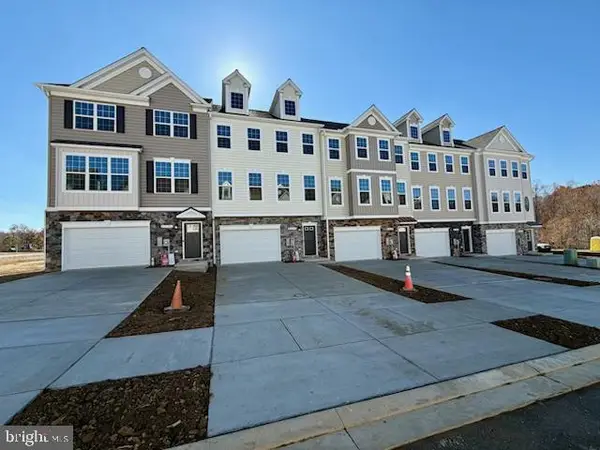 $449,900Active4 beds 4 baths
$449,900Active4 beds 4 bathsLot 105- 23689 Dragonfly Ln, LEONARDTOWN, MD 20650
MLS# MDSM2028150Listed by: RE/MAX ONE - New
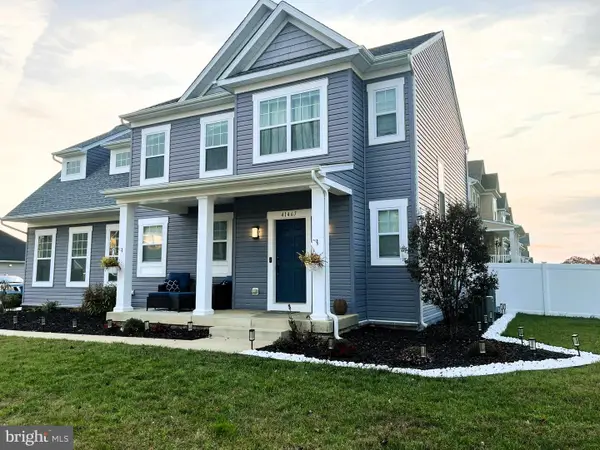 $542,500Active4 beds 4 baths2,827 sq. ft.
$542,500Active4 beds 4 baths2,827 sq. ft.41467 Osborne Ln, LEONARDTOWN, MD 20650
MLS# MDSM2028070Listed by: TURTLE TOWN REAL ESTATE, LLC. - New
 $639,900Active4 beds 4 baths3,322 sq. ft.
$639,900Active4 beds 4 baths3,322 sq. ft.41492 Charismatic Way, LEONARDTOWN, MD 20650
MLS# MDSM2028074Listed by: RE/MAX ONE - New
 $149,900Active2.28 Acres
$149,900Active2.28 Acres40412 B Somerville Ln, LEONARDTOWN, MD 20650
MLS# MDSM2027980Listed by: TOPSIDE REALTY 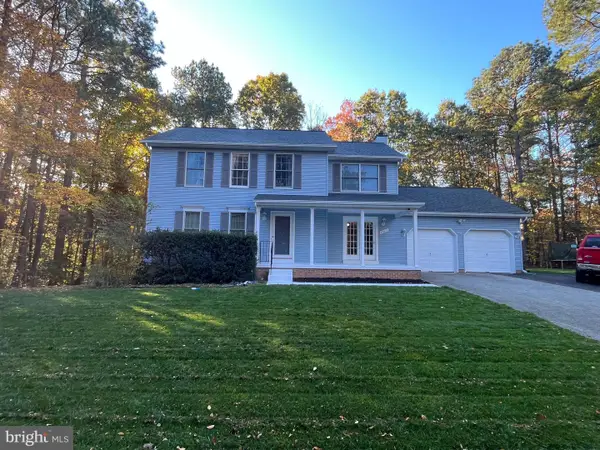 $520,000Active4 beds 3 baths1,920 sq. ft.
$520,000Active4 beds 3 baths1,920 sq. ft.42611 Wilderness Rd, LEONARDTOWN, MD 20650
MLS# MDSM2027998Listed by: RE/MAX ONE $580,000Pending5 beds 4 baths3,575 sq. ft.
$580,000Pending5 beds 4 baths3,575 sq. ft.23261 Jenifer Ct, LEONARDTOWN, MD 20650
MLS# MDSM2027828Listed by: RE/MAX REALTY GROUP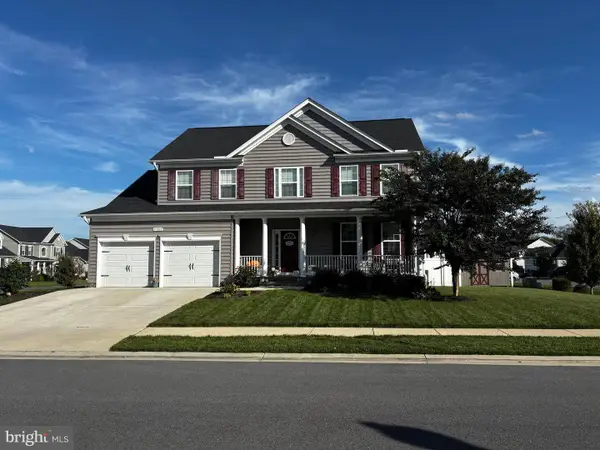 $655,000Active4 beds 3 baths2,888 sq. ft.
$655,000Active4 beds 3 baths2,888 sq. ft.43018 Bluejay Ln, LEONARDTOWN, MD 20650
MLS# MDSM2027792Listed by: RE/MAX ONE $485,000Pending4 beds 2 baths1,848 sq. ft.
$485,000Pending4 beds 2 baths1,848 sq. ft.21515 Our Drive Way, LEONARDTOWN, MD 20650
MLS# MDSM2027790Listed by: CENTURY 21 NEW MILLENNIUM
