41536 Fairwood Ct, Leonardtown, MD 20650
Local realty services provided by:Better Homes and Gardens Real Estate Reserve
41536 Fairwood Ct,Leonardtown, MD 20650
$569,000
- 4 Beds
- 4 Baths
- 3,308 sq. ft.
- Single family
- Pending
Listed by: teresa ann klopfer
Office: re/max realty group
MLS#:MDSM2027022
Source:BRIGHTMLS
Price summary
- Price:$569,000
- Price per sq. ft.:$172.01
- Monthly HOA dues:$68.75
About this home
Welcome to your dream home, the Pinehurst model built by Marrick Homes, nestled in the highly sought-after Clark's Rest Community. From the moment you pull into the driveway, this timeless Colonial immediately impresses with its classic charm and spacious, modern living. This 3/level home offers 4/bedrooms, 3.5 baths with 4,664 sq ft of living space. The spacious front-load 2-car garage includes an EV charger for your convenience. Step through the front door into a two-story foyer, where natural light floods the space and sets the tone for an elegant yet welcoming home. To your right, the formal living room offers a perfect place for quiet gatherings, while the formal dining room to your left is ideal for hosting holidays and dinner parties. Continue into the heart of the home is an open-concept family room with a cozy fireplace, seamlessly connected to the morning room and a truly spectacular gourmet kitchen. At the center is an impressive long kitchen island, offering abundant seating and serving as the perfect gathering space for family and guests alike. surrounding it, you'll find 42" upgraded cabinetry, quartz countertops, a stylish tile backsplash, stainless steel appliances, gas stove, and a generous walk-in pantry- a chef's dream and an entertainer's delight. Tucked away on the main level, you'll also find a private library perfect for a home office, a flex room ideal as a playroom or guest space, and a convenient separate laundry room just steps from the garage. Upstairs, the oversized primary suite is a true retreat. Unwind in the spa-like en suite bath, complete with dual walk-in closets, a 5x5 tile shower with dual showerheads, a soaking tub, dual vanities, and a private water closet. Three additional bedrooms offer ample space for family, and guests, one includes its own private full bath, while the other two share a beautifully appointed hall bath. The unfinished walkout basement offers tall windows and a 3-piece bathroom rough-in, giving you a blank canvas to create even more living space tailored to your needs. Whether it's a home gym, media room, or guest suite, the possibilities are endless. Outside, enjoy the level backyard-perfect for play, pets, or outdoor entertaining. Throughout the home, you'll find luxury vinyl plank flooring, upgraded lighting, and ceiling fans, adding style and comfort to every room. This is more than a house-it's a place to live, grow, and make lasting memories. Come see why life in Clark's Rest, with community amenities including a pool, clubhouse, and walking trails, is the perfect place to call home.
Contact an agent
Home facts
- Year built:2024
- Listing ID #:MDSM2027022
- Added:159 day(s) ago
- Updated:February 11, 2026 at 08:32 AM
Rooms and interior
- Bedrooms:4
- Total bathrooms:4
- Full bathrooms:3
- Half bathrooms:1
- Living area:3,308 sq. ft.
Heating and cooling
- Cooling:Ceiling Fan(s), Central A/C
- Heating:Electric, Heat Pump(s)
Structure and exterior
- Roof:Composite
- Year built:2024
- Building area:3,308 sq. ft.
- Lot area:0.15 Acres
Schools
- High school:CALL SCHOOL BOARD
- Middle school:CALL SCHOOL BOARD
- Elementary school:CALL SCHOOL BOARD
Utilities
- Water:Public
- Sewer:Public Sewer
Finances and disclosures
- Price:$569,000
- Price per sq. ft.:$172.01
- Tax amount:$6,269 (2024)
New listings near 41536 Fairwood Ct
- Coming Soon
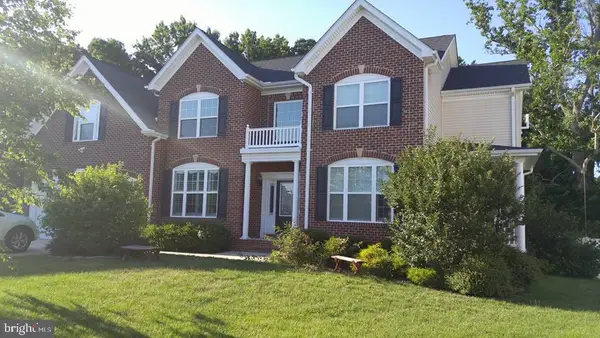 $690,000Coming Soon5 beds 4 baths
$690,000Coming Soon5 beds 4 baths41438 Silver Charm Ct, LEONARDTOWN, MD 20650
MLS# MDSM2029268Listed by: RE/MAX ONE - Open Sat, 11am to 2pmNew
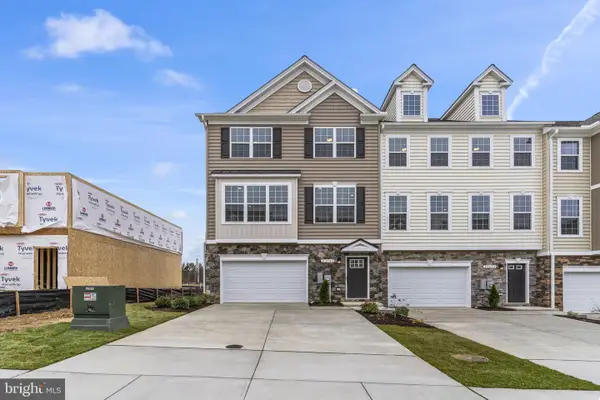 $489,900Active4 beds 4 baths3,095 sq. ft.
$489,900Active4 beds 4 baths3,095 sq. ft.Lot 112 - 23690 Weeping Willow Way, LEONARDTOWN, MD 20650
MLS# MDSM2029220Listed by: RE/MAX ONE 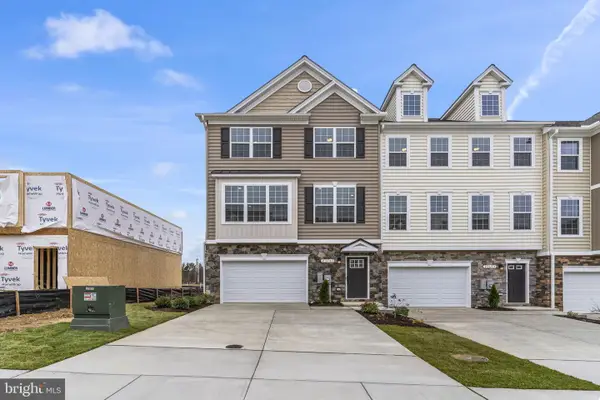 $489,900Pending4 beds 4 baths3,095 sq. ft.
$489,900Pending4 beds 4 baths3,095 sq. ft.Lot 117 - 23720 Weeping Willow Way, LEONARDTOWN, MD 20650
MLS# MDSM2029218Listed by: RE/MAX ONE- Open Sat, 11am to 2pmNew
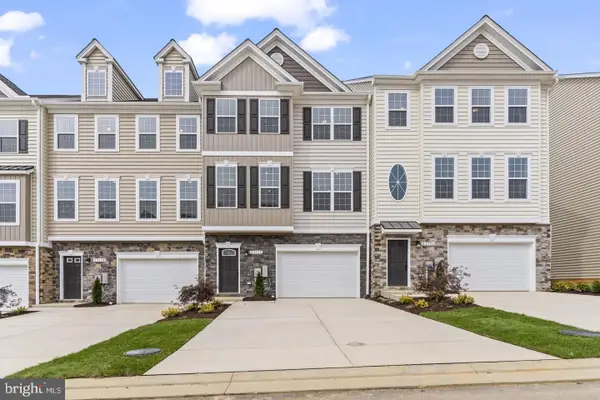 $449,900Active4 beds 4 baths2,571 sq. ft.
$449,900Active4 beds 4 baths2,571 sq. ft.Lot 100 - 23719 Dragonfly Ln, LEONARDTOWN, MD 20650
MLS# MDSM2029208Listed by: RE/MAX ONE 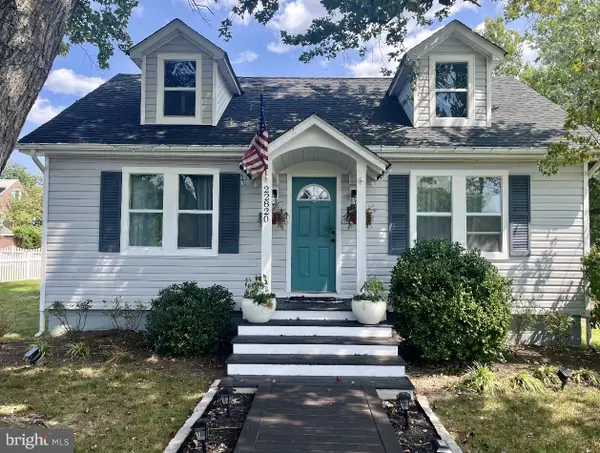 $350,000Pending3 beds 2 baths1,422 sq. ft.
$350,000Pending3 beds 2 baths1,422 sq. ft.22820 Duke St, LEONARDTOWN, MD 20650
MLS# MDSM2029200Listed by: RE/MAX EXPERIENCE- Open Sat, 11am to 2pmNew
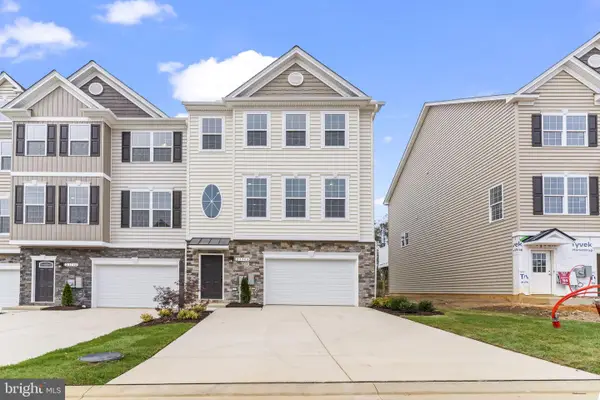 $479,900Active4 beds 4 baths
$479,900Active4 beds 4 bathsLot 102 - 23707 Dragonfly Ln, LEONARDTOWN, MD 20650
MLS# MDSM2029202Listed by: RE/MAX ONE 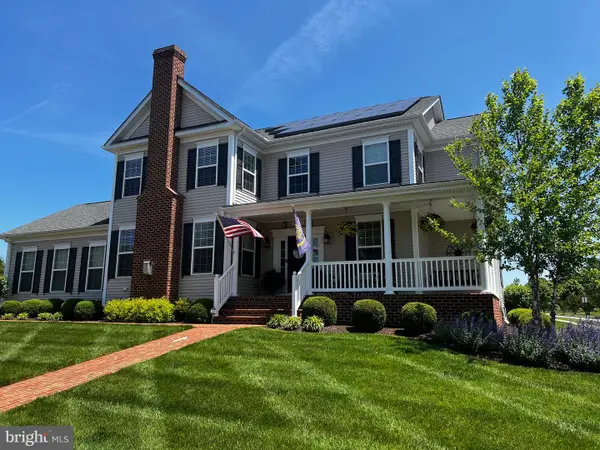 $659,900Pending5 beds 4 baths4,136 sq. ft.
$659,900Pending5 beds 4 baths4,136 sq. ft.41515 Risen Star Ln, LEONARDTOWN, MD 20650
MLS# MDSM2029090Listed by: CENTURY 21 NEW MILLENNIUM- Coming Soon
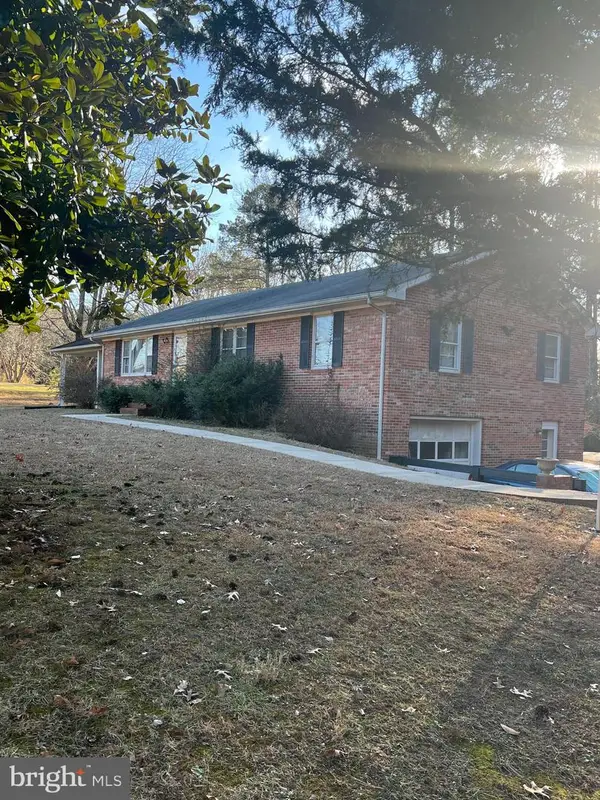 $589,000Coming Soon4 beds 2 baths
$589,000Coming Soon4 beds 2 baths43641 Redmond Rd, LEONARDTOWN, MD 20650
MLS# MDSM2029078Listed by: RE/MAX ONE 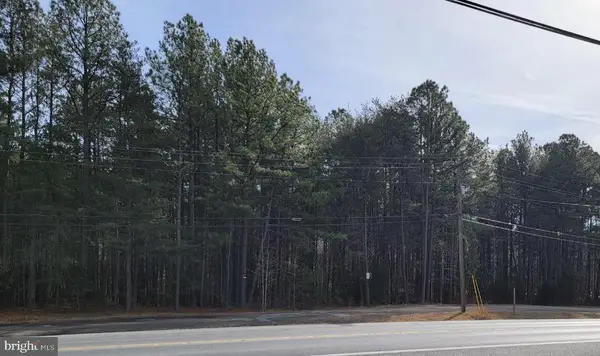 $175,000Active6.24 Acres
$175,000Active6.24 AcresSt. Andrews Church Road, LEONARDTOWN, MD 20650
MLS# MDSM2029070Listed by: BERKSHIRE HATHAWAY HOMESERVICES PENFED REALTY- Coming Soon
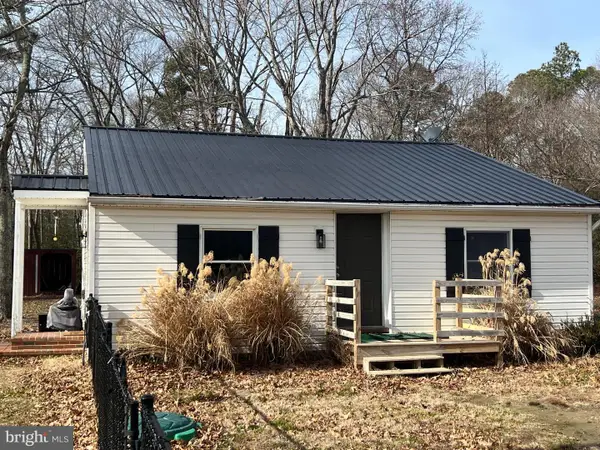 $315,000Coming Soon2 beds 2 baths
$315,000Coming Soon2 beds 2 baths22175 Bayside Rd, LEONARDTOWN, MD 20650
MLS# MDSM2029056Listed by: RE/MAX ONE

