41815 Chelsey Faye, LEONARDTOWN, MD 20650
Local realty services provided by:Better Homes and Gardens Real Estate Reserve
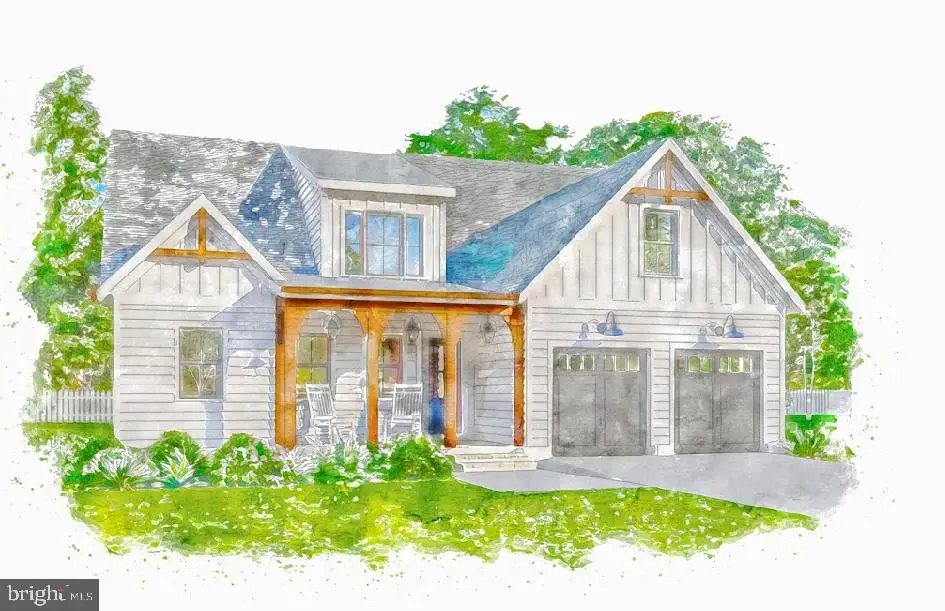
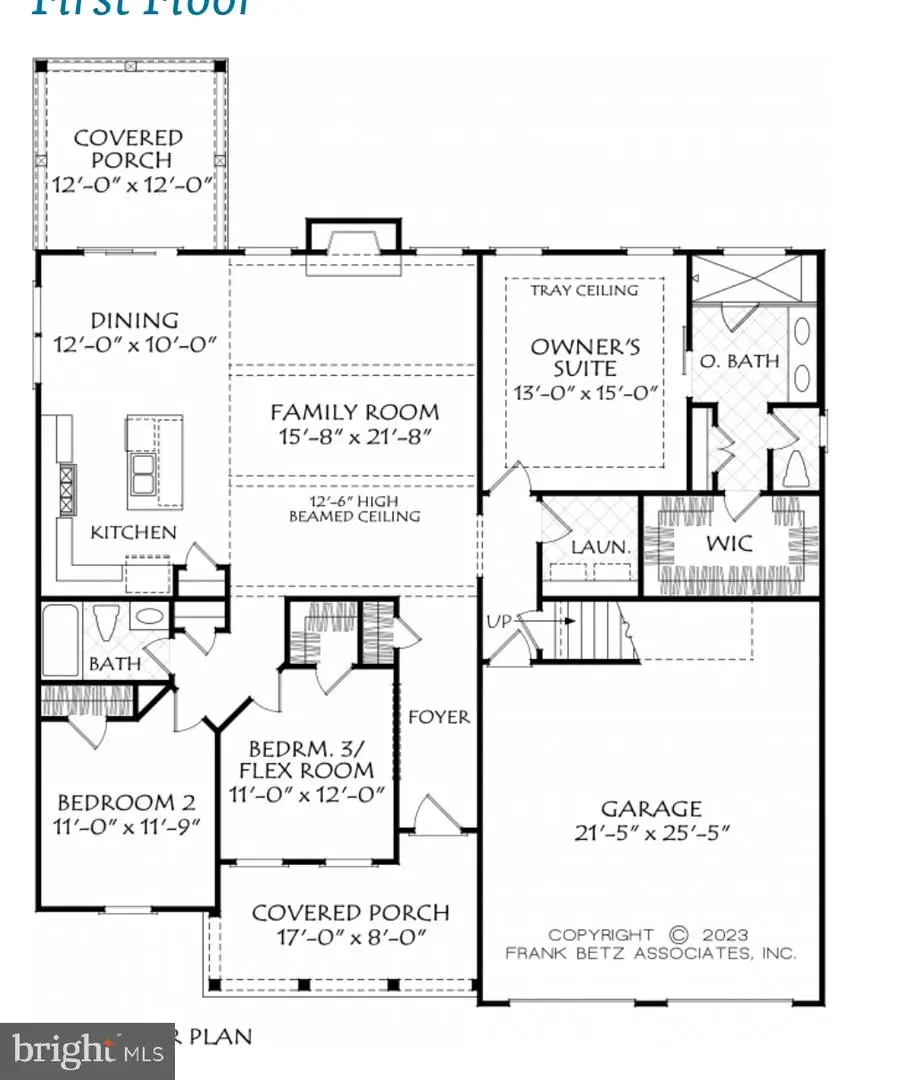
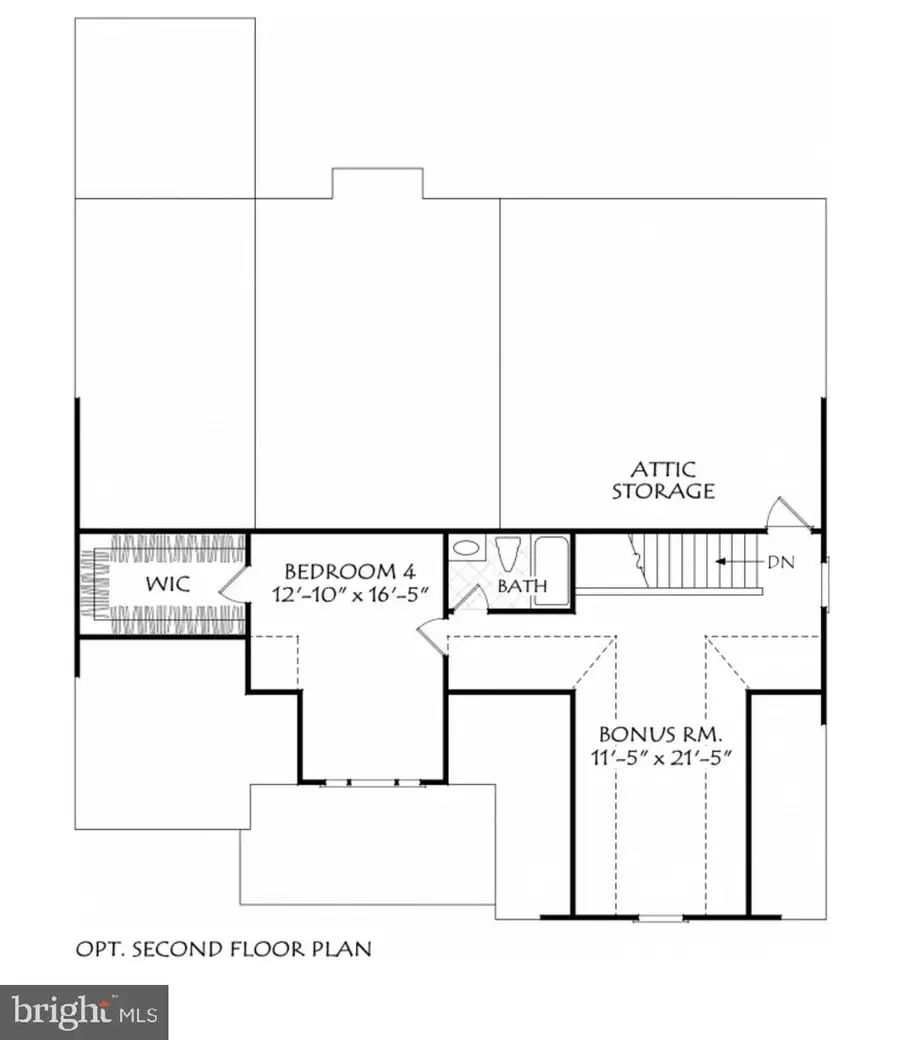
41815 Chelsey Faye,LEONARDTOWN, MD 20650
$530,000
- 3 Beds
- 2 Baths
- 1,627 sq. ft.
- Single family
- Active
Listed by:jessica lynn ascenzo
Office:jpar real estate professionals
MLS#:MDSM2016780
Source:BRIGHTMLS
Price summary
- Price:$530,000
- Price per sq. ft.:$325.75
About this home
Warm, charming with style on CHELSEY FAYE. The Chelsey Model Home is a modestly sized one story design that is loaded with all the necessities. Beautiful white siding and stained timber accents are perfect material choices for the farmhouse style. Offering an open main level with one large space for living and dining. The family room has a high ceiling. Enjoy the cozy ambiance of this home with a warming fireplace. The owner's suite is private & separate from the other bedrooms. Perfect for relaxation & tranquility. The owner's bath features a large shower and ample closet space. Bedroom three is a flexible space that doubles as a work space. The optional upper level adds another sleeping space and a large bonus room. The bonus room can be utilized as simple storage or finished for a recreation or exercise room; the choice is yours! Graham & Co Custom Builder.
Board and Batten is optional.
Custom Build- floor plan can be modified.
New Construction Home to Be Built.
Custom Builder.
Second story is optional
Contact an agent
Home facts
- Listing Id #:MDSM2016780
- Added:577 day(s) ago
- Updated:August 15, 2025 at 01:53 PM
Rooms and interior
- Bedrooms:3
- Total bathrooms:2
- Full bathrooms:2
- Living area:1,627 sq. ft.
Heating and cooling
- Cooling:Central A/C
- Heating:Central, Electric
Structure and exterior
- Roof:Architectural Shingle
- Building area:1,627 sq. ft.
- Lot area:0.84 Acres
Utilities
- Water:Well
- Sewer:Perc Approved Septic
Finances and disclosures
- Price:$530,000
- Price per sq. ft.:$325.75
- Tax amount:$840 (2024)
New listings near 41815 Chelsey Faye
- New
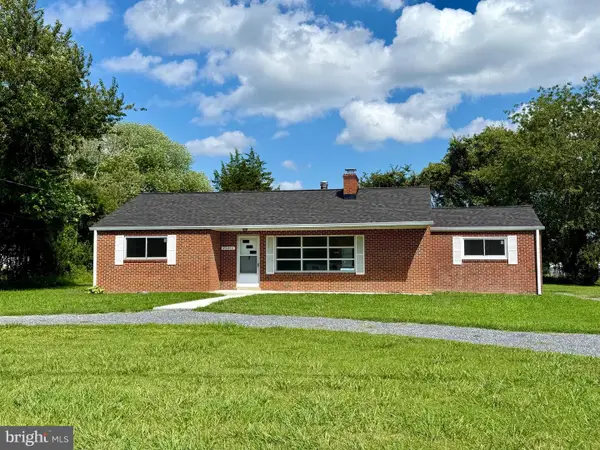 $329,900Active3 beds 1 baths1,402 sq. ft.
$329,900Active3 beds 1 baths1,402 sq. ft.23280 Hollywood Rd, LEONARDTOWN, MD 20650
MLS# MDSM2026566Listed by: CENTURY 21 NEW MILLENNIUM - Open Sat, 11am to 1pmNew
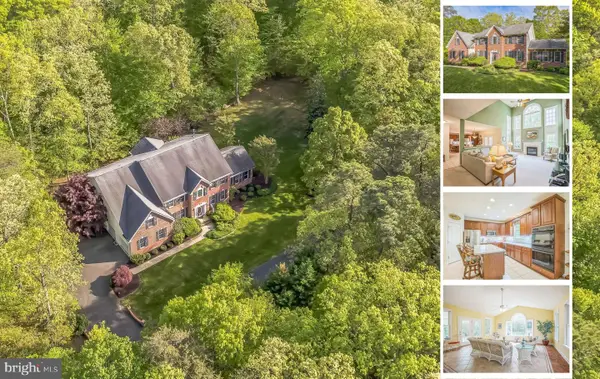 $760,000Active5 beds 3 baths6,064 sq. ft.
$760,000Active5 beds 3 baths6,064 sq. ft.40801 Kiskadee Ln, LEONARDTOWN, MD 20650
MLS# MDSM2026588Listed by: RE/MAX ONE - New
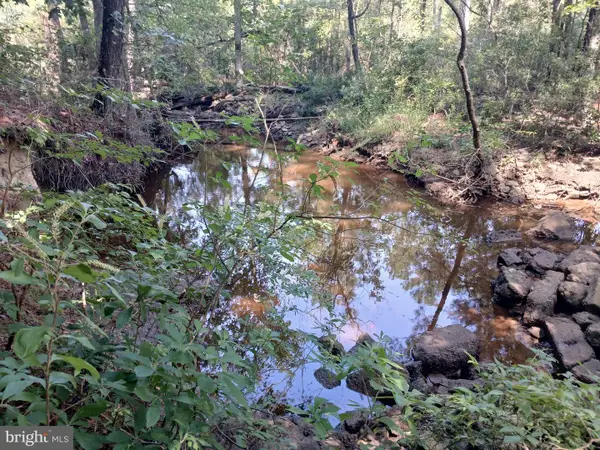 $130,000Active5.09 Acres
$130,000Active5.09 Acres19921 Tower Hill Rd, LEONARDTOWN, MD 20650
MLS# MDSM2026598Listed by: RE/MAX REALTY GROUP - New
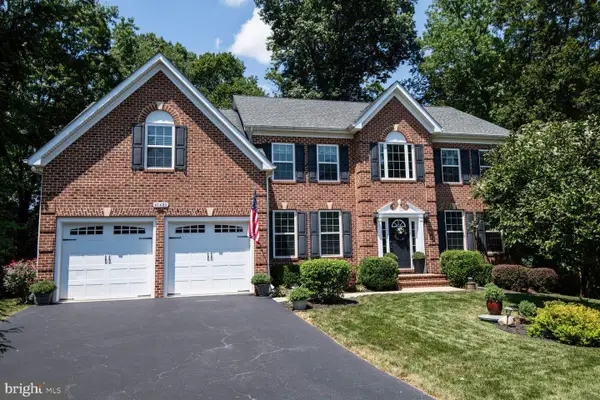 $724,900Active5 beds 4 baths3,825 sq. ft.
$724,900Active5 beds 4 baths3,825 sq. ft.41480 Whimsical Ct, LEONARDTOWN, MD 20650
MLS# MDSM2026470Listed by: COMPASS  $24,900Active0.18 Acres
$24,900Active0.18 AcresLong Leaf Ln, LEONARDTOWN, MD 20650
MLS# MDSM2026482Listed by: RESIDENTIAL PLUS REAL ESTATE SERVICES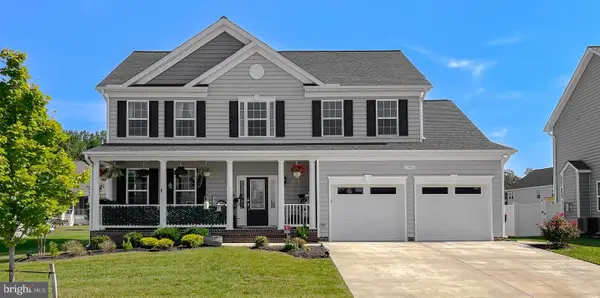 $675,000Active5 beds 4 baths3,806 sq. ft.
$675,000Active5 beds 4 baths3,806 sq. ft.23092 Town Run Dr, LEONARDTOWN, MD 20650
MLS# MDSM2026334Listed by: CENTURY 21 NEW MILLENNIUM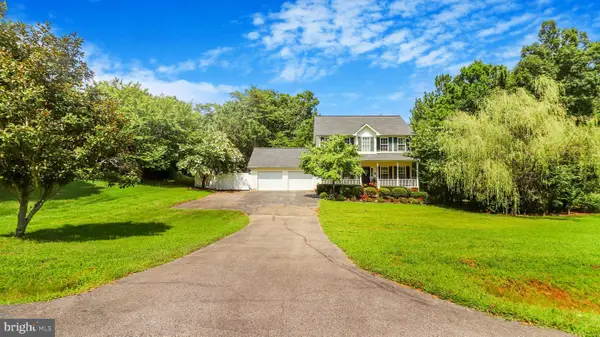 $500,000Pending4 beds 3 baths2,649 sq. ft.
$500,000Pending4 beds 3 baths2,649 sq. ft.21158 Marigold St, LEONARDTOWN, MD 20650
MLS# MDSM2025982Listed by: REAL BROKER, LLC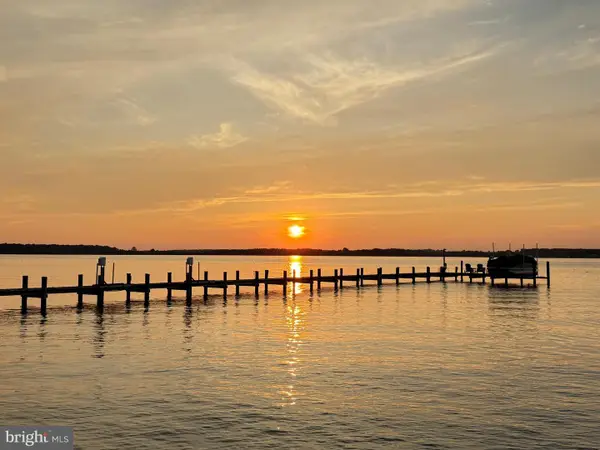 $1,150,000Pending3 beds 3 baths3,052 sq. ft.
$1,150,000Pending3 beds 3 baths3,052 sq. ft.21055 Breton Beach Ct, LEONARDTOWN, MD 20650
MLS# MDSM2026388Listed by: EXP REALTY, LLC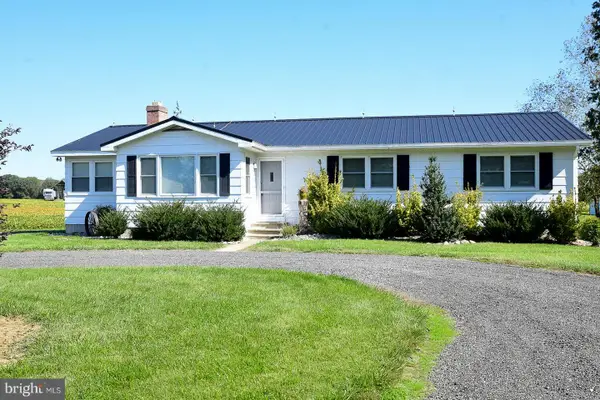 $429,900Active3 beds 1 baths1,884 sq. ft.
$429,900Active3 beds 1 baths1,884 sq. ft.40480 Parsons Mill Rd, LEONARDTOWN, MD 20650
MLS# MDSM2026394Listed by: CENTURY 21 NEW MILLENNIUM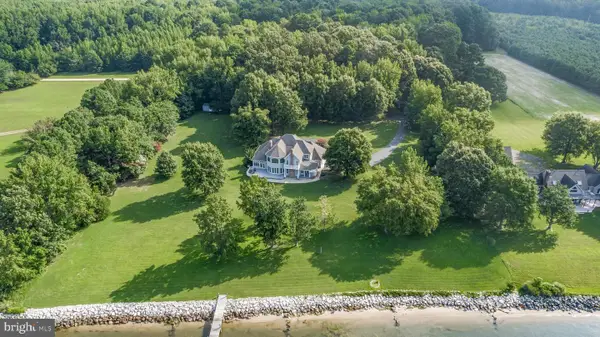 $1,700,000Pending3 beds 3 baths3,459 sq. ft.
$1,700,000Pending3 beds 3 baths3,459 sq. ft.40972 Mollies Way, LEONARDTOWN, MD 20650
MLS# MDSM2026274Listed by: CENTURY 21 NEW MILLENNIUM
