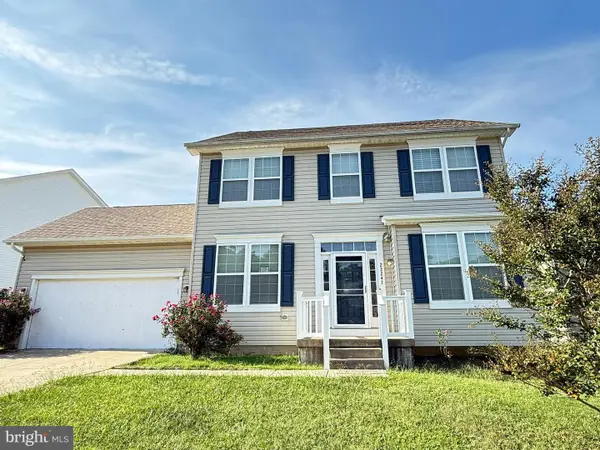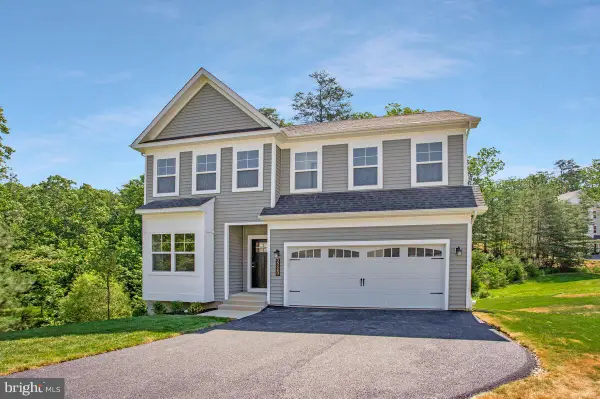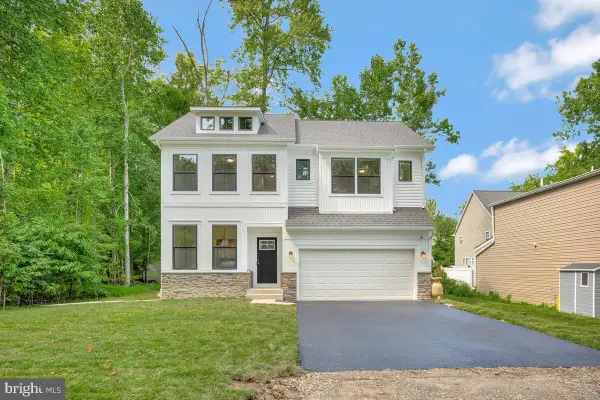18324 Chestnut St, Lexington Park, MD 20653
Local realty services provided by:Better Homes and Gardens Real Estate Maturo
18324 Chestnut St,Lexington Park, MD 20653
$430,000
- 4 Beds
- 4 Baths
- 2,878 sq. ft.
- Single family
- Active
Listed by:debra a balderson
Office:o'brien realty era powered
MLS#:MDSM2026076
Source:BRIGHTMLS
Price summary
- Price:$430,000
- Price per sq. ft.:$149.41
About this home
PRICE REDUCED SELLER IS MOTIVATED!!! Beautiful Colonial Home in Park Pines Community on almost 1 acre with a Finished Basement & Two Car Garage! Recently Updated with Fresh Paint, Beautiful New LVT Flooring, New Carpet!!! The Main Level Features LVT Flooring * Spacious Family Room with Electric Fireplace * Kitchen with Stainless Steel Appliances & Pantry * Kitchen Table Space with Slider to the Back Yard Deck * Separate Dining Room * Separate Laundry Room & Powder Room ** Upper Level Features a Huge Primary Bedroom with Vaulted Ceiling and Beautiful New LVT Flooring along with a Spacious Primary Bathroom which has a Double Sink, Soaking Tub, Separate Shower & Walk-in-Closet * Three additional Bedrooms * Nice Hall Bath ** Lower Level Features a Recreation Room with a Sliding Glass Door which leads to the walk-up stairs to the Back Yard * Nice size Den/Office Space * Full Bath with Two Sinks & Shower * Spacious Utility Room/Storage Room ** Large Composite Deck off the back of house with a Beautiful Back Yard for Entertaining! Approximately 8 miles to PAX River Naval Base ** Conveniently located to Shopping, Restaurants, Movie Theaters, Parks, Entertainment, Chesapeake Bay, Patuxent River & more!!!
Contact an agent
Home facts
- Year built:2005
- Listing ID #:MDSM2026076
- Added:78 day(s) ago
- Updated:October 01, 2025 at 01:44 PM
Rooms and interior
- Bedrooms:4
- Total bathrooms:4
- Full bathrooms:3
- Half bathrooms:1
- Living area:2,878 sq. ft.
Heating and cooling
- Cooling:Ceiling Fan(s), Central A/C, Heat Pump(s)
- Heating:Electric, Heat Pump(s)
Structure and exterior
- Roof:Asphalt
- Year built:2005
- Building area:2,878 sq. ft.
- Lot area:0.92 Acres
Schools
- High school:GREAT MILLS
- Middle school:SPRING RIDGE
Utilities
- Water:Well
- Sewer:Septic Exists
Finances and disclosures
- Price:$430,000
- Price per sq. ft.:$149.41
- Tax amount:$3,235 (2024)
New listings near 18324 Chestnut St
- Coming Soon
 $829,000Coming Soon5 beds 4 baths
$829,000Coming Soon5 beds 4 baths23495 River Rd, LEXINGTON PARK, MD 20653
MLS# MDSM2027484Listed by: EXP REALTY, LLC - New
 $899,000Active5 beds 3 baths2,483 sq. ft.
$899,000Active5 beds 3 baths2,483 sq. ft.23395 Esperanza Cir, LEXINGTON PARK, MD 20653
MLS# MDSM2027514Listed by: CENTURY 21 NEW MILLENNIUM - New
 $412,900Active4 beds 3 baths2,740 sq. ft.
$412,900Active4 beds 3 baths2,740 sq. ft.47312 Shady Knoll Pl, LEXINGTON PARK, MD 20653
MLS# MDSM2027446Listed by: EXP REALTY, LLC - New
 $199,865Active3 beds 2 baths1,240 sq. ft.
$199,865Active3 beds 2 baths1,240 sq. ft.46868 Rogers Dr, LEXINGTON PARK, MD 20653
MLS# MDSM2027450Listed by: O'BRIEN REALTY ERA POWERED - New
 $424,900Active4 beds 5 baths2,050 sq. ft.
$424,900Active4 beds 5 baths2,050 sq. ft.22243 Scott Cir, LEXINGTON PARK, MD 20653
MLS# MDSM2027262Listed by: EXP REALTY, LLC - New
 $499,990Active4 beds 3 baths
$499,990Active4 beds 3 baths22615 Woods Ln, LEXINGTON PARK, MD 20653
MLS# MDSM2027406Listed by: RE/MAX UNITED REAL ESTATE  $499,990Pending4 beds 3 baths2,428 sq. ft.
$499,990Pending4 beds 3 baths2,428 sq. ft.22616 Woods Ln, LEXINGTON PARK, MD 20653
MLS# MDSM2027392Listed by: RE/MAX UNITED REAL ESTATE $849,900Active4 beds 2 baths2,548 sq. ft.
$849,900Active4 beds 2 baths2,548 sq. ft.17911 Rosecroft Rd, LEXINGTON PARK, MD 20653
MLS# MDSM2027298Listed by: CENTURY 21 NEW MILLENNIUM $429,000Pending4 beds 3 baths2,216 sq. ft.
$429,000Pending4 beds 3 baths2,216 sq. ft.46698 Sandalwood St, LEXINGTON PARK, MD 20653
MLS# MDSM2027188Listed by: EXP REALTY, LLC $470,000Pending4 beds 3 baths2,244 sq. ft.
$470,000Pending4 beds 3 baths2,244 sq. ft.20957 Brooke Ann Ct, LEXINGTON PARK, MD 20653
MLS# MDSM2026916Listed by: EXP REALTY, LLC
