19717 Oak Ct, Lexington Park, MD 20653
Local realty services provided by:Better Homes and Gardens Real Estate Reserve
19717 Oak Ct,Lexington Park, MD 20653
$413,000
- 3 Beds
- 2 Baths
- 1,806 sq. ft.
- Single family
- Active
Listed by: christopher j carr
Office: homezu by simple choice
MLS#:MDSM2027818
Source:BRIGHTMLS
Price summary
- Price:$413,000
- Price per sq. ft.:$228.68
About this home
LIKE NEW HOME CLOSE TO THE WATER ON .66 ACRES!!!!! This beautifully updated 3-bedroom, 2-bath single-family home offers 1,806 sq. ft. of living space and Full walkout basement ready to be finished – create a second apartment, home office, gym, or family rec room. 🏡 Extra Space & Endless Potential • This home is perfect for anyone looking for comfort, style, and value. Completely Renovated Inside & Out • Brand new roof, new gutters, siding, insulation, and HVAC • New energy-efficient double-paned windows • Entire home freshly painted with luxury waterproof LVP flooring throughout • All new bathrooms with modern finishes • Brand new kitchen with modern appliances, upgraded cabinets, and stylish countertops • Elegant upgraded front door with stained glass & video doorbell with remote view 🌞 New, charming, wood wrap around front deck. Energy Savings That Pay for Themselves • Tesla solar panels to lower your electric bills while helping the environment ✨ Other Upgrades You’ll Love: • High-speed internet connectivity • New interior & exterior doors • Brand new mailbox 🚤 Location Highlights • No HOA fees • Quiet neighborhood • Short walk to the beautiful Chesapeake Bay This home is truly move-in ready with every major system and upgrade already completed. All that’s left is for you to enjoy! Don’t miss this opportunity—homes like this go fast!
Contact an agent
Home facts
- Year built:1952
- Listing ID #:MDSM2027818
- Added:50 day(s) ago
- Updated:December 11, 2025 at 02:42 PM
Rooms and interior
- Bedrooms:3
- Total bathrooms:2
- Full bathrooms:2
- Living area:1,806 sq. ft.
Heating and cooling
- Cooling:Central A/C, Energy Star Cooling System
- Heating:Central, Electric, Energy Star Heating System
Structure and exterior
- Roof:Architectural Shingle
- Year built:1952
- Building area:1,806 sq. ft.
- Lot area:0.66 Acres
Schools
- High school:GREAT MILLS
- Middle school:SPRING RIDGE
- Elementary school:RIDGE
Utilities
- Water:Well
- Sewer:Public Sewer
Finances and disclosures
- Price:$413,000
- Price per sq. ft.:$228.68
- Tax amount:$1,923 (2024)
New listings near 19717 Oak Ct
- New
 $449,999Active4 beds 4 baths4,650 sq. ft.
$449,999Active4 beds 4 baths4,650 sq. ft.46806 Planters Ct, LEXINGTON PARK, MD 20653
MLS# MDSM2028338Listed by: KELLER WILLIAMS PREFERRED PROPERTIES  $80,000Pending2 beds 1 baths720 sq. ft.
$80,000Pending2 beds 1 baths720 sq. ft.21858 N Essex Dr, LEXINGTON PARK, MD 20653
MLS# MDSM2028360Listed by: HOME TOWNE REAL ESTATE- New
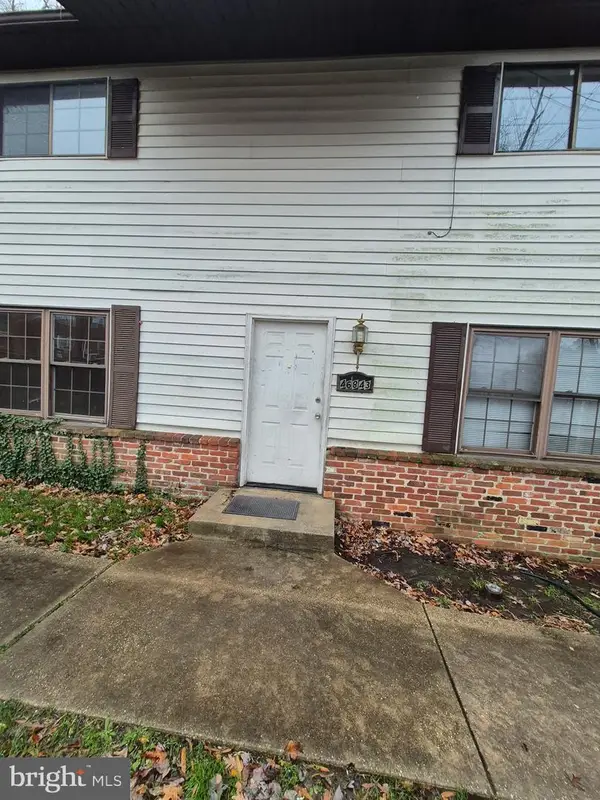 $197,000Active3 beds 2 baths1,320 sq. ft.
$197,000Active3 beds 2 baths1,320 sq. ft.46843 S Shangri La Dr, LEXINGTON PARK, MD 20653
MLS# MDSM2028356Listed by: RE/MAX ONE - Coming Soon
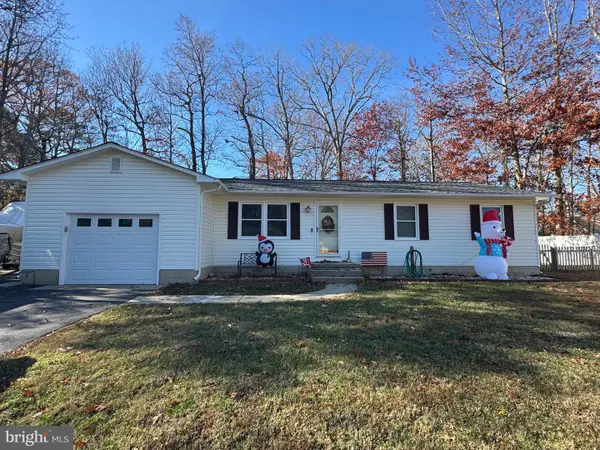 $349,900Coming Soon3 beds 2 baths
$349,900Coming Soon3 beds 2 baths21675 Galatea St, LEXINGTON PARK, MD 20653
MLS# MDSM2028316Listed by: INFINITAS REALTY GROUP 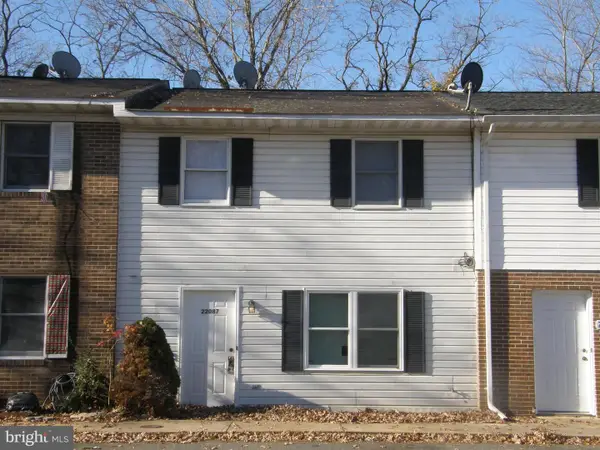 $180,000Pending3 beds 2 baths1,280 sq. ft.
$180,000Pending3 beds 2 baths1,280 sq. ft.22087 Spring Valley Dr, LEXINGTON PARK, MD 20653
MLS# MDSM2028300Listed by: FRANZEN REALTORS, INC.- Coming Soon
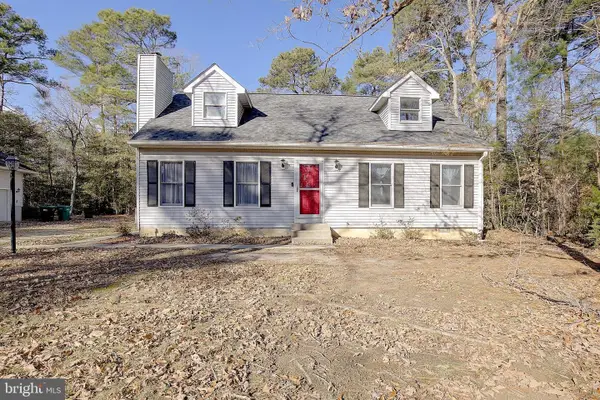 $449,000Coming Soon3 beds 2 baths
$449,000Coming Soon3 beds 2 baths49220 Demko Rd, LEXINGTON PARK, MD 20653
MLS# MDSM2028298Listed by: CURTIS REAL ESTATE COMPANY 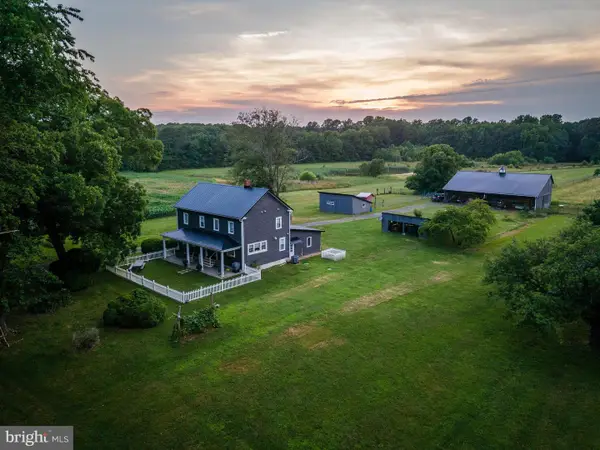 $1,150,000Pending4 beds 3 baths2,214 sq. ft.
$1,150,000Pending4 beds 3 baths2,214 sq. ft.49465 Demko Rd, LEXINGTON PARK, MD 20653
MLS# MDSM2028270Listed by: CENTURY 21 NEW MILLENNIUM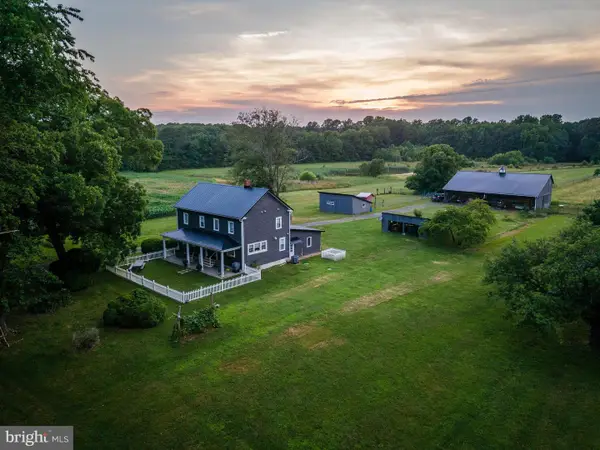 $1,150,000Pending4 beds 3 baths2,214 sq. ft.
$1,150,000Pending4 beds 3 baths2,214 sq. ft.49465 Demko Rd, LEXINGTON PARK, MD 20653
MLS# MDSM2028256Listed by: CENTURY 21 NEW MILLENNIUM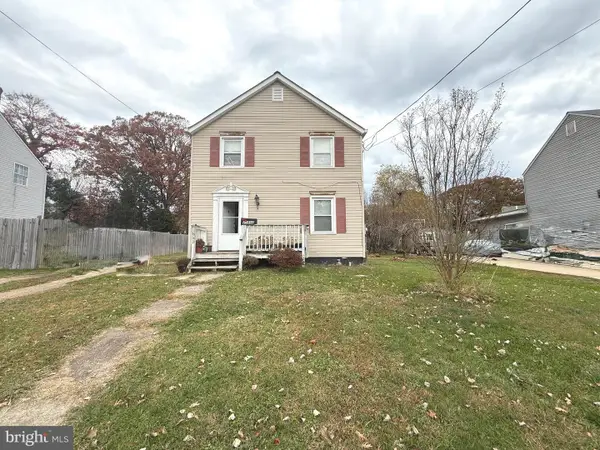 $240,000Active3 beds 2 baths1,568 sq. ft.
$240,000Active3 beds 2 baths1,568 sq. ft.21660 N Essex Dr, LEXINGTON PARK, MD 20653
MLS# MDSM2028182Listed by: RE/MAX ONE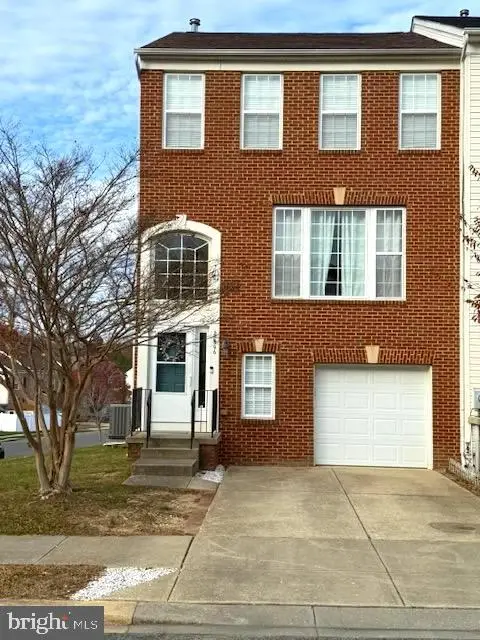 $325,000Pending3 beds 4 baths2,528 sq. ft.
$325,000Pending3 beds 4 baths2,528 sq. ft.21396 Lookout Dr, LEXINGTON PARK, MD 20653
MLS# MDSM2028154Listed by: O'BRIEN REALTY ERA POWERED
