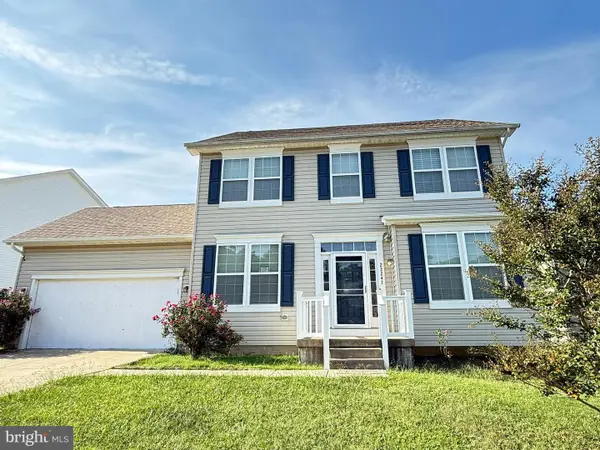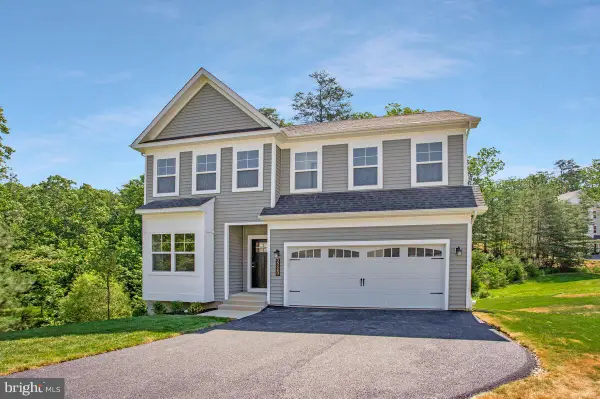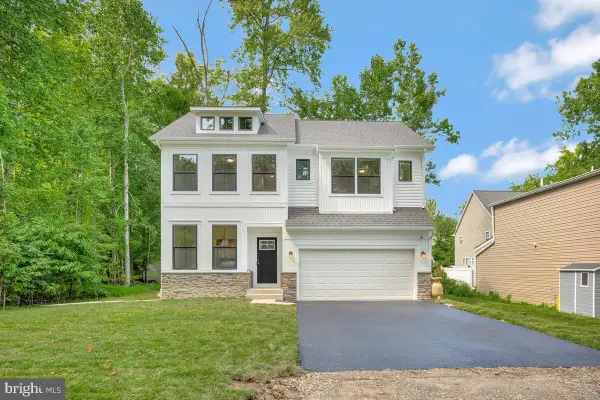20411 Monte Carlo Ln, Lexington Park, MD 20653
Local realty services provided by:Better Homes and Gardens Real Estate Valley Partners
20411 Monte Carlo Ln,Lexington Park, MD 20653
$579,999
- 5 Beds
- 4 Baths
- 3,768 sq. ft.
- Single family
- Pending
Listed by:thomas s hennerty
Office:netrealtynow.com, llc.
MLS#:MDSM2026672
Source:BRIGHTMLS
Price summary
- Price:$579,999
- Price per sq. ft.:$153.93
- Monthly HOA dues:$30
About this home
Your dream retreat awaits! Nestled on 2.29 manicured acres at the end of a private road, this spacious 5-bedroom, 3.5-bath home offers over 3,700 sq. ft. of finished living space across three levels. Perfect for entertaining, multi-generational living, or simply enjoying the peace of your own private setting.
The fully finished lower level is a true in-law suite complete with an updated kitchen, new flooring, bar seating, dining space, a stone fireplace, full bath, and a private bedroom with dual closets.
On the main level, you’ll find a light-filled playroom, cozy living room, and a chef-friendly kitchen featuring granite counters, a butcher block island, and French doors leading to the back patio with a retractable awning—ideal for outdoor dining.
Upstairs, four bedrooms, a full bath, laundry room, and a large office provide space for everyone. The oversized primary suite boasts a walk-in closet and a spa-like bath with soaking tub, tile shower, and heated floors.
Recent updates include:
New roof (2025)
New hot water tank (2021)
New in-law suite flooring
Heated floors in primary bath
The long driveway, lush lawn, and proximity to the neighborhood park make this home the perfect blend of privacy and convenience. Move-in ready and waiting for its next owner—don’t miss this rare find
Contact an agent
Home facts
- Year built:2001
- Listing ID #:MDSM2026672
- Added:84 day(s) ago
- Updated:October 01, 2025 at 07:32 AM
Rooms and interior
- Bedrooms:5
- Total bathrooms:4
- Full bathrooms:3
- Half bathrooms:1
- Living area:3,768 sq. ft.
Heating and cooling
- Cooling:Ceiling Fan(s), Central A/C
- Heating:Electric, Heat Pump(s)
Structure and exterior
- Roof:Architectural Shingle
- Year built:2001
- Building area:3,768 sq. ft.
- Lot area:2.29 Acres
Utilities
- Water:Well
- Sewer:Gravity Sept Fld, Public Septic
Finances and disclosures
- Price:$579,999
- Price per sq. ft.:$153.93
- Tax amount:$4,761 (2024)
New listings near 20411 Monte Carlo Ln
- Coming Soon
 $829,000Coming Soon5 beds 4 baths
$829,000Coming Soon5 beds 4 baths23495 River Rd, LEXINGTON PARK, MD 20653
MLS# MDSM2027484Listed by: EXP REALTY, LLC - New
 $899,000Active5 beds 3 baths2,483 sq. ft.
$899,000Active5 beds 3 baths2,483 sq. ft.23395 Esperanza Cir, LEXINGTON PARK, MD 20653
MLS# MDSM2027514Listed by: CENTURY 21 NEW MILLENNIUM - New
 $412,900Active4 beds 3 baths2,740 sq. ft.
$412,900Active4 beds 3 baths2,740 sq. ft.47312 Shady Knoll Pl, LEXINGTON PARK, MD 20653
MLS# MDSM2027446Listed by: EXP REALTY, LLC - New
 $199,865Active3 beds 2 baths1,240 sq. ft.
$199,865Active3 beds 2 baths1,240 sq. ft.46868 Rogers Dr, LEXINGTON PARK, MD 20653
MLS# MDSM2027450Listed by: O'BRIEN REALTY ERA POWERED - New
 $424,900Active4 beds 5 baths2,050 sq. ft.
$424,900Active4 beds 5 baths2,050 sq. ft.22243 Scott Cir, LEXINGTON PARK, MD 20653
MLS# MDSM2027262Listed by: EXP REALTY, LLC - New
 $499,990Active4 beds 3 baths
$499,990Active4 beds 3 baths22615 Woods Ln, LEXINGTON PARK, MD 20653
MLS# MDSM2027406Listed by: RE/MAX UNITED REAL ESTATE  $499,990Pending4 beds 3 baths2,428 sq. ft.
$499,990Pending4 beds 3 baths2,428 sq. ft.22616 Woods Ln, LEXINGTON PARK, MD 20653
MLS# MDSM2027392Listed by: RE/MAX UNITED REAL ESTATE $849,900Active4 beds 2 baths2,548 sq. ft.
$849,900Active4 beds 2 baths2,548 sq. ft.17911 Rosecroft Rd, LEXINGTON PARK, MD 20653
MLS# MDSM2027298Listed by: CENTURY 21 NEW MILLENNIUM $429,000Pending4 beds 3 baths2,216 sq. ft.
$429,000Pending4 beds 3 baths2,216 sq. ft.46698 Sandalwood St, LEXINGTON PARK, MD 20653
MLS# MDSM2027188Listed by: EXP REALTY, LLC $470,000Pending4 beds 3 baths2,244 sq. ft.
$470,000Pending4 beds 3 baths2,244 sq. ft.20957 Brooke Ann Ct, LEXINGTON PARK, MD 20653
MLS# MDSM2026916Listed by: EXP REALTY, LLC
