20912 Rowan Knight Dr, Lexington Park, MD 20653
Local realty services provided by:Better Homes and Gardens Real Estate Maturo
20912 Rowan Knight Dr,Lexington Park, MD 20653
$530,000
- 6 Beds
- 4 Baths
- 4,212 sq. ft.
- Single family
- Pending
Listed by: conor m loughran
Office: century 21 new millennium
MLS#:MDSM2027090
Source:BRIGHTMLS
Price summary
- Price:$530,000
- Price per sq. ft.:$125.83
- Monthly HOA dues:$31.67
About this home
Stunning 6-Bedroom Modern Colonial with 3-Car Garage, Finished Basement, and Owned Solar — A Rare Value Play Minutes from PAX River
This expansive 4,200+ sq. ft. home in the sought-after Lord Calvert community delivers unmatched flexibility for today’s lifestyle: multi-generational living, work-from-home setups, or growing families needing real space to spread out. Built in 2015 and meticulously maintained, the property blends energy efficiency, modern finishes, and turnkey functionality.
Highlights Include:
• 6 true bedrooms + 4 full baths — hard to find at this price point
• Owned solar panels delivering significantly reduced electric bills
• 3-car garage with oversized driveway
• Expansive main-level layout perfect for entertaining
• Large open kitchen with island seating, modern cabinetry, and sightlines into the family room
• Finished basement with full bath — ideal for in-law suite, teen zone, home gym, or media room
• Fully fenced backyard ready for kids, pets, and gatherings
• Private primary suite with walk-in closet and spa-style bath
Located just minutes from NAS Pax River, shopping, restaurants, schools, and commuter routes, this home offers a strong value proposition for buyers who need space without sacrificing convenience.
Potential VA Assumable Loan — unique financing advantage for qualified buyers. Ask for details.
If you’ve been searching for a move-in-ready, high-square-footage home at an aggressive price point, this is the one. Schedule your private tour today.
Contact an agent
Home facts
- Year built:2015
- Listing ID #:MDSM2027090
- Added:175 day(s) ago
- Updated:December 31, 2025 at 08:44 AM
Rooms and interior
- Bedrooms:6
- Total bathrooms:4
- Full bathrooms:4
- Living area:4,212 sq. ft.
Heating and cooling
- Cooling:Central A/C
- Heating:90% Forced Air, Natural Gas
Structure and exterior
- Year built:2015
- Building area:4,212 sq. ft.
- Lot area:0.28 Acres
Schools
- High school:GREAT MILLS
- Middle school:SPRING RIDGE
- Elementary school:PARK HALL
Utilities
- Water:Public
- Sewer:Public Sewer
Finances and disclosures
- Price:$530,000
- Price per sq. ft.:$125.83
- Tax amount:$4,241 (2024)
New listings near 20912 Rowan Knight Dr
- Coming Soon
 $370,000Coming Soon3 beds 2 baths
$370,000Coming Soon3 beds 2 baths21620 Defender St, LEXINGTON PARK, MD 20653
MLS# MDSM2028674Listed by: KELLER WILLIAMS REALTY - Coming Soon
 $359,000Coming Soon4 beds 3 baths
$359,000Coming Soon4 beds 3 baths23370 Town Creek Dr, LEXINGTON PARK, MD 20653
MLS# MDSM2028616Listed by: CENTURY 21 NEW MILLENNIUM - New
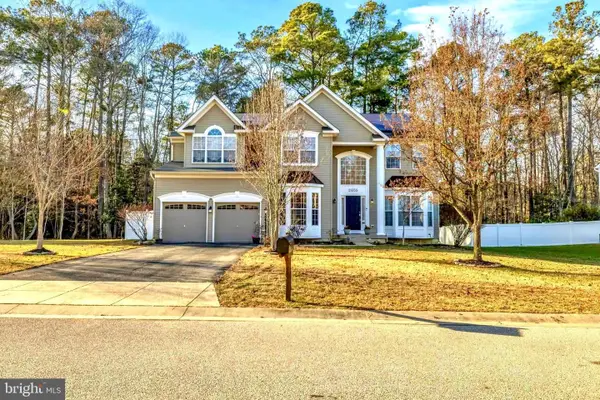 $490,000Active6 beds 3 baths3,596 sq. ft.
$490,000Active6 beds 3 baths3,596 sq. ft.21355 Birdseye Ct, LEXINGTON PARK, MD 20653
MLS# MDSM2028602Listed by: EXP REALTY, LLC - Coming Soon
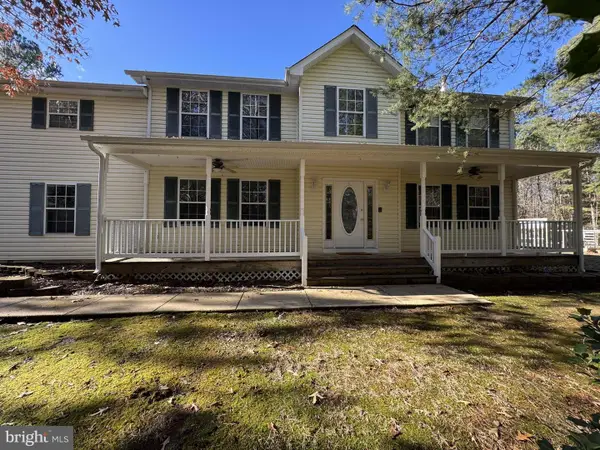 $525,000Coming Soon3 beds 3 baths
$525,000Coming Soon3 beds 3 baths48836 Park Pines Dr, LEXINGTON PARK, MD 20653
MLS# MDSM2028556Listed by: RE/MAX ONE 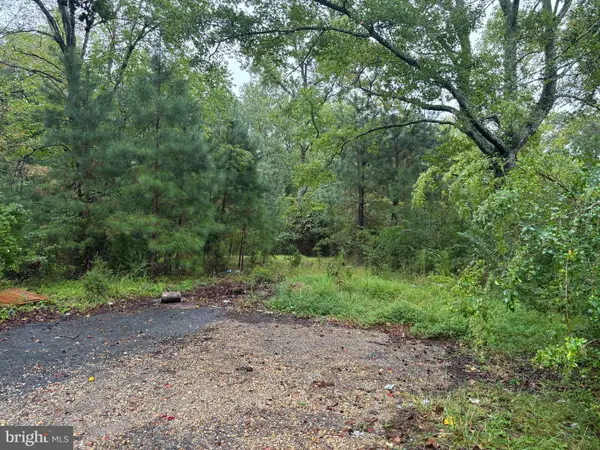 $45,000Pending0.73 Acres
$45,000Pending0.73 Acres47217 Lincoln Ave, LEXINGTON PARK, MD 20653
MLS# MDSM2028610Listed by: BALDUS REAL ESTATE, INC.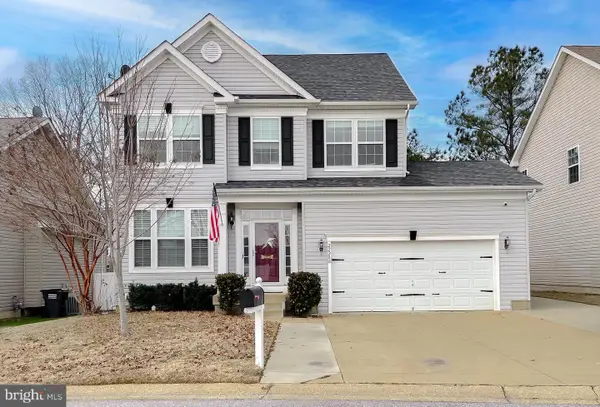 $485,000Active4 beds 4 baths3,073 sq. ft.
$485,000Active4 beds 4 baths3,073 sq. ft.22288 Scott Cir, LEXINGTON PARK, MD 20653
MLS# MDSM2028596Listed by: OE REALTY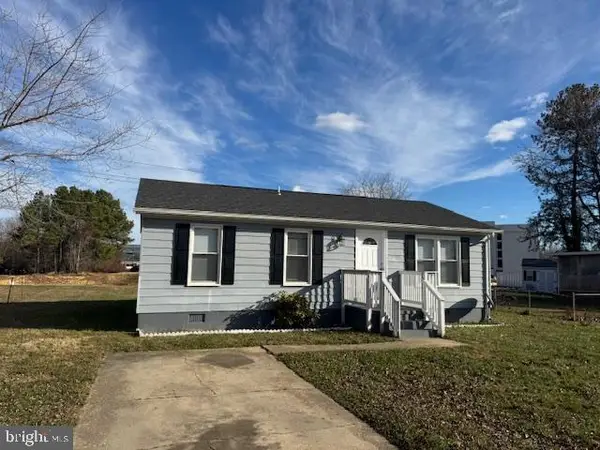 $204,900Active2 beds 1 baths864 sq. ft.
$204,900Active2 beds 1 baths864 sq. ft.22186 Donaldson Dr, LEXINGTON PARK, MD 20653
MLS# MDSM2028552Listed by: EBONARIES REALTY GROUP, LLC.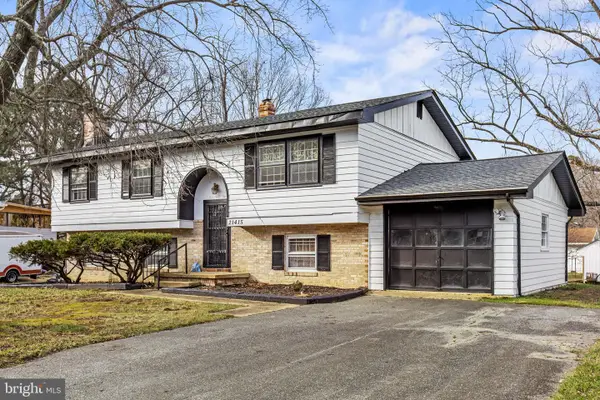 $340,000Active5 beds 3 baths1,836 sq. ft.
$340,000Active5 beds 3 baths1,836 sq. ft.21415 Williams Dr, LEXINGTON PARK, MD 20653
MLS# MDSM2028562Listed by: COASTAL LIFE REALTY GROUP LLC- Coming Soon
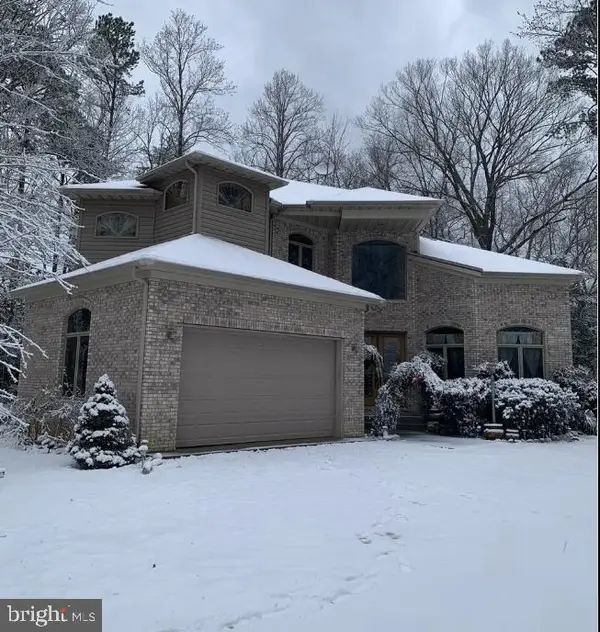 $900,000Coming Soon3 beds 3 baths
$900,000Coming Soon3 beds 3 baths48800 Spring Ridge Rd, LEXINGTON PARK, MD 20653
MLS# MDSM2028444Listed by: REDFIN CORP 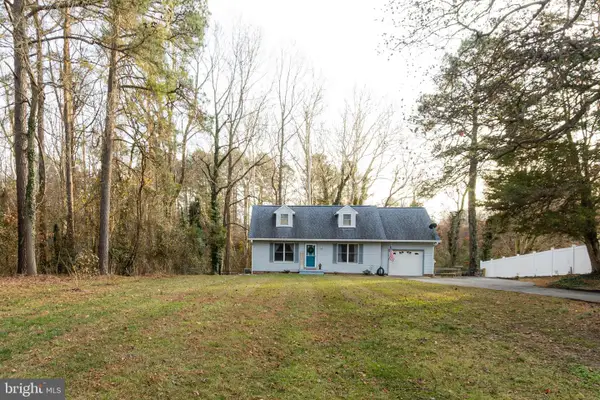 $354,900Pending3 beds 2 baths1,224 sq. ft.
$354,900Pending3 beds 2 baths1,224 sq. ft.46335 Fletcher Ct, LEXINGTON PARK, MD 20653
MLS# MDSM2028428Listed by: CENTURY 21 NEW MILLENNIUM
