21011 Willows Dr, LEXINGTON PARK, MD 20653
Local realty services provided by:Better Homes and Gardens Real Estate Premier
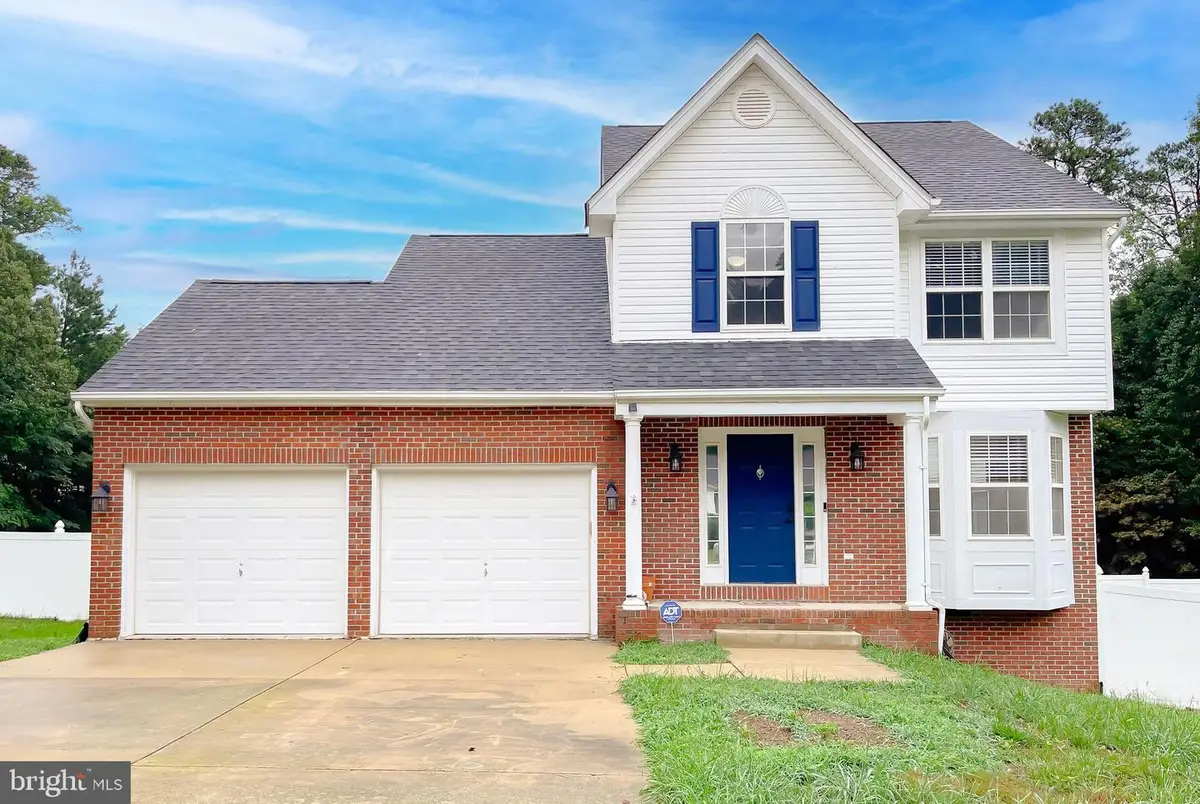

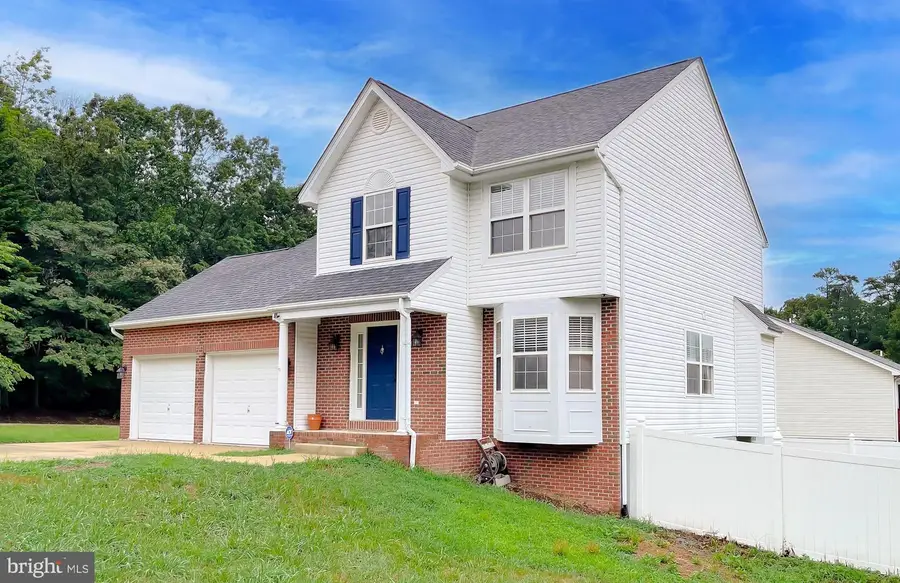
21011 Willows Dr,LEXINGTON PARK, MD 20653
$419,900
- 4 Beds
- 3 Baths
- 1,844 sq. ft.
- Single family
- Active
Listed by:aaron c oelrich
Office:oe realty
MLS#:MDSM2025424
Source:BRIGHTMLS
Price summary
- Price:$419,900
- Price per sq. ft.:$227.71
- Monthly HOA dues:$14.58
About this home
Modern Charm on a Corner Lot in Willow Woods
VA Assumable at 6.125% – Low Loan Balance Relative to Purchase Price Differences
Welcome to 21011 Willows Drive, an updated former model home boasting over 1,800 square feet of polished living space, situated on a spacious, fenced corner lot in the sought-after Willow Woods community. This 4-bed, 2.5-bath gem has been freshly enhanced from top to bottom: new lighting throughout, updated flooring in key areas, fresh paint in bedrooms and baths, and sleek new fixtures across all bathrooms. The kitchen features a brand new sink, faucet, garbage disposal, and refinished finishes. You’ll also find upgraded fans in nearly every room, modern switches and outlets, new blinds, and fresh interior white paint that gives the space a bright, clean vibe.
The living room centers around a cozy gas fireplace, while the dining room shines under a modern chandelier. Outside, enjoy a repaired deck, fresh landscaping with tree removals and new plantings, and newly installed outdoor water spigots. Big-ticket items are also handled—new HVAC, a new water heater with an expansion tank, and a recently replaced roof.
Just minutes to NAS Patuxent River, shopping, and more—this home is move-in ready and fully loaded. Schedule your showing today.
Contact an agent
Home facts
- Year built:2001
- Listing Id #:MDSM2025424
- Added:66 day(s) ago
- Updated:August 16, 2025 at 01:42 PM
Rooms and interior
- Bedrooms:4
- Total bathrooms:3
- Full bathrooms:2
- Half bathrooms:1
- Living area:1,844 sq. ft.
Heating and cooling
- Cooling:Central A/C
- Heating:Electric, Heat Pump(s)
Structure and exterior
- Roof:Architectural Shingle, Asphalt
- Year built:2001
- Building area:1,844 sq. ft.
- Lot area:0.52 Acres
Schools
- High school:GREAT MILLS
- Middle school:SPRING RIDGE
- Elementary school:PARK HALL
Utilities
- Water:Public
- Sewer:Public Sewer
Finances and disclosures
- Price:$419,900
- Price per sq. ft.:$227.71
- Tax amount:$2,912 (2024)
New listings near 21011 Willows Dr
- New
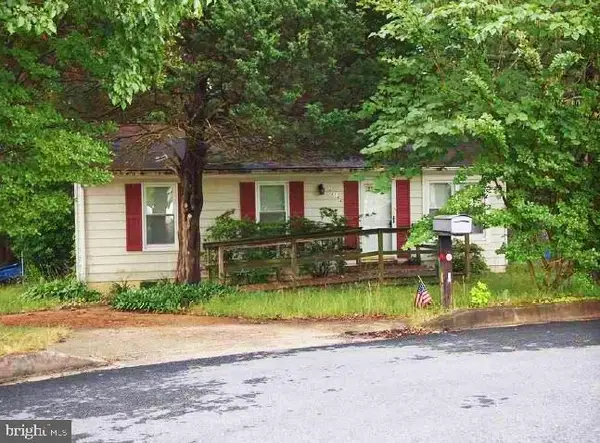 $202,950Active3 beds 1 baths864 sq. ft.
$202,950Active3 beds 1 baths864 sq. ft.22144 Erickson Ct, LEXINGTON PARK, MD 20653
MLS# MDSM2026720Listed by: CENTURY 21 DOWNTOWN - New
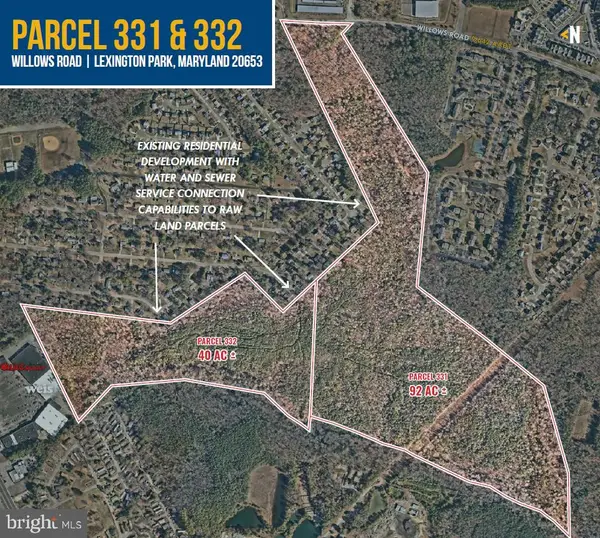 $2,895,000Active92 Acres
$2,895,000Active92 AcresParcel 331 & 332, Willows Rd, LEXINGTON PARK, MD 20653
MLS# MDSM2026698Listed by: MACKENZIE COMMERCIAL R E SVCS, LLC - Coming Soon
 $350,000Coming Soon3 beds 4 baths
$350,000Coming Soon3 beds 4 baths48379 Surfside Dr, LEXINGTON PARK, MD 20653
MLS# MDSM2026670Listed by: CENTURY 21 NEW MILLENNIUM - New
 $99,900Active0.85 Acres
$99,900Active0.85 AcresLot 8 Lake, LEXINGTON PARK, MD 20653
MLS# MDSM2026546Listed by: RE/MAX REALTY GROUP - Coming Soon
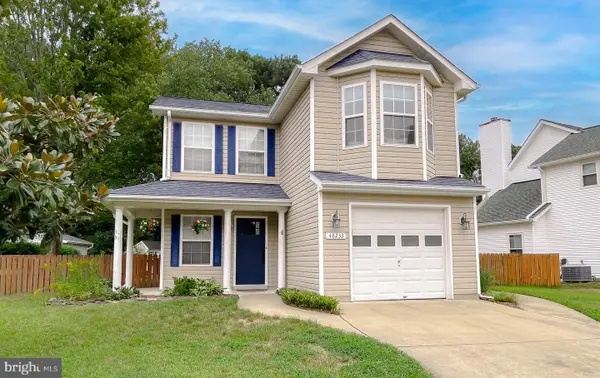 $379,900Coming Soon3 beds 3 baths
$379,900Coming Soon3 beds 3 baths48233 Keel Dr, LEXINGTON PARK, MD 20653
MLS# MDSM2026636Listed by: CENTURY 21 NEW MILLENNIUM 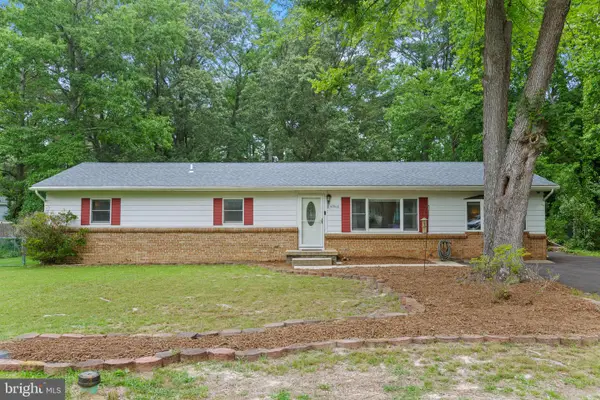 $379,900Pending3 beds 2 baths1,723 sq. ft.
$379,900Pending3 beds 2 baths1,723 sq. ft.47908 Mary Lynn Dr, LEXINGTON PARK, MD 20653
MLS# MDSM2026614Listed by: SAMSON PROPERTIES- New
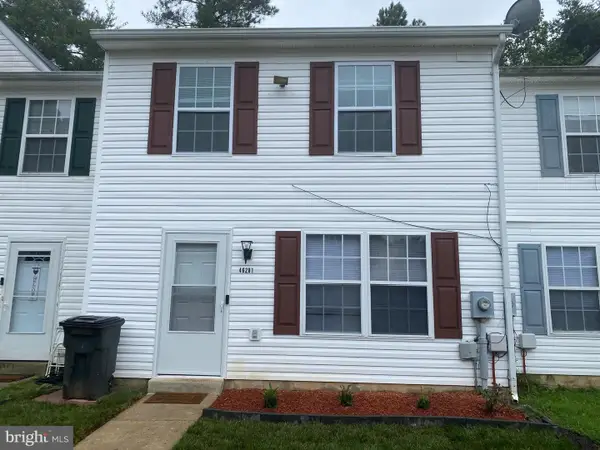 $254,900Active3 beds 2 baths1,280 sq. ft.
$254,900Active3 beds 2 baths1,280 sq. ft.46281 Mako Way, LEXINGTON PARK, MD 20653
MLS# MDSM2026600Listed by: HOMESMART - Coming Soon
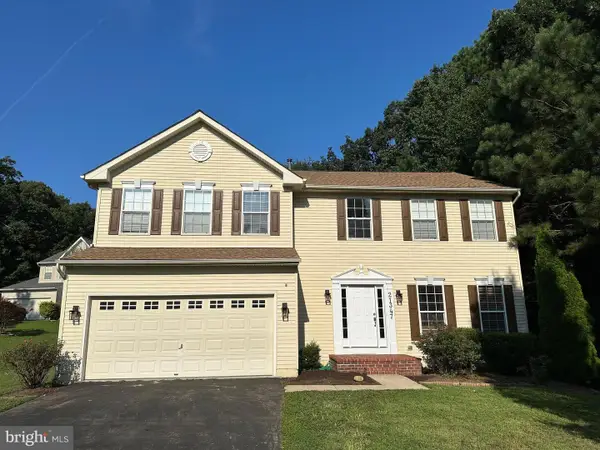 $449,925Coming Soon4 beds 3 baths
$449,925Coming Soon4 beds 3 baths21347 Birdseye Ct, LEXINGTON PARK, MD 20653
MLS# MDSM2026230Listed by: CENTURY 21 NEW MILLENNIUM 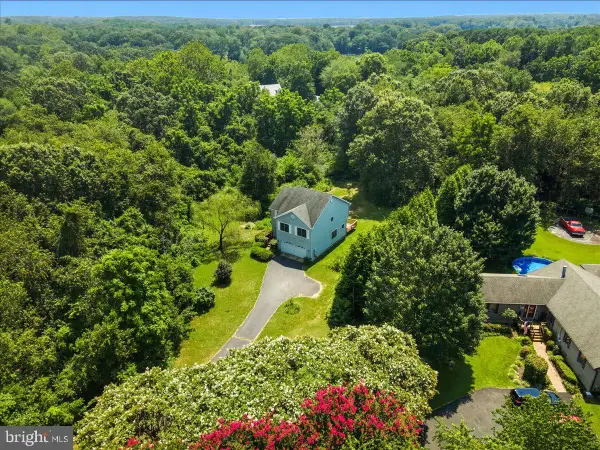 Listed by BHGRE$435,000Pending3 beds 3 baths1,716 sq. ft.
Listed by BHGRE$435,000Pending3 beds 3 baths1,716 sq. ft.48009 Freehold Dr, LEXINGTON PARK, MD 20653
MLS# MDSM2026492Listed by: O'BRIEN REALTY ERA POWERED- Coming Soon
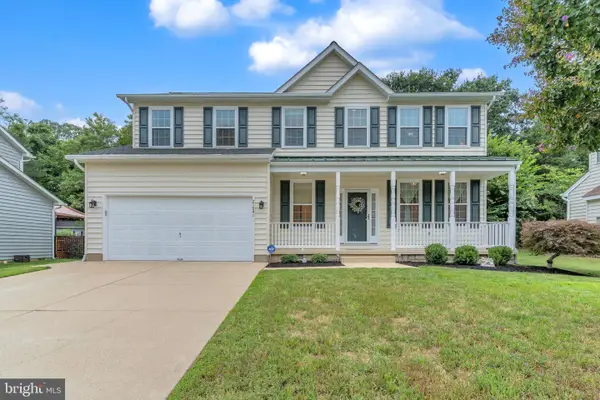 $449,000Coming Soon4 beds 3 baths
$449,000Coming Soon4 beds 3 baths21541 Willis Wharf Ct, LEXINGTON PARK, MD 20653
MLS# MDSM2026472Listed by: RE/MAX REALTY GROUP
