21452 Compass Ct, Lexington Park, MD 20653
Local realty services provided by:Better Homes and Gardens Real Estate Reserve
21452 Compass Ct,Lexington Park, MD 20653
$470,000
- 5 Beds
- 4 Baths
- 4,334 sq. ft.
- Single family
- Pending
Listed by: michele posey, michele posey
Office: re/max realty group
MLS#:MDSM2028028
Source:BRIGHTMLS
Price summary
- Price:$470,000
- Price per sq. ft.:$108.44
- Monthly HOA dues:$35.42
About this home
Welcome to 21452 Compass Court in Lexington Park, an inviting single-family home offering exceptional space, flexibility, and natural light. Step into a bright two-story foyer that opens to a formal dining room and formal living room, leading into a striking two-story great room filled with sunlight.
The main level features a bedroom that is currently used as a home office, giving you the perfect flex space for remote work or guest accommodations. A separate laundry room adds everyday convenience. Upstairs, you’ll find larger bedrooms designed for comfort and plenty of storage.
The fully finished walkout basement offers a huge family room, a full bathroom, and an extra room currently set up as a home gym, ideal for fitness, guests, or an additional bedroom option. Enjoy outdoor living on the deck overlooking the yard, perfect for relaxing or entertaining.
Located close to Pax River, (Naval Air Station Patuxent River) in Lexington Park, as well as local amenities, shopping, and commuter routes, this home offers the space and layout today’s buyers are searching for. A must-see property in Great Mills!
Contact an agent
Home facts
- Year built:2006
- Listing ID #:MDSM2028028
- Added:46 day(s) ago
- Updated:December 31, 2025 at 08:44 AM
Rooms and interior
- Bedrooms:5
- Total bathrooms:4
- Full bathrooms:3
- Half bathrooms:1
- Living area:4,334 sq. ft.
Heating and cooling
- Cooling:Heat Pump(s)
- Heating:Electric, Heat Pump(s)
Structure and exterior
- Roof:Asphalt
- Year built:2006
- Building area:4,334 sq. ft.
- Lot area:0.18 Acres
Schools
- High school:GREAT MILLS
- Middle school:SPRING RIDGE
- Elementary school:GEORGE WASHINGTON CARVER
Utilities
- Water:Public
- Sewer:Public Sewer
Finances and disclosures
- Price:$470,000
- Price per sq. ft.:$108.44
- Tax amount:$3,783 (2025)
New listings near 21452 Compass Ct
- Coming Soon
 $370,000Coming Soon3 beds 2 baths
$370,000Coming Soon3 beds 2 baths21620 Defender St, LEXINGTON PARK, MD 20653
MLS# MDSM2028674Listed by: KELLER WILLIAMS REALTY - Coming Soon
 $359,000Coming Soon4 beds 3 baths
$359,000Coming Soon4 beds 3 baths23370 Town Creek Dr, LEXINGTON PARK, MD 20653
MLS# MDSM2028616Listed by: CENTURY 21 NEW MILLENNIUM - New
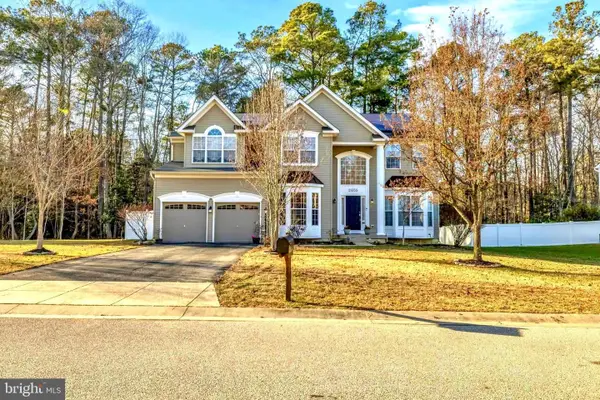 $490,000Active6 beds 3 baths3,596 sq. ft.
$490,000Active6 beds 3 baths3,596 sq. ft.21355 Birdseye Ct, LEXINGTON PARK, MD 20653
MLS# MDSM2028602Listed by: EXP REALTY, LLC - Coming Soon
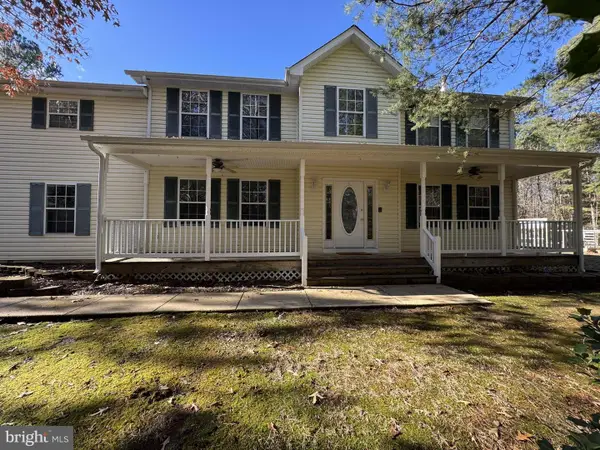 $525,000Coming Soon3 beds 3 baths
$525,000Coming Soon3 beds 3 baths48836 Park Pines Dr, LEXINGTON PARK, MD 20653
MLS# MDSM2028556Listed by: RE/MAX ONE 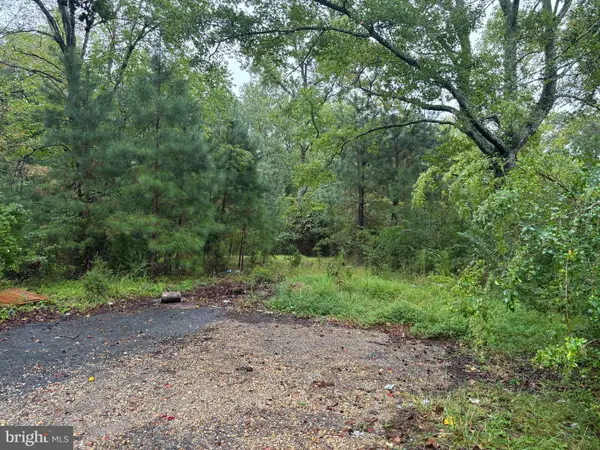 $45,000Pending0.73 Acres
$45,000Pending0.73 Acres47217 Lincoln Ave, LEXINGTON PARK, MD 20653
MLS# MDSM2028610Listed by: BALDUS REAL ESTATE, INC.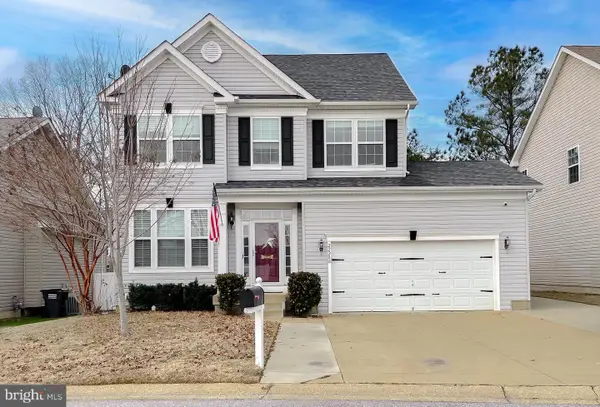 $485,000Active4 beds 4 baths3,073 sq. ft.
$485,000Active4 beds 4 baths3,073 sq. ft.22288 Scott Cir, LEXINGTON PARK, MD 20653
MLS# MDSM2028596Listed by: OE REALTY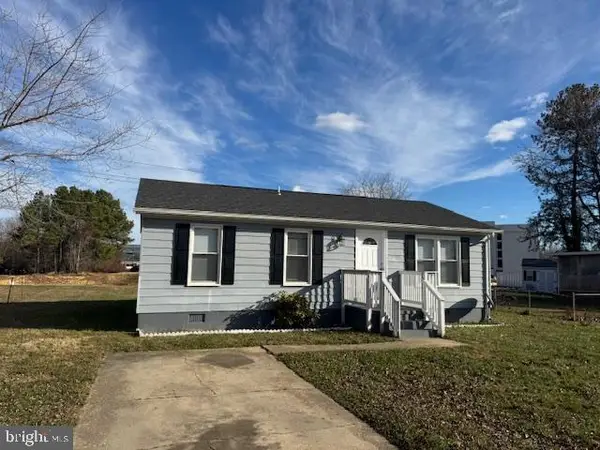 $204,900Active2 beds 1 baths864 sq. ft.
$204,900Active2 beds 1 baths864 sq. ft.22186 Donaldson Dr, LEXINGTON PARK, MD 20653
MLS# MDSM2028552Listed by: EBONARIES REALTY GROUP, LLC.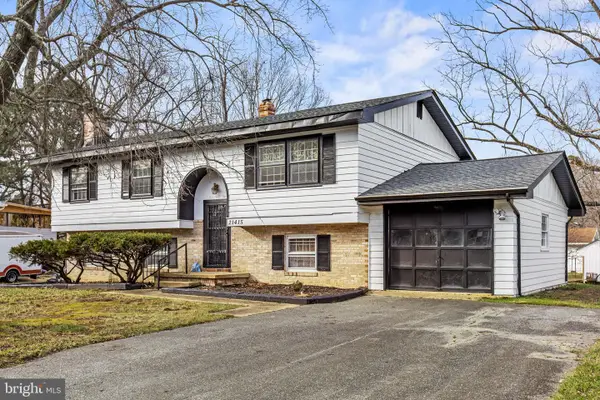 $340,000Active5 beds 3 baths1,836 sq. ft.
$340,000Active5 beds 3 baths1,836 sq. ft.21415 Williams Dr, LEXINGTON PARK, MD 20653
MLS# MDSM2028562Listed by: COASTAL LIFE REALTY GROUP LLC- Coming Soon
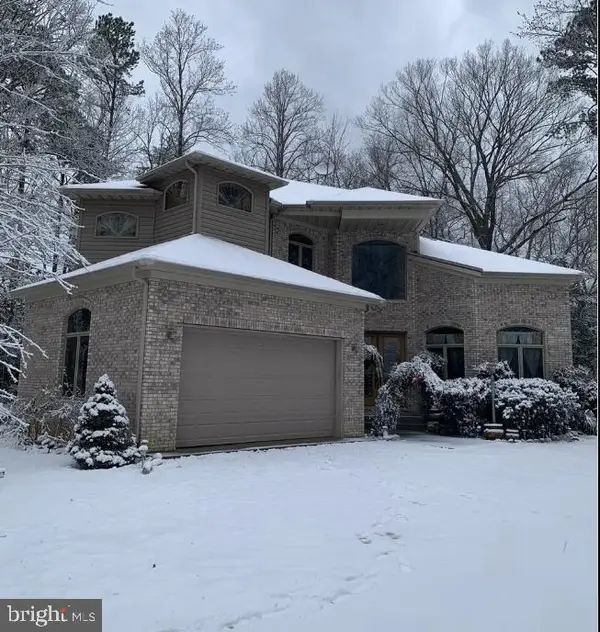 $900,000Coming Soon3 beds 3 baths
$900,000Coming Soon3 beds 3 baths48800 Spring Ridge Rd, LEXINGTON PARK, MD 20653
MLS# MDSM2028444Listed by: REDFIN CORP 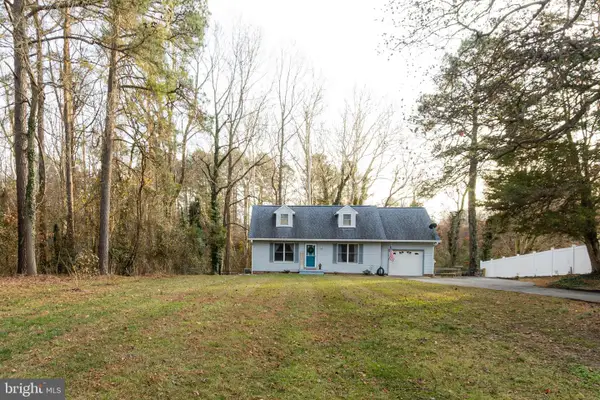 $354,900Pending3 beds 2 baths1,224 sq. ft.
$354,900Pending3 beds 2 baths1,224 sq. ft.46335 Fletcher Ct, LEXINGTON PARK, MD 20653
MLS# MDSM2028428Listed by: CENTURY 21 NEW MILLENNIUM
