21600 Defender St, Lexington Park, MD 20653
Local realty services provided by:Better Homes and Gardens Real Estate Premier
21600 Defender St,Lexington Park, MD 20653
$370,000
- 3 Beds
- 2 Baths
- 1,600 sq. ft.
- Single family
- Active
Listed by:jennifer l mullennix
Office:century 21 new millennium
MLS#:MDSM2027642
Source:BRIGHTMLS
Price summary
- Price:$370,000
- Price per sq. ft.:$231.25
- Monthly HOA dues:$11.33
About this home
WELCOME HOME TO CEDAR COVE...THIS WELL MAINTAINED AND TASTEFULLY UPDATED RAMBLER HAS ALL THE CHARM AND CHARACTER YOU'RE LOOKING FOR. BEAUTIFULLY REMODELED KITCHEN OPENS TO THE BREAKFAST AREA AND LIVING SPACE. GRANITE COUNTERS, LOVELY PANTRY CABINETS WITH PULL OUT SHELVES AND TONS OF NATURAL LIGHT. THE LIVING ROOM HAS SPACE FOR PLAY ROOM/OFFICE, ACCESS TO THE SCREENED PORCH AND A BEAUTIFUL FIREPLACE WITH BRICK HEARTH. GENEROUS PRIMARY SUITE HAS AMPLE CLOSET SPACE AND EN-SUITE BATH. TOPPED OF BY TWO OTHER BEDROOMS AND FULL BATH #2. ENJOY AN EASY COMMUTE TO PAX RIVER NAVAL BASE VIA GATE #3. COMMUNITY BEACH AND PICNIC AREA!
UPDATES INCLUDE: FULLY ENCAPSULATED CRAWL SPACE 2025. INTERIOR DOORS AND KNOBS, CEILING FIXTURES. BATHROOM FIXTURES. ROOF 2013, GARAGE DOOR AND OPENER (WIFI ENABLED) 2019. WASHER/DRYER 2019. SIDING AND TREE REMOVAL 2022. GARBAGE DISPOSAL 2024. AND MUCH MORE.
Contact an agent
Home facts
- Year built:1979
- Listing ID #:MDSM2027642
- Added:3 day(s) ago
- Updated:October 12, 2025 at 01:36 PM
Rooms and interior
- Bedrooms:3
- Total bathrooms:2
- Full bathrooms:2
- Living area:1,600 sq. ft.
Heating and cooling
- Cooling:Ceiling Fan(s), Heat Pump(s)
- Heating:Electric, Heat Pump(s)
Structure and exterior
- Year built:1979
- Building area:1,600 sq. ft.
- Lot area:0.21 Acres
Schools
- High school:GREAT MILLS
- Middle school:SPRING RIDGE
Utilities
- Water:Public
- Sewer:Public Sewer
Finances and disclosures
- Price:$370,000
- Price per sq. ft.:$231.25
- Tax amount:$2,416 (2024)
New listings near 21600 Defender St
- New
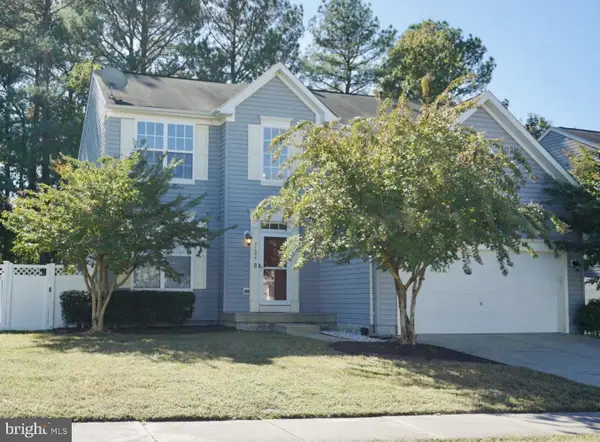 $449,900Active4 beds 4 baths3,312 sq. ft.
$449,900Active4 beds 4 baths3,312 sq. ft.21355 Lookout Dr, LEXINGTON PARK, MD 20653
MLS# MDSM2027672Listed by: HOME TOWNE REAL ESTATE - New
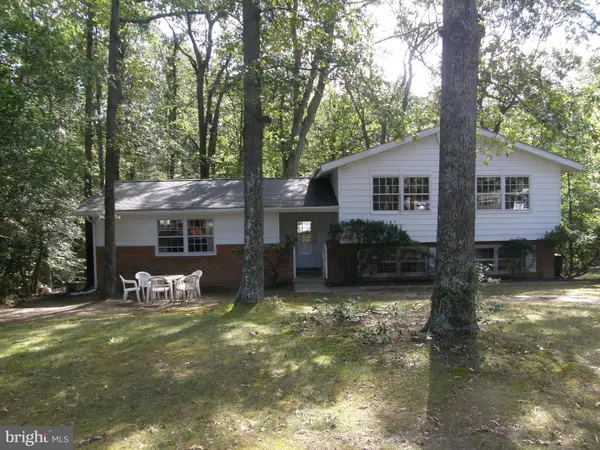 $349,900Active-- beds -- baths3,003 sq. ft.
$349,900Active-- beds -- baths3,003 sq. ft.23164 Mirfield Ln, LEXINGTON PARK, MD 20653
MLS# MDSM2027620Listed by: FRANZEN REALTORS, INC. - New
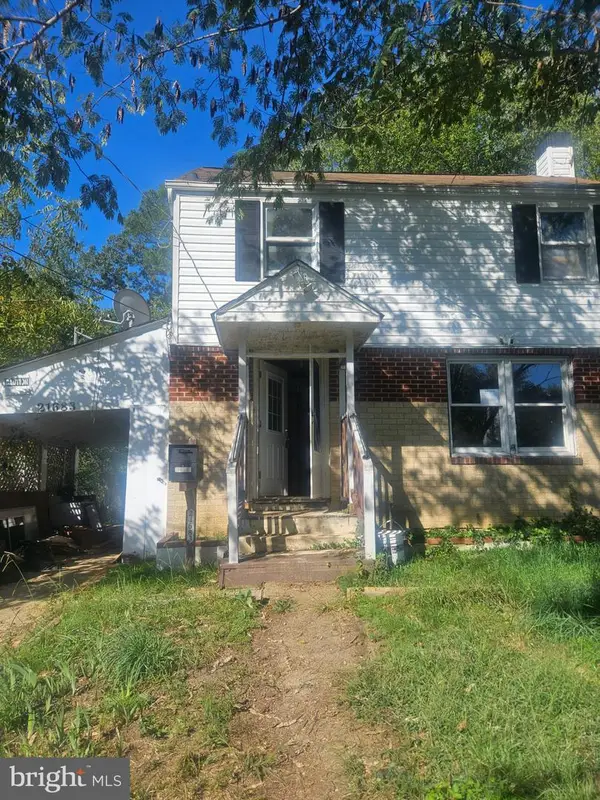 $139,000Active3 beds 2 baths2,062 sq. ft.
$139,000Active3 beds 2 baths2,062 sq. ft.21683 Hancock Rd, LEXINGTON PARK, MD 20653
MLS# MDSM2027660Listed by: SELL YOUR HOME SERVICES - New
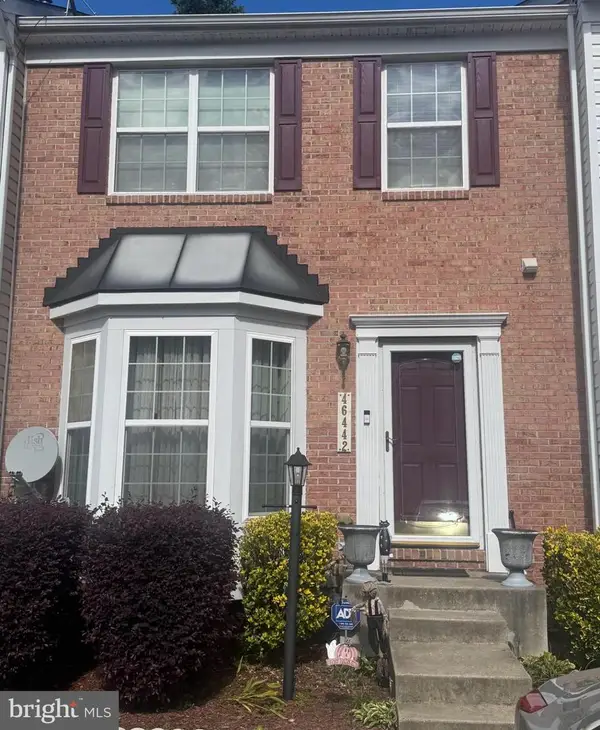 $325,000Active3 beds 4 baths1,987 sq. ft.
$325,000Active3 beds 4 baths1,987 sq. ft.46442 Munley Ln, LEXINGTON PARK, MD 20653
MLS# MDSM2027628Listed by: T&G REAL ESTATE ADVISORS, INC. - Coming Soon
 $2,975,000Coming Soon5 beds 6 baths
$2,975,000Coming Soon5 beds 6 baths23396 Esperanza Cir, LEXINGTON PARK, MD 20653
MLS# MDSM2027634Listed by: CENTURY 21 NEW MILLENNIUM - Coming Soon
 $799,900Coming Soon3 beds 3 baths
$799,900Coming Soon3 beds 3 baths18368 Hartman Dr, LEXINGTON PARK, MD 20653
MLS# MDSM2027582Listed by: JPAR REAL ESTATE PROFESSIONALS - Coming Soon
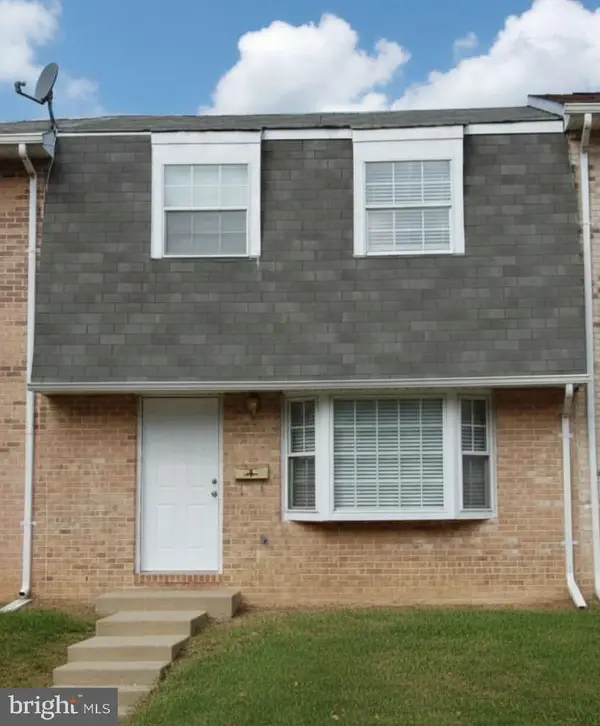 $179,000Coming Soon3 beds 2 baths
$179,000Coming Soon3 beds 2 baths46842 Patuxent Rd, LEXINGTON PARK, MD 20653
MLS# MDSM2027644Listed by: RESULTS REALTY - Coming Soon
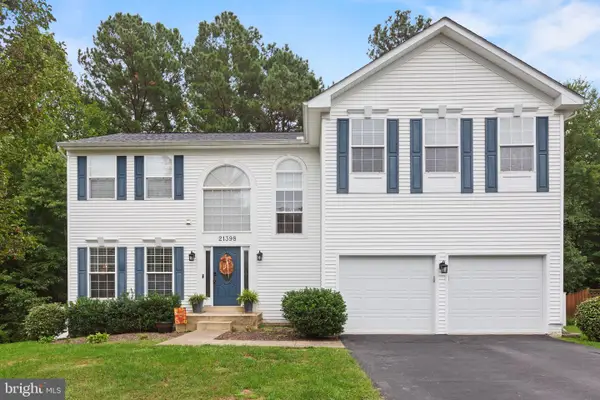 $449,900Coming Soon4 beds 3 baths
$449,900Coming Soon4 beds 3 baths21398 Arum Pl, LEXINGTON PARK, MD 20653
MLS# MDSM2027640Listed by: TOPSIDE REALTY - New
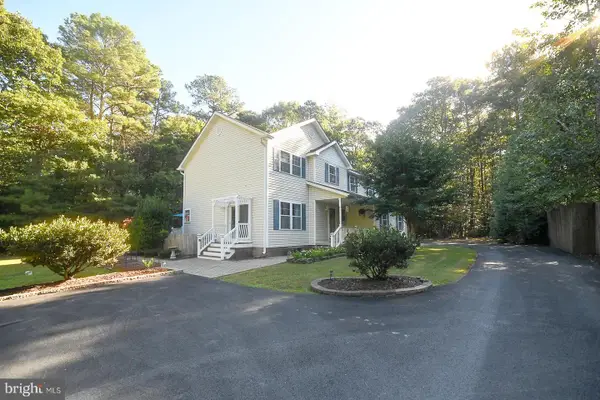 $765,000Active5 beds 3 baths4,072 sq. ft.
$765,000Active5 beds 3 baths4,072 sq. ft.20426 Heron Ln, LEXINGTON PARK, MD 20653
MLS# MDSM2027518Listed by: RE/MAX REALTY GROUP
