21610 Defender St, LEXINGTON PARK, MD 20653
Local realty services provided by:Better Homes and Gardens Real Estate Premier
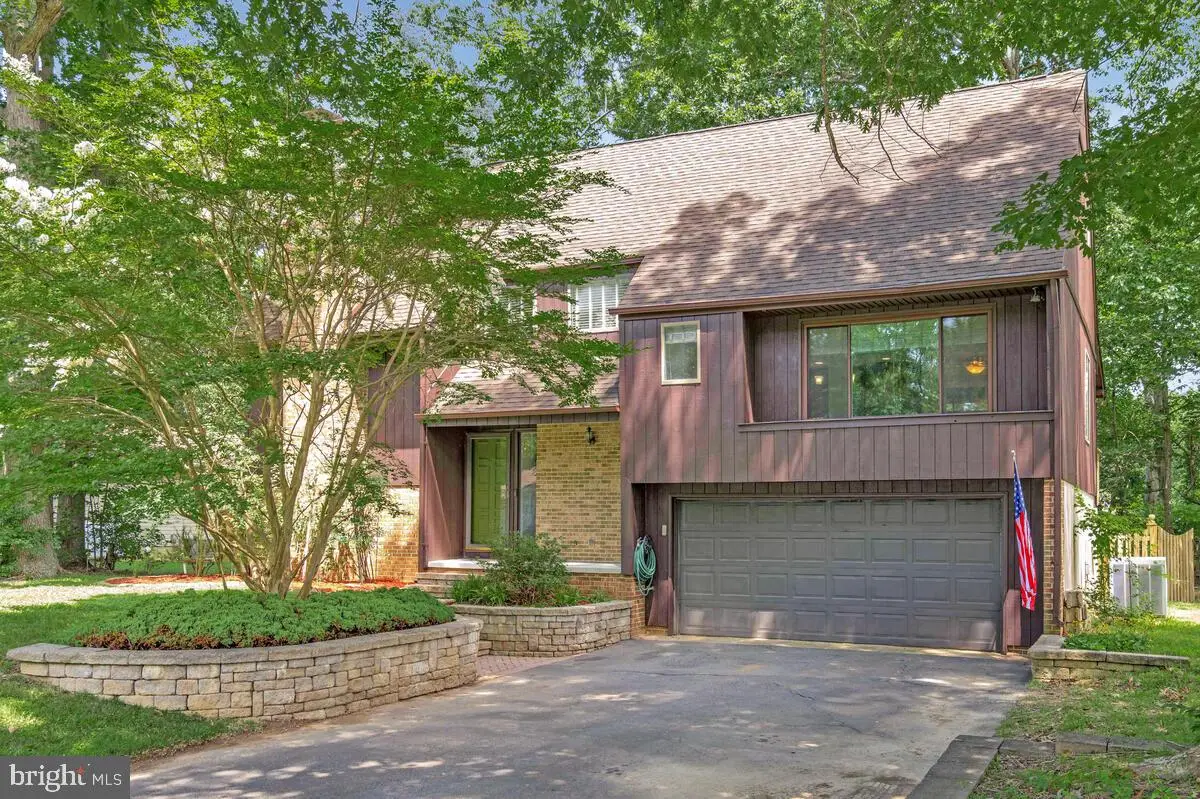

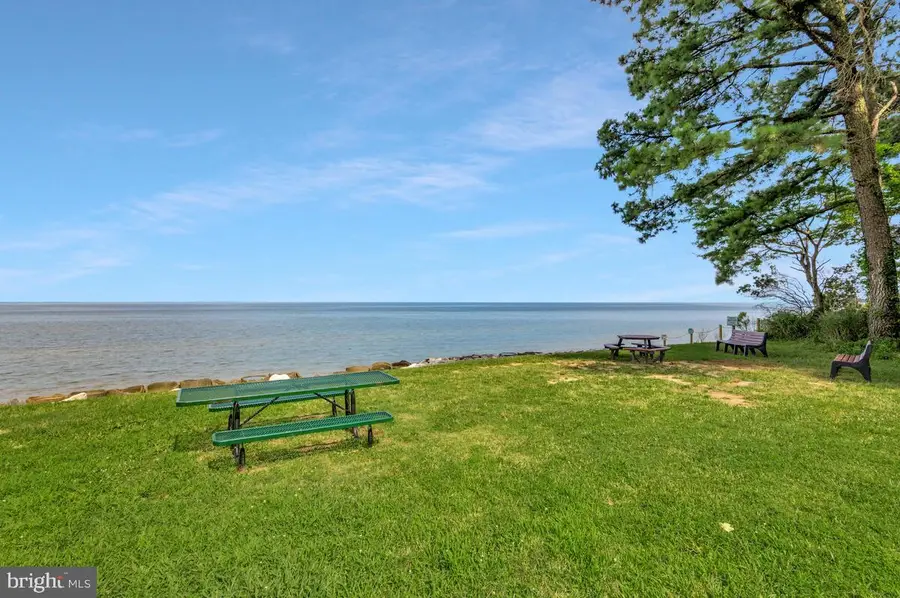
21610 Defender St,LEXINGTON PARK, MD 20653
$400,000
- 4 Beds
- 3 Baths
- 2,315 sq. ft.
- Single family
- Pending
Listed by:farrah e fuchs
Office:redfin corp
MLS#:MDSM2026086
Source:BRIGHTMLS
Price summary
- Price:$400,000
- Price per sq. ft.:$172.79
- Monthly HOA dues:$10.83
About this home
CEDAR COVE w/ BEACH access on the Chesapeake Bay! The sellers had this home pre-inspected and checked off the to-do list so you don't have to—it's move-in ready! So much about this home gives it character, and if cookie cutter isn't your style, you'll love this one! The kitchen is updated with custom 42" cabinets with crown moulding, granite counters and island, stainless steel appliances, and a flat surface cooktop. The living area features a stone accent wall with an electric fireplace and wall-mounted TV that conveys. An open loft above and high ceilings add to the open, airy feel.
Step outside to the screened-in back deck—a standout feature perfect for relaxing, dining, or entertaining in comfort. The fenced-in backyard offers privacy, a firepit, and direct access to the community walking trail just beyond the rear gate—great for outdoor enjoyment year-round. Inside, you’ll also find a brand new first-floor bathroom (2025), new flooring (LVP and carpet), fresh paint, new water heater, deck with new staircase, newer roof with gutter guards, and updated exterior T1/11 siding. Shed, 2-car garage, and more. A truly unique home cherished for nearly 25 years!
Contact an agent
Home facts
- Year built:1979
- Listing Id #:MDSM2026086
- Added:32 day(s) ago
- Updated:August 16, 2025 at 07:27 AM
Rooms and interior
- Bedrooms:4
- Total bathrooms:3
- Full bathrooms:2
- Half bathrooms:1
- Living area:2,315 sq. ft.
Heating and cooling
- Cooling:Heat Pump(s)
- Heating:Electric, Heat Pump(s)
Structure and exterior
- Year built:1979
- Building area:2,315 sq. ft.
- Lot area:0.21 Acres
Schools
- High school:GREAT MILLS
- Middle school:SPRING RIDGE
- Elementary school:PARK HALL
Utilities
- Water:Public
- Sewer:Public Sewer
Finances and disclosures
- Price:$400,000
- Price per sq. ft.:$172.79
- Tax amount:$2,556 (2024)
New listings near 21610 Defender St
- New
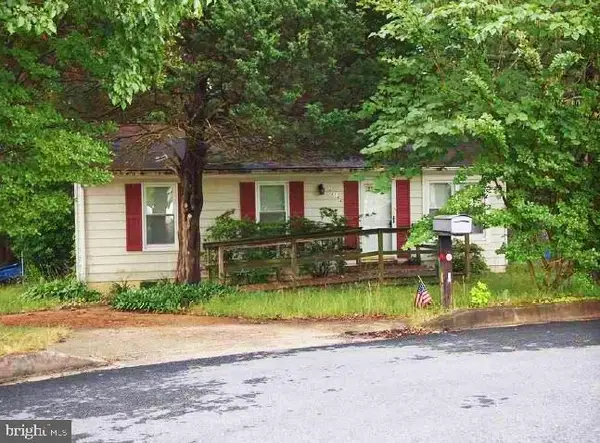 $202,950Active3 beds 1 baths864 sq. ft.
$202,950Active3 beds 1 baths864 sq. ft.22144 Erickson Ct, LEXINGTON PARK, MD 20653
MLS# MDSM2026720Listed by: CENTURY 21 DOWNTOWN - New
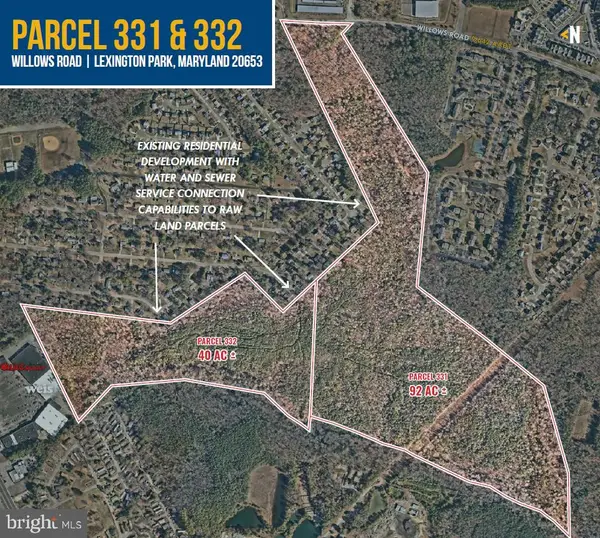 $2,895,000Active92 Acres
$2,895,000Active92 AcresParcel 331 & 332, Willows Rd, LEXINGTON PARK, MD 20653
MLS# MDSM2026698Listed by: MACKENZIE COMMERCIAL R E SVCS, LLC - Coming Soon
 $350,000Coming Soon3 beds 4 baths
$350,000Coming Soon3 beds 4 baths48379 Surfside Dr, LEXINGTON PARK, MD 20653
MLS# MDSM2026670Listed by: CENTURY 21 NEW MILLENNIUM - New
 $99,900Active0.85 Acres
$99,900Active0.85 AcresLot 8 Lake, LEXINGTON PARK, MD 20653
MLS# MDSM2026546Listed by: RE/MAX REALTY GROUP - Coming Soon
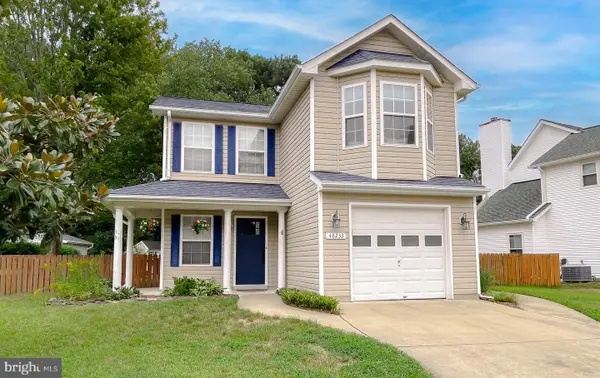 $379,900Coming Soon3 beds 3 baths
$379,900Coming Soon3 beds 3 baths48233 Keel Dr, LEXINGTON PARK, MD 20653
MLS# MDSM2026636Listed by: CENTURY 21 NEW MILLENNIUM 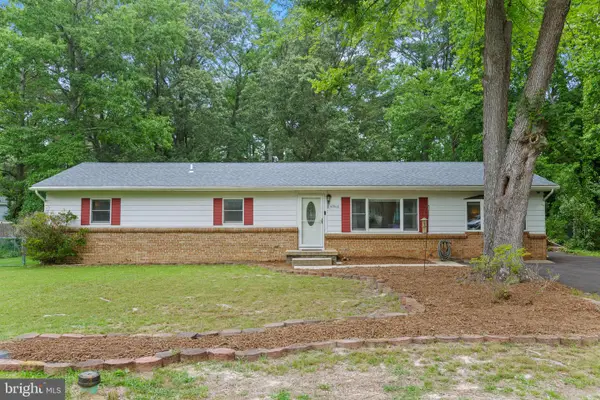 $379,900Pending3 beds 2 baths1,723 sq. ft.
$379,900Pending3 beds 2 baths1,723 sq. ft.47908 Mary Lynn Dr, LEXINGTON PARK, MD 20653
MLS# MDSM2026614Listed by: SAMSON PROPERTIES- New
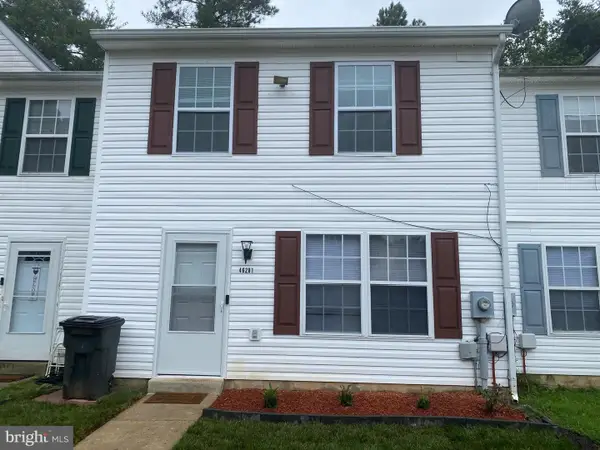 $254,900Active3 beds 2 baths1,280 sq. ft.
$254,900Active3 beds 2 baths1,280 sq. ft.46281 Mako Way, LEXINGTON PARK, MD 20653
MLS# MDSM2026600Listed by: HOMESMART - Coming Soon
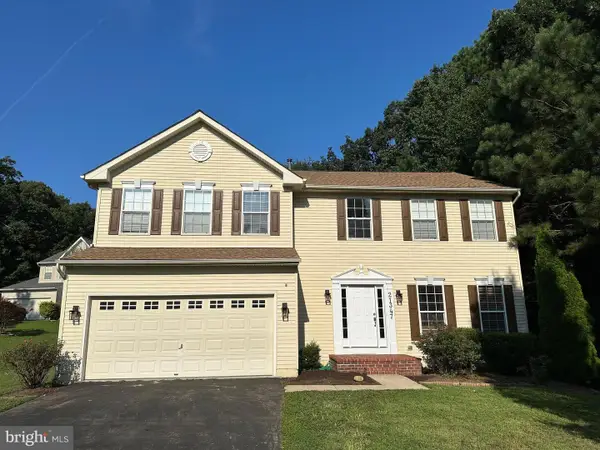 $449,925Coming Soon4 beds 3 baths
$449,925Coming Soon4 beds 3 baths21347 Birdseye Ct, LEXINGTON PARK, MD 20653
MLS# MDSM2026230Listed by: CENTURY 21 NEW MILLENNIUM 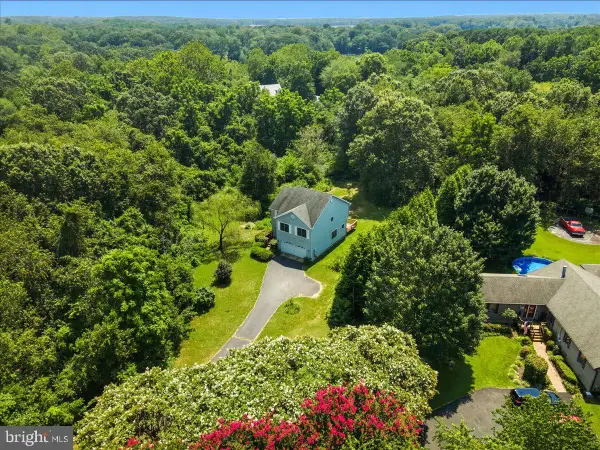 Listed by BHGRE$435,000Pending3 beds 3 baths1,716 sq. ft.
Listed by BHGRE$435,000Pending3 beds 3 baths1,716 sq. ft.48009 Freehold Dr, LEXINGTON PARK, MD 20653
MLS# MDSM2026492Listed by: O'BRIEN REALTY ERA POWERED- Coming Soon
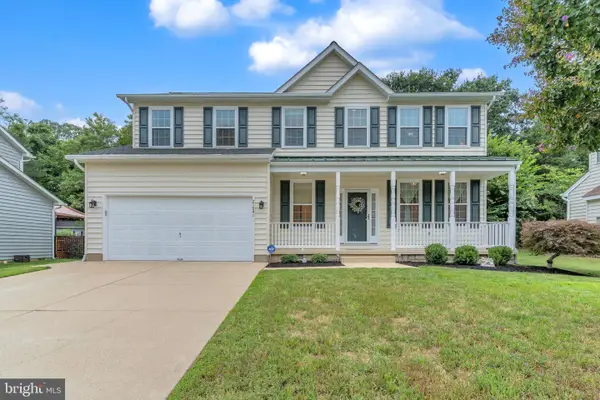 $449,000Coming Soon4 beds 3 baths
$449,000Coming Soon4 beds 3 baths21541 Willis Wharf Ct, LEXINGTON PARK, MD 20653
MLS# MDSM2026472Listed by: RE/MAX REALTY GROUP
