46055 Saltmarsh Dr, LEXINGTON PARK, MD 20653
Local realty services provided by:Better Homes and Gardens Real Estate Reserve
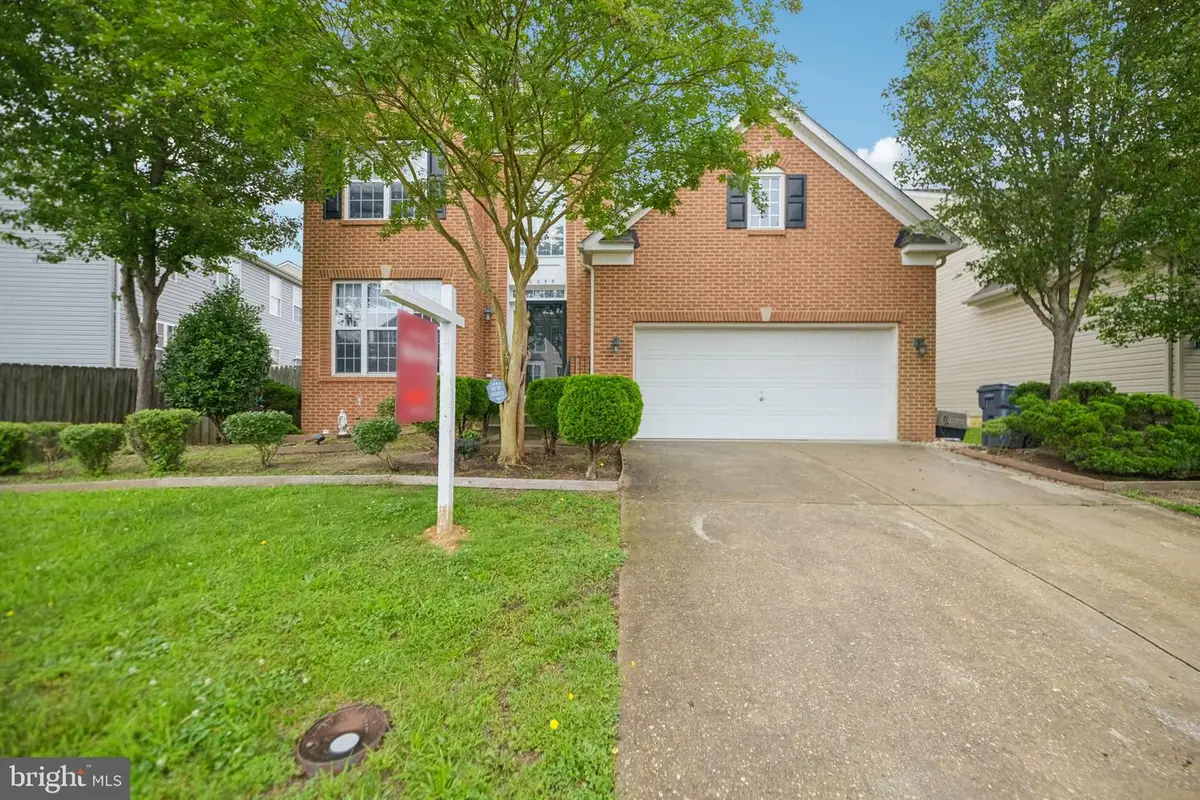
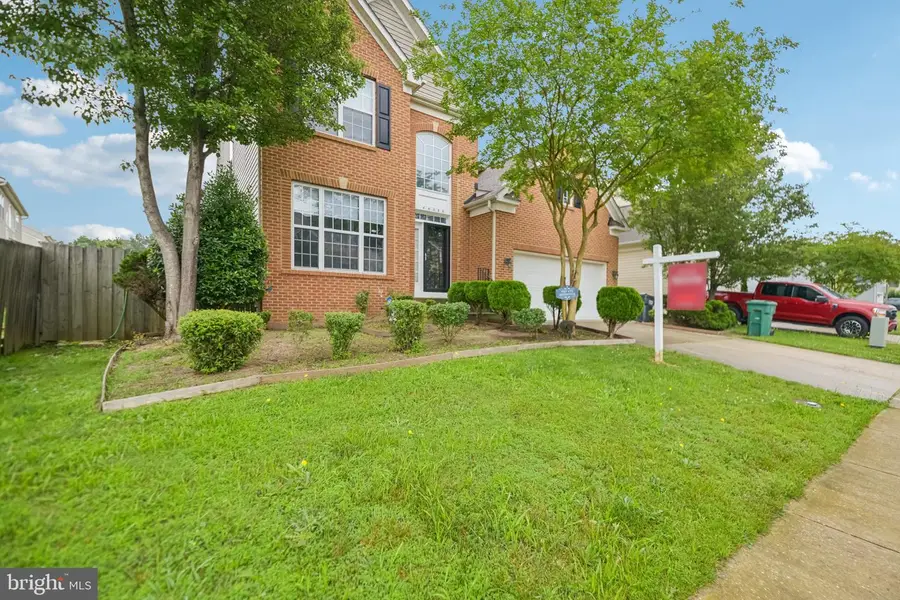
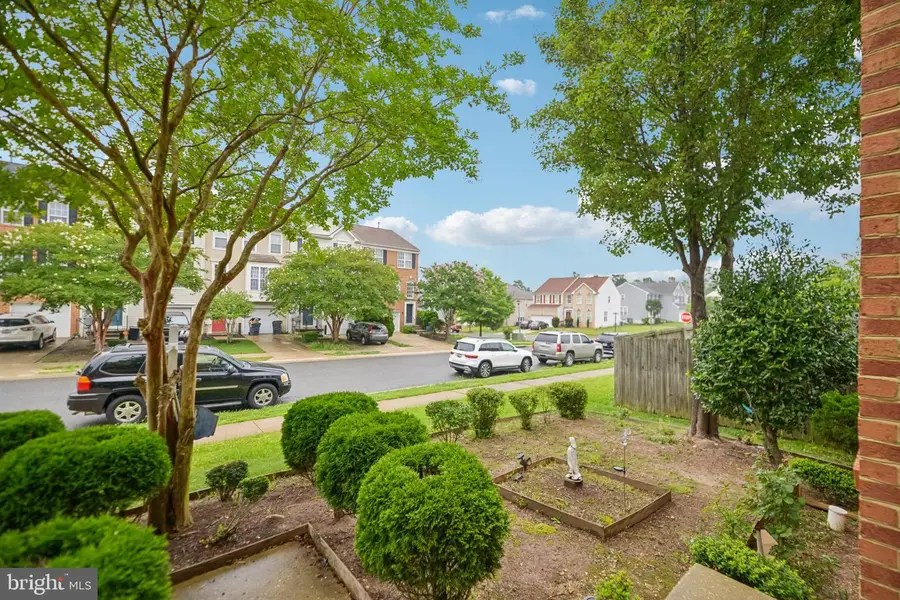
46055 Saltmarsh Dr,LEXINGTON PARK, MD 20653
$399,900
- 4 Beds
- 3 Baths
- 2,772 sq. ft.
- Single family
- Pending
Listed by:theresa a shoptaw
Office:redfin corp
MLS#:MDSM2025036
Source:BRIGHTMLS
Price summary
- Price:$399,900
- Price per sq. ft.:$144.26
- Monthly HOA dues:$45.75
About this home
Spacious and thoughtfully designed, this 4-bedroom, 2.5-bathroom home in Lexington Park, MD offers over 2,500 square feet of comfortable living in beautiful Southern Maryland. Recent upgrades include a NEW ROOF, Two New Air Conditioning units, and a Gas Furnace, providing added peace of mind and energy efficiency. Featuring high ceilings and an open layout, the home includes a large kitchen with stainless steel appliances, abundant cabinetry, a generous island with breakfast bar seating, and an eat-in area ideal for everyday dining. The upstairs Primary Suite boasts a walk-in closet and ample space to relax. Enjoy outdoor gatherings in the level, fenced backyard, perfect for entertaining and offering added privacy. The attached 2-car garage and expansive basement provide excellent storage options. Enjoy natural beauty and outdoor recreation as this home is nestled right near the Patuxent River. This home combines space, function, and serenity.
Contact an agent
Home facts
- Year built:2006
- Listing Id #:MDSM2025036
- Added:84 day(s) ago
- Updated:August 16, 2025 at 07:27 AM
Rooms and interior
- Bedrooms:4
- Total bathrooms:3
- Full bathrooms:2
- Half bathrooms:1
- Living area:2,772 sq. ft.
Heating and cooling
- Cooling:Central A/C
- Heating:Forced Air, Natural Gas
Structure and exterior
- Year built:2006
- Building area:2,772 sq. ft.
- Lot area:0.11 Acres
Schools
- High school:GREAT MILLS
- Middle school:SPRING RIDGE
- Elementary school:GEORGE WASHINGTON CARVER
Utilities
- Water:Public
- Sewer:Public Sewer
Finances and disclosures
- Price:$399,900
- Price per sq. ft.:$144.26
- Tax amount:$3,171 (2025)
New listings near 46055 Saltmarsh Dr
- New
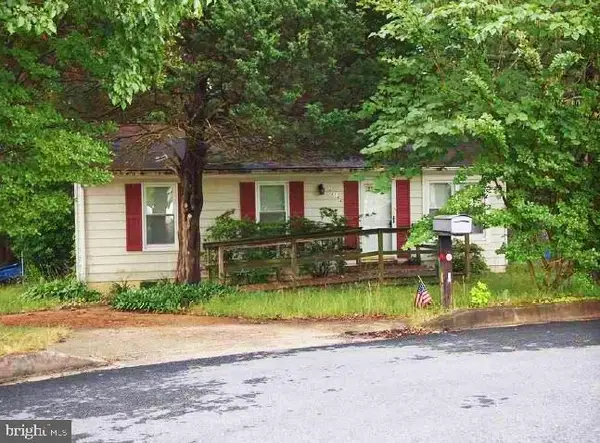 $202,950Active3 beds 1 baths864 sq. ft.
$202,950Active3 beds 1 baths864 sq. ft.22144 Erickson Ct, LEXINGTON PARK, MD 20653
MLS# MDSM2026720Listed by: CENTURY 21 DOWNTOWN - New
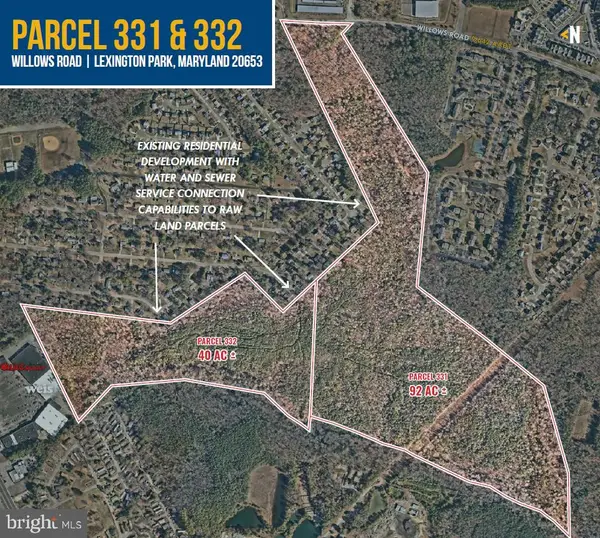 $2,895,000Active92 Acres
$2,895,000Active92 AcresParcel 331 & 332, Willows Rd, LEXINGTON PARK, MD 20653
MLS# MDSM2026698Listed by: MACKENZIE COMMERCIAL R E SVCS, LLC - Coming Soon
 $350,000Coming Soon3 beds 4 baths
$350,000Coming Soon3 beds 4 baths48379 Surfside Dr, LEXINGTON PARK, MD 20653
MLS# MDSM2026670Listed by: CENTURY 21 NEW MILLENNIUM - New
 $99,900Active0.85 Acres
$99,900Active0.85 AcresLot 8 Lake, LEXINGTON PARK, MD 20653
MLS# MDSM2026546Listed by: RE/MAX REALTY GROUP - Coming Soon
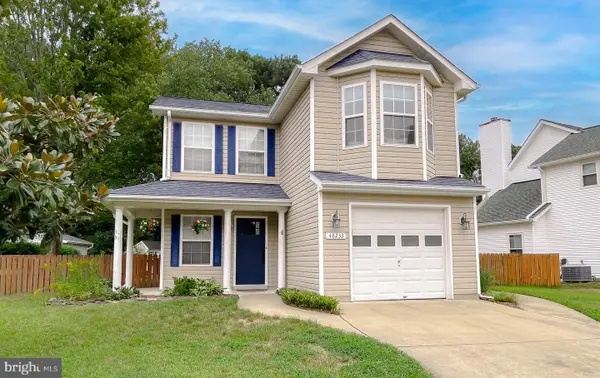 $379,900Coming Soon3 beds 3 baths
$379,900Coming Soon3 beds 3 baths48233 Keel Dr, LEXINGTON PARK, MD 20653
MLS# MDSM2026636Listed by: CENTURY 21 NEW MILLENNIUM 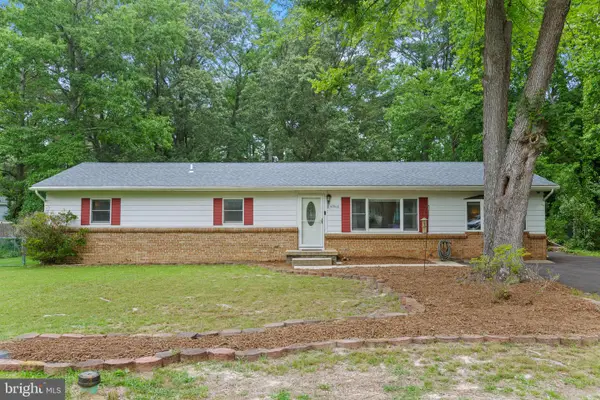 $379,900Pending3 beds 2 baths1,723 sq. ft.
$379,900Pending3 beds 2 baths1,723 sq. ft.47908 Mary Lynn Dr, LEXINGTON PARK, MD 20653
MLS# MDSM2026614Listed by: SAMSON PROPERTIES- New
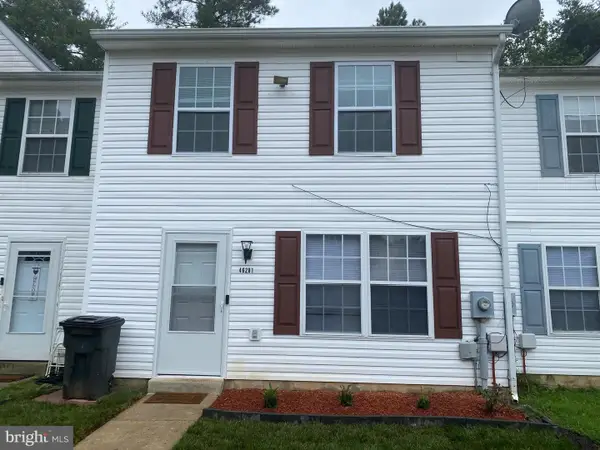 $254,900Active3 beds 2 baths1,280 sq. ft.
$254,900Active3 beds 2 baths1,280 sq. ft.46281 Mako Way, LEXINGTON PARK, MD 20653
MLS# MDSM2026600Listed by: HOMESMART - Coming Soon
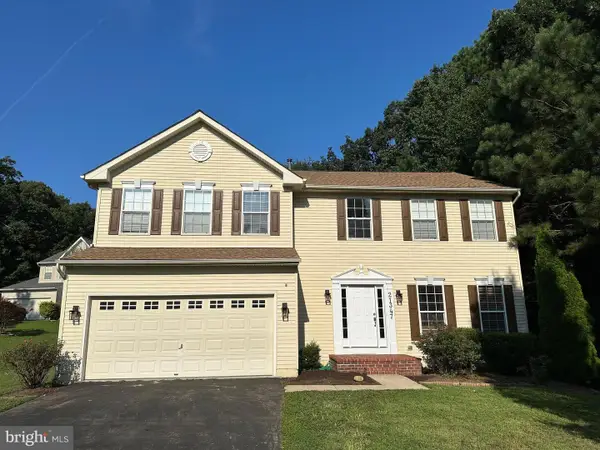 $449,925Coming Soon4 beds 3 baths
$449,925Coming Soon4 beds 3 baths21347 Birdseye Ct, LEXINGTON PARK, MD 20653
MLS# MDSM2026230Listed by: CENTURY 21 NEW MILLENNIUM 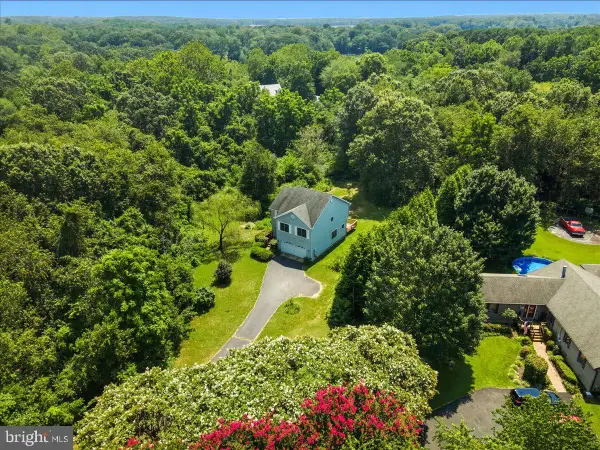 Listed by BHGRE$435,000Pending3 beds 3 baths1,716 sq. ft.
Listed by BHGRE$435,000Pending3 beds 3 baths1,716 sq. ft.48009 Freehold Dr, LEXINGTON PARK, MD 20653
MLS# MDSM2026492Listed by: O'BRIEN REALTY ERA POWERED- Coming Soon
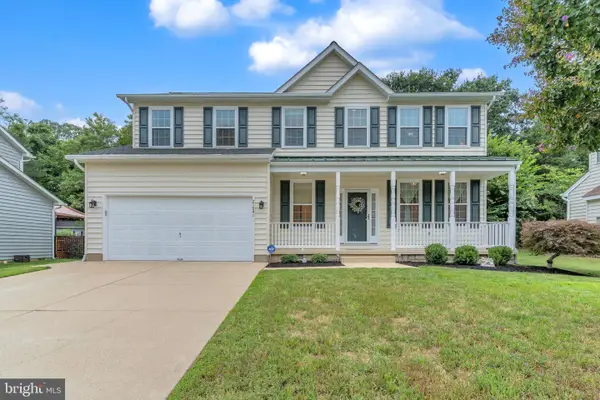 $449,000Coming Soon4 beds 3 baths
$449,000Coming Soon4 beds 3 baths21541 Willis Wharf Ct, LEXINGTON PARK, MD 20653
MLS# MDSM2026472Listed by: RE/MAX REALTY GROUP
