46444 Munley Ln, Lexington Park, MD 20653
Local realty services provided by:Better Homes and Gardens Real Estate Murphy & Co.
46444 Munley Ln,Lexington Park, MD 20653
$255,000
- 3 Beds
- 4 Baths
- 1,400 sq. ft.
- Townhouse
- Pending
Listed by: rachelle akeisha hough
Office: bennett realty solutions
MLS#:MDSM2028140
Source:BRIGHTMLS
Price summary
- Price:$255,000
- Price per sq. ft.:$182.14
About this home
Looking for an investment property or instant equity???
This charming three-bedroom, three-and-a-half-bathroom townhouse in Lexington Park presents an exciting opportunity for those who appreciate both comfort and potential. The home features a cozy fireplace perfect for gathering during cooler evenings, while the attached deck offers an ideal spot for morning coffee or weekend barbecues.
The real treasure lies in the basement, which includes a versatile bonus room ready to transform into whatever your lifestyle demands – perhaps a home office, entertainment center, or creative studio. This flexible space adds significant value to an already well-designed layout.
While the property could benefit from some tender loving care, this creates an excellent chance to customize the home to your personal taste and style preferences. The renovation potential allows future owners to add their own touches and increase both comfort and value.
Location advantages abound with Nicolet Park just a short walk away, providing green space and recreational opportunities for active families. Daily conveniences are easily accessible with the Naval Air Station Patuxent River Commissary nearby for grocery needs, while Frank Knox School serves the educational requirements of school-age children.
The three full bathrooms plus powder room ensure morning routines run smoothly for busy households, while the three bedrooms provide ample space for family members or guests. The townhouse design offers the perfect balance between private living and community connection.
This property represents an ideal blend of existing comfort and future possibilities, situated in a convenient Lexington Park location with easy access to both recreational amenities and essential services for modern living.
Schedule your showing today!!!
Contact an agent
Home facts
- Year built:2007
- Listing ID #:MDSM2028140
- Added:90 day(s) ago
- Updated:February 11, 2026 at 08:32 AM
Rooms and interior
- Bedrooms:3
- Total bathrooms:4
- Full bathrooms:3
- Half bathrooms:1
- Living area:1,400 sq. ft.
Heating and cooling
- Cooling:Central A/C
- Heating:Central, Natural Gas
Structure and exterior
- Roof:Asphalt
- Year built:2007
- Building area:1,400 sq. ft.
- Lot area:0.04 Acres
Schools
- High school:GREAT MILLS
Utilities
- Water:Public
- Sewer:Public Sewer
Finances and disclosures
- Price:$255,000
- Price per sq. ft.:$182.14
- Tax amount:$2,204 (2025)
New listings near 46444 Munley Ln
- New
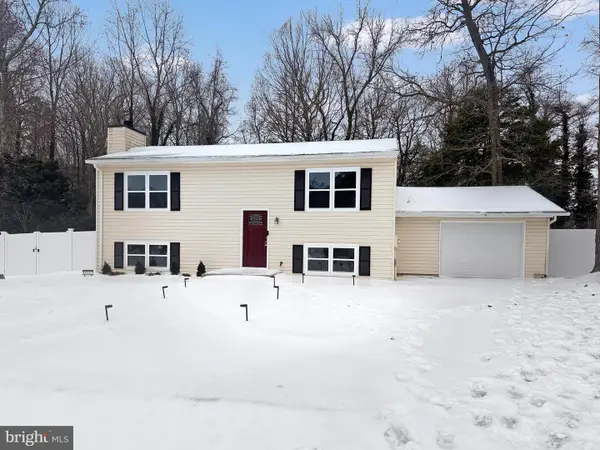 $378,000Active4 beds 2 baths1,536 sq. ft.
$378,000Active4 beds 2 baths1,536 sq. ft.46461 Rosewood Dr, LEXINGTON PARK, MD 20653
MLS# MDSM2029316Listed by: OPEN DOOR BROKERAGE, LLC - New
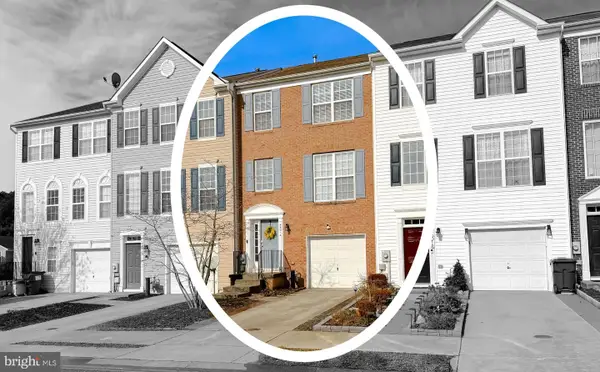 $319,900Active3 beds 4 baths2,344 sq. ft.
$319,900Active3 beds 4 baths2,344 sq. ft.46014 Saltmarsh Dr, LEXINGTON PARK, MD 20653
MLS# MDSM2029250Listed by: EXP REALTY, LLC - Coming Soon
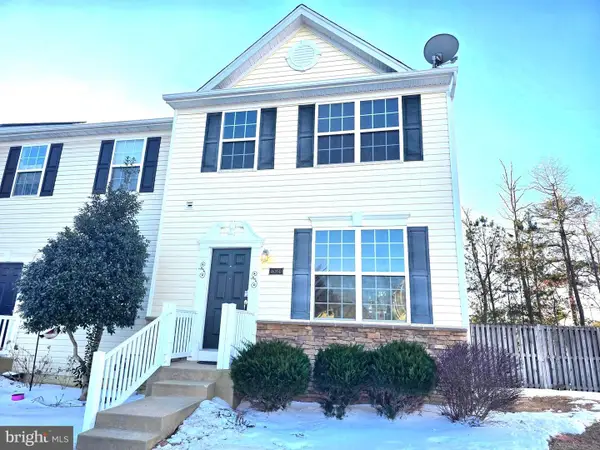 $353,000Coming Soon3 beds 4 baths
$353,000Coming Soon3 beds 4 baths46395 Shining Willow Ln #d, LEXINGTON PARK, MD 20653
MLS# MDSM2029256Listed by: RE/MAX ONE - Coming Soon
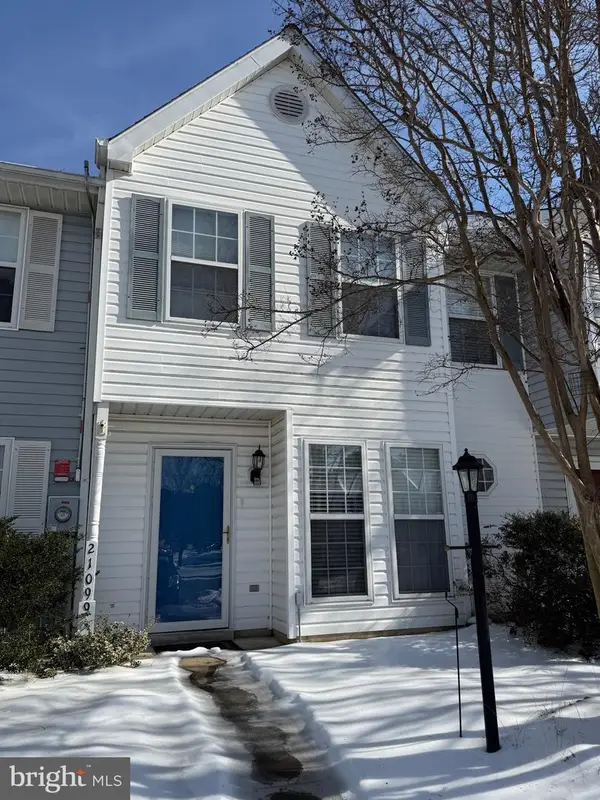 $250,000Coming Soon3 beds 3 baths
$250,000Coming Soon3 beds 3 baths21099 Jenna Ct, LEXINGTON PARK, MD 20653
MLS# MDSM2029296Listed by: AMERICAN HOMES REALTY GROUP 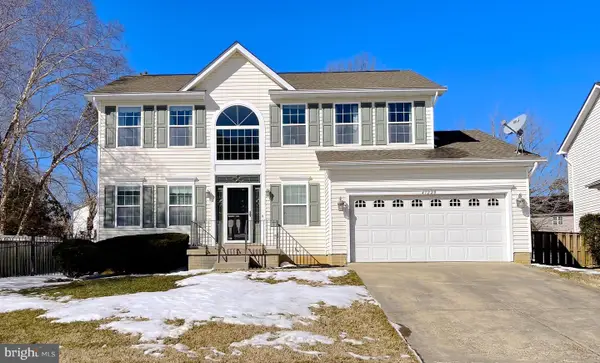 $375,000Pending3 beds 3 baths1,964 sq. ft.
$375,000Pending3 beds 3 baths1,964 sq. ft.47220 Schwartzkopf Dr, LEXINGTON PARK, MD 20653
MLS# MDSM2029118Listed by: CENTURY 21 NEW MILLENNIUM- New
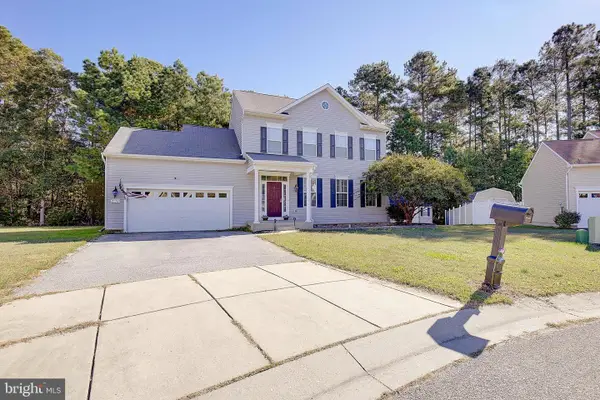 $375,000Active3 beds 3 baths1,872 sq. ft.
$375,000Active3 beds 3 baths1,872 sq. ft.21364 Sundew Pl, LEXINGTON PARK, MD 20653
MLS# MDSM2029116Listed by: CENTURY 21 NEW MILLENNIUM - Open Sun, 1 to 3pmNew
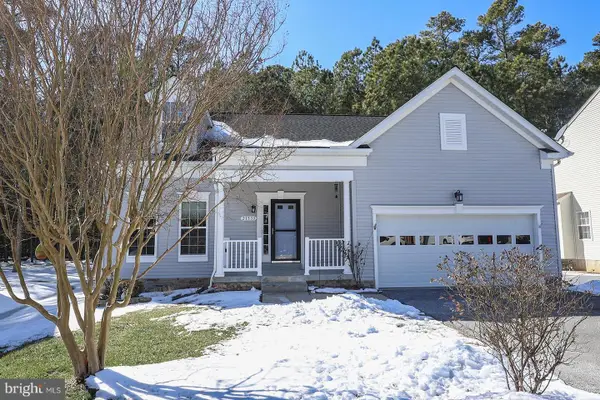 $474,900Active3 beds 3 baths2,678 sq. ft.
$474,900Active3 beds 3 baths2,678 sq. ft.21533 Oxford Dr, LEXINGTON PARK, MD 20653
MLS# MDSM2029172Listed by: CENTURY 21 NEW MILLENNIUM - Open Sat, 11am to 1pm
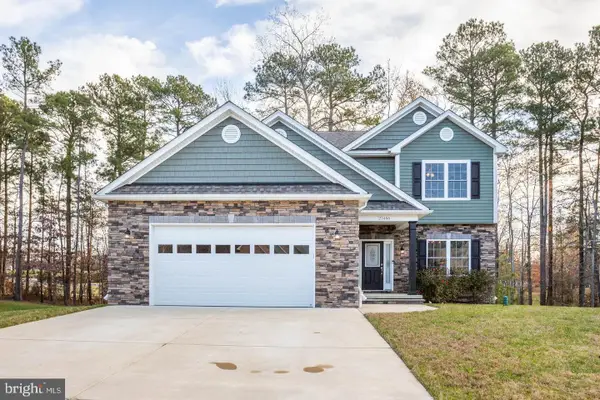 $516,000Active5 beds 4 baths3,523 sq. ft.
$516,000Active5 beds 4 baths3,523 sq. ft.21466 Colleen Pl, LEXINGTON PARK, MD 20653
MLS# MDSM2029180Listed by: KELLER WILLIAMS PREFERRED PROPERTIES 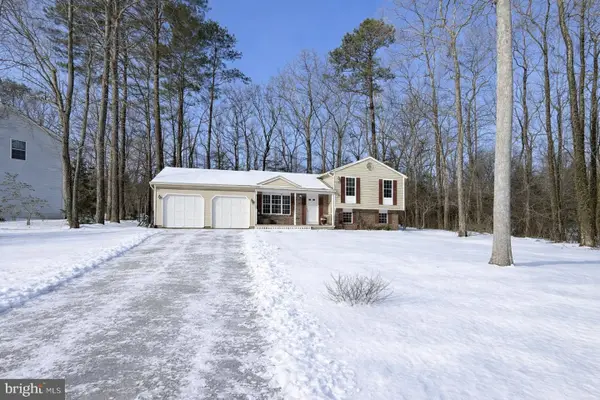 $339,900Active4 beds 3 baths1,600 sq. ft.
$339,900Active4 beds 3 baths1,600 sq. ft.21335 S Essex Dr, LEXINGTON PARK, MD 20653
MLS# MDSM2029168Listed by: CENTURY 21 NEW MILLENNIUM $424,900Pending3 beds 3 baths2,202 sq. ft.
$424,900Pending3 beds 3 baths2,202 sq. ft.22916 Gunston Dr, LEXINGTON PARK, MD 20653
MLS# MDSM2029160Listed by: CENTURY 21 NEW MILLENNIUM

