46657 Robert Leon Dr, LEXINGTON PARK, MD 20653
Local realty services provided by:Better Homes and Gardens Real Estate Premier
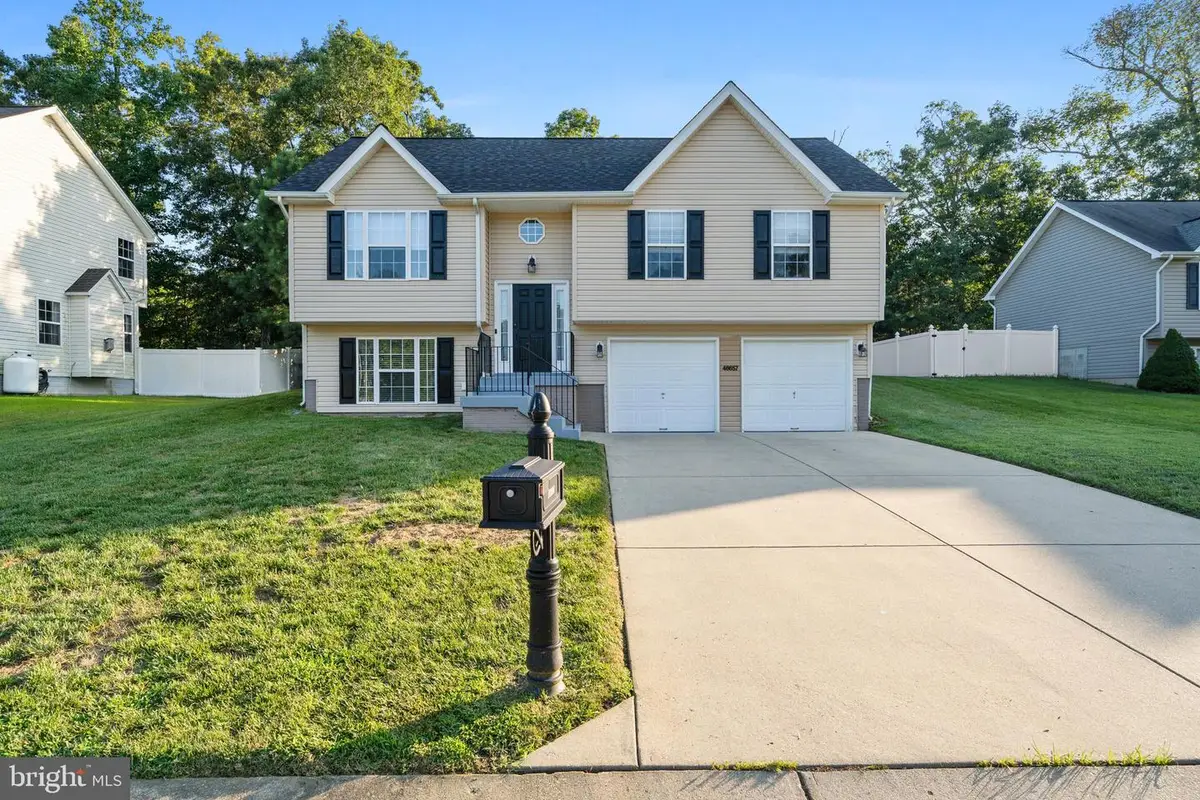
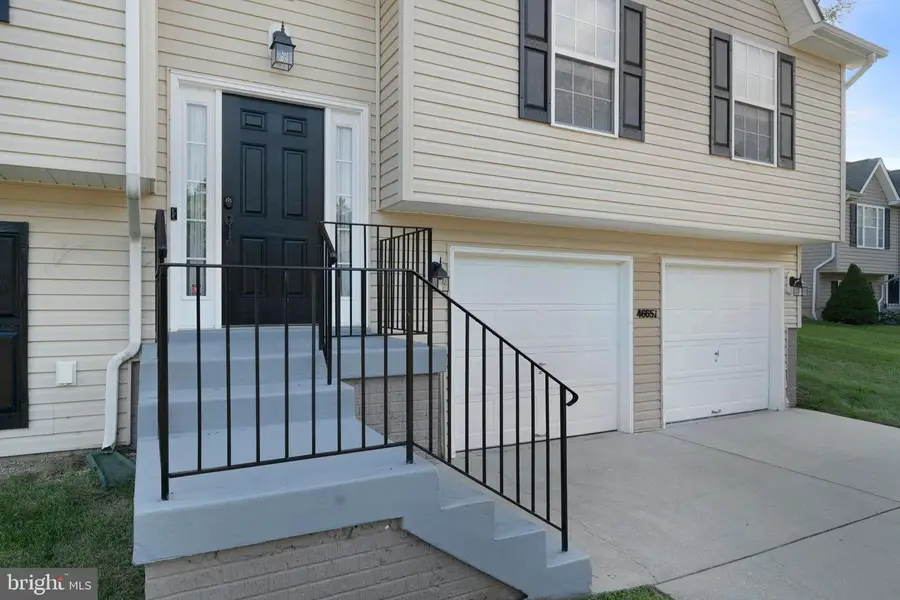
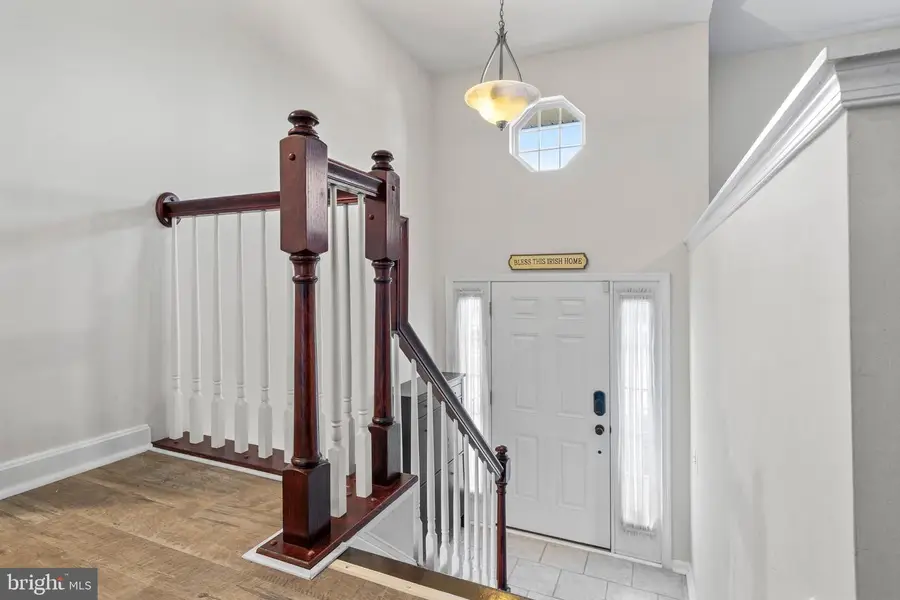
46657 Robert Leon Dr,LEXINGTON PARK, MD 20653
$415,000
- 3 Beds
- 3 Baths
- 2,255 sq. ft.
- Single family
- Pending
Listed by:mark a frisco jr.
Office:century 21 new millennium
MLS#:MDSM2026296
Source:BRIGHTMLS
Price summary
- Price:$415,000
- Price per sq. ft.:$184.04
- Monthly HOA dues:$19.17
About this home
This beautifully maintained 3-bedroom, 3-bath split-level home is full of charm, space, and thoughtful updates—perfectly suited for entertaining and everyday comfort. The main level features vaulted ceilings and an open layout with a pellet stove in the living room, creating a warm and inviting atmosphere. The spacious kitchen offers warm wood cabinetry and a dining area that opens to a large deck overlooking the private, tree-lined backyard. The sizeable primary suite includes a walk-in closet and a luxurious bath with a separate soaking tub and shower. Downstairs, the finished lower level serves as an awesome rec room complete with a wet bar and plenty of space to unwind or host guests. Additional highlights include a brand new roof in 2023, a two-car garage with a dedicated storage room, and a flat fenced yard perfect for entertaining, pets, or play. Located in a quiet neighborhood with easy access to commuter routes, schools, and Patuxent River Naval Air Station. This is a must-see and will go fast—schedule your private showing today.
Contact an agent
Home facts
- Year built:2009
- Listing Id #:MDSM2026296
- Added:17 day(s) ago
- Updated:August 16, 2025 at 07:27 AM
Rooms and interior
- Bedrooms:3
- Total bathrooms:3
- Full bathrooms:3
- Living area:2,255 sq. ft.
Heating and cooling
- Cooling:Ceiling Fan(s), Central A/C, Heat Pump(s)
- Heating:Electric, Heat Pump(s)
Structure and exterior
- Roof:Architectural Shingle
- Year built:2009
- Building area:2,255 sq. ft.
- Lot area:0.22 Acres
Schools
- High school:GREAT MILLS
- Middle school:SPRING RIDGE
- Elementary school:PARK HALL
Utilities
- Water:Public
- Sewer:Public Septic
Finances and disclosures
- Price:$415,000
- Price per sq. ft.:$184.04
- Tax amount:$2,582 (2024)
New listings near 46657 Robert Leon Dr
- New
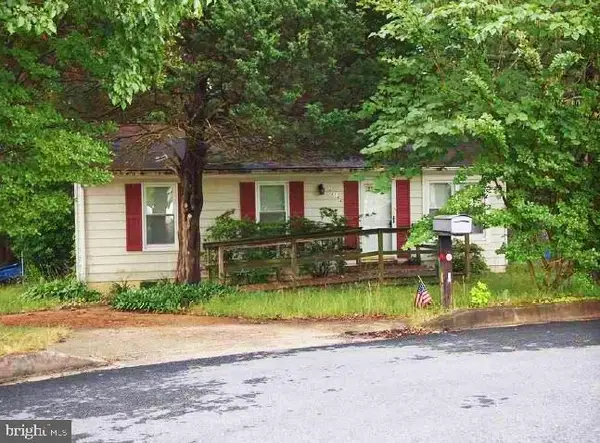 $202,950Active3 beds 1 baths864 sq. ft.
$202,950Active3 beds 1 baths864 sq. ft.22144 Erickson Ct, LEXINGTON PARK, MD 20653
MLS# MDSM2026720Listed by: CENTURY 21 DOWNTOWN - New
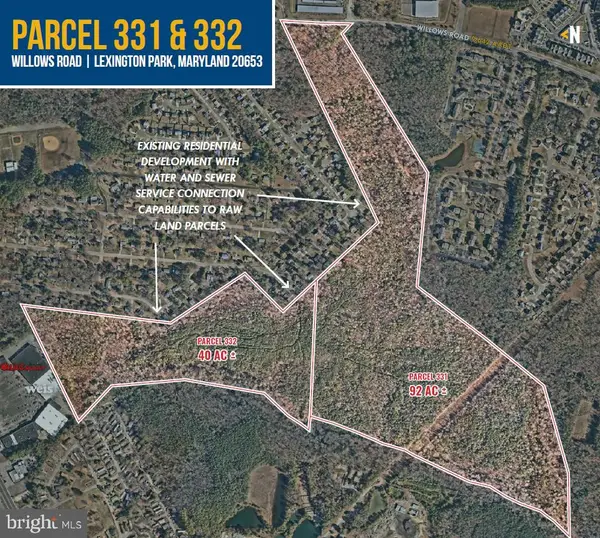 $2,895,000Active92 Acres
$2,895,000Active92 AcresParcel 331 & 332, Willows Rd, LEXINGTON PARK, MD 20653
MLS# MDSM2026698Listed by: MACKENZIE COMMERCIAL R E SVCS, LLC - Coming Soon
 $350,000Coming Soon3 beds 4 baths
$350,000Coming Soon3 beds 4 baths48379 Surfside Dr, LEXINGTON PARK, MD 20653
MLS# MDSM2026670Listed by: CENTURY 21 NEW MILLENNIUM - New
 $99,900Active0.85 Acres
$99,900Active0.85 AcresLot 8 Lake, LEXINGTON PARK, MD 20653
MLS# MDSM2026546Listed by: RE/MAX REALTY GROUP - Coming Soon
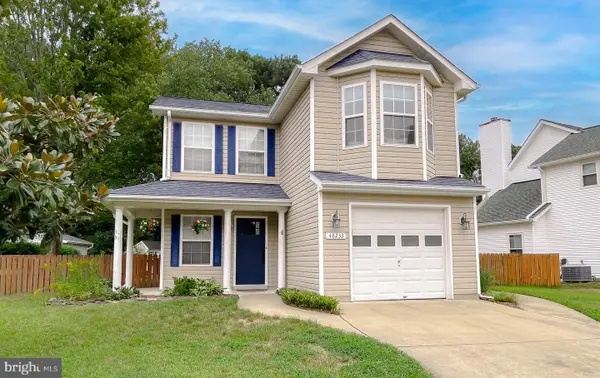 $379,900Coming Soon3 beds 3 baths
$379,900Coming Soon3 beds 3 baths48233 Keel Dr, LEXINGTON PARK, MD 20653
MLS# MDSM2026636Listed by: CENTURY 21 NEW MILLENNIUM 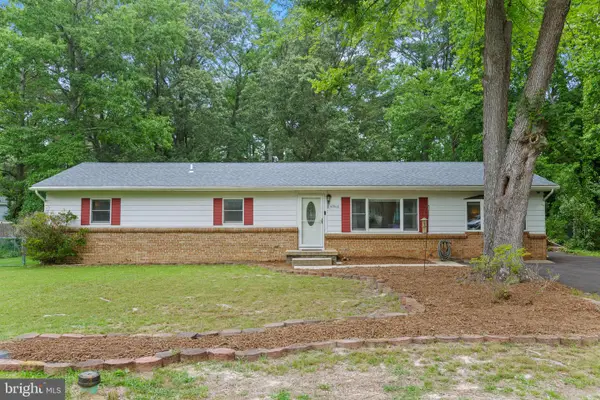 $379,900Pending3 beds 2 baths1,723 sq. ft.
$379,900Pending3 beds 2 baths1,723 sq. ft.47908 Mary Lynn Dr, LEXINGTON PARK, MD 20653
MLS# MDSM2026614Listed by: SAMSON PROPERTIES- New
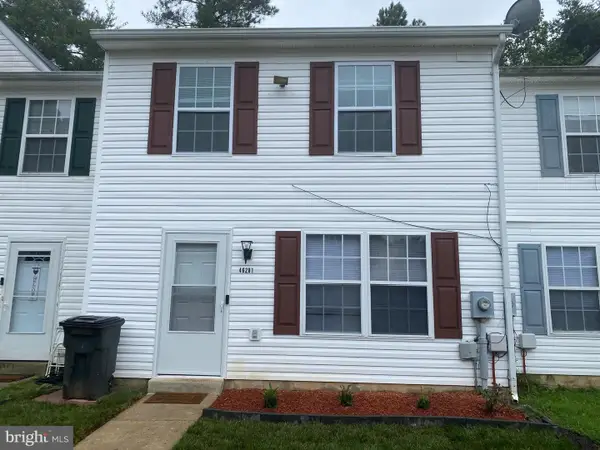 $254,900Active3 beds 2 baths1,280 sq. ft.
$254,900Active3 beds 2 baths1,280 sq. ft.46281 Mako Way, LEXINGTON PARK, MD 20653
MLS# MDSM2026600Listed by: HOMESMART - Coming Soon
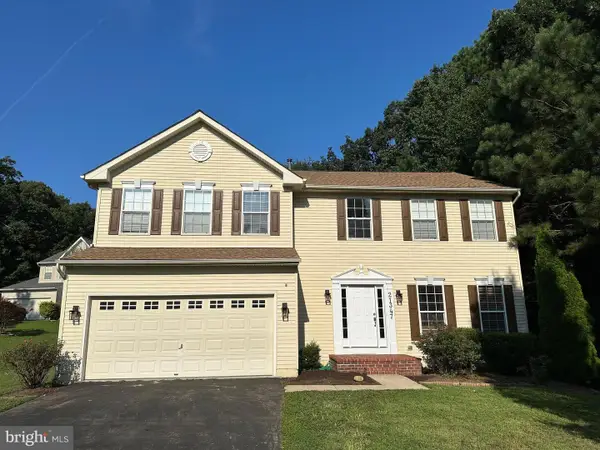 $449,925Coming Soon4 beds 3 baths
$449,925Coming Soon4 beds 3 baths21347 Birdseye Ct, LEXINGTON PARK, MD 20653
MLS# MDSM2026230Listed by: CENTURY 21 NEW MILLENNIUM 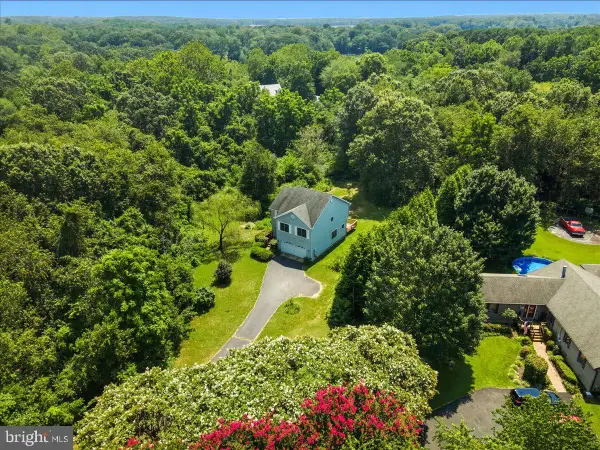 Listed by BHGRE$435,000Pending3 beds 3 baths1,716 sq. ft.
Listed by BHGRE$435,000Pending3 beds 3 baths1,716 sq. ft.48009 Freehold Dr, LEXINGTON PARK, MD 20653
MLS# MDSM2026492Listed by: O'BRIEN REALTY ERA POWERED- Coming Soon
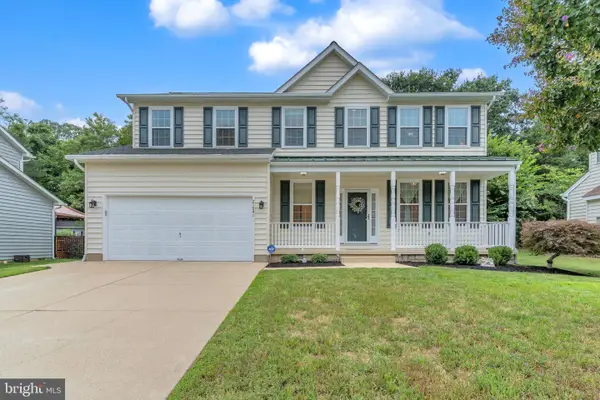 $449,000Coming Soon4 beds 3 baths
$449,000Coming Soon4 beds 3 baths21541 Willis Wharf Ct, LEXINGTON PARK, MD 20653
MLS# MDSM2026472Listed by: RE/MAX REALTY GROUP
