48941 Spring Lake Dr, LEXINGTON PARK, MD 20653
Local realty services provided by:Better Homes and Gardens Real Estate Premier

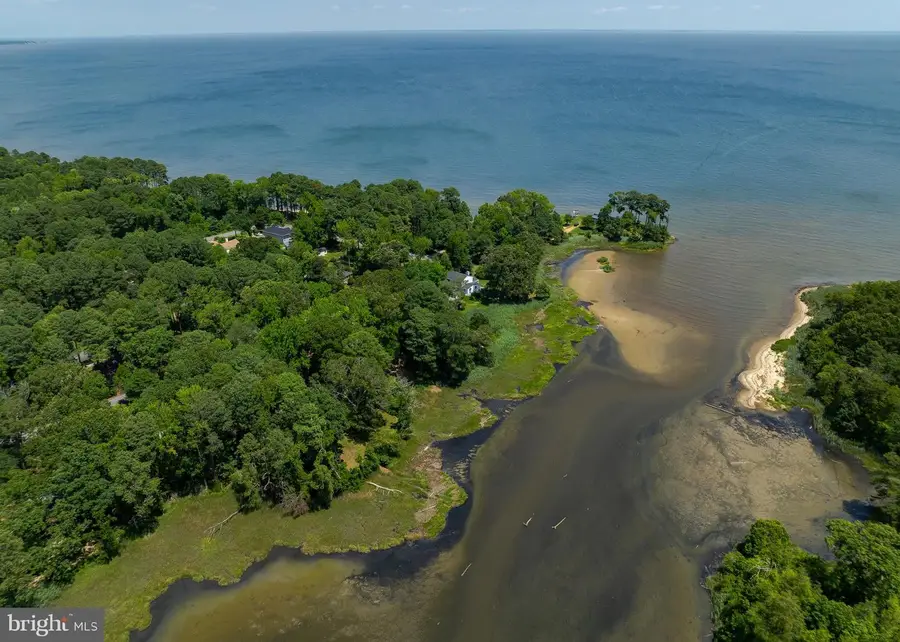
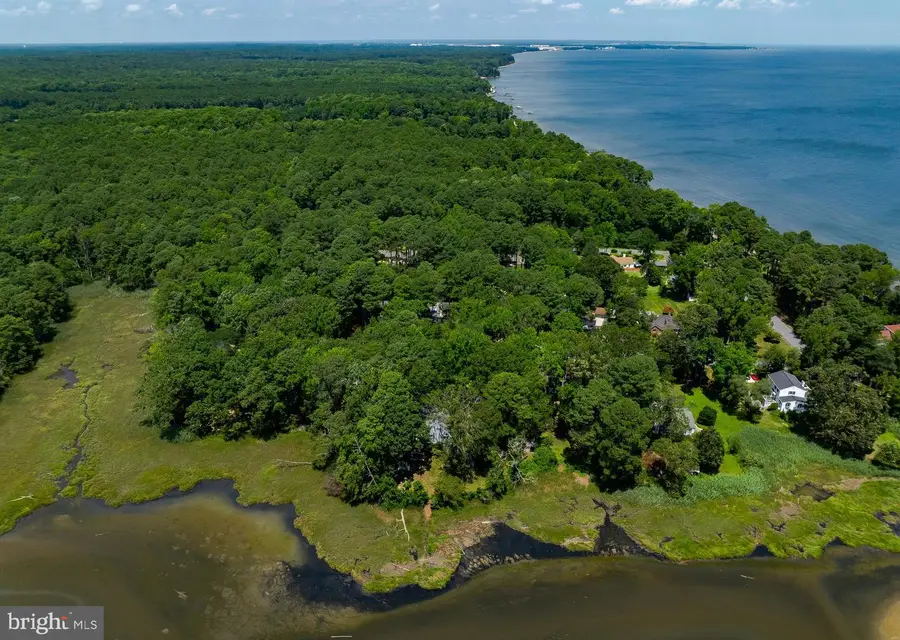
48941 Spring Lake Dr,LEXINGTON PARK, MD 20653
$515,000
- 4 Beds
- 2 Baths
- 3,000 sq. ft.
- Single family
- Pending
Listed by:conor m loughran
Office:century 21 new millennium
MLS#:MDSM2025946
Source:BRIGHTMLS
Price summary
- Price:$515,000
- Price per sq. ft.:$171.67
About this home
Charming Waterfront Cape Cod with Modern Updates and Timeless Character
Welcome to 48941 Spring Lake Drive, a beautifully updated Cape Cod that perfectly blends classic charm with modern upgrades—all set on a stunning waterfront lot that opens to the Chesapeake Bay.
This home features original oak hardwood floors and staircase, preserving its timeless character while offering the comforts of today. Recent upgrades include new energy-efficient windows, a 40-year architectural roof, and hurricane-grade Hardie plank siding—providing peace of mind and long-term durability.
Enjoy year-round relaxation in the enclosed breezeway, perfect for taking in scenic views, or entertain outdoors with a built-in barbecue grill overlooking the water. Whether you're sipping coffee at sunrise or watching wildlife in the evening, this backyard delivers an everyday escape.
Launch your canoe or kayak right from your property and explore the peaceful shoreline. Wildlife lovers will appreciate the abundance of natural beauty that surrounds this unique property.
📍 48941 Spring Lake Dr, Lexington Park, MD
🛏 3 Beds | 🛁 2 Baths | 🌊 Waterfront | 🌿 Enclosed Breezeway | 🔨 Major Upgrades | 🛶 Direct Water Access
This is a rare opportunity to own a waterfront retreat with vintage charm and thoughtful updates. Come see for yourself!
Contact an agent
Home facts
- Year built:1952
- Listing Id #:MDSM2025946
- Added:38 day(s) ago
- Updated:August 16, 2025 at 07:27 AM
Rooms and interior
- Bedrooms:4
- Total bathrooms:2
- Full bathrooms:2
- Living area:3,000 sq. ft.
Heating and cooling
- Cooling:Ceiling Fan(s), Central A/C
- Heating:Forced Air, Oil
Structure and exterior
- Year built:1952
- Building area:3,000 sq. ft.
- Lot area:0.53 Acres
Schools
- High school:GREAT MILLS
Utilities
- Water:Well
- Sewer:Public Sewer
Finances and disclosures
- Price:$515,000
- Price per sq. ft.:$171.67
- Tax amount:$3,232 (2025)
New listings near 48941 Spring Lake Dr
- New
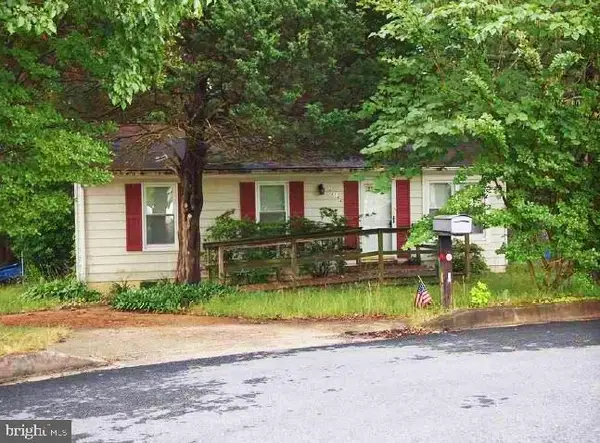 $202,950Active3 beds 1 baths864 sq. ft.
$202,950Active3 beds 1 baths864 sq. ft.22144 Erickson Ct, LEXINGTON PARK, MD 20653
MLS# MDSM2026720Listed by: CENTURY 21 DOWNTOWN - New
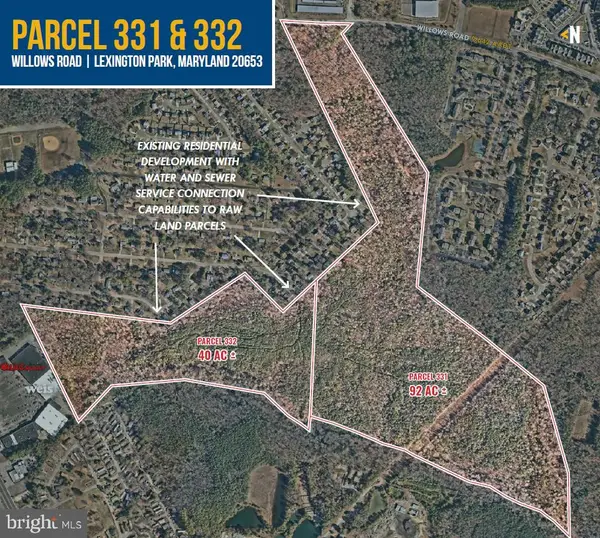 $2,895,000Active92 Acres
$2,895,000Active92 AcresParcel 331 & 332, Willows Rd, LEXINGTON PARK, MD 20653
MLS# MDSM2026698Listed by: MACKENZIE COMMERCIAL R E SVCS, LLC - Coming Soon
 $350,000Coming Soon3 beds 4 baths
$350,000Coming Soon3 beds 4 baths48379 Surfside Dr, LEXINGTON PARK, MD 20653
MLS# MDSM2026670Listed by: CENTURY 21 NEW MILLENNIUM - New
 $99,900Active0.85 Acres
$99,900Active0.85 AcresLot 8 Lake, LEXINGTON PARK, MD 20653
MLS# MDSM2026546Listed by: RE/MAX REALTY GROUP - Coming Soon
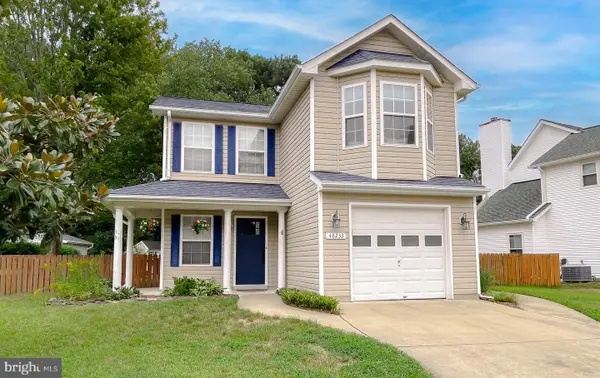 $379,900Coming Soon3 beds 3 baths
$379,900Coming Soon3 beds 3 baths48233 Keel Dr, LEXINGTON PARK, MD 20653
MLS# MDSM2026636Listed by: CENTURY 21 NEW MILLENNIUM 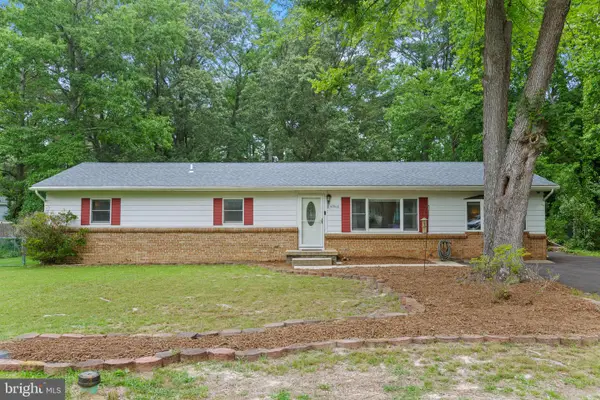 $379,900Pending3 beds 2 baths1,723 sq. ft.
$379,900Pending3 beds 2 baths1,723 sq. ft.47908 Mary Lynn Dr, LEXINGTON PARK, MD 20653
MLS# MDSM2026614Listed by: SAMSON PROPERTIES- New
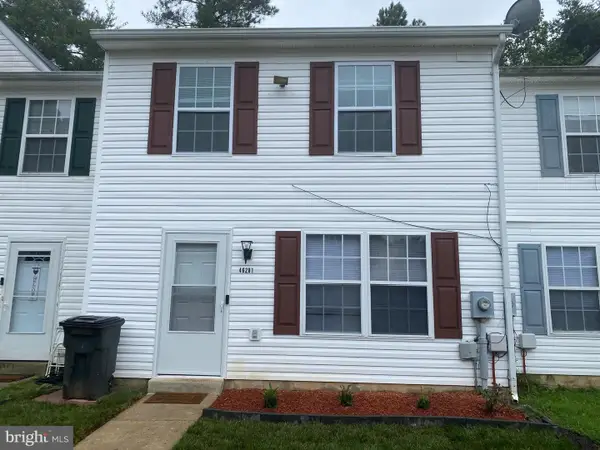 $254,900Active3 beds 2 baths1,280 sq. ft.
$254,900Active3 beds 2 baths1,280 sq. ft.46281 Mako Way, LEXINGTON PARK, MD 20653
MLS# MDSM2026600Listed by: HOMESMART - Coming Soon
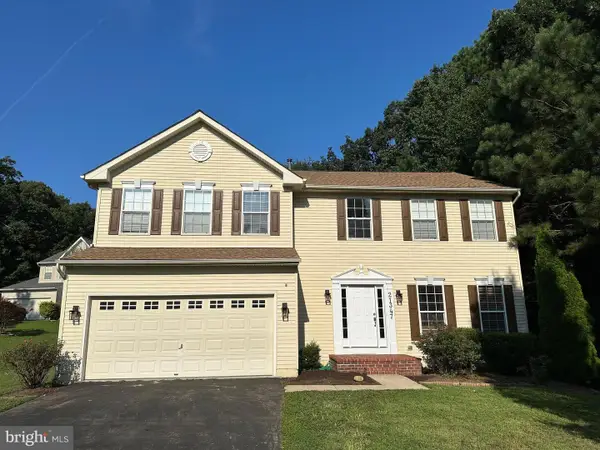 $449,925Coming Soon4 beds 3 baths
$449,925Coming Soon4 beds 3 baths21347 Birdseye Ct, LEXINGTON PARK, MD 20653
MLS# MDSM2026230Listed by: CENTURY 21 NEW MILLENNIUM 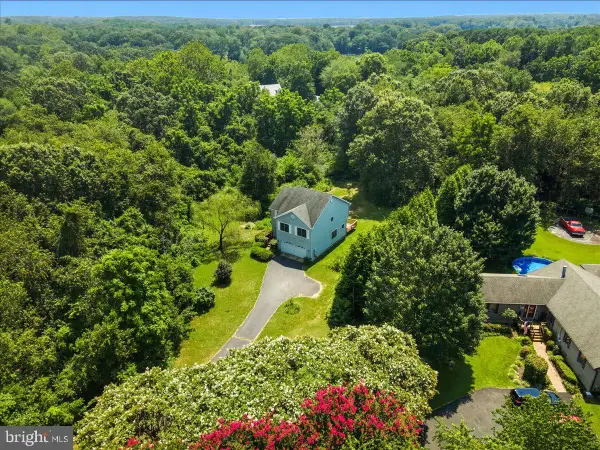 Listed by BHGRE$435,000Pending3 beds 3 baths1,716 sq. ft.
Listed by BHGRE$435,000Pending3 beds 3 baths1,716 sq. ft.48009 Freehold Dr, LEXINGTON PARK, MD 20653
MLS# MDSM2026492Listed by: O'BRIEN REALTY ERA POWERED- Coming Soon
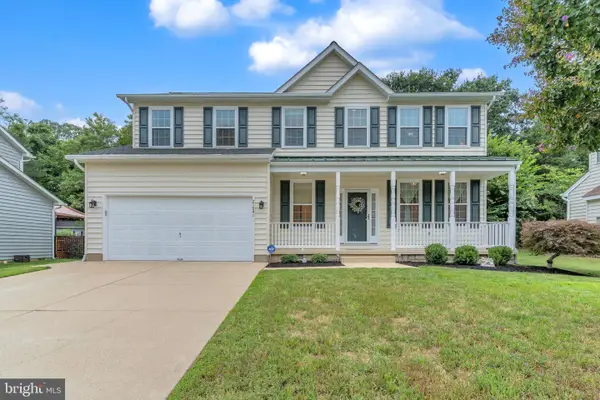 $449,000Coming Soon4 beds 3 baths
$449,000Coming Soon4 beds 3 baths21541 Willis Wharf Ct, LEXINGTON PARK, MD 20653
MLS# MDSM2026472Listed by: RE/MAX REALTY GROUP
