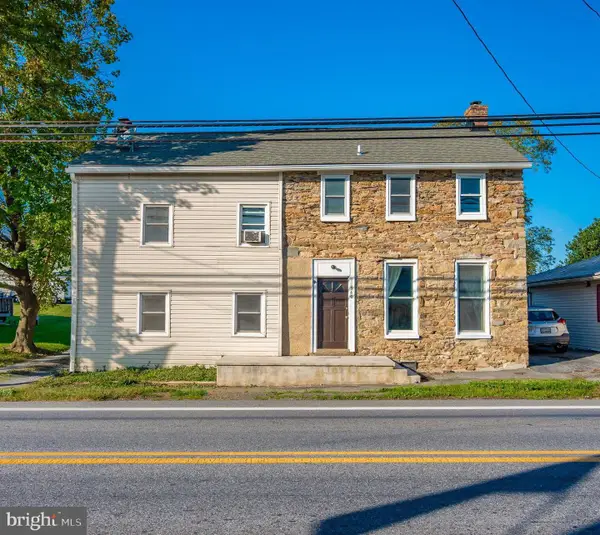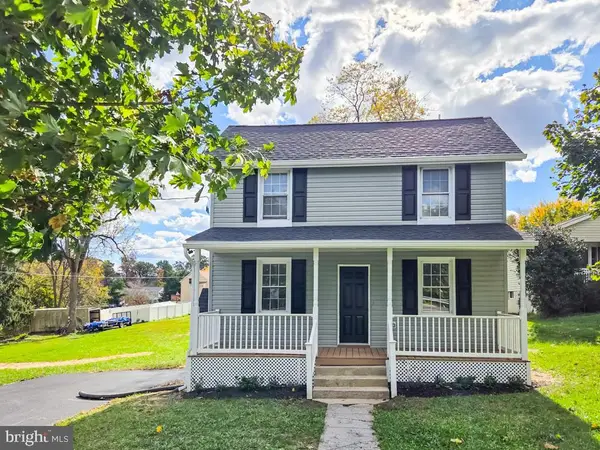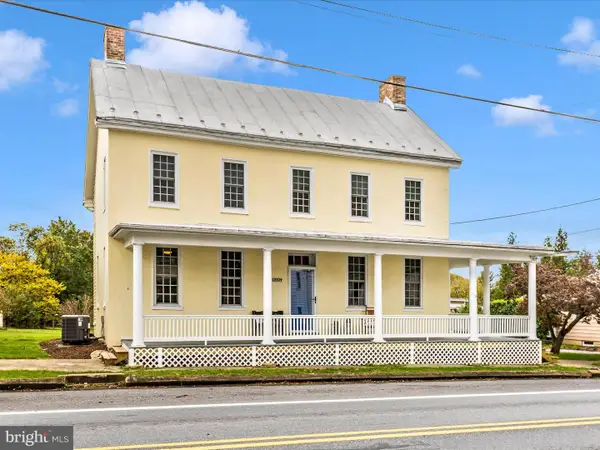12061 & 12059 Main Street, Libertytown, MD 21762
Local realty services provided by:Better Homes and Gardens Real Estate Reserve
12061 & 12059 Main Street,Libertytown, MD 21762
$359,900
- 6 Beds
- 3 Baths
- 2,714 sq. ft.
- Single family
- Pending
Listed by: heather r nahr
Office: re/max plus
MLS#:MDFR2071296
Source:BRIGHTMLS
Price summary
- Price:$359,900
- Price per sq. ft.:$132.61
About this home
Incredible Investment or Residential/Business Opportunity in the Heart of Libertytown!
Don’t miss this rare offering in downtown Libertytown featuring two livable properties plus an additional lot with an oversized two-car garage and potential for new construction (buyer to verify). Zoned Village Center, these properties provide a wealth of possibilities including multi-family living, business use, or long-term investment.
The main residence, dating back to 1778, is filled with historic charm and character, showcasing original wide plank hardwood flooring, custom trim throughout, soaring ceilings, and a stunning hummingbird stained-glass window greeting you at the front entrance. With 3 entrances in total, this spacious home offers 4 generous upper-level bedrooms with hardwood flooring, a possible main-level bedroom or office, formal living and dining rooms, a kitchen with ample counter and cabinet space, and a powder room with the potential to be expanded into a full bath. A screened-in porch off the kitchen overlooks the expansive backyard and provides the perfect spot to relax or entertain, while the cozy covered front porch and built-ins throughout add even more charm. Two large storage sheds can be found out back, and the deep lot extends all the way to South Street, offering additional access or parking opportunities.
The adjoining tenant-occupied home provides steady income or added flexibility for multi-family use. It features an eat-in kitchen with vinyl flooring, under-stair storage, a living room, two upper-level bedrooms, a full bath, and a large walk-in closet that could potentially be converted into a laundry room. Like the main home, it also includes a welcoming covered front porch.
The additional parcel includes an oversized detached two-car garage and a large paved driveway, with potential for another buildable lot. The main home is heated by oil radiant heat while the tenant home uses electric baseboard. The main & tenant property’s water source is a private open well located under the back screened in porch. Together, the two parcels total .69 acres (.345 acres each). Properties are being sold strictly AS-IS, and 24 hours’ notice is required to view the tenant-occupied home.
Conveniently located less than 8 miles to shopping and dining in New Market with easy access to I-70, and just 10 miles to the amenities of Wormans Mill and Route 15, this property offers the perfect balance of small-town tranquility and modern accessibility. The opportunities here are truly endless—bring your vision and make this remarkable Libertytown property yours!
Contact an agent
Home facts
- Year built:1778
- Listing ID #:MDFR2071296
- Added:45 day(s) ago
- Updated:November 15, 2025 at 09:07 AM
Rooms and interior
- Bedrooms:6
- Total bathrooms:3
- Full bathrooms:2
- Half bathrooms:1
- Living area:2,714 sq. ft.
Heating and cooling
- Cooling:Window Unit(s)
- Heating:Baseboard - Electric, Electric, Hot Water, Oil, Radiator
Structure and exterior
- Roof:Metal
- Year built:1778
- Building area:2,714 sq. ft.
- Lot area:0.69 Acres
Schools
- High school:LINGANORE
- Middle school:NEW MARKET
- Elementary school:LIBERTY
Utilities
- Water:Well
- Sewer:Public Sewer
Finances and disclosures
- Price:$359,900
- Price per sq. ft.:$132.61
- Tax amount:$3,252 (2025)
New listings near 12061 & 12059 Main Street
- Coming Soon
 $420,000Coming Soon3 beds 3 baths
$420,000Coming Soon3 beds 3 baths11623 Daysville Rd, FREDERICK, MD 21701
MLS# MDFR2072780Listed by: RE/MAX REALTY CENTRE, INC.  $275,000Pending3 beds 1 baths2,120 sq. ft.
$275,000Pending3 beds 1 baths2,120 sq. ft.11940 Main St, LIBERTYTOWN, MD 21762
MLS# MDFR2072472Listed by: KELLER WILLIAMS REALTY CENTRE $329,900Active2 beds 2 baths1,020 sq. ft.
$329,900Active2 beds 2 baths1,020 sq. ft.11911 Main St, LIBERTYTOWN, MD 21762
MLS# MDFR2072392Listed by: REAL ESTATE TEAMS, LLC $439,900Pending4 beds 2 baths2,367 sq. ft.
$439,900Pending4 beds 2 baths2,367 sq. ft.12109 Liberty Rd, UNION BRIDGE, MD 21791
MLS# MDFR2072182Listed by: RE/MAX REALTY PLUS
