626 Fairmount Rd, LINTHICUM HEIGHTS, MD 21090
Local realty services provided by:Better Homes and Gardens Real Estate Capital Area

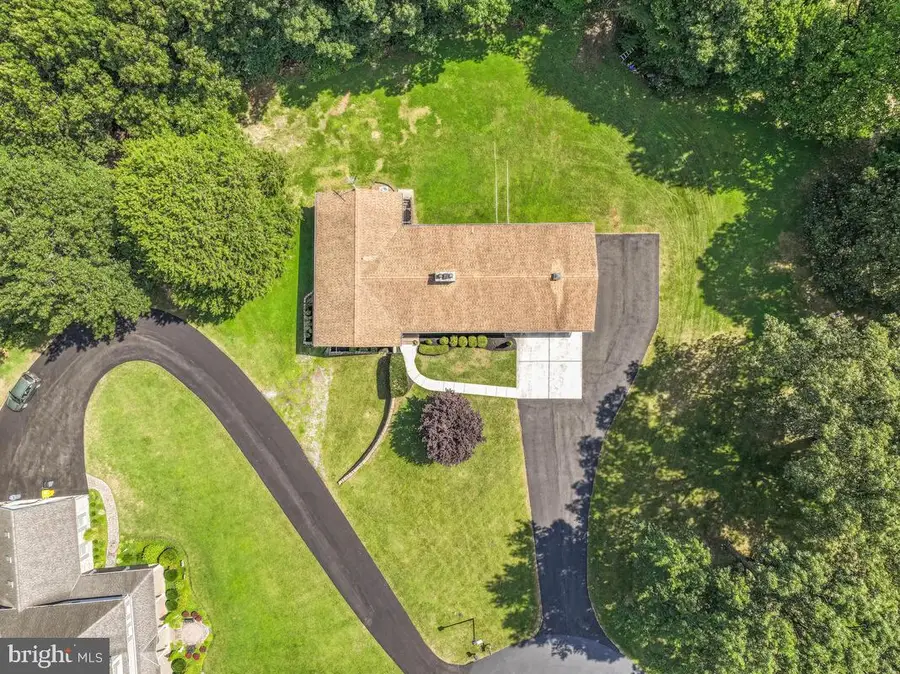

626 Fairmount Rd,LINTHICUM HEIGHTS, MD 21090
$625,000
- 4 Beds
- 4 Baths
- 3,510 sq. ft.
- Single family
- Pending
Listed by:kimberly b solloway
Office:douglas realty llc.
MLS#:MDAA2121714
Source:BRIGHTMLS
Price summary
- Price:$625,000
- Price per sq. ft.:$178.06
About this home
Location, location, location! Tucked away down a private road, this sprawling rancher offers a secluded oasis on an amazing lot. Love relaxing or playing in the expansive, level back yard. Once inside, the bright living room greets you with gleaming wood flooring, a wood burning fireplace and fantastic view from the large bay window. A formal dining room provides the perfect spot for holiday meals. Boasting a huge amount of storage space including two pantries, the eat-in kitchen features an island with bar seating overlooking the family room. In the family room you'll find wood beams, wood flooring, a fantastic built-in with cabinetry (more storage!) and an over sized sliding glass door to the back yard. Located just off the kitchen, is the laundry, a full bath and another large closet. Great separation, from the living area to the bedrooms, allows you to escape when you need some quiet time. Four bedrooms, two full baths, two linen closets plus large bedroom closets offer ample space for everyone in your family. Additional highlights include a lower level recreation room, a separate potential in-law suite, full bath and separate outside entrance.
Love the location-Short distance to BWI Airport, MARC Train Station, light rail station, Linthicum Shopping Center, Linthicum Library, BWI Bike Trail, Morningside Equestrian Center, youth athletic fields, Vince's produce and flower stand, Routes 695, 295 and 2.
Contact an agent
Home facts
- Year built:1984
- Listing Id #:MDAA2121714
- Added:19 day(s) ago
- Updated:August 16, 2025 at 07:27 AM
Rooms and interior
- Bedrooms:4
- Total bathrooms:4
- Full bathrooms:4
- Living area:3,510 sq. ft.
Heating and cooling
- Cooling:Central A/C, Dehumidifier, Heat Pump(s)
- Heating:Electric, Heat Pump(s)
Structure and exterior
- Roof:Architectural Shingle
- Year built:1984
- Building area:3,510 sq. ft.
- Lot area:1.08 Acres
Utilities
- Water:Public
- Sewer:Private Septic Tank
Finances and disclosures
- Price:$625,000
- Price per sq. ft.:$178.06
- Tax amount:$6,689 (2024)
New listings near 626 Fairmount Rd
- Open Fri, 10am to 12pmNew
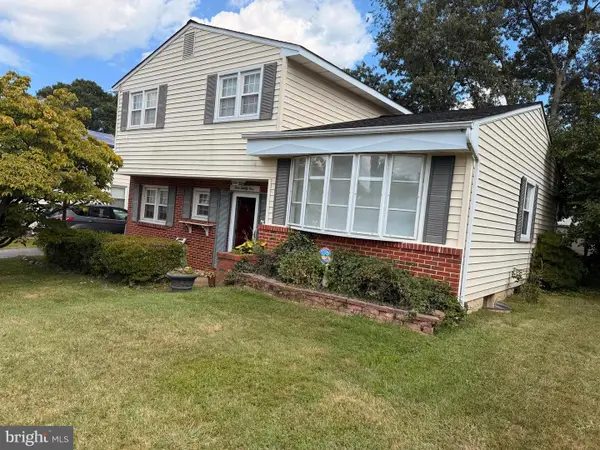 $335,000Active3 beds 2 baths1,580 sq. ft.
$335,000Active3 beds 2 baths1,580 sq. ft.421 Sudbury Rd, LINTHICUM HEIGHTS, MD 21090
MLS# MDAA2123600Listed by: CUMMINGS & CO. REALTORS - Open Sat, 1:30 to 3pmNew
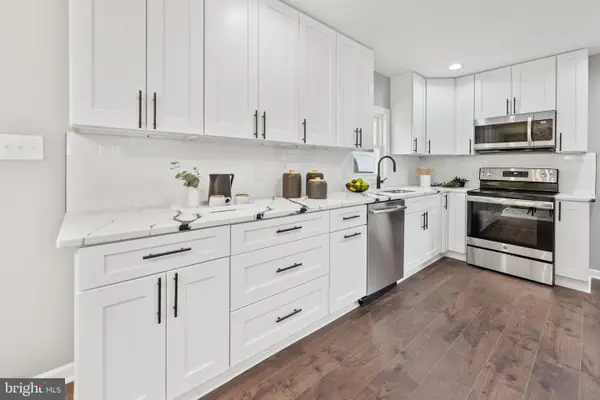 $419,999Active4 beds 2 baths1,316 sq. ft.
$419,999Active4 beds 2 baths1,316 sq. ft.5 Mountain Rd, LINTHICUM HEIGHTS, MD 21090
MLS# MDAA2123146Listed by: CUMMINGS & CO. REALTORS - New
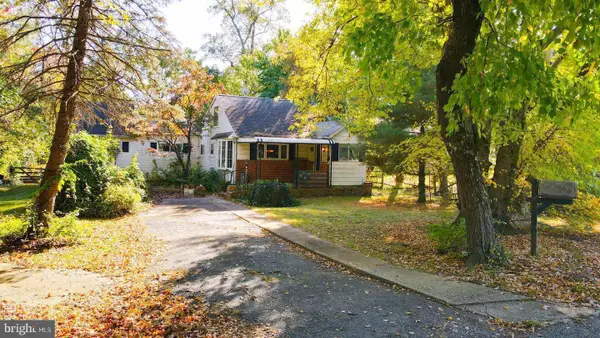 $350,000Active4 beds 2 baths1,670 sq. ft.
$350,000Active4 beds 2 baths1,670 sq. ft.1401 Furnace Rd, LINTHICUM HEIGHTS, MD 21090
MLS# MDAA2123012Listed by: RE/MAX EXCELLENCE REALTY - New
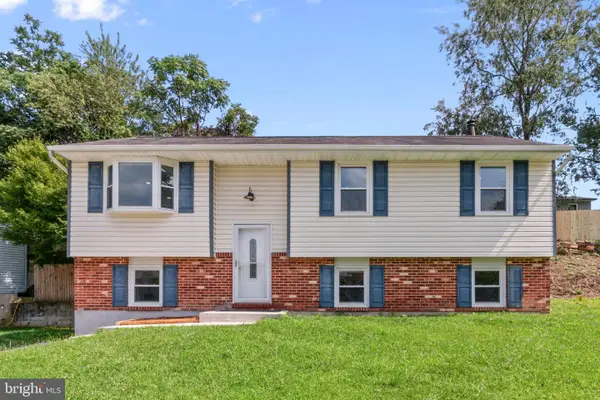 $375,000Active4 beds 3 baths1,588 sq. ft.
$375,000Active4 beds 3 baths1,588 sq. ft.415 Grove Ridge Ct, LINTHICUM HEIGHTS, MD 21090
MLS# MDAA2122386Listed by: LONG & FOSTER REAL ESTATE, INC. 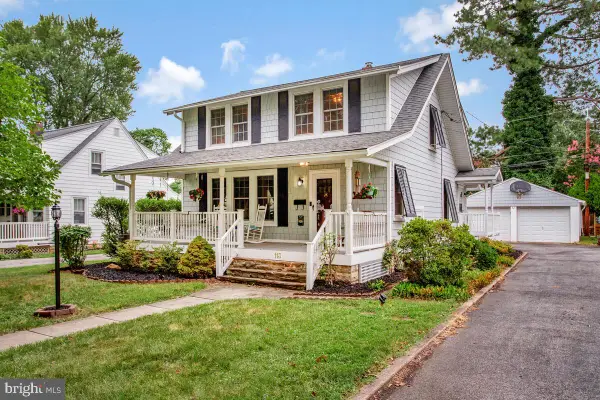 $485,000Pending3 beds 2 baths2,476 sq. ft.
$485,000Pending3 beds 2 baths2,476 sq. ft.113 Sycamore Rd, LINTHICUM HEIGHTS, MD 21090
MLS# MDAA2122602Listed by: DOUGLAS REALTY LLC $375,000Pending3 beds 2 baths1,596 sq. ft.
$375,000Pending3 beds 2 baths1,596 sq. ft.304 Homewood Rd, LINTHICUM HEIGHTS, MD 21090
MLS# MDAA2121976Listed by: RE/MAX EXECUTIVE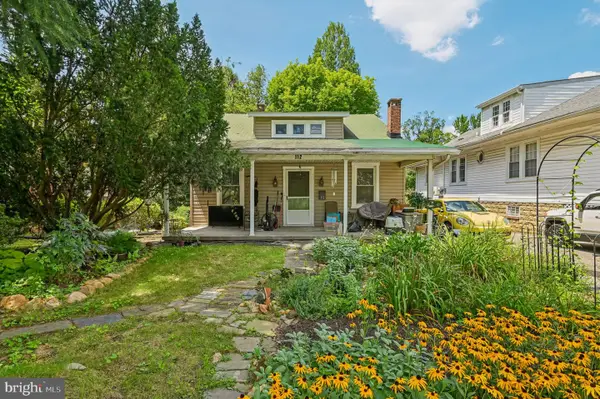 $450,000Active4 beds 3 baths1,772 sq. ft.
$450,000Active4 beds 3 baths1,772 sq. ft.112 S Camp Meade Rd, LINTHICUM HEIGHTS, MD 21090
MLS# MDAA2122486Listed by: REDFIN CORP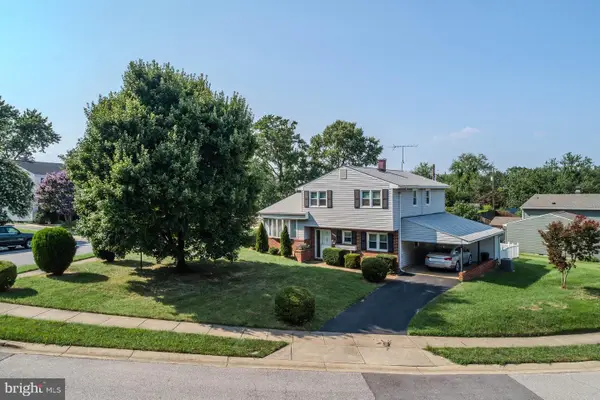 $355,000Pending3 beds 1 baths1,580 sq. ft.
$355,000Pending3 beds 1 baths1,580 sq. ft.208 Ardmore Rd, LINTHICUM HEIGHTS, MD 21090
MLS# MDAA2120918Listed by: DOUGLAS REALTY LLC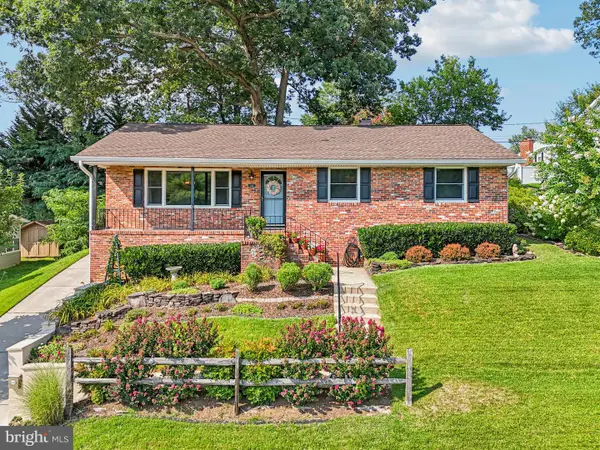 $460,000Pending3 beds 2 baths1,908 sq. ft.
$460,000Pending3 beds 2 baths1,908 sq. ft.124 Kingbrook Rd, LINTHICUM HEIGHTS, MD 21090
MLS# MDAA2121732Listed by: REDFIN CORP

