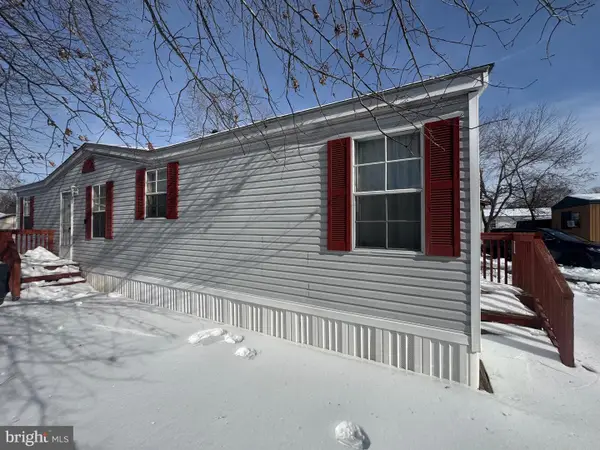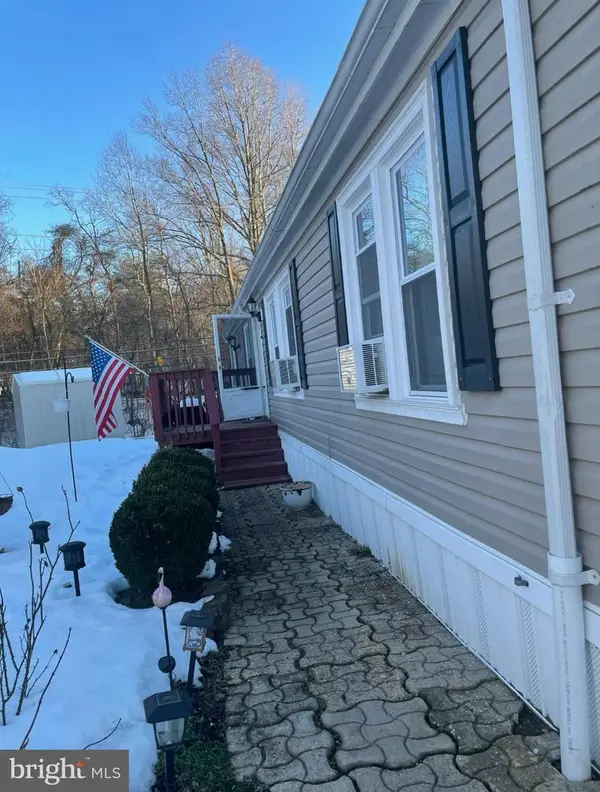1154 Mount Zion Marlboro Rd, Lothian, MD 20711
Local realty services provided by:Better Homes and Gardens Real Estate Reserve
1154 Mount Zion Marlboro Rd,Lothian, MD 20711
$779,900
- 4 Beds
- 4 Baths
- 2,962 sq. ft.
- Single family
- Pending
Listed by: michael j muren
Office: long & foster real estate, inc.
MLS#:MDAA2130998
Source:BRIGHTMLS
Price summary
- Price:$779,900
- Price per sq. ft.:$263.3
About this home
Construction has been completed; this home is ready to move in.
Featuring 4 bedrooms, 3 ½ baths including a dedicated guest suite on the main level this home is ideally for muti gen living.
Built by Laine Street Homes and loaded with additional features including a finished basement rec room, huge covered front porch, gourmet kitchen, high end cabinets, 5pc stainless appliances, farmhouse sink, quartz counters, deluxe bath with 7ft shower, luxury ceramic tile, huge mudroom, black hardware and fixtures throughout, load of windows and natural light this home is a must see.
Other upgrades include premium siding, 30 year architectural singles, 92% efficient carrier HVAC system, 2x6 construction, double pane low E energy efficient windows, all compost exterior, R-49 insulation in the attic, R-21 in the walls and more.
Contact an agent
Home facts
- Year built:2025
- Listing ID #:MDAA2130998
- Added:93 day(s) ago
- Updated:February 12, 2026 at 06:35 AM
Rooms and interior
- Bedrooms:4
- Total bathrooms:4
- Full bathrooms:3
- Half bathrooms:1
- Living area:2,962 sq. ft.
Heating and cooling
- Cooling:Central A/C
- Heating:Forced Air, Propane - Leased
Structure and exterior
- Roof:Architectural Shingle, Asphalt, Shingle
- Year built:2025
- Building area:2,962 sq. ft.
- Lot area:1.99 Acres
Utilities
- Water:Well
- Sewer:On Site Septic
Finances and disclosures
- Price:$779,900
- Price per sq. ft.:$263.3
- Tax amount:$1,950 (2025)
New listings near 1154 Mount Zion Marlboro Rd
- Coming Soon
 $324,900Coming Soon3 beds 1 baths
$324,900Coming Soon3 beds 1 baths6125 Fishers Station Rd, LOTHIAN, MD 20711
MLS# MDAA2135752Listed by: KELLER WILLIAMS REALTY - New
 $100,000Active3 beds 2 baths1,450 sq. ft.
$100,000Active3 beds 2 baths1,450 sq. ft.55 Patuxent Mobile Estates, LOTHIAN, MD 20711
MLS# MDAA2135968Listed by: HYATT & COMPANY REAL ESTATE LLC  $180,000Active3 beds 2 baths1,600 sq. ft.
$180,000Active3 beds 2 baths1,600 sq. ft.146 Patuxent Mobile Est, LOTHIAN, MD 20711
MLS# MDAA2135538Listed by: SMART REALTY, LLC $75,000Active1 beds 1 baths816 sq. ft.
$75,000Active1 beds 1 baths816 sq. ft.1174 Wrighton Rd, LOTHIAN, MD 20711
MLS# MDAA2135484Listed by: COMPASS $549,900Pending3 beds 2 baths2,696 sq. ft.
$549,900Pending3 beds 2 baths2,696 sq. ft.6159 Fishers Station Rd, LOTHIAN, MD 20711
MLS# MDAA2134834Listed by: REALTY NAVIGATOR $375,000Active3 beds 2 baths1,148 sq. ft.
$375,000Active3 beds 2 baths1,148 sq. ft.1168 Marlboro Rd, LOTHIAN, MD 20711
MLS# MDAA2135190Listed by: TAYLOR PROPERTIES $535,000Pending3 beds 2 baths2,311 sq. ft.
$535,000Pending3 beds 2 baths2,311 sq. ft.5967 Brooks Woods Rd, LOTHIAN, MD 20711
MLS# MDAA2134638Listed by: KELLER WILLIAMS REALTY $179,000Active3 beds 2 baths1,539 sq. ft.
$179,000Active3 beds 2 baths1,539 sq. ft.402 Boones Dr, LOTHIAN, MD 20711
MLS# MDAA2134550Listed by: SAMSON PROPERTIES $1,250,000Pending9 beds 8 baths5,453 sq. ft.
$1,250,000Pending9 beds 8 baths5,453 sq. ft.5707 Iron Stone Rd, LOTHIAN, MD 20711
MLS# MDAA2133588Listed by: KELLER WILLIAMS LEGACY CENTRAL $75,000Active2 beds 2 baths963 sq. ft.
$75,000Active2 beds 2 baths963 sq. ft.243 Jaguar Drive, LOTHIAN, MD 20711
MLS# MDAA2134082Listed by: HOMESMART

