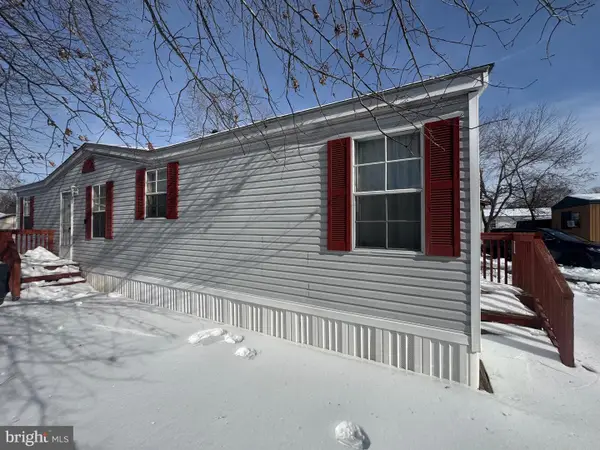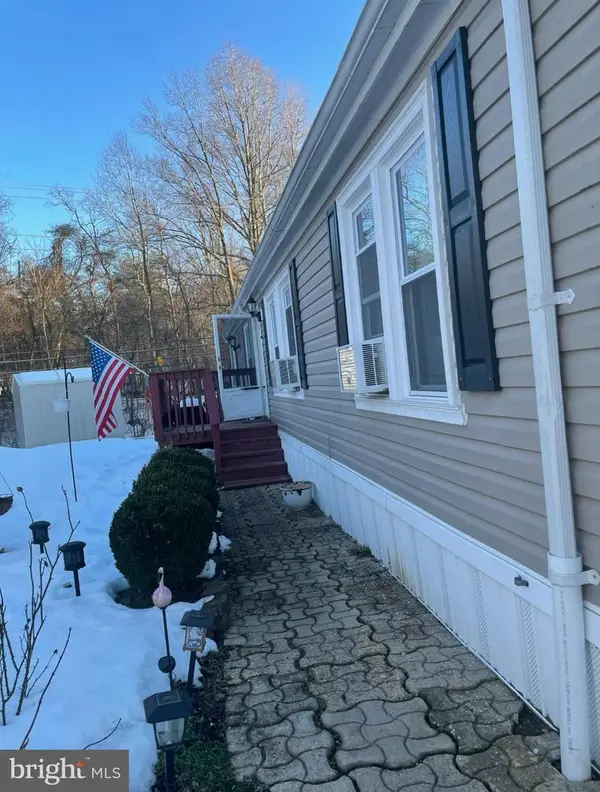460 Sarah Anne Drive, Lothian, MD 20711
Local realty services provided by:Better Homes and Gardens Real Estate Reserve
460 Sarah Anne Drive,Lothian, MD 20711
$168,990
- 3 Beds
- 2 Baths
- 1,920 sq. ft.
- Mobile / Manufactured
- Pending
Listed by: juan a aranda
Office: century 21 new millennium
MLS#:MDAA2125796
Source:BRIGHTMLS
Price summary
- Price:$168,990
- Price per sq. ft.:$88.02
About this home
Breaking News! The park management and my seller have just informed us that the incoming lot rents in 2026 are $1306.43. Motivated Seller has had two price reductions in order to show motivation!
Vacant and ready for immediate move in opportunity. Exceptionally large double wide (Almost a TRIPLE WIDE) with extremely large rear sunroom with exclusive economical SPLIT heating and air hvac. Replace locks and deadbolts in 2020. In 2023 new bath vanity and mirror in guest bath, new HVAC propane heating. Gas range & oven for the gourmet cook in you! In 2024 2 new ramps front and back entry. 12X12 covered gazebo rear yard with wonderful hardscaping done entire yard. In 2025 new retractable sun awning over the front deck/porch. 9 ceiling fans, new hardwired smoke detectors, and new luxury vinyl plank flooring in owners bath suite! The outside oasis includes a rear wooded privacy with a quality secure storage shed, 2 custom raised garden beds, custom built covered gazabo and covered sundeck off the rear of the kitchen & sunroom. This floorplan could be the envy of the neighborhood, so come and see it soon.
You have to see it to believe it! Community amenities include swimming pool, 2 tot lots, tennis & basketball courts and community pond! So convenient to all schools, transportation, commuter lots, Joint Base Andrews, 495/95, parking, shopping, entertainment, our Nations Capitol, Airports, parks, rivers and so much more.
Contact an agent
Home facts
- Year built:1994
- Listing ID #:MDAA2125796
- Added:150 day(s) ago
- Updated:February 12, 2026 at 08:31 AM
Rooms and interior
- Bedrooms:3
- Total bathrooms:2
- Full bathrooms:2
- Living area:1,920 sq. ft.
Heating and cooling
- Cooling:Central A/C
- Heating:Electric, Forced Air, Heat Pump - Gas BackUp, Programmable Thermostat, Propane - Leased, Wall Unit
Structure and exterior
- Roof:Architectural Shingle
- Year built:1994
- Building area:1,920 sq. ft.
- Lot area:0.17 Acres
Schools
- High school:SOUTHERN
- Middle school:SOUTHERN
- Elementary school:TRACEYS
Utilities
- Water:Public
- Sewer:Public Septic
Finances and disclosures
- Price:$168,990
- Price per sq. ft.:$88.02
New listings near 460 Sarah Anne Drive
- Coming Soon
 $324,900Coming Soon3 beds 1 baths
$324,900Coming Soon3 beds 1 baths6125 Fishers Station Rd, LOTHIAN, MD 20711
MLS# MDAA2135752Listed by: KELLER WILLIAMS REALTY - New
 $100,000Active3 beds 2 baths1,450 sq. ft.
$100,000Active3 beds 2 baths1,450 sq. ft.55 Patuxent Mobile Estates, LOTHIAN, MD 20711
MLS# MDAA2135968Listed by: HYATT & COMPANY REAL ESTATE LLC  $180,000Active3 beds 2 baths1,600 sq. ft.
$180,000Active3 beds 2 baths1,600 sq. ft.146 Patuxent Mobile Est, LOTHIAN, MD 20711
MLS# MDAA2135538Listed by: SMART REALTY, LLC $75,000Active1 beds 1 baths816 sq. ft.
$75,000Active1 beds 1 baths816 sq. ft.1174 Wrighton Rd, LOTHIAN, MD 20711
MLS# MDAA2135484Listed by: COMPASS $549,900Pending3 beds 2 baths2,696 sq. ft.
$549,900Pending3 beds 2 baths2,696 sq. ft.6159 Fishers Station Rd, LOTHIAN, MD 20711
MLS# MDAA2134834Listed by: REALTY NAVIGATOR $375,000Active3 beds 2 baths1,148 sq. ft.
$375,000Active3 beds 2 baths1,148 sq. ft.1168 Marlboro Rd, LOTHIAN, MD 20711
MLS# MDAA2135190Listed by: TAYLOR PROPERTIES $535,000Pending3 beds 2 baths2,311 sq. ft.
$535,000Pending3 beds 2 baths2,311 sq. ft.5967 Brooks Woods Rd, LOTHIAN, MD 20711
MLS# MDAA2134638Listed by: KELLER WILLIAMS REALTY $179,000Active3 beds 2 baths1,539 sq. ft.
$179,000Active3 beds 2 baths1,539 sq. ft.402 Boones Dr, LOTHIAN, MD 20711
MLS# MDAA2134550Listed by: SAMSON PROPERTIES $1,250,000Pending9 beds 8 baths5,453 sq. ft.
$1,250,000Pending9 beds 8 baths5,453 sq. ft.5707 Iron Stone Rd, LOTHIAN, MD 20711
MLS# MDAA2133588Listed by: KELLER WILLIAMS LEGACY CENTRAL $75,000Active2 beds 2 baths963 sq. ft.
$75,000Active2 beds 2 baths963 sq. ft.243 Jaguar Drive, LOTHIAN, MD 20711
MLS# MDAA2134082Listed by: HOMESMART

