1131 Redeye Rd, Lusby, MD 20657
Local realty services provided by:Better Homes and Gardens Real Estate Community Realty
Listed by: michelle r camaioni
Office: re/max one
MLS#:MDCA2023756
Source:BRIGHTMLS
Price summary
- Price:$433,000
- Price per sq. ft.:$141.23
- Monthly HOA dues:$46.5
About this home
Discover peace, privacy, and space in this charming 4-bed, 2.5-bath farm house style with a wraparound porch. This home is situated on a FLAT wooded 0.67-acre lot in Chesapeake Ranch Estates. Enjoy an open layout, spacious bedrooms, finished lower level, and attached 2-car garage. Outdoor living shines with a level yard surrounded by trees—ideal for play, pets, or gardening dreams. Neighborhood perks include two private Chesapeake Bay beaches, Lake Lariat, walking trails, and community events. Minutes to Solomons Island, dining, and NAS Patuxent River. Experience the best of Calvert County living—nature, neighbors, and a home that fits your lifestyle.
Contact an agent
Home facts
- Year built:1994
- Listing ID #:MDCA2023756
- Added:103 day(s) ago
- Updated:November 16, 2025 at 08:28 AM
Rooms and interior
- Bedrooms:4
- Total bathrooms:3
- Full bathrooms:2
- Half bathrooms:1
- Living area:3,066 sq. ft.
Heating and cooling
- Cooling:Central A/C
- Heating:Electric, Heat Pump(s)
Structure and exterior
- Roof:Architectural Shingle
- Year built:1994
- Building area:3,066 sq. ft.
- Lot area:0.67 Acres
Schools
- High school:PATUXENT
- Middle school:MILL CREEK
- Elementary school:PATUXENT APPEAL ELEMENTARY CAMPUS
Utilities
- Water:Public
- Sewer:On Site Septic, Private Septic Tank
Finances and disclosures
- Price:$433,000
- Price per sq. ft.:$141.23
- Tax amount:$3,839 (2025)
New listings near 1131 Redeye Rd
- Coming Soon
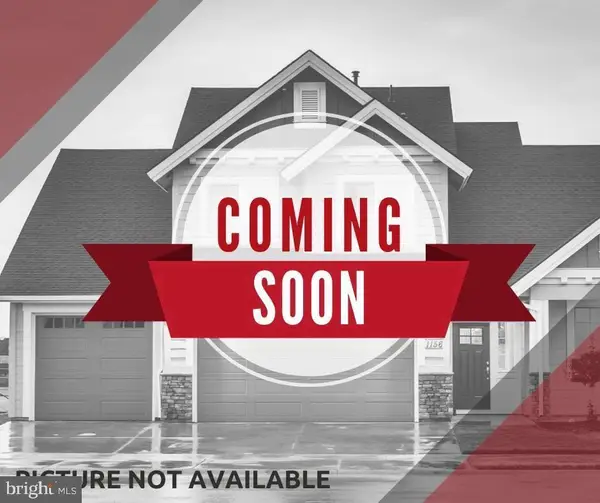 $35,000Coming Soon-- Acres
$35,000Coming Soon-- Acres11675 Cowpoke Cir, LUSBY, MD 20657
MLS# MDCA2024004Listed by: KELLER WILLIAMS REALTY - Open Sun, 11am to 1pmNew
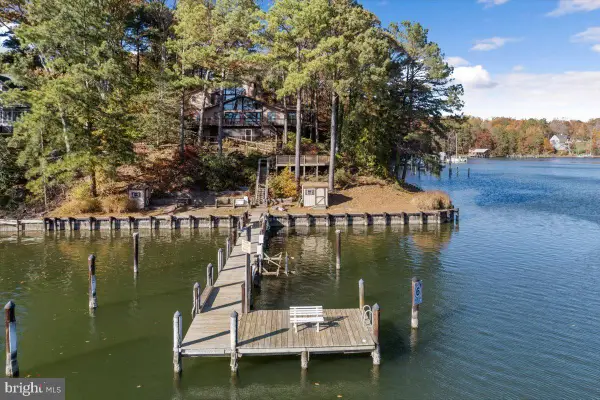 $875,000Active4 beds 4 baths3,705 sq. ft.
$875,000Active4 beds 4 baths3,705 sq. ft.13140 Soundings Rd, LUSBY, MD 20657
MLS# MDCA2024020Listed by: BERKSHIRE HATHAWAY HOMESERVICES PENFED REALTY - Open Sun, 12:15 to 2:15pmNew
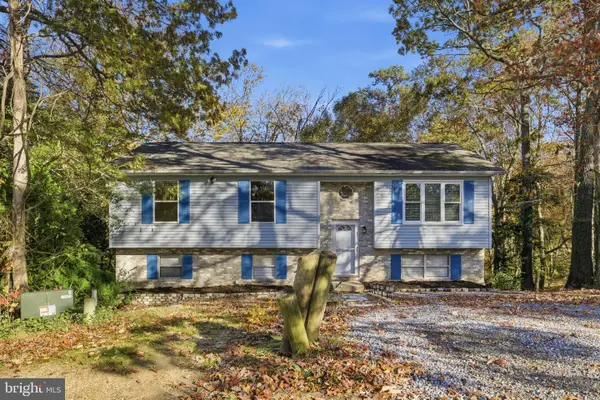 $434,999Active4 beds 2 baths2,278 sq. ft.
$434,999Active4 beds 2 baths2,278 sq. ft.817 Bison Ct, LUSBY, MD 20657
MLS# MDCA2024082Listed by: SAMSON PROPERTIES - New
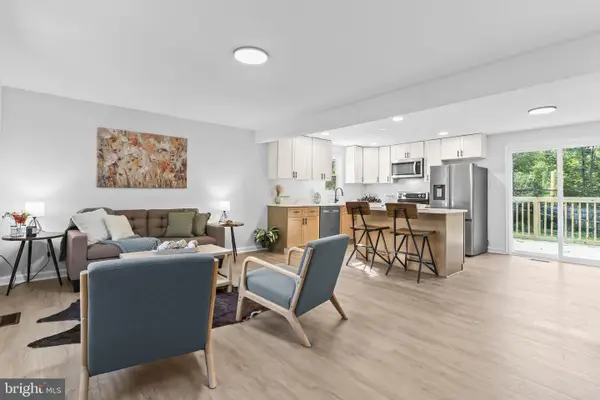 $329,900Active3 beds 2 baths960 sq. ft.
$329,900Active3 beds 2 baths960 sq. ft.425 Rodeo Rd, LUSBY, MD 20657
MLS# MDCA2024084Listed by: EXP REALTY, LLC - New
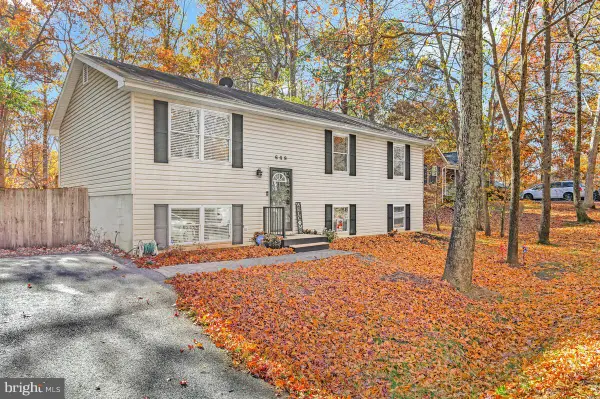 $389,900Active6 beds 4 baths2,116 sq. ft.
$389,900Active6 beds 4 baths2,116 sq. ft.649 Los Alamos Ln, LUSBY, MD 20657
MLS# MDCA2024116Listed by: HOME TOWNE REAL ESTATE - New
 $339,900Active3 beds 1 baths1,432 sq. ft.
$339,900Active3 beds 1 baths1,432 sq. ft.12504 Algonquin Trl, LUSBY, MD 20657
MLS# MDCA2024026Listed by: CENTURY 21 NEW MILLENNIUM - New
 $550,000Active3 beds 3 baths1,478 sq. ft.
$550,000Active3 beds 3 baths1,478 sq. ft.548 Antelope Trl, LUSBY, MD 20657
MLS# MDCA2024062Listed by: CENTURY 21 NEW MILLENNIUM - New
 $1,299,000Active4 beds 6 baths4,406 sq. ft.
$1,299,000Active4 beds 6 baths4,406 sq. ft.206 Harbor Dr, LUSBY, MD 20657
MLS# MDCA2024034Listed by: CENTURY 21 NEW MILLENNIUM - New
 $580,000Active5 beds 4 baths3,088 sq. ft.
$580,000Active5 beds 4 baths3,088 sq. ft.12740 Great Ln, LUSBY, MD 20657
MLS# MDCA2024050Listed by: EXP REALTY, LLC - Coming SoonOpen Sat, 11am to 1pm
 $325,000Coming Soon3 beds 2 baths
$325,000Coming Soon3 beds 2 baths11581 Deadwood Dr, LUSBY, MD 20657
MLS# MDCA2024038Listed by: EXP REALTY, LLC
