11522 Buckskin Ct, Lusby, MD 20657
Local realty services provided by:Better Homes and Gardens Real Estate Community Realty
11522 Buckskin Ct,Lusby, MD 20657
$315,000
- 4 Beds
- 2 Baths
- 2,700 sq. ft.
- Single family
- Active
Listed by: dawn f riley, jose ernesto monterroza
Office: re/max one
MLS#:MDCA2023526
Source:BRIGHTMLS
Price summary
- Price:$315,000
- Price per sq. ft.:$116.67
- Monthly HOA dues:$48
About this home
HUGE $15,000 REDUCTION! Tucked away on a peaceful cul-de-sac in Lusby’s sought-after Chesapeake Ranch Estates, this one-of-a-kind rambler combines rustic charm with thoughtful design and modern comfort. With vaulted, tongue-and-groove ceilings, warm hardwood floors, and an open-concept main living area, the interior welcomes you with style and space. Wainscoting details add a classic touch, while large, light-filled rooms offer room to relax, entertain, or create your dream work-from-home setup.
Step outside to your private backyard oasis—perfect for gatherings or quiet evenings under the stars. An oversized wraparound deck, paver patio, firepit area, and covered cabana set the stage for summer barbecues and serene mornings with coffee. Need flexibility? This home also features a second kitchen area for added convenience or hosting ease.
Living in Chesapeake Ranch Estates means more than just owning a beautiful home—it’s a lifestyle. Residents enjoy access to both bay and lake beaches, a neighborhood playground, and even a private airstrip. Just minutes away, you’ll find the charming waterfront town of Solomons Island, known for its marinas, restaurants, boardwalk, and events. With quick access to Patuxent River Naval Air Station and all the shops and dining of nearby St. Mary’s County, you’ll love the balance of nature, community, and convenience.
Whether you're looking for space, amenities, or a touch of the unique—this home has it all.
Contact an agent
Home facts
- Year built:1964
- Listing ID #:MDCA2023526
- Added:101 day(s) ago
- Updated:November 23, 2025 at 02:53 PM
Rooms and interior
- Bedrooms:4
- Total bathrooms:2
- Full bathrooms:2
- Living area:2,700 sq. ft.
Heating and cooling
- Cooling:Heat Pump(s)
- Heating:Electric, Heat Pump(s)
Structure and exterior
- Year built:1964
- Building area:2,700 sq. ft.
- Lot area:0.25 Acres
Utilities
- Water:Public
- Sewer:Septic Exists
Finances and disclosures
- Price:$315,000
- Price per sq. ft.:$116.67
- Tax amount:$2,437 (2024)
New listings near 11522 Buckskin Ct
- Coming Soon
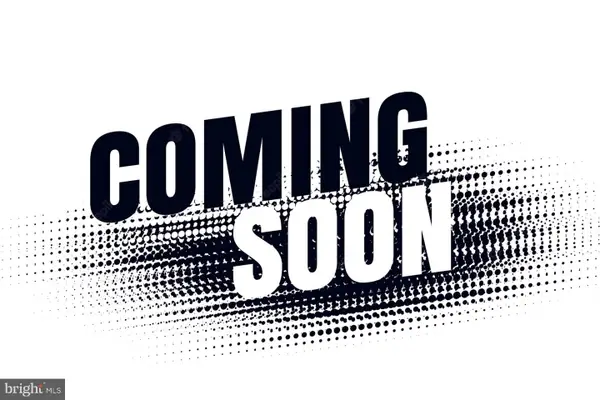 $359,900Coming Soon3 beds 2 baths
$359,900Coming Soon3 beds 2 baths1370 Coster Rd, LUSBY, MD 20657
MLS# MDCA2024186Listed by: EXP REALTY, LLC - New
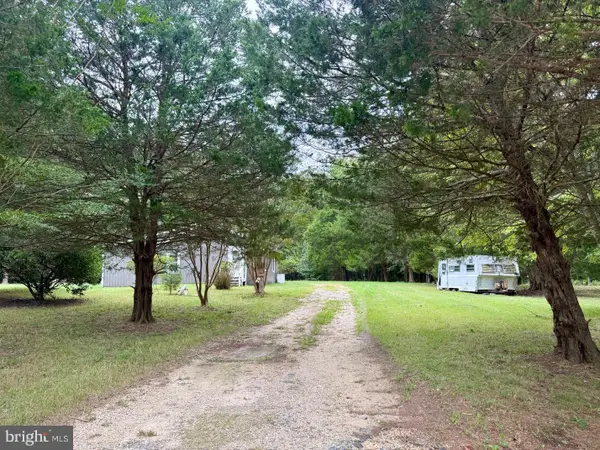 $399,900Active2 beds 1 baths1,008 sq. ft.
$399,900Active2 beds 1 baths1,008 sq. ft.11850 Hg Trueman Rd, LUSBY, MD 20657
MLS# MDCA2024164Listed by: CENTURY 21 NEW MILLENNIUM - New
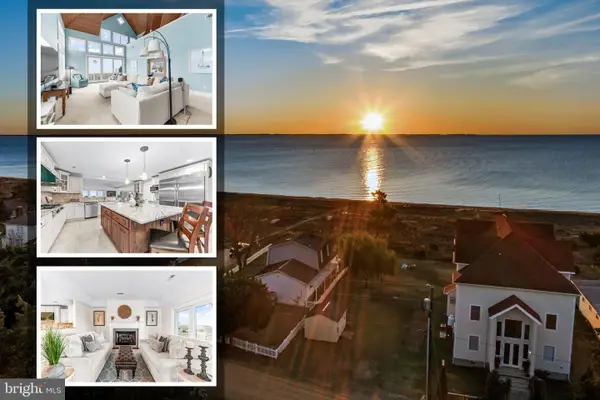 $1,339,900Active5 beds 5 baths5,088 sq. ft.
$1,339,900Active5 beds 5 baths5,088 sq. ft.3095 Calvert Blvd, LUSBY, MD 20657
MLS# MDCA2024160Listed by: CENTURY 21 NEW MILLENNIUM - New
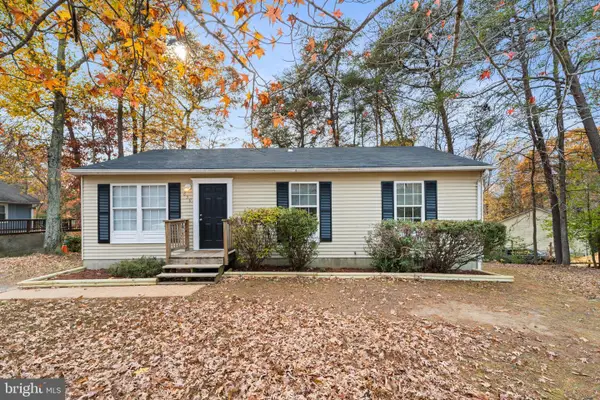 $300,000Active3 beds 1 baths960 sq. ft.
$300,000Active3 beds 1 baths960 sq. ft.659 San Gabriel Rd, LUSBY, MD 20657
MLS# MDCA2024122Listed by: JPAR REAL ESTATE PROFESSIONALS - New
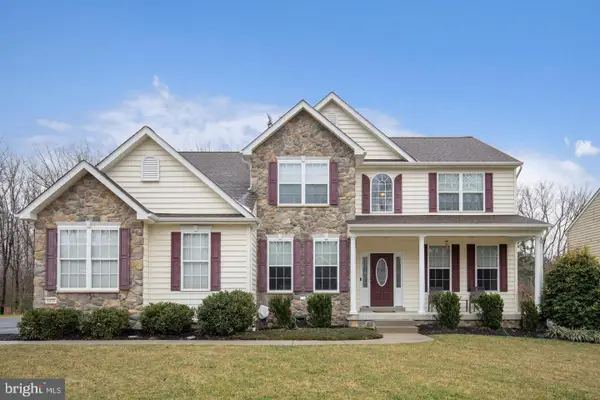 $615,000Active4 beds 4 baths3,944 sq. ft.
$615,000Active4 beds 4 baths3,944 sq. ft.1679 Sapphire Ct, LUSBY, MD 20657
MLS# MDCA2024068Listed by: RE/MAX REALTY GROUP - New
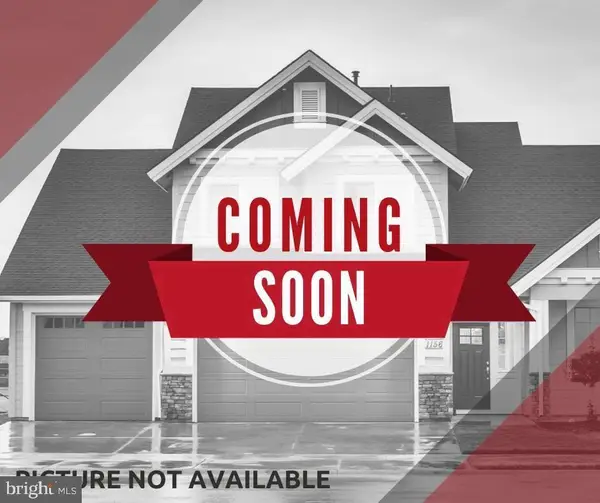 $35,000Active0.23 Acres
$35,000Active0.23 Acres11675 Cowpoke Cir, LUSBY, MD 20657
MLS# MDCA2024004Listed by: KELLER WILLIAMS REALTY 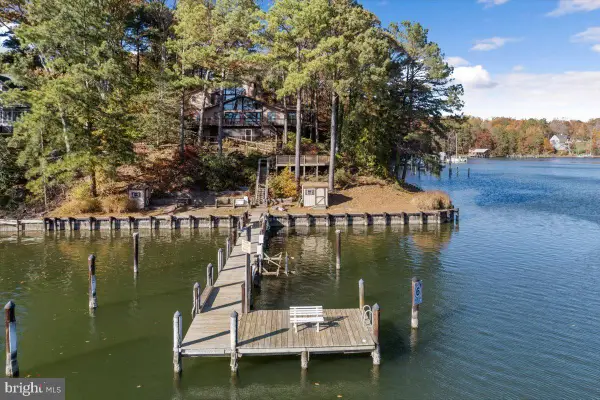 $875,000Pending4 beds 4 baths3,705 sq. ft.
$875,000Pending4 beds 4 baths3,705 sq. ft.13140 Soundings Rd, LUSBY, MD 20657
MLS# MDCA2024020Listed by: BERKSHIRE HATHAWAY HOMESERVICES PENFED REALTY- New
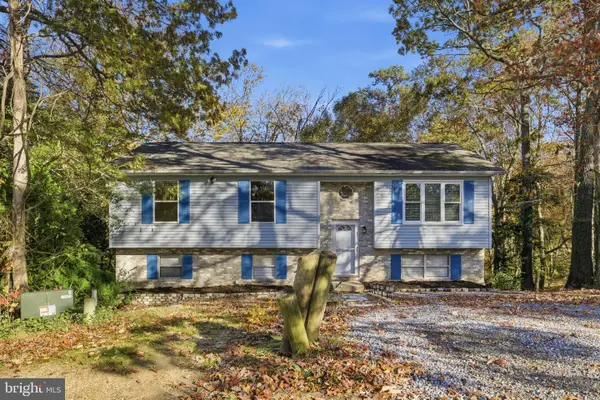 $434,999Active4 beds 2 baths2,278 sq. ft.
$434,999Active4 beds 2 baths2,278 sq. ft.817 Bison Ct, LUSBY, MD 20657
MLS# MDCA2024082Listed by: SAMSON PROPERTIES 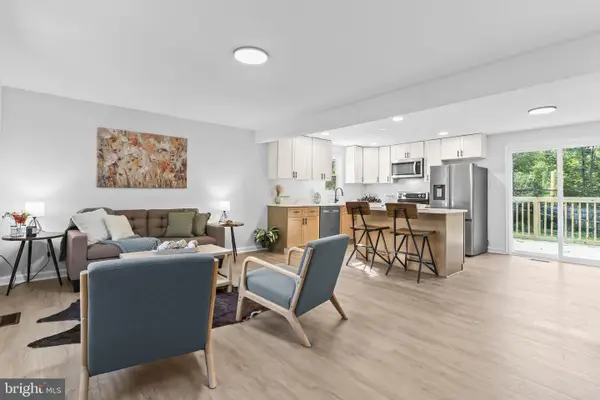 $309,900Pending3 beds 2 baths960 sq. ft.
$309,900Pending3 beds 2 baths960 sq. ft.425 Rodeo Rd, LUSBY, MD 20657
MLS# MDCA2024084Listed by: EXP REALTY, LLC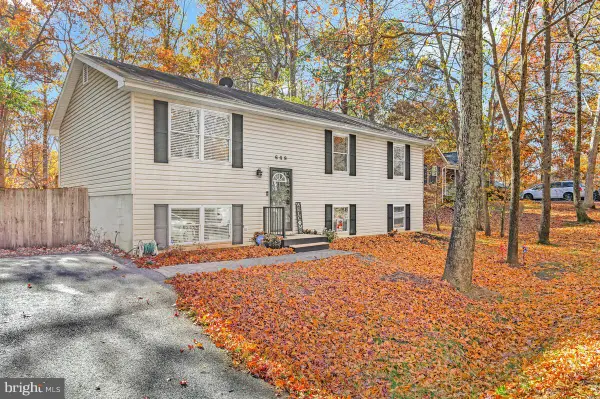 $389,900Pending6 beds 4 baths2,116 sq. ft.
$389,900Pending6 beds 4 baths2,116 sq. ft.649 Los Alamos Ln, LUSBY, MD 20657
MLS# MDCA2024116Listed by: HOME TOWNE REAL ESTATE
