11543 Wolf Howl Ln, Lusby, MD 20657
Local realty services provided by:Better Homes and Gardens Real Estate Premier
11543 Wolf Howl Ln,Lusby, MD 20657
$330,000
- 3 Beds
- 2 Baths
- 1,092 sq. ft.
- Single family
- Pending
Listed by: rebecca c king
Office: home towne real estate
MLS#:MDCA2023738
Source:BRIGHTMLS
Price summary
- Price:$330,000
- Price per sq. ft.:$302.2
- Monthly HOA dues:$46.5
About this home
Welcome to this inviting single-level home nestled in the Chesapeake Ranch Estates community. The covered front porch welcomes you to relax and stay awhile. Step inside to find an open and functional layout featuring a spacious family room and a bright kitchen with plenty of cabinet space and room for a dining table—perfect for casual meals and entertaining. French doors lead out to a large back deck overlooking the yard and storage shed, offering both comfort and convenience for outdoor living.
The owner’s suite provides a private retreat with its own full bath, while two additional bedrooms and a hall bath offer plenty of space for family, guests, or a home office. Enjoy relaxing on the covered front porch or take advantage of the community’s access to private beaches on the Chesapeake Bay and Lake Lariat.
This home offers easy one-level living close to Solomons Island, local parks, shopping, and restaurants. Commuters will appreciate the short drive to PAX Naval Air Station and major routes north.
Experience coastal Maryland living at its best—schedule your showing today!
Contact an agent
Home facts
- Year built:1993
- Listing ID #:MDCA2023738
- Added:53 day(s) ago
- Updated:December 13, 2025 at 08:43 AM
Rooms and interior
- Bedrooms:3
- Total bathrooms:2
- Full bathrooms:2
- Living area:1,092 sq. ft.
Heating and cooling
- Cooling:Central A/C
- Heating:Electric, Heat Pump(s)
Structure and exterior
- Roof:Asphalt
- Year built:1993
- Building area:1,092 sq. ft.
- Lot area:0.25 Acres
Schools
- High school:PATUXENT
- Elementary school:PATUXENT APPEAL ELEMENTARY CAMPUS
Utilities
- Water:Public
- Sewer:On Site Septic
Finances and disclosures
- Price:$330,000
- Price per sq. ft.:$302.2
- Tax amount:$2,700 (2025)
New listings near 11543 Wolf Howl Ln
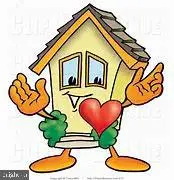 $180,000Pending2 beds 1 baths1,022 sq. ft.
$180,000Pending2 beds 1 baths1,022 sq. ft.528 Beech Dr, LUSBY, MD 20657
MLS# MDCA2024364Listed by: SAMSON PROPERTIES- New
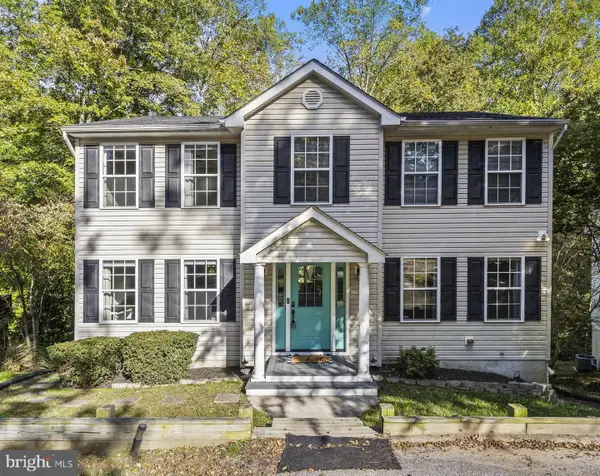 $389,900Active3 beds 3 baths1,808 sq. ft.
$389,900Active3 beds 3 baths1,808 sq. ft.738 Quapaw Ct, LUSBY, MD 20657
MLS# MDCA2024376Listed by: CENTURY 21 NEW MILLENNIUM - New
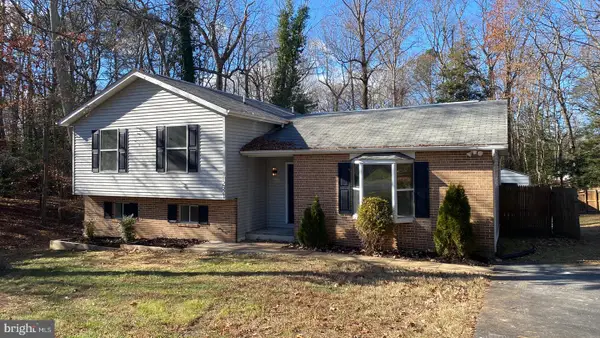 $369,900Active4 beds 3 baths1,956 sq. ft.
$369,900Active4 beds 3 baths1,956 sq. ft.12521 Catalina Dr, LUSBY, MD 20657
MLS# MDCA2024370Listed by: ANR REALTY, LLC - New
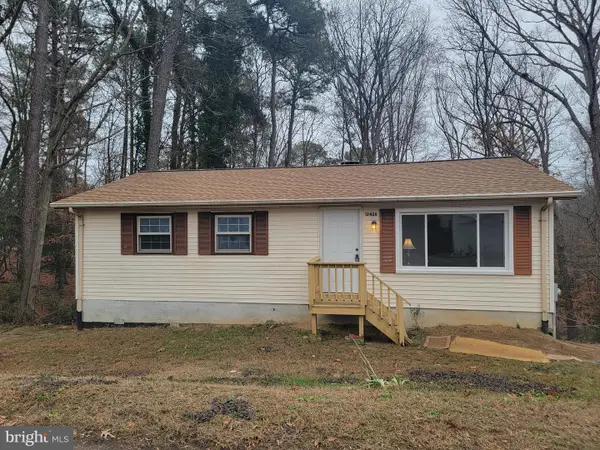 $249,900Active4 beds 2 baths1,138 sq. ft.
$249,900Active4 beds 2 baths1,138 sq. ft.12428 Algonquin Trl Trl, LUSBY, MD 20657
MLS# MDCA2024366Listed by: RE/MAX ONE - New
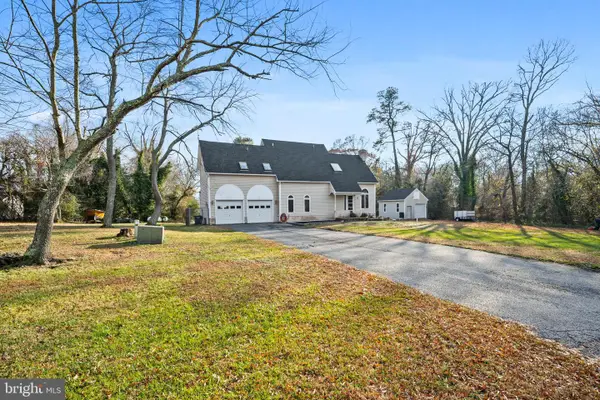 $550,000Active3 beds 3 baths2,676 sq. ft.
$550,000Active3 beds 3 baths2,676 sq. ft.13340 Rousby Hall Rd, LUSBY, MD 20657
MLS# MDCA2024338Listed by: CENTURY 21 NEW MILLENNIUM - New
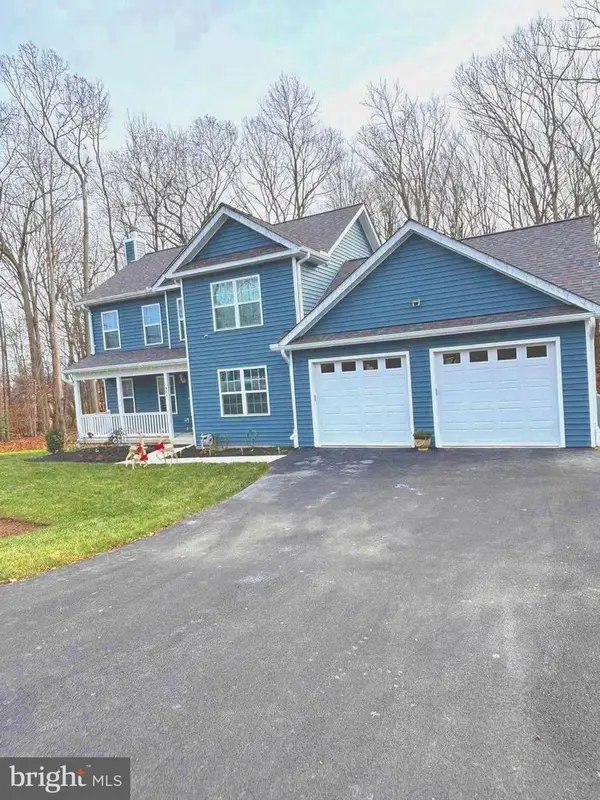 $559,900Active3 beds 3 baths2,650 sq. ft.
$559,900Active3 beds 3 baths2,650 sq. ft.101 Anchor Ln, LUSBY, MD 20657
MLS# MDCA2024286Listed by: RE/MAX REALTY GROUP - New
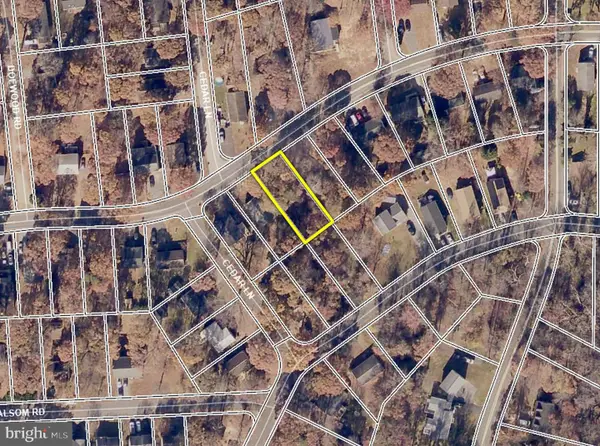 $5,000Active0.15 Acres
$5,000Active0.15 Acres534 White Sands Dr, LUSBY, MD 20657
MLS# MDCA2024354Listed by: ASHLAND AUCTION GROUP LLC - Open Sat, 10am to 12pm
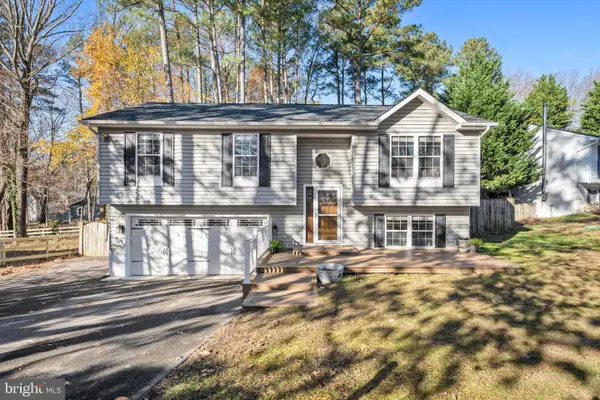 $399,900Pending4 beds 3 baths2,010 sq. ft.
$399,900Pending4 beds 3 baths2,010 sq. ft.11627 Cowpoke Cir, LUSBY, MD 20657
MLS# MDCA2024272Listed by: CENTURY 21 NEW MILLENNIUM - New
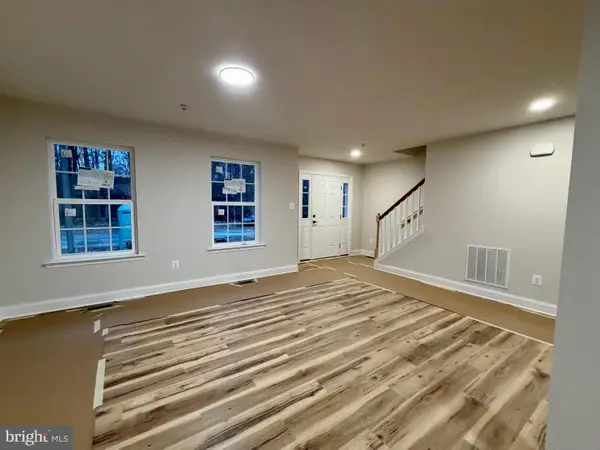 $424,900Active3 beds 3 baths1,900 sq. ft.
$424,900Active3 beds 3 baths1,900 sq. ft.613 Santa Fe Trl, LUSBY, MD 20657
MLS# MDCA2023688Listed by: CENTURY 21 NEW MILLENNIUM - New
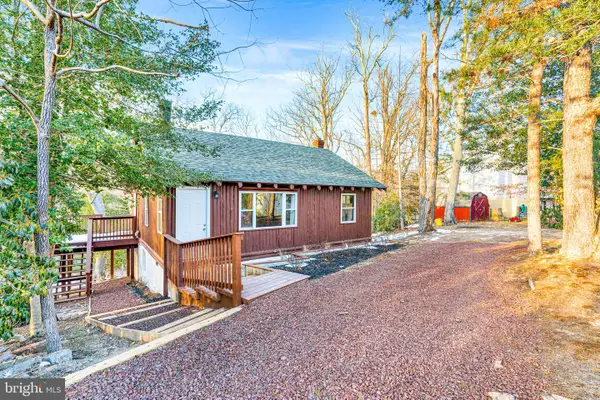 $339,900Active3 beds 2 baths924 sq. ft.
$339,900Active3 beds 2 baths924 sq. ft.428 Council Bluffs Ct, LUSBY, MD 20657
MLS# MDCA2024296Listed by: EXP REALTY, LLC
