11609 Deadwood Dr, Lusby, MD 20657
Local realty services provided by:Better Homes and Gardens Real Estate Murphy & Co.
Listed by: dawn f riley
Office: re/max one
MLS#:MDCA2022750
Source:BRIGHTMLS
Price summary
- Price:$389,000
- Price per sq. ft.:$189.2
- Monthly HOA dues:$46
About this home
Welcome to 11609 Deadwood Dr, a beautifully renovated home in Chesapeake Ranch Estates. This residence is move-in ready and loaded with all the bells and whistles. Engineered wood flooring flows seamlessly through the main living areas, while the upgraded kitchen with granite tops showcases top-of-the-line appliances, and modern finishes that make every meal a joy. The finished basement with walk-out access expands your options for entertaining, relaxing, or even creating a future in-law suite.
Life here is about more than just a home—it’s a lifestyle. Chesapeake Ranch Estates offers residents exclusive access to bay and lake beaches, a community playground, and even a private airstrip. Just minutes away, enjoy the charm of Solomons Island, with its waterfront marinas, boardwalk, restaurants, and year-round events. Quick access to Patuxent River Naval Air Station and the shopping and dining of nearby St. Mary’s County adds the perfect balance of convenience and community.
This home blends modern living with coastal charm, an opportunity you won’t want to miss.
Contact an agent
Home facts
- Year built:1999
- Listing ID #:MDCA2022750
- Added:112 day(s) ago
- Updated:December 17, 2025 at 05:38 PM
Rooms and interior
- Bedrooms:3
- Total bathrooms:3
- Full bathrooms:3
- Living area:2,056 sq. ft.
Heating and cooling
- Cooling:Ceiling Fan(s), Central A/C, Heat Pump(s)
- Heating:Electric, Heat Pump(s)
Structure and exterior
- Roof:Shingle
- Year built:1999
- Building area:2,056 sq. ft.
Schools
- High school:PATUXENT
Utilities
- Water:Public
- Sewer:On Site Septic
Finances and disclosures
- Price:$389,000
- Price per sq. ft.:$189.2
- Tax amount:$3,060 (2025)
New listings near 11609 Deadwood Dr
- Coming Soon
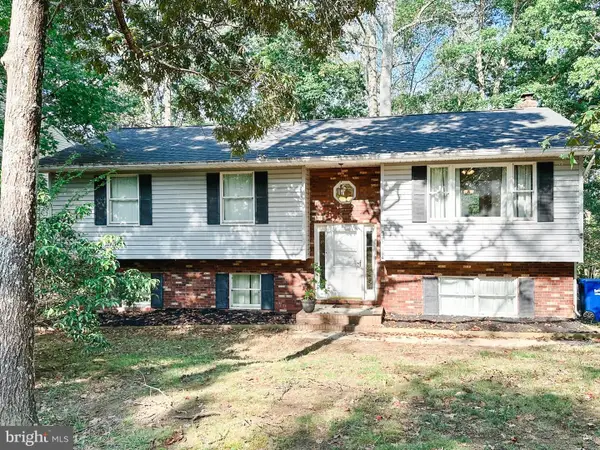 $370,000Coming Soon4 beds 3 baths
$370,000Coming Soon4 beds 3 baths11106 Rawhide Rd, LUSBY, MD 20657
MLS# MDCA2024386Listed by: EXP REALTY, LLC - Coming Soon
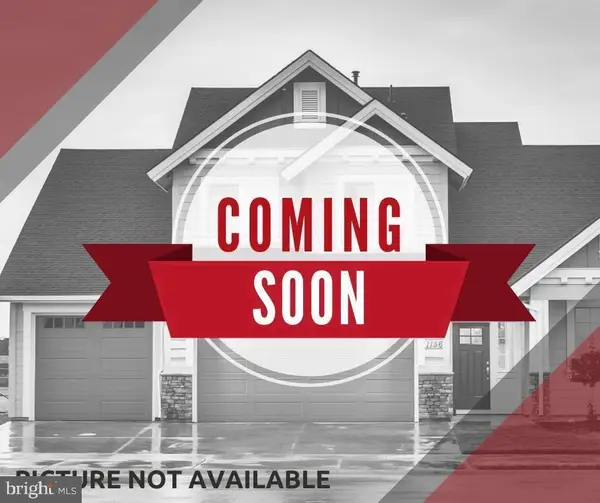 $400,000Coming Soon4 beds 3 baths
$400,000Coming Soon4 beds 3 baths8328 Evergreen Dr, LUSBY, MD 20657
MLS# MDCA2024320Listed by: KELLER WILLIAMS REALTY - New
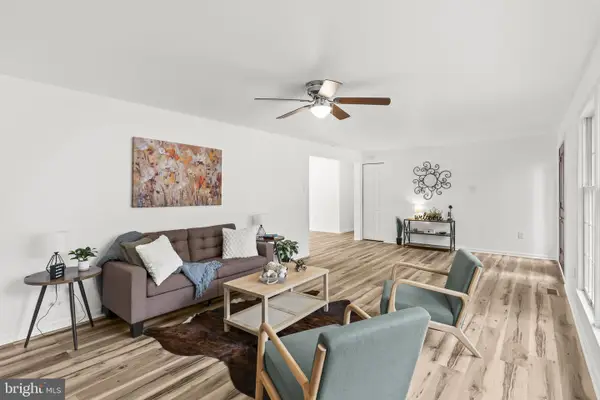 $424,900Active4 beds 3 baths1,568 sq. ft.
$424,900Active4 beds 3 baths1,568 sq. ft.11223 Rawhide Rd, LUSBY, MD 20657
MLS# MDCA2024380Listed by: EXP REALTY, LLC 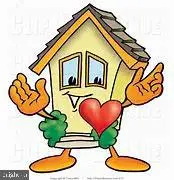 $180,000Pending2 beds 1 baths1,022 sq. ft.
$180,000Pending2 beds 1 baths1,022 sq. ft.528 Beech Dr, LUSBY, MD 20657
MLS# MDCA2024364Listed by: SAMSON PROPERTIES- New
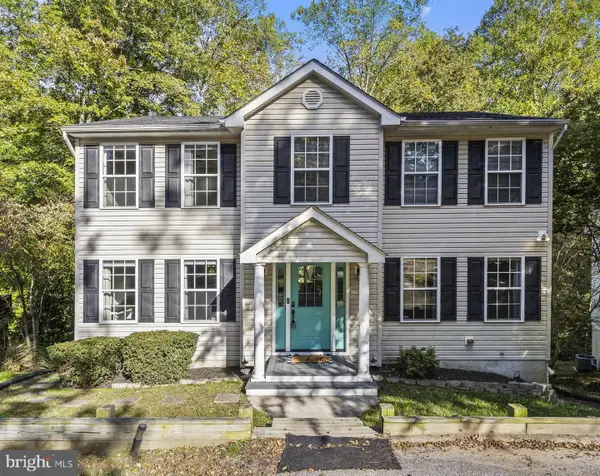 $389,900Active3 beds 3 baths1,808 sq. ft.
$389,900Active3 beds 3 baths1,808 sq. ft.738 Quapaw Ct, LUSBY, MD 20657
MLS# MDCA2024376Listed by: CENTURY 21 NEW MILLENNIUM - New
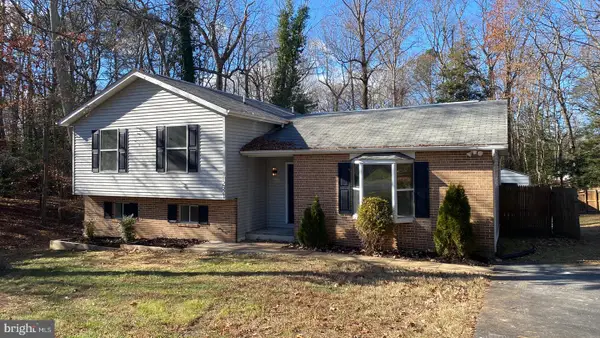 $369,900Active4 beds 3 baths1,956 sq. ft.
$369,900Active4 beds 3 baths1,956 sq. ft.12521 Catalina Dr, LUSBY, MD 20657
MLS# MDCA2024370Listed by: ANR REALTY, LLC - New
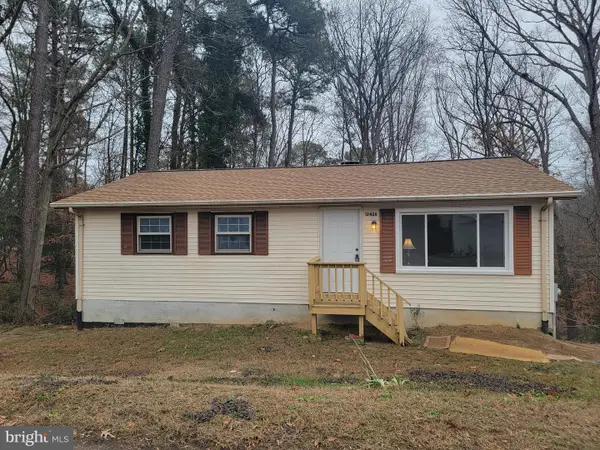 $249,900Active4 beds 2 baths1,138 sq. ft.
$249,900Active4 beds 2 baths1,138 sq. ft.12428 Algonquin Trl Trl, LUSBY, MD 20657
MLS# MDCA2024366Listed by: RE/MAX ONE - New
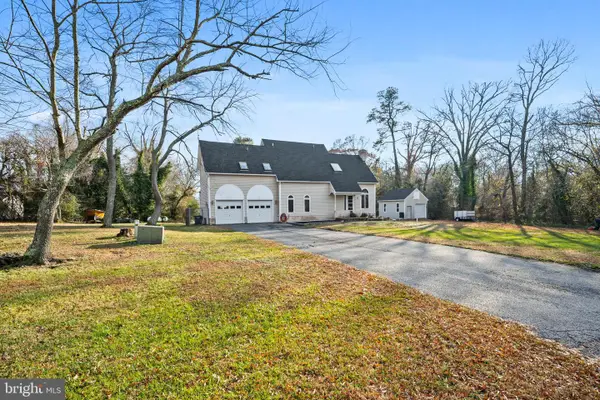 $550,000Active3 beds 3 baths2,676 sq. ft.
$550,000Active3 beds 3 baths2,676 sq. ft.13340 Rousby Hall Rd, LUSBY, MD 20657
MLS# MDCA2024338Listed by: CENTURY 21 NEW MILLENNIUM - New
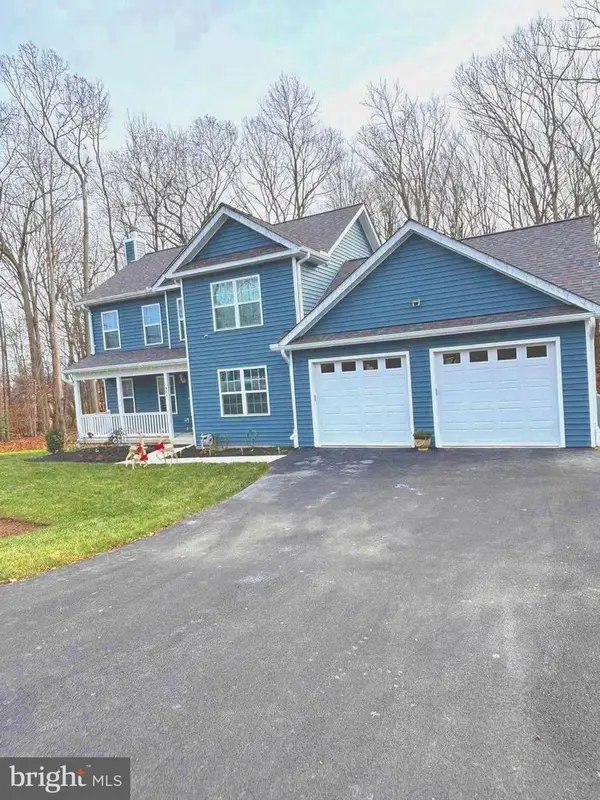 $559,900Active3 beds 3 baths2,650 sq. ft.
$559,900Active3 beds 3 baths2,650 sq. ft.101 Anchor Ln, LUSBY, MD 20657
MLS# MDCA2024286Listed by: RE/MAX REALTY GROUP - New
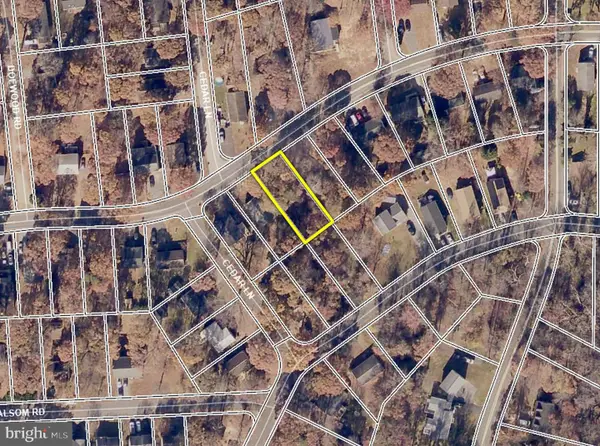 $5,000Active0.15 Acres
$5,000Active0.15 Acres534 White Sands Dr, LUSBY, MD 20657
MLS# MDCA2024354Listed by: ASHLAND AUCTION GROUP LLC
