11616 Deadwood Dr, Lusby, MD 20657
Local realty services provided by:Better Homes and Gardens Real Estate Maturo
Listed by: sarah a. reynolds, kristen h brooks
Office: keller williams realty
MLS#:MDCA2022578
Source:BRIGHTMLS
Price summary
- Price:$390,000
- Price per sq. ft.:$188.22
- Monthly HOA dues:$47
About this home
Welcome to this beautifully renovated split foyer with seasonal water views, tucked inside the amenity-filled Chesapeake Ranch Club Estates. This spacious home was fully flipped just two years ago, so everything feels like new, including the appliances and HVAC that are only two years old.
Step inside to refinished hardwood floors, fresh paint, and plenty of natural light on the main level. The brand-new kitchen is a true centerpiece with two-tone cabinetry, quartz countertops, a marble mosaic backsplash, stainless steel appliances, and an oversized island perfect for casual meals or entertaining friends. Three comfortable bedrooms and a stylish full bath complete the main floor.
Downstairs, the fully finished walkout basement adds even more living space, featuring a cozy floating fireplace, a second full bath with modern finishes, and a spacious primary suite with its own seating area for relaxing at the end of the day.
Every detail has been taken care of, from the new roof, windows, and paved driveway to the updated shed roof, giving you peace of mind for years to come. The neighborhood itself is tranquil yet close to everything. You’ll be just 5 minutes from two beaches, with a hiking trail nearby where you can find real fossils, plus countless entertainment options and conveniences in Lusby Town Center.
Living in Chesapeake Ranch Estates also means access to lakes, trails, a clubhouse, and more. This home blends fresh style with everyday convenience—come see it before it’s gone!
Contact an agent
Home facts
- Year built:1969
- Listing ID #:MDCA2022578
- Added:110 day(s) ago
- Updated:December 17, 2025 at 05:38 PM
Rooms and interior
- Bedrooms:4
- Total bathrooms:2
- Full bathrooms:2
- Living area:2,072 sq. ft.
Heating and cooling
- Cooling:Central A/C
- Heating:Electric, Forced Air
Structure and exterior
- Year built:1969
- Building area:2,072 sq. ft.
Schools
- High school:PATUXENT
- Middle school:SOUTHERN
- Elementary school:APPEAL
Utilities
- Water:Public
- Sewer:Public Sewer
Finances and disclosures
- Price:$390,000
- Price per sq. ft.:$188.22
- Tax amount:$3,154 (2024)
New listings near 11616 Deadwood Dr
- Coming Soon
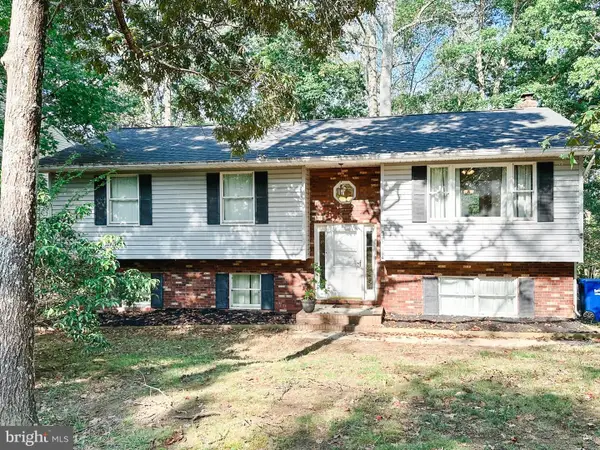 $370,000Coming Soon4 beds 3 baths
$370,000Coming Soon4 beds 3 baths11106 Rawhide Rd, LUSBY, MD 20657
MLS# MDCA2024386Listed by: EXP REALTY, LLC - Coming Soon
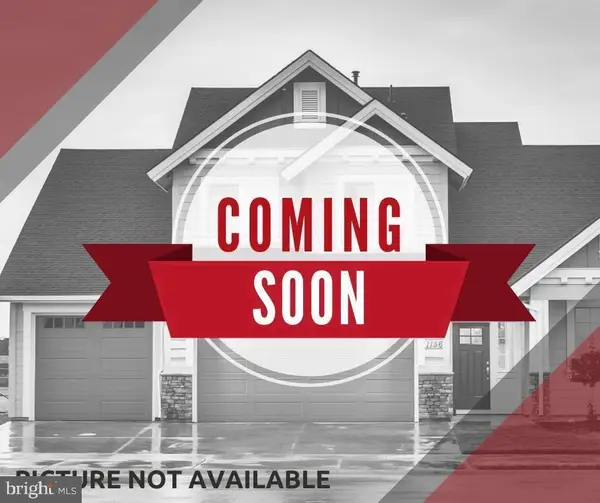 $400,000Coming Soon4 beds 3 baths
$400,000Coming Soon4 beds 3 baths8328 Evergreen Dr, LUSBY, MD 20657
MLS# MDCA2024320Listed by: KELLER WILLIAMS REALTY - New
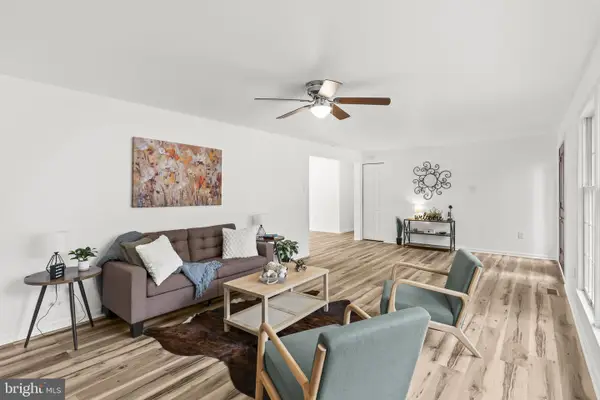 $424,900Active4 beds 3 baths1,568 sq. ft.
$424,900Active4 beds 3 baths1,568 sq. ft.11223 Rawhide Rd, LUSBY, MD 20657
MLS# MDCA2024380Listed by: EXP REALTY, LLC 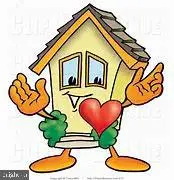 $180,000Pending2 beds 1 baths1,022 sq. ft.
$180,000Pending2 beds 1 baths1,022 sq. ft.528 Beech Dr, LUSBY, MD 20657
MLS# MDCA2024364Listed by: SAMSON PROPERTIES- New
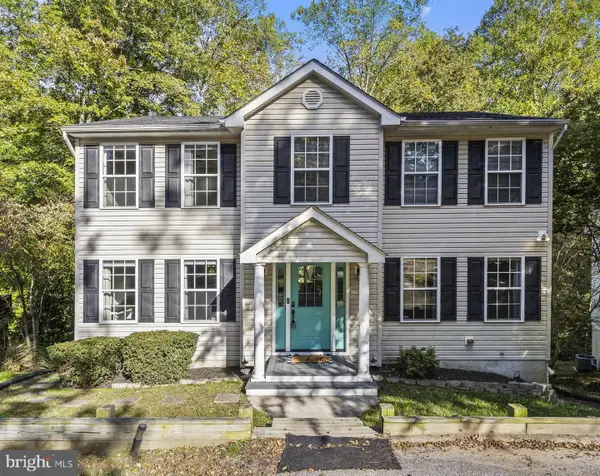 $389,900Active3 beds 3 baths1,808 sq. ft.
$389,900Active3 beds 3 baths1,808 sq. ft.738 Quapaw Ct, LUSBY, MD 20657
MLS# MDCA2024376Listed by: CENTURY 21 NEW MILLENNIUM - New
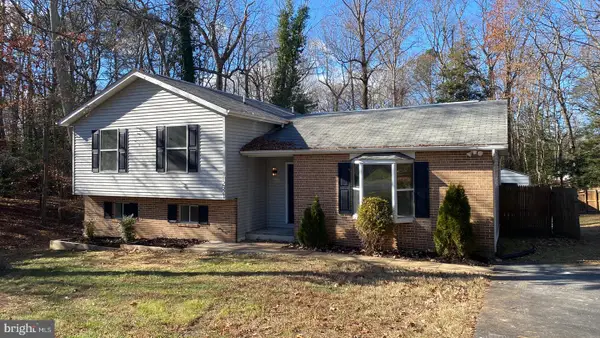 $369,900Active4 beds 3 baths1,956 sq. ft.
$369,900Active4 beds 3 baths1,956 sq. ft.12521 Catalina Dr, LUSBY, MD 20657
MLS# MDCA2024370Listed by: ANR REALTY, LLC - New
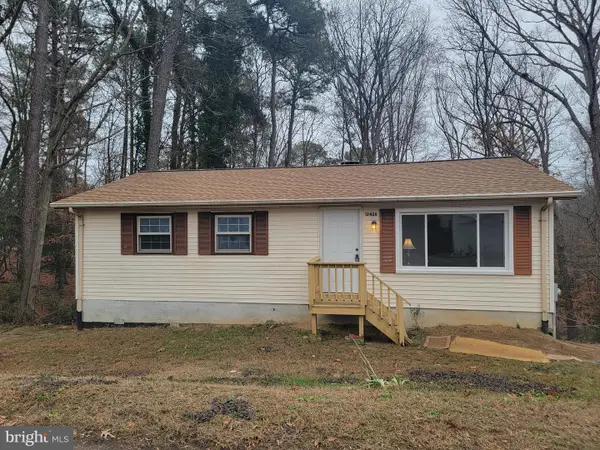 $249,900Active4 beds 2 baths1,138 sq. ft.
$249,900Active4 beds 2 baths1,138 sq. ft.12428 Algonquin Trl Trl, LUSBY, MD 20657
MLS# MDCA2024366Listed by: RE/MAX ONE - New
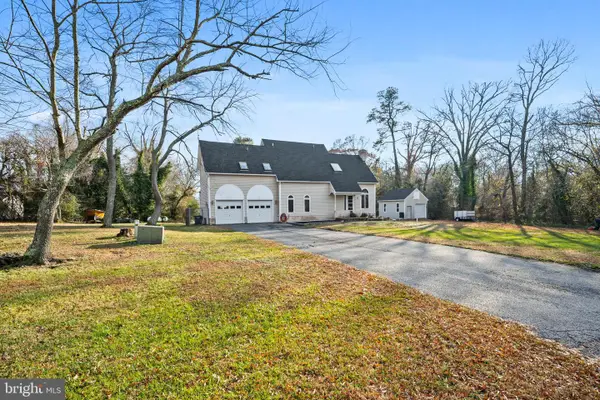 $550,000Active3 beds 3 baths2,676 sq. ft.
$550,000Active3 beds 3 baths2,676 sq. ft.13340 Rousby Hall Rd, LUSBY, MD 20657
MLS# MDCA2024338Listed by: CENTURY 21 NEW MILLENNIUM - New
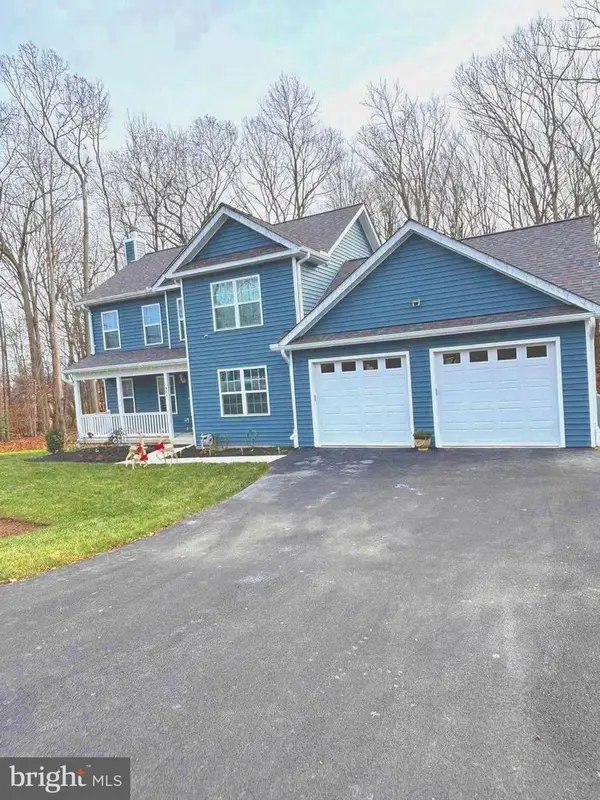 $559,900Active3 beds 3 baths2,650 sq. ft.
$559,900Active3 beds 3 baths2,650 sq. ft.101 Anchor Ln, LUSBY, MD 20657
MLS# MDCA2024286Listed by: RE/MAX REALTY GROUP - New
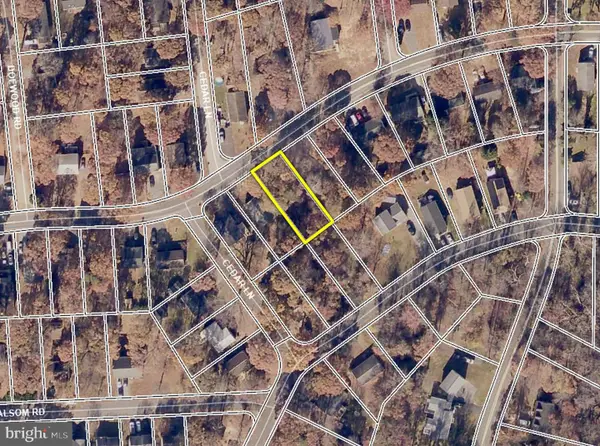 $5,000Active0.15 Acres
$5,000Active0.15 Acres534 White Sands Dr, LUSBY, MD 20657
MLS# MDCA2024354Listed by: ASHLAND AUCTION GROUP LLC
