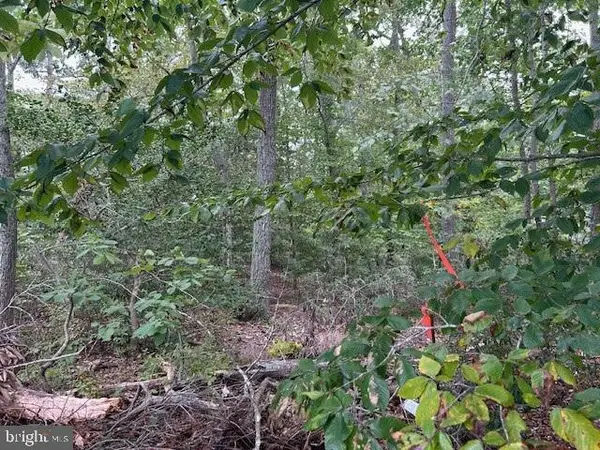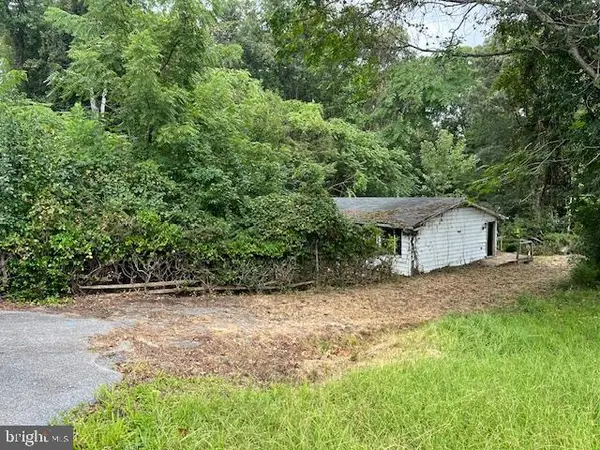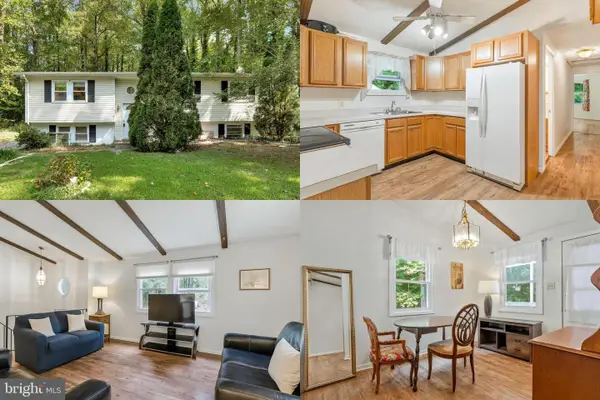11644 Cowpoke Cir, LUSBY, MD 20657
Local realty services provided by:Better Homes and Gardens Real Estate Premier
11644 Cowpoke Cir,LUSBY, MD 20657
$410,000
- 3 Beds
- 3 Baths
- 1,680 sq. ft.
- Single family
- Pending
Listed by:mark a frisco jr.
Office:century 21 new millennium
MLS#:MDCA2022746
Source:BRIGHTMLS
Price summary
- Price:$410,000
- Price per sq. ft.:$244.05
- Monthly HOA dues:$48.33
About this home
Welcome to this beautifully refreshed 3 bedroom, 2.5 bath home on .23 acres, perfectly blending charm and modern comfort.
From the moment you arrive, the inviting front porch sets the tone for relaxed living. Step inside and you’ll be greeted by a thoughtful floor plan that flows with ease. To the right, a formal dining room with a statement light fixture is ready for holiday dinners and everyday meals. To the left, the formal living room opens seamlessly into the family room, creating an airy connection between spaces. The dining room also leads directly into the bright, updated kitchen, featuring brand-new stainless steel appliances, sleek gray cabinetry, quartz countertops and a sunlit breakfast area with access to the deck—perfect for indoor/outdoor entertaining.
Upstairs, you’ll find three generously sized bedrooms with ample closet space, plus a fully updated hall bath. The spacious primary suite is a true retreat, offering abundant natural light, a walk-in closet, and a stunning ensuite bath with a double vanity, separate soaking tub, and stand-up shower.
The basement is framed and ready for your imagination, with a full bath already underway—whether you envision a home theater, gym, playroom, or guest space, the possibilities are endless. Outside, enjoy the privacy of your tree-lined lot while still being close to all Lusby has to offer.
This home is turnkey, stylish, and waiting for its next chapter. Schedule your showing today!
Contact an agent
Home facts
- Year built:2005
- Listing ID #:MDCA2022746
- Added:13 day(s) ago
- Updated:September 16, 2025 at 07:26 AM
Rooms and interior
- Bedrooms:3
- Total bathrooms:3
- Full bathrooms:2
- Half bathrooms:1
- Living area:1,680 sq. ft.
Heating and cooling
- Cooling:Ceiling Fan(s), Central A/C, Heat Pump(s)
- Heating:Electric, Heat Pump(s)
Structure and exterior
- Roof:Architectural Shingle
- Year built:2005
- Building area:1,680 sq. ft.
- Lot area:0.23 Acres
Schools
- High school:PATUXENT
- Middle school:SOUTHERN
- Elementary school:PATUXENT APPEAL ELEMENTARY CAMPUS
Utilities
- Water:Public
- Sewer:On Site Septic
Finances and disclosures
- Price:$410,000
- Price per sq. ft.:$244.05
- Tax amount:$3,330 (2024)
New listings near 11644 Cowpoke Cir
- New
 $30,000Active0.01 Acres
$30,000Active0.01 Acres11504 Durango Dr, LUSBY, MD 20657
MLS# MDCA2023046Listed by: RE/MAX ONE - Coming Soon
 $374,900Coming Soon3 beds 2 baths
$374,900Coming Soon3 beds 2 baths1049 Golden West Way, LUSBY, MD 20657
MLS# MDCA2023098Listed by: COLDWELL BANKER JAY LILLY REAL ESTATE - New
 $179,900Active3 beds 2 baths960 sq. ft.
$179,900Active3 beds 2 baths960 sq. ft.12230 Rousby Hall Rd, LUSBY, MD 20657
MLS# MDCA2023064Listed by: REALTY ADVANTAGE OF MARYLAND LLC - New
 $400,000Active3 beds 2 baths1,596 sq. ft.
$400,000Active3 beds 2 baths1,596 sq. ft.7030 Saw Mill Rd, LUSBY, MD 20657
MLS# MDCA2023094Listed by: REDFIN CORP - New
 $530,000Active4 beds 4 baths2,738 sq. ft.
$530,000Active4 beds 4 baths2,738 sq. ft.12610 Little Ln, LUSBY, MD 20657
MLS# MDCA2023056Listed by: TAYLOR PROPERTIES - New
 $389,900Active3 beds 3 baths1,500 sq. ft.
$389,900Active3 beds 3 baths1,500 sq. ft.11503 Ventura Trl, LUSBY, MD 20657
MLS# MDCA2023088Listed by: REAL BROKER, LLC - New
 $405,000Active4 beds 3 baths2,736 sq. ft.
$405,000Active4 beds 3 baths2,736 sq. ft.8413 Manor View Rd, LUSBY, MD 20657
MLS# MDCA2023074Listed by: CENTURY 21 NEW MILLENNIUM - Coming Soon
 $375,000Coming Soon3 beds 3 baths
$375,000Coming Soon3 beds 3 baths980 Silverton, LUSBY, MD 20657
MLS# MDCA2023058Listed by: BERKSHIRE HATHAWAY HOMESERVICES PENFED REALTY - Coming Soon
 $384,000Coming Soon4 beds 3 baths
$384,000Coming Soon4 beds 3 baths463 Bronco Trl, LUSBY, MD 20657
MLS# MDCA2023072Listed by: REDFIN CORP - New
 $375,000Active5 beds 3 baths1,912 sq. ft.
$375,000Active5 beds 3 baths1,912 sq. ft.310 Mcmichaels Dr, LUSBY, MD 20657
MLS# MDCA2023060Listed by: KELLER WILLIAMS REALTY
