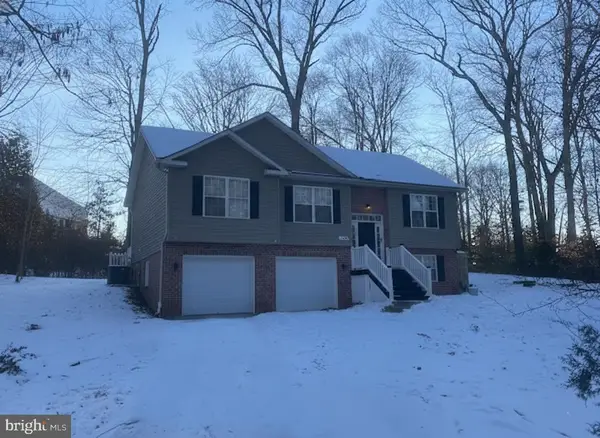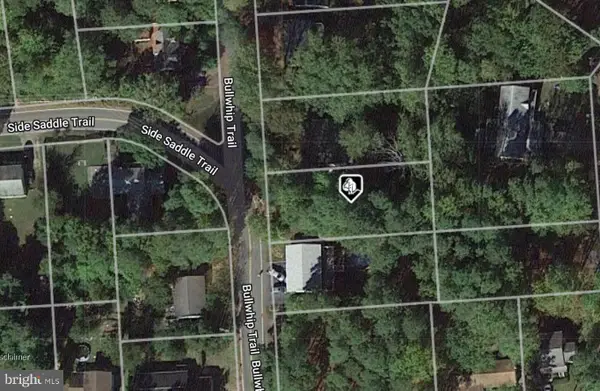12161 Catalina Dr, Lusby, MD 20657
Local realty services provided by:Better Homes and Gardens Real Estate Premier
12161 Catalina Dr,Lusby, MD 20657
$429,900
- 3 Beds
- 3 Baths
- 1,848 sq. ft.
- Single family
- Pending
Listed by: david j. moore
Office: real broker, llc.
MLS#:MDCA2023272
Source:BRIGHTMLS
Price summary
- Price:$429,900
- Price per sq. ft.:$232.63
- Monthly HOA dues:$32.08
About this home
NEW CONSTRUCTION 3 BR Colonial single family home in desired Chesapeake Ranch Estates. Do not miss this opportunity to buy a BRAND NEW home in Chesapeake Ranch Estates. New homes in this private waterfront community are in high demand!! Modern open concept floor plan oversized laundry room. Bright kitchen with white cabinets, granite counters and separate pantry. All stainless steel appliances. First floor half bathroom. Oversized Primary Bedroom Suite with large walk-in closet, bathtub and shower. 2 additional bedrooms upstairs with separate bathroom. All bathrooms with upgraded granite counters. Quality plank vinyl flooring and plush carpet throughout home. Full, unfinished walkout basement and attached 2 car garage. Close to Patuxent River Naval Air Station and an easy commute to Washington DC or Annapolis. Community amenities include sandy beaches, freshwater lake, airpark, campground, hiking trails, athletic fields, snow removal, community clubhouse and security. Lusby Town Center within mile of community offers nearby groceries, restaurants and shopping.
Contact an agent
Home facts
- Year built:2025
- Listing ID #:MDCA2023272
- Added:266 day(s) ago
- Updated:October 23, 2025 at 10:07 AM
Rooms and interior
- Bedrooms:3
- Total bathrooms:3
- Full bathrooms:2
- Half bathrooms:1
- Living area:1,848 sq. ft.
Heating and cooling
- Cooling:Ceiling Fan(s), Central A/C
- Heating:Electric, Heat Pump(s)
Structure and exterior
- Roof:Architectural Shingle
- Year built:2025
- Building area:1,848 sq. ft.
- Lot area:0.24 Acres
Schools
- High school:PATUXENT
- Middle school:MILL CREEK
Utilities
- Water:Public
- Sewer:Septic Exists
Finances and disclosures
- Price:$429,900
- Price per sq. ft.:$232.63
- Tax amount:$680 (2024)
New listings near 12161 Catalina Dr
- New
 $375,000Active3 beds 3 baths1,808 sq. ft.
$375,000Active3 beds 3 baths1,808 sq. ft.285 Red Cloud Rd, LUSBY, MD 20657
MLS# MDCA2025038Listed by: HOME TOWNE REAL ESTATE - New
 $49,000Active1.59 Acres
$49,000Active1.59 Acres8170 Inner Pl, LUSBY, MD 20657
MLS# MDCA2025046Listed by: SAMSON PROPERTIES - Coming SoonOpen Sat, 11:30am to 1:30pm
 $349,900Coming Soon3 beds 2 baths
$349,900Coming Soon3 beds 2 baths420 Council Bluffs Ct, LUSBY, MD 20657
MLS# MDCA2024514Listed by: CENTURY 21 NEW MILLENNIUM - New
 $390,000Active4 beds 3 baths2,138 sq. ft.
$390,000Active4 beds 3 baths2,138 sq. ft.12846 Laurel Way, LUSBY, MD 20657
MLS# MDCA2025032Listed by: BLUE DOT REAL ESTATE BOWIE - Coming Soon
 $399,900Coming Soon4 beds 3 baths
$399,900Coming Soon4 beds 3 baths454 Buckler Dr, LUSBY, MD 20657
MLS# MDCA2025014Listed by: THE SOUTHSIDE GROUP REAL ESTATE  $424,900Pending4 beds 3 baths2,451 sq. ft.
$424,900Pending4 beds 3 baths2,451 sq. ft.8230 Pine Blvd, LUSBY, MD 20657
MLS# MDCA2024988Listed by: REAL BROKER, LLC- Coming Soon
 $575,000Coming Soon4 beds 3 baths
$575,000Coming Soon4 beds 3 baths278 Valerie Ln, LUSBY, MD 20657
MLS# MDCA2024982Listed by: REDFIN CORP - New
 $91,000Active0.24 Acres
$91,000Active0.24 Acres485 San Antonio Dr, LUSBY, MD 20657
MLS# MDCA2024932Listed by: HOMECOIN.COM - Coming Soon
 $375,000Coming Soon4 beds 3 baths
$375,000Coming Soon4 beds 3 baths504 Thunderbird Dr, LUSBY, MD 20657
MLS# MDCA2024934Listed by: KELLER WILLIAMS REALTY  $15,000Active0.27 Acres
$15,000Active0.27 Acres12044 Bullwhip Trl, LUSBY, MD 20657
MLS# MDCA2024916Listed by: SAMSON PROPERTIES

