123 Cove Point Rd, Lusby, MD 20657
Local realty services provided by:Better Homes and Gardens Real Estate Valley Partners
123 Cove Point Rd,Lusby, MD 20657
$324,900
- 3 Beds
- 2 Baths
- 1,520 sq. ft.
- Single family
- Pending
Listed by: brian l mayer
Office: real broker, llc.
MLS#:MDCA2024216
Source:BRIGHTMLS
Price summary
- Price:$324,900
- Price per sq. ft.:$213.75
About this home
Give price reduction, start 2026 in this bright updated home with one of the best backyards in Chesapeake Ranch Estates. This property sits right on the edge of Chesapeake Hills Golf Course with open green views and no houses behind you. Fresh paint throughout. All new flooring. New lighting. A clean inviting feel the moment you walk in.
The main level opens to a large freshly painted deck overlooking the course. Morning sun. Quiet evenings. A yard that feels wide open. The lower level has a walkout with full windows and a huge open space ready for a second living area or future expansion. The foundation has new parging and the exterior feels cared for and solid.
If you want a move in ready home with a rare backyard, great light, and access to some of the best neighborhood amenities in the county, this one delivers.
Contact an agent
Home facts
- Year built:1986
- Listing ID #:MDCA2024216
- Added:45 day(s) ago
- Updated:January 11, 2026 at 08:45 AM
Rooms and interior
- Bedrooms:3
- Total bathrooms:2
- Full bathrooms:2
- Living area:1,520 sq. ft.
Heating and cooling
- Cooling:Central A/C
- Heating:Electric, Heat Pump(s)
Structure and exterior
- Roof:Fiberglass
- Year built:1986
- Building area:1,520 sq. ft.
- Lot area:0.03 Acres
Utilities
- Water:Public
- Sewer:Private Septic Tank
Finances and disclosures
- Price:$324,900
- Price per sq. ft.:$213.75
- Tax amount:$3,065 (2025)
New listings near 123 Cove Point Rd
- New
 $375,000Active3 beds 2 baths1,536 sq. ft.
$375,000Active3 beds 2 baths1,536 sq. ft.332 Thunderbird Dr, LUSBY, MD 20657
MLS# MDCA2024390Listed by: RE/MAX UNITED REAL ESTATE - New
 $5,000Active0.23 Acres
$5,000Active0.23 Acres477 Lake Dr, LUSBY, MD 20657
MLS# MDCA2024604Listed by: ASHLAND AUCTION GROUP LLC - New
 $409,786Active5 beds 3 baths2,212 sq. ft.
$409,786Active5 beds 3 baths2,212 sq. ft.11245 Sitting Bull Cir, LUSBY, MD 20657
MLS# MDCA2024590Listed by: RE/MAX GALAXY - New
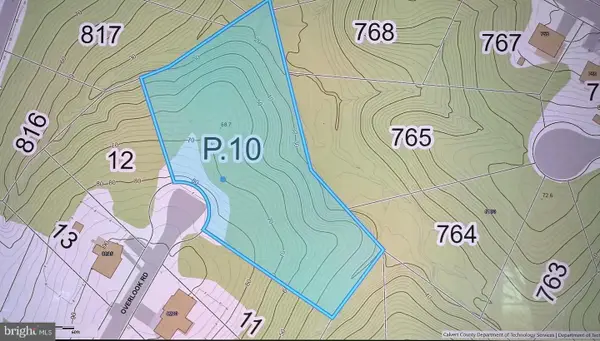 $60,000Active1.47 Acres
$60,000Active1.47 Acres8272 Overlook Rd, LUSBY, MD 20657
MLS# MDCA2024562Listed by: CENTURY 21 NEW MILLENNIUM - New
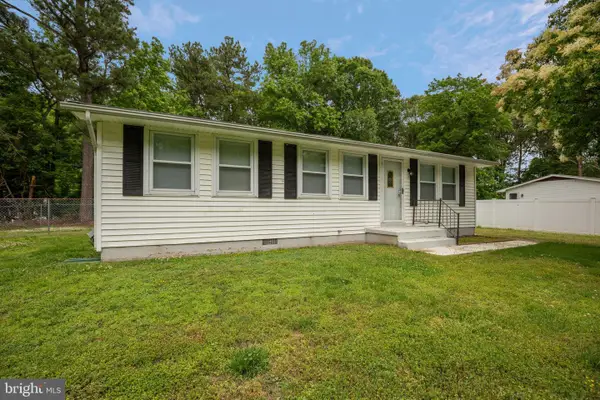 $319,900Active3 beds 1 baths960 sq. ft.
$319,900Active3 beds 1 baths960 sq. ft.13108 Joy Rd, LUSBY, MD 20657
MLS# MDCA2024462Listed by: EXP REALTY, LLC - New
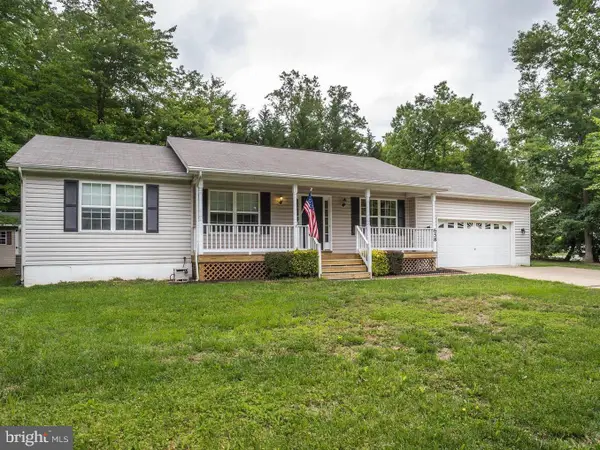 $365,000Active3 beds 2 baths1,208 sq. ft.
$365,000Active3 beds 2 baths1,208 sq. ft.658 White Rock Rd, LUSBY, MD 20657
MLS# MDCA2024582Listed by: CENTURY 21 NEW MILLENNIUM - New
 $474,900Active4 beds 3 baths2,492 sq. ft.
$474,900Active4 beds 3 baths2,492 sq. ft.484 Lake Dr, LUSBY, MD 20657
MLS# MDCA2024528Listed by: RE/MAX ONE - New
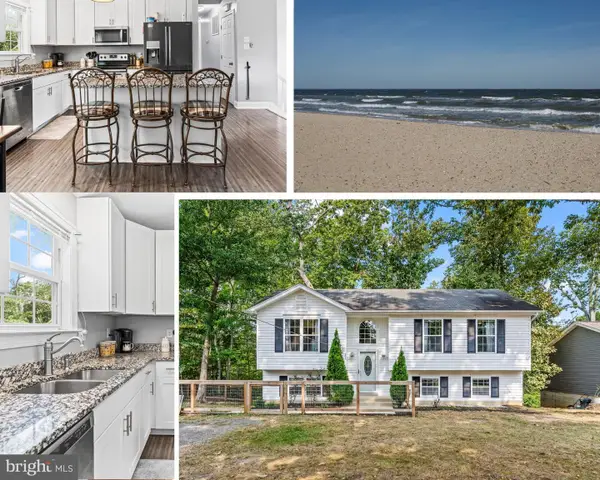 $379,000Active3 beds 3 baths2,056 sq. ft.
$379,000Active3 beds 3 baths2,056 sq. ft.11609 Deadwood Dr, LUSBY, MD 20657
MLS# MDCA2024550Listed by: RE/MAX ONE - New
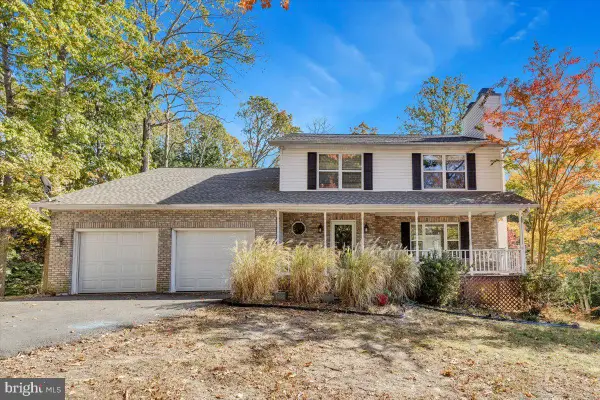 $515,000Active4 beds 4 baths2,901 sq. ft.
$515,000Active4 beds 4 baths2,901 sq. ft.11546 Buckskin Ct, LUSBY, MD 20657
MLS# MDCA2024520Listed by: EXP REALTY, LLC - New
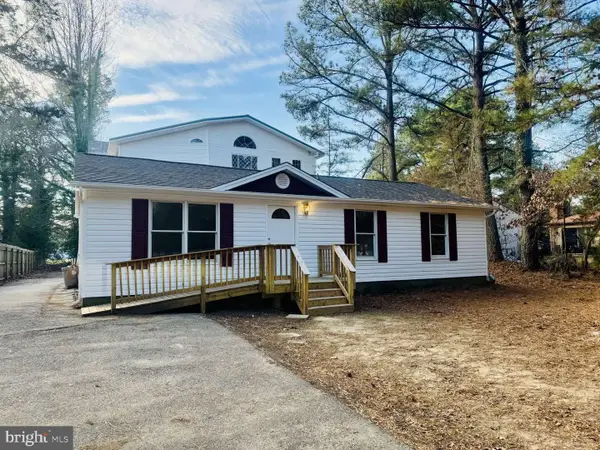 $465,000Active3 beds 3 baths1,056 sq. ft.
$465,000Active3 beds 3 baths1,056 sq. ft.905 Crystal Rock Rd, LUSBY, MD 20657
MLS# MDCA2024506Listed by: HOMEZU BY SIMPLE CHOICE
