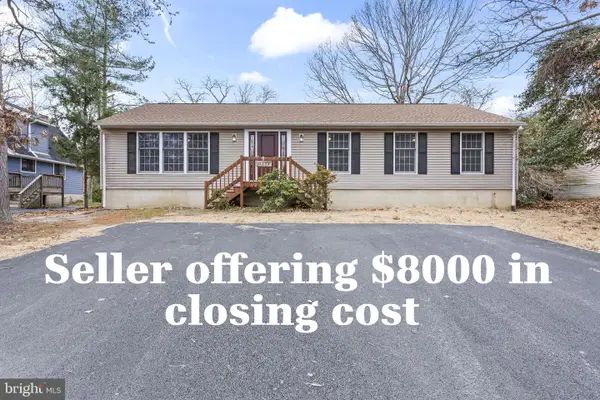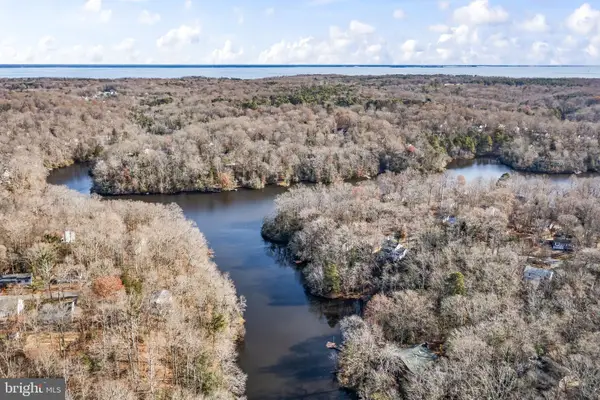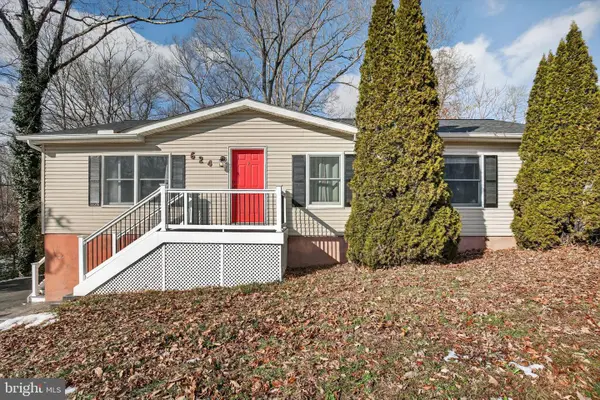12667 Amarillo Dr, Lusby, MD 20657
Local realty services provided by:Better Homes and Gardens Real Estate Community Realty
12667 Amarillo Dr,Lusby, MD 20657
$405,000
- 4 Beds
- 4 Baths
- 3,300 sq. ft.
- Single family
- Pending
Listed by: frances j kleponis
Office: o'brien realty era powered
MLS#:MDCA2022082
Source:BRIGHTMLS
Price summary
- Price:$405,000
- Price per sq. ft.:$122.73
- Monthly HOA dues:$48.75
About this home
Approved short sale! in this Water access community. Large Colonial has open floorplan, wood floors, granite counters, stainless steel appliances, upgraded cabinets, finished basement with built in shelves and storage. Sitting room off primary bedroom could be home office or craft room or nursery. Large walk in closet with closet organizer and window for natural light when dressing and matching up accessories. Primary bath with dual vanities and soaking tub and separate shower, and the primary suite has separate laundry room. 2 other bedrooms on the upper level are good sized and have newer carpet. This is a larger lot as several were combined into one, should be over 2 acres. Call for details. Septic pumped and passed earlier in the year.
Contact an agent
Home facts
- Year built:1998
- Listing ID #:MDCA2022082
- Added:220 day(s) ago
- Updated:February 18, 2026 at 11:12 AM
Rooms and interior
- Bedrooms:4
- Total bathrooms:4
- Full bathrooms:3
- Half bathrooms:1
- Living area:3,300 sq. ft.
Heating and cooling
- Cooling:Heat Pump(s)
- Heating:Electric, Heat Pump(s)
Structure and exterior
- Roof:Asphalt
- Year built:1998
- Building area:3,300 sq. ft.
- Lot area:2 Acres
Schools
- High school:PATUXENT
- Middle school:MILL CREEK
- Elementary school:DOWELL
Utilities
- Water:Public
- Sewer:Septic Exists
Finances and disclosures
- Price:$405,000
- Price per sq. ft.:$122.73
- Tax amount:$4,722 (2025)
New listings near 12667 Amarillo Dr
- New
 $399,900Active4 beds 3 baths1,568 sq. ft.
$399,900Active4 beds 3 baths1,568 sq. ft.11223 Rawhide Rd, LUSBY, MD 20657
MLS# MDCA2025156Listed by: EXP REALTY, LLC - New
 $33,000Active0 Acres
$33,000Active0 Acres11566 Durango Ct, LUSBY, MD 20657
MLS# MDCA2025096Listed by: HOME TOWNE REAL ESTATE  $359,900Pending3 beds 3 baths1,872 sq. ft.
$359,900Pending3 beds 3 baths1,872 sq. ft.624 Gunsmoke Trl, LUSBY, MD 20657
MLS# MDCA2025088Listed by: PEARSON SMITH REALTY, LLC- Coming Soon
 $450,000Coming Soon3 beds 4 baths
$450,000Coming Soon3 beds 4 baths630 Palo Alto Ct, LUSBY, MD 20657
MLS# MDCA2025052Listed by: EXP REALTY, LLC - New
 $99,990Active3 beds 3 baths1,732 sq. ft.
$99,990Active3 beds 3 baths1,732 sq. ft.11966 Hemlock Rd, LUSBY, MD 20657
MLS# MDCA2025062Listed by: CENTURY 21 NEW MILLENNIUM - New
 $375,000Active3 beds 3 baths1,808 sq. ft.
$375,000Active3 beds 3 baths1,808 sq. ft.285 Red Cloud Rd, LUSBY, MD 20657
MLS# MDCA2025038Listed by: HOME TOWNE REAL ESTATE - New
 $49,000Active1.59 Acres
$49,000Active1.59 Acres8170 Inner Pl, LUSBY, MD 20657
MLS# MDCA2025046Listed by: SAMSON PROPERTIES - New
 $349,900Active3 beds 2 baths1,248 sq. ft.
$349,900Active3 beds 2 baths1,248 sq. ft.420 Council Bluffs Ct, LUSBY, MD 20657
MLS# MDCA2024514Listed by: CENTURY 21 NEW MILLENNIUM - New
 $390,000Active4 beds 3 baths2,138 sq. ft.
$390,000Active4 beds 3 baths2,138 sq. ft.12846 Laurel Way, LUSBY, MD 20657
MLS# MDCA2025032Listed by: BLUE DOT REAL ESTATE BOWIE - Open Sat, 12 to 2pmNew
 $399,900Active4 beds 3 baths2,674 sq. ft.
$399,900Active4 beds 3 baths2,674 sq. ft.454 Buckler Dr, LUSBY, MD 20657
MLS# MDCA2025014Listed by: THE SOUTHSIDE GROUP REAL ESTATE

