12948 Huron Dr, Lusby, MD 20657
Local realty services provided by:Better Homes and Gardens Real Estate Reserve
12948 Huron Dr,Lusby, MD 20657
$349,900
- 3 Beds
- 2 Baths
- 1,325 sq. ft.
- Single family
- Pending
Listed by: julie fuller
Office: exp realty, llc.
MLS#:MDCA2023902
Source:BRIGHTMLS
Price summary
- Price:$349,900
- Price per sq. ft.:$264.08
- Monthly HOA dues:$14.58
About this home
DRUM POINT OPPORTUNITY!
This is the one you’ve been waiting for! This move-in-ready home offers approximately 1,325 square feet, all on a single level. It features three bedrooms and two bathrooms, along with custom built-ins for exceptional storage solutions. The open floor plan accommodates a living room, a dining area, and even a possible office area! The versatile sunroom at the back offers panoramic views of the fully fenced backyard, complete with a pet door for your furry friends. The backyard also includes two sheds. The first serves as a great storage space, while the second is equipped with electricity and lighting, featuring a workbench, shelving, and storage for tools, alongside a lean-to for various projects, crafts, and hobbies. Enjoy a large deck across the back and a firepit, perfect for creating memories with al fresco meals grilled to perfection, followed by s’mores for dessert! Additional features include solar tubes that brighten the kitchen and hall bath, a hall bath with marble countertops, and an owner’s suite with two closets and built-in dressers. The roof, installed in 2017, has a transferable 50-year warranty. There’s a new HVAC system from 2020 and a minisplit in the sunroom from 2019, as well as an energy-saving pellet stove that is thermostatically controlled. The kitchen includes a pantry with a pocket door, equipped with shelving and space for a stacked, full-sized, front-loading washer and dryer - washer new in 2025. The refrigerator, dishwasher, and microwave were all updated in 2020. Drum Point has been a cherished destination for many years, rich in history, and offers a wonderful community with a private beach on the Chesapeake Bay, a boat ramp, and nearby marinas. Engage in activities like fishing, crabbing, swimming, and hunting for sea glass and shark’s teeth. Don’t forget to catch the Blue Angels during air shows at NAS Patuxent River – endless fun awaits! There's nothing left to do but unpack and start enjoying your new life!
Contact an agent
Home facts
- Year built:1988
- Listing ID #:MDCA2023902
- Added:49 day(s) ago
- Updated:December 17, 2025 at 10:50 AM
Rooms and interior
- Bedrooms:3
- Total bathrooms:2
- Full bathrooms:2
- Living area:1,325 sq. ft.
Heating and cooling
- Cooling:Central A/C, Ductless/Mini-Split, Heat Pump(s)
- Heating:Electric, Heat Pump(s), Programmable Thermostat
Structure and exterior
- Roof:Architectural Shingle
- Year built:1988
- Building area:1,325 sq. ft.
- Lot area:0.26 Acres
Schools
- High school:PATUXENT
- Middle school:MILL CREEK
- Elementary school:DOWELL
Utilities
- Water:Well
- Sewer:Private Septic Tank
Finances and disclosures
- Price:$349,900
- Price per sq. ft.:$264.08
- Tax amount:$3,190 (2025)
New listings near 12948 Huron Dr
- New
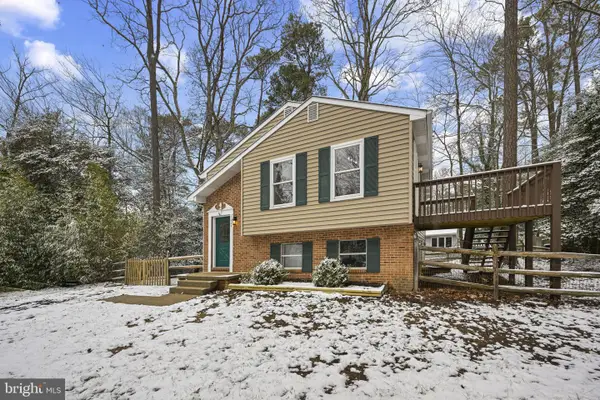 $384,900Active3 beds 3 baths1,518 sq. ft.
$384,900Active3 beds 3 baths1,518 sq. ft.1024 Gringo Ln, LUSBY, MD 20657
MLS# MDCA2024258Listed by: SAMSON PROPERTIES - Coming Soon
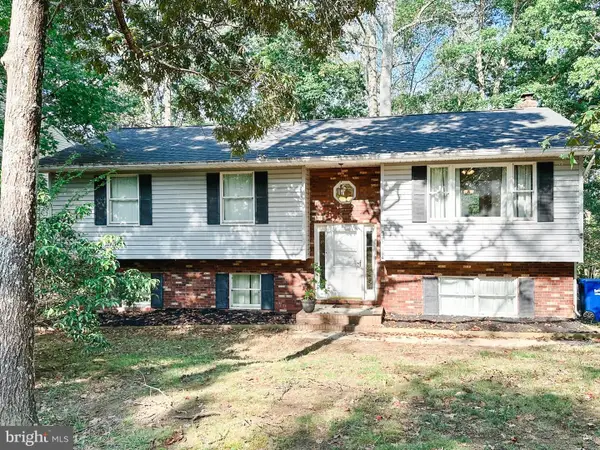 $370,000Coming Soon4 beds 3 baths
$370,000Coming Soon4 beds 3 baths11106 Rawhide Rd, LUSBY, MD 20657
MLS# MDCA2024386Listed by: EXP REALTY, LLC - Coming Soon
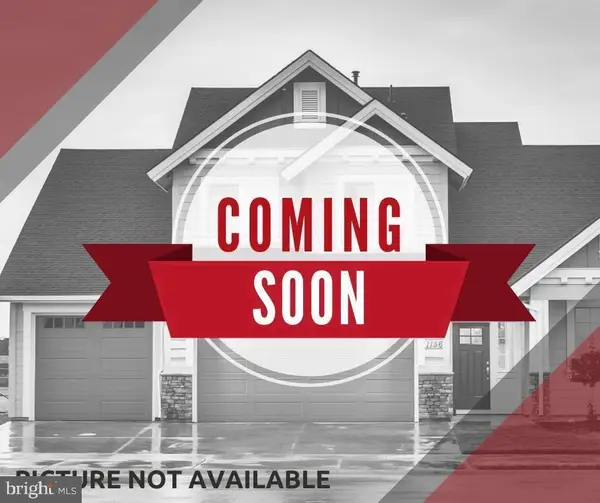 $400,000Coming Soon4 beds 3 baths
$400,000Coming Soon4 beds 3 baths8328 Evergreen Dr, LUSBY, MD 20657
MLS# MDCA2024320Listed by: KELLER WILLIAMS REALTY - New
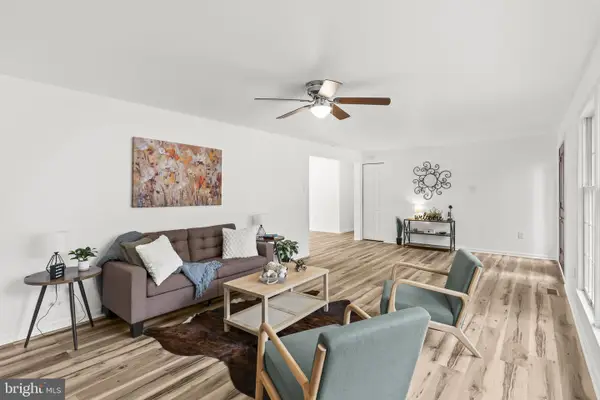 $424,900Active4 beds 3 baths1,568 sq. ft.
$424,900Active4 beds 3 baths1,568 sq. ft.11223 Rawhide Rd, LUSBY, MD 20657
MLS# MDCA2024380Listed by: EXP REALTY, LLC  $180,000Pending2 beds 1 baths1,022 sq. ft.
$180,000Pending2 beds 1 baths1,022 sq. ft.528 Beech Dr, LUSBY, MD 20657
MLS# MDCA2024364Listed by: SAMSON PROPERTIES- New
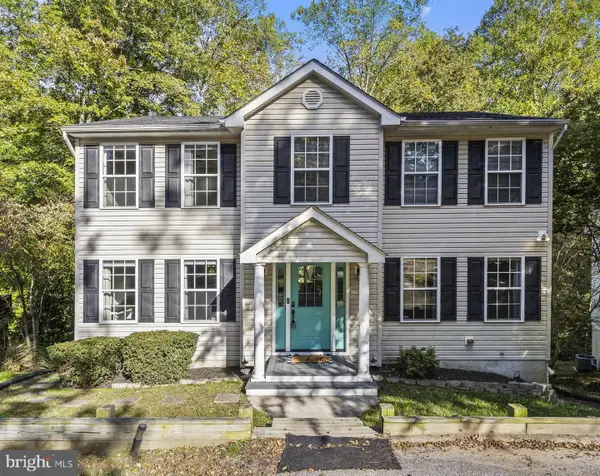 $389,900Active3 beds 3 baths1,808 sq. ft.
$389,900Active3 beds 3 baths1,808 sq. ft.738 Quapaw Ct, LUSBY, MD 20657
MLS# MDCA2024376Listed by: CENTURY 21 NEW MILLENNIUM - New
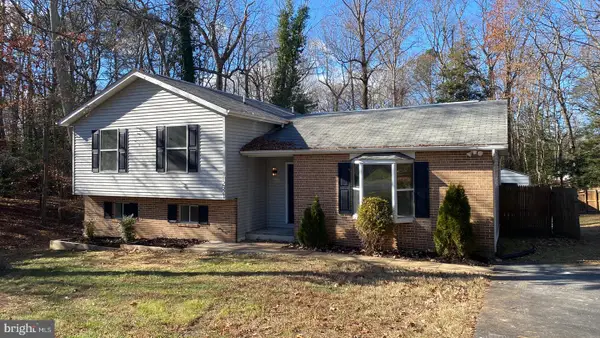 $369,895Active4 beds 3 baths1,956 sq. ft.
$369,895Active4 beds 3 baths1,956 sq. ft.12521 Catalina Dr, LUSBY, MD 20657
MLS# MDCA2024370Listed by: ANR REALTY, LLC - New
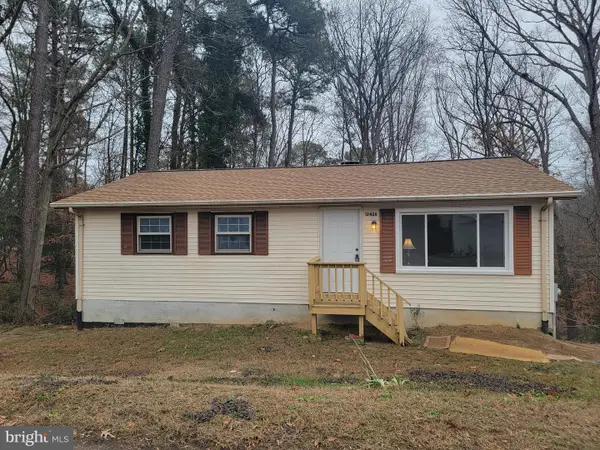 $249,900Active4 beds 2 baths1,138 sq. ft.
$249,900Active4 beds 2 baths1,138 sq. ft.12428 Algonquin Trl Trl, LUSBY, MD 20657
MLS# MDCA2024366Listed by: RE/MAX ONE - New
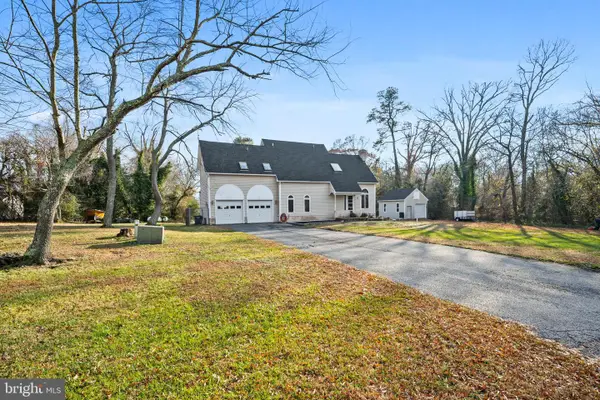 $550,000Active3 beds 3 baths2,676 sq. ft.
$550,000Active3 beds 3 baths2,676 sq. ft.13340 Rousby Hall Rd, LUSBY, MD 20657
MLS# MDCA2024338Listed by: CENTURY 21 NEW MILLENNIUM - New
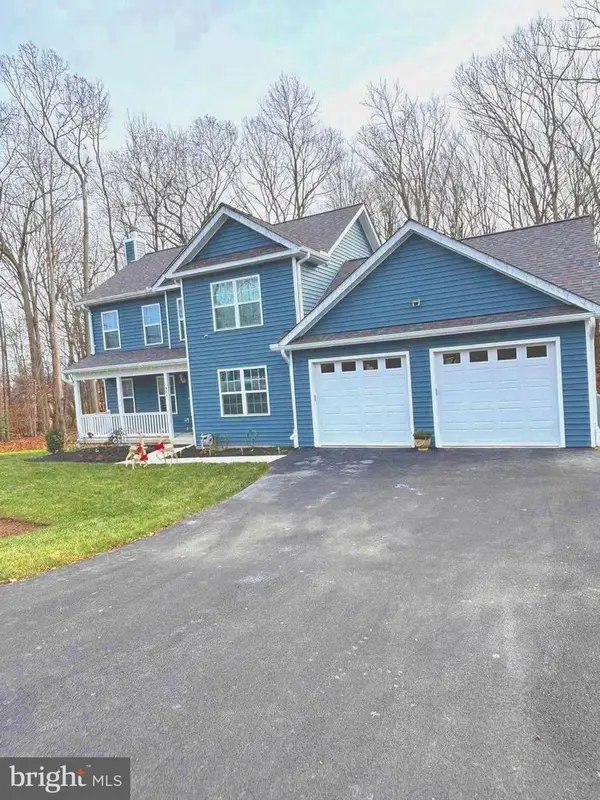 $559,900Active3 beds 3 baths2,650 sq. ft.
$559,900Active3 beds 3 baths2,650 sq. ft.101 Anchor Ln, LUSBY, MD 20657
MLS# MDCA2024286Listed by: RE/MAX REALTY GROUP
