13021 Mills Creek Dr, Lusby, MD 20657
Local realty services provided by:Better Homes and Gardens Real Estate Reserve
13021 Mills Creek Dr,Lusby, MD 20657
$899,000
- 2 Beds
- 2 Baths
- 1,236 sq. ft.
- Single family
- Pending
Listed by: scott cleary, susan c cleary
Office: re/max one
MLS#:MDCA2023160
Source:BRIGHTMLS
Price summary
- Price:$899,000
- Price per sq. ft.:$727.35
- Monthly HOA dues:$28.42
About this home
Waterfront on Mills Creek
Welcome to a truly unique opportunity to create your dream compound! This waterfront ranch is positioned on a triple lot of 1.3-acres with direct access to Mills Creek, offering 170' of waterfront views and a peaceful setting. While the home's interior is a blank canvas awaiting your vision, its incredible bones and unparalleled location provide the perfect foundation for a stunning modern transformation.
Inside, the home features two bedrooms and two bathrooms, with an open-concept living area that centers around a cozy fireplace. The layout is ready to be reimagined to fit a contemporary lifestyle. Imagine redesigning the kitchen, updating the bathrooms, and creating a master suite that fully captures the beautiful water views.
The property includes a one-car attached garage and a separate, oversized one-car detached garage, complete with a storage loft and workshop—a perfect space for projects while you renovate the main house.
Outdoors, the value of this property truly shines. Enjoy stunning sunsets from the covered patio or head down to your private pier, equipped with electricity, water, and two boat lifts. The deep water at the end of the pier allows for easy boating and fishing right from your backyard.
As an added bonus, this sale includes not only the main triple lot but also a separate, triple lot across the street. This provides an extraordinary amount of space for a new owner to explore and expand. The potential is immense—you could build an additional garage, or potentially a guest house, or second full-sized home.
This is more than just a home, it's a rare chance to acquire a vast amount of waterfront property with unparalleled development potential. Don't miss this opportunity to own and fully customize your entire waterfront compound.
Contact an agent
Home facts
- Year built:1957
- Listing ID #:MDCA2023160
- Added:103 day(s) ago
- Updated:December 31, 2025 at 08:44 AM
Rooms and interior
- Bedrooms:2
- Total bathrooms:2
- Full bathrooms:2
- Living area:1,236 sq. ft.
Heating and cooling
- Cooling:Central A/C, Heat Pump(s)
- Heating:Electric, Heat Pump(s)
Structure and exterior
- Roof:Architectural Shingle
- Year built:1957
- Building area:1,236 sq. ft.
- Lot area:1.32 Acres
Utilities
- Water:Well
- Sewer:Private Septic Tank
Finances and disclosures
- Price:$899,000
- Price per sq. ft.:$727.35
- Tax amount:$5,354 (2024)
New listings near 13021 Mills Creek Dr
- Coming Soon
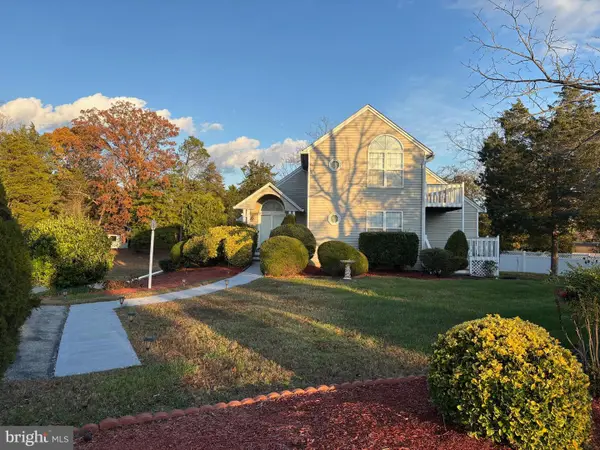 $830,000Coming Soon3 beds 3 baths
$830,000Coming Soon3 beds 3 baths1444 Gregg Dr, LUSBY, MD 20657
MLS# MDCA2024470Listed by: HYATT & COMPANY REAL ESTATE LLC - New
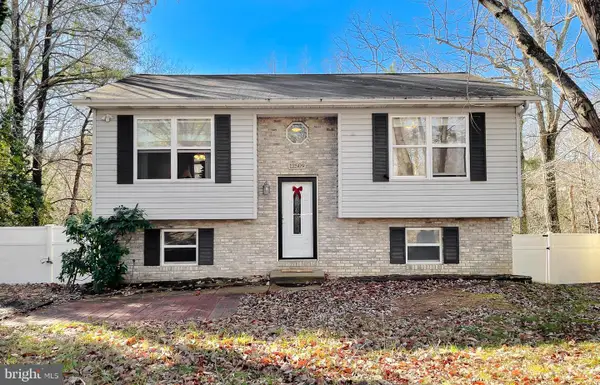 $330,000Active3 beds 2 baths1,517 sq. ft.
$330,000Active3 beds 2 baths1,517 sq. ft.12509 San Jose Ct, LUSBY, MD 20657
MLS# MDCA2024422Listed by: EXP REALTY, LLC - Coming Soon
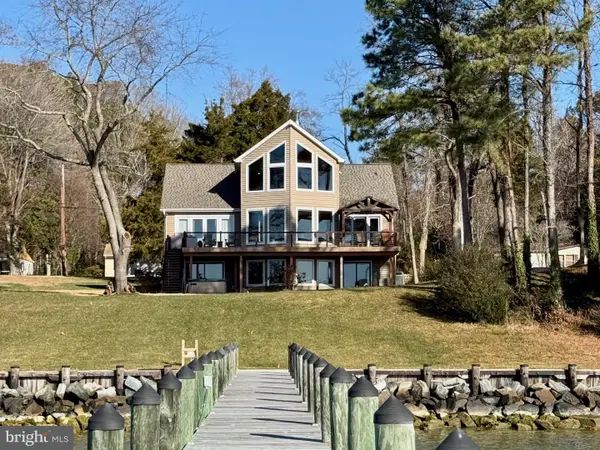 $1,099,900Coming Soon3 beds 3 baths
$1,099,900Coming Soon3 beds 3 baths329 Overlook Dr, LUSBY, MD 20657
MLS# MDCA2024432Listed by: CENTURY 21 NEW MILLENNIUM - New
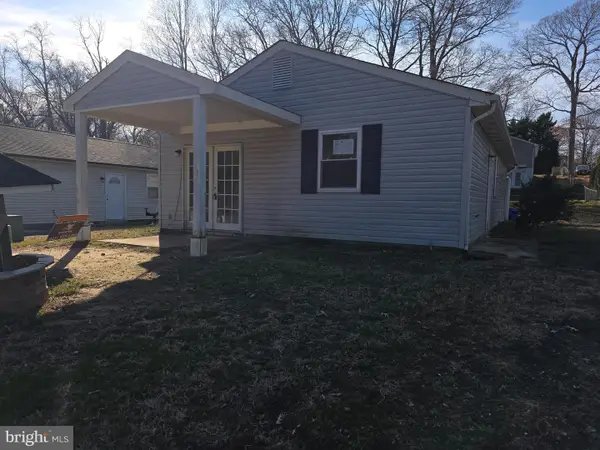 $240,000Active3 beds 2 baths960 sq. ft.
$240,000Active3 beds 2 baths960 sq. ft.650 Field Rd, LUSBY, MD 20657
MLS# MDCA2024452Listed by: CLASSIC SELECT INC - Coming Soon
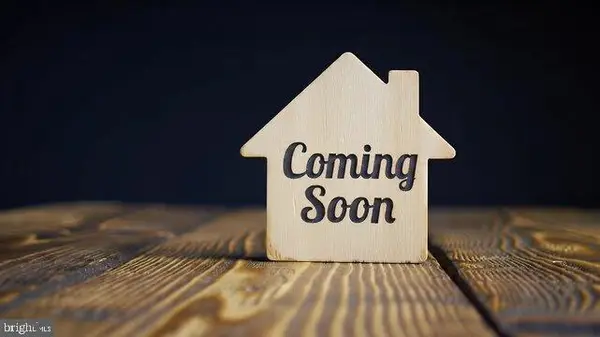 $315,000Coming Soon3 beds 2 baths
$315,000Coming Soon3 beds 2 baths12028 Double Tree Ln, LUSBY, MD 20657
MLS# MDCA2024450Listed by: JPAR REAL ESTATE PROFESSIONALS - Coming Soon
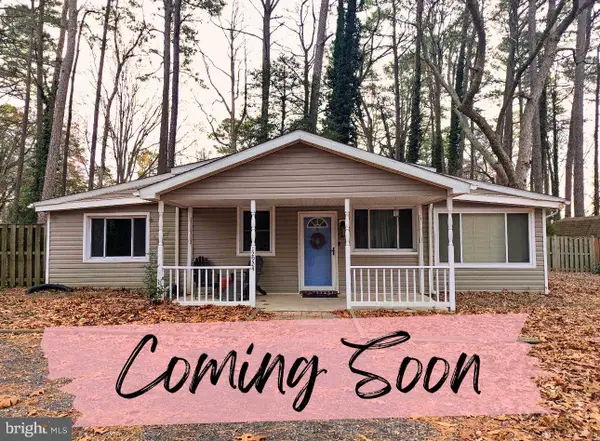 $349,900Coming Soon2 beds 2 baths
$349,900Coming Soon2 beds 2 baths12924 Pine Ln, LUSBY, MD 20657
MLS# MDCA2024444Listed by: HOME SWEET HOME REAL ESTATE LLC - New
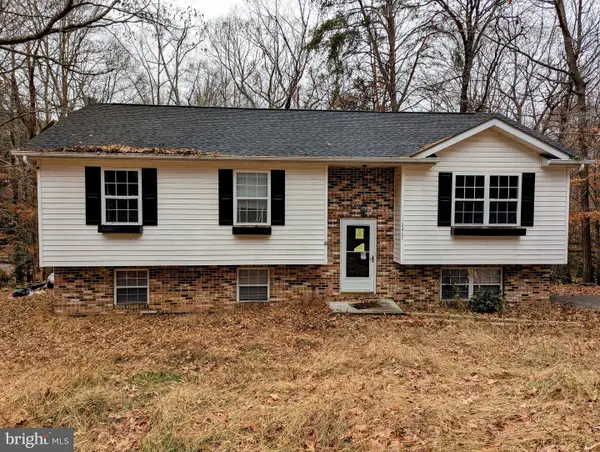 $300,000Active5 beds 3 baths1,106 sq. ft.
$300,000Active5 beds 3 baths1,106 sq. ft.12427 Seminole Rd, LUSBY, MD 20657
MLS# MDCA2024342Listed by: EXP REALTY, LLC - Coming Soon
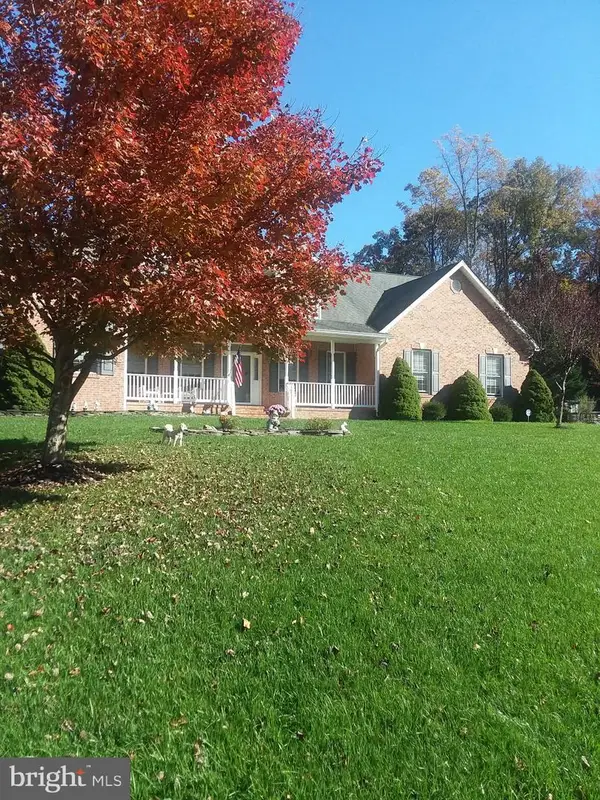 $595,000Coming Soon4 beds 3 baths
$595,000Coming Soon4 beds 3 baths1850 Robin Ct, LUSBY, MD 20657
MLS# MDCA2024442Listed by: THE SOUTHSIDE GROUP REAL ESTATE 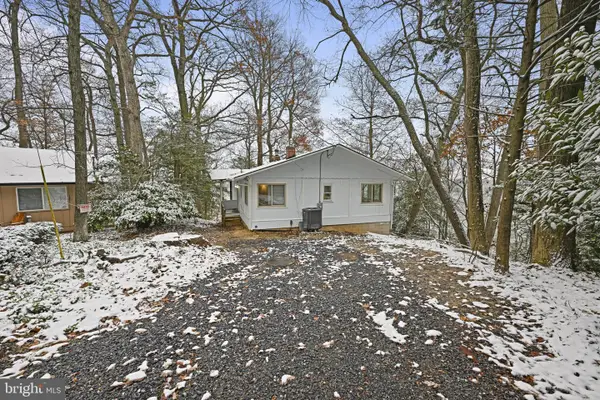 $594,900Active3 beds 3 baths2,240 sq. ft.
$594,900Active3 beds 3 baths2,240 sq. ft.1171 El Paso Ct, LUSBY, MD 20657
MLS# MDCA2023878Listed by: SAMSON PROPERTIES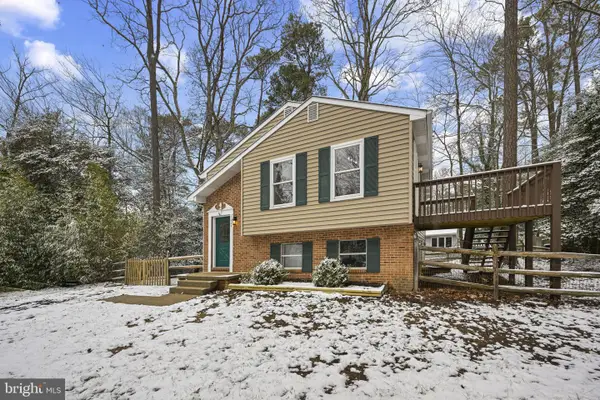 $384,900Active3 beds 3 baths1,518 sq. ft.
$384,900Active3 beds 3 baths1,518 sq. ft.1024 Gringo Ln, LUSBY, MD 20657
MLS# MDCA2024258Listed by: SAMSON PROPERTIES
