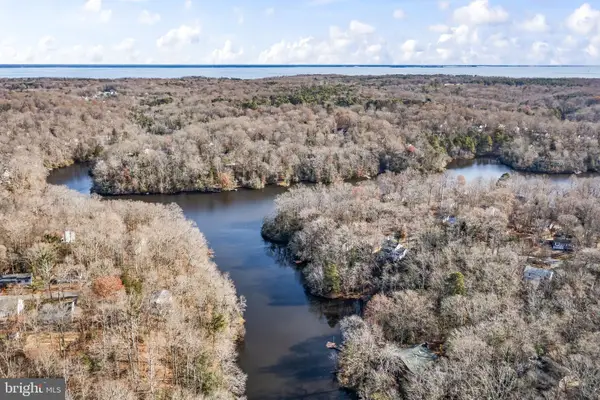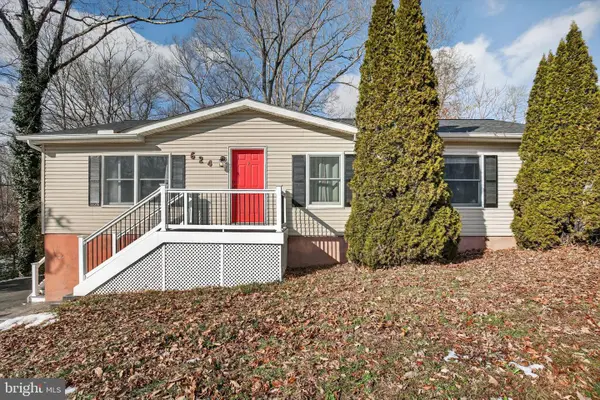13374 Rousby Hall Rd, Lusby, MD 20657
Local realty services provided by:Better Homes and Gardens Real Estate Maturo
13374 Rousby Hall Rd,Lusby, MD 20657
$1,060,000
- 4 Beds
- 4 Baths
- 3,844 sq. ft.
- Single family
- Active
Listed by: christine m. mcnelis
Office: berkshire hathaway homeservices penfed realty
MLS#:MDCA2014112
Source:BRIGHTMLS
Price summary
- Price:$1,060,000
- Price per sq. ft.:$275.75
About this home
BUILDING PERMITS APPROVED FOR THIS EXCITING COASTAL HOME to be constructed by Whitehall Building & Co. This is a 2-part waterfront site(gravel roadway between home and water), just off of Solomons Harbor! Beautiful established waterfront properties are all around this quiet location with amazing sunsets. The exterior finish shown is the upgraded board and batten, and this is the coastal farmhouse look. This Annapolis area building group understands the coastal lifestyle, and offers a great floor plan with their 'Chessie II' design. This building site is located on Ship Point. The Mill Creek location is superb for quick access to the Bay and the Patuxent River. The lot shares a pier with adjacent waterfront lot, and will be sold with a deep water slip on that existing shared pier. Maintenance agreement is already in place for the two owners. The 4BR/3.5BA home plan has many upgraded specifications like a large fireplace in the family room, wainscoting in the stairway, three levels with finished space, LVP flooring, granite counters, Andersen windows and more!! Also, there are many upgrade choices to this deluxe lifestyle. NEXT LEVEL UPGRADES Need an elevator? Want board and batten siding and black sash windows? Screened porch? These are examples of the next level in the plan. **Pricing is for this plan on this site, includes permits and delivery, but may not reflect all final contract terms and conditions between consumer and building group.**
Contact an agent
Home facts
- Listing ID #:MDCA2014112
- Added:760 day(s) ago
- Updated:February 17, 2026 at 02:35 PM
Rooms and interior
- Bedrooms:4
- Total bathrooms:4
- Full bathrooms:3
- Half bathrooms:1
- Living area:3,844 sq. ft.
Heating and cooling
- Cooling:Central A/C, Heat Pump(s), Zoned
- Heating:Electric, Heat Pump - Electric BackUp, Zoned
Structure and exterior
- Roof:Architectural Shingle, Metal
- Building area:3,844 sq. ft.
- Lot area:0.39 Acres
Schools
- High school:PATUXENT
- Middle school:MILL CREEK
- Elementary school:DOWELL
Utilities
- Water:Well
- Sewer:Not Applied for Permit, Perc Approved Septic
Finances and disclosures
- Price:$1,060,000
- Price per sq. ft.:$275.75
- Tax amount:$3,833 (2024)
New listings near 13374 Rousby Hall Rd
- New
 $33,000Active0 Acres
$33,000Active0 Acres11566 Durango Ct, LUSBY, MD 20657
MLS# MDCA2025096Listed by: HOME TOWNE REAL ESTATE  $359,900Pending3 beds 3 baths1,872 sq. ft.
$359,900Pending3 beds 3 baths1,872 sq. ft.624 Gunsmoke Trl, LUSBY, MD 20657
MLS# MDCA2025088Listed by: PEARSON SMITH REALTY, LLC- Coming Soon
 $450,000Coming Soon3 beds 4 baths
$450,000Coming Soon3 beds 4 baths630 Palo Alto Ct, LUSBY, MD 20657
MLS# MDCA2025052Listed by: EXP REALTY, LLC - Coming Soon
 $99,990Coming Soon3 beds 3 baths
$99,990Coming Soon3 beds 3 baths11966 Hemlock Rd, LUSBY, MD 20657
MLS# MDCA2025062Listed by: CENTURY 21 NEW MILLENNIUM - New
 $375,000Active3 beds 3 baths1,808 sq. ft.
$375,000Active3 beds 3 baths1,808 sq. ft.285 Red Cloud Rd, LUSBY, MD 20657
MLS# MDCA2025038Listed by: HOME TOWNE REAL ESTATE - New
 $49,000Active1.59 Acres
$49,000Active1.59 Acres8170 Inner Pl, LUSBY, MD 20657
MLS# MDCA2025046Listed by: SAMSON PROPERTIES - New
 $349,900Active3 beds 2 baths1,248 sq. ft.
$349,900Active3 beds 2 baths1,248 sq. ft.420 Council Bluffs Ct, LUSBY, MD 20657
MLS# MDCA2024514Listed by: CENTURY 21 NEW MILLENNIUM - New
 $390,000Active4 beds 3 baths2,138 sq. ft.
$390,000Active4 beds 3 baths2,138 sq. ft.12846 Laurel Way, LUSBY, MD 20657
MLS# MDCA2025032Listed by: BLUE DOT REAL ESTATE BOWIE - New
 $399,900Active4 beds 3 baths2,674 sq. ft.
$399,900Active4 beds 3 baths2,674 sq. ft.454 Buckler Dr, LUSBY, MD 20657
MLS# MDCA2025014Listed by: THE SOUTHSIDE GROUP REAL ESTATE  $424,900Pending4 beds 3 baths2,451 sq. ft.
$424,900Pending4 beds 3 baths2,451 sq. ft.8230 Pine Blvd, LUSBY, MD 20657
MLS# MDCA2024988Listed by: REAL BROKER, LLC

