1805 Rudolph Ln, Lusby, MD 20657
Local realty services provided by:Better Homes and Gardens Real Estate Community Realty
Listed by: sammy a barbieri
Office: re/max united real estate
MLS#:MDCA2023158
Source:BRIGHTMLS
Price summary
- Price:$479,900
- Price per sq. ft.:$224.25
About this home
Step inside this classic colonial and discover space, comfort, and charm! Nestled on a flat, private homesite, this property offers an open, light-filled layout with hardwood floors, a cozy propane fireplace, and a large eat-in country kitchen. Flexible spaces include a formal dining room or office, plus a generous mud/laundry room leading to a spacious two-car garage. Upstairs, the oversized owner’s suite features vaulted ceilings, a walk-in closet, and a beautifully appointed bath with double sinks, soaking tub, and separate shower. Additional bedrooms are roomy—including a massive bonus room over the garage, perfect for a game room, guest suite, or creative retreat. The basement adds a rec room, rough-in for a bath, and extra storage. Outside, enjoy fall firepits in the fenced backyard with beautiful mature tress! Major systems are newer, and the location is unbeatable—just minutes from Solomons Island, boutique shopping, dining, and an easy commute to PAX River. Embrace the Chesapeake Bay lifestyle in this move-in ready gem!
Contact an agent
Home facts
- Year built:1998
- Listing ID #:MDCA2023158
- Added:56 day(s) ago
- Updated:November 15, 2025 at 09:06 AM
Rooms and interior
- Bedrooms:4
- Total bathrooms:3
- Full bathrooms:2
- Half bathrooms:1
- Living area:2,140 sq. ft.
Heating and cooling
- Cooling:Ceiling Fan(s), Central A/C
- Heating:Electric, Heat Pump(s)
Structure and exterior
- Roof:Asphalt
- Year built:1998
- Building area:2,140 sq. ft.
- Lot area:0.47 Acres
Utilities
- Water:Well
- Sewer:On Site Septic
Finances and disclosures
- Price:$479,900
- Price per sq. ft.:$224.25
- Tax amount:$3,746 (2024)
New listings near 1805 Rudolph Ln
- Coming Soon
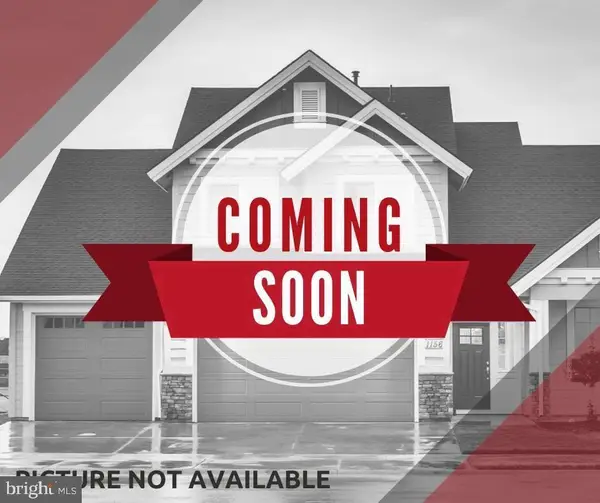 $35,000Coming Soon-- Acres
$35,000Coming Soon-- Acres11675 Cowpoke Cir, LUSBY, MD 20657
MLS# MDCA2024004Listed by: KELLER WILLIAMS REALTY - Open Sun, 11am to 1pmNew
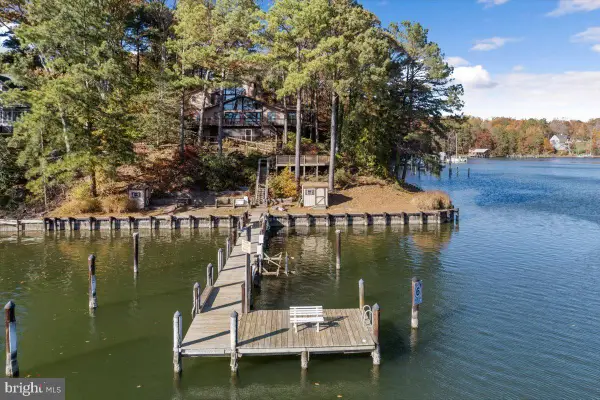 $875,000Active4 beds 4 baths3,705 sq. ft.
$875,000Active4 beds 4 baths3,705 sq. ft.13140 Soundings Rd, LUSBY, MD 20657
MLS# MDCA2024020Listed by: BERKSHIRE HATHAWAY HOMESERVICES PENFED REALTY - Open Sun, 12:15 to 2:15pmNew
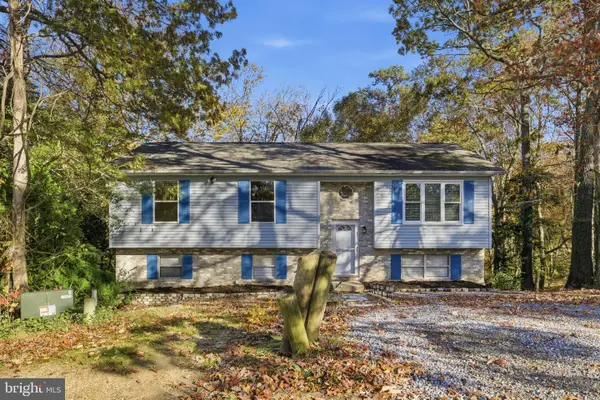 $434,999Active4 beds 2 baths2,278 sq. ft.
$434,999Active4 beds 2 baths2,278 sq. ft.817 Bison Ct, LUSBY, MD 20657
MLS# MDCA2024082Listed by: SAMSON PROPERTIES - New
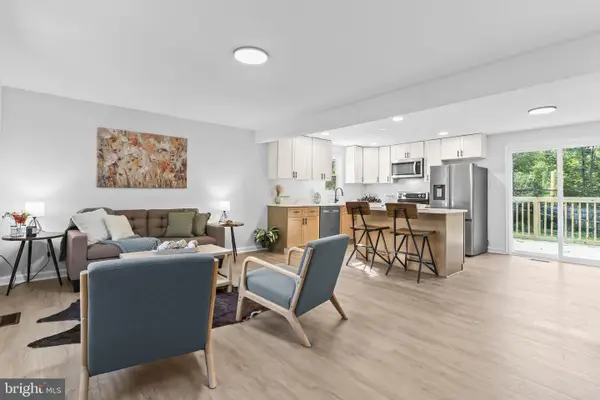 $329,900Active3 beds 2 baths960 sq. ft.
$329,900Active3 beds 2 baths960 sq. ft.425 Rodeo Rd, LUSBY, MD 20657
MLS# MDCA2024084Listed by: EXP REALTY, LLC - New
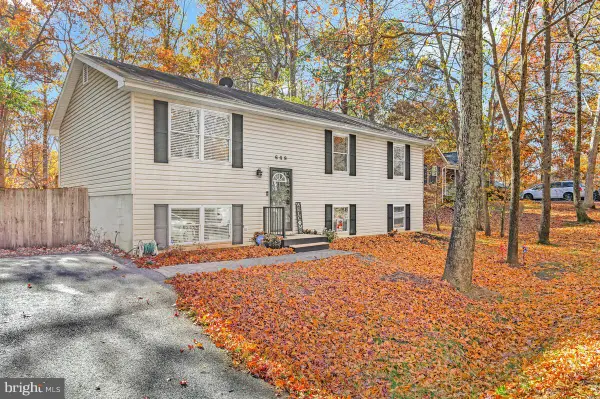 $389,900Active6 beds 4 baths2,116 sq. ft.
$389,900Active6 beds 4 baths2,116 sq. ft.649 Los Alamos Ln, LUSBY, MD 20657
MLS# MDCA2024116Listed by: HOME TOWNE REAL ESTATE - New
 $339,900Active3 beds 1 baths1,432 sq. ft.
$339,900Active3 beds 1 baths1,432 sq. ft.12504 Algonquin Trl, LUSBY, MD 20657
MLS# MDCA2024026Listed by: CENTURY 21 NEW MILLENNIUM - New
 $550,000Active3 beds 3 baths1,478 sq. ft.
$550,000Active3 beds 3 baths1,478 sq. ft.548 Antelope Trl, LUSBY, MD 20657
MLS# MDCA2024062Listed by: CENTURY 21 NEW MILLENNIUM - New
 $1,299,000Active4 beds 6 baths4,406 sq. ft.
$1,299,000Active4 beds 6 baths4,406 sq. ft.206 Harbor Dr, LUSBY, MD 20657
MLS# MDCA2024034Listed by: CENTURY 21 NEW MILLENNIUM - New
 $580,000Active5 beds 4 baths3,088 sq. ft.
$580,000Active5 beds 4 baths3,088 sq. ft.12740 Great Ln, LUSBY, MD 20657
MLS# MDCA2024050Listed by: EXP REALTY, LLC - Coming SoonOpen Sat, 11am to 1pm
 $325,000Coming Soon3 beds 2 baths
$325,000Coming Soon3 beds 2 baths11581 Deadwood Dr, LUSBY, MD 20657
MLS# MDCA2024038Listed by: EXP REALTY, LLC
