222 Harbor Dr, Lusby, MD 20657
Local realty services provided by:Better Homes and Gardens Real Estate Premier
222 Harbor Dr,Lusby, MD 20657
$1,649,500
- 5 Beds
- 5 Baths
- 4,660 sq. ft.
- Single family
- Pending
Listed by: lawrence m stanton
Office: berkshire hathaway homeservices penfed realty
MLS#:MDCA2022596
Source:BRIGHTMLS
Price summary
- Price:$1,649,500
- Price per sq. ft.:$353.97
- Monthly HOA dues:$13.92
About this home
Prepare yourself for a waterfront opportunity like no other. This extremely well-maintained property has several extraordinary attributes, one being, it is not viewable from the street. The property is close to one acre, and boasts 350 feet of rip rapped waterfront, coupled with two piers, both deep water for power and or sailboat,three-car garage for the automobile enthusiast, a master bedroom suite like no other, with attached sunroom, and private deck. The main house offers three additional bedrooms and baths, all with two baths, fireplace, tremendous water views. The main great room has a stone fireplace, vaulted ceilings, and views up and down Mill Creek. The property sits on a point of land, hardscape, well landscaped, piers are in excellent condition, and boat lift for the runabout. Several different entertaining areas throughout the entire property. Again, definitely one-of-a-kind property. Brick front walkway is amazing. Downstairs great room has views up and down Mill Creek also . This property is located in Drum Point. Minutes by boat to Historic Solomons Island the Patuxent river and Chesapeake bay. The Solomons Bridge is viewable from the decks and from the bay windows in the Great Room. It is one hour to Annapolis, one and a half hours to Washington, D.C., and an hour and 15 minutes to International Airport.
Contact an agent
Home facts
- Year built:1963
- Listing ID #:MDCA2022596
- Added:94 day(s) ago
- Updated:November 16, 2025 at 08:28 AM
Rooms and interior
- Bedrooms:5
- Total bathrooms:5
- Full bathrooms:5
- Living area:4,660 sq. ft.
Heating and cooling
- Cooling:Central A/C, Heat Pump(s)
- Heating:Electric, Heat Pump - Gas BackUp, Heat Pump(s), Propane - Owned
Structure and exterior
- Roof:Architectural Shingle
- Year built:1963
- Building area:4,660 sq. ft.
- Lot area:0.82 Acres
Schools
- High school:PATUXENT
- Middle school:MILL CREEK
- Elementary school:DOWELL
Utilities
- Water:Private, Well
- Sewer:On Site Septic
Finances and disclosures
- Price:$1,649,500
- Price per sq. ft.:$353.97
- Tax amount:$7,867 (2024)
New listings near 222 Harbor Dr
- Coming Soon
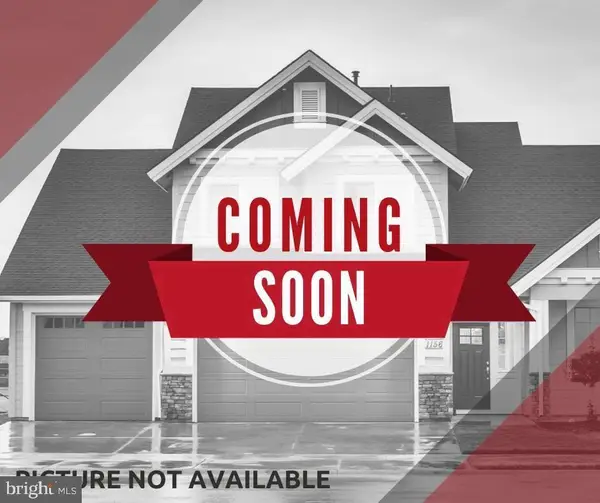 $35,000Coming Soon-- Acres
$35,000Coming Soon-- Acres11675 Cowpoke Cir, LUSBY, MD 20657
MLS# MDCA2024004Listed by: KELLER WILLIAMS REALTY - Open Sun, 11am to 1pmNew
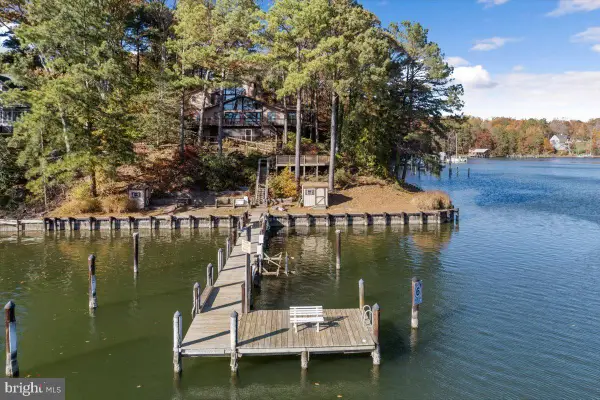 $875,000Active4 beds 4 baths3,705 sq. ft.
$875,000Active4 beds 4 baths3,705 sq. ft.13140 Soundings Rd, LUSBY, MD 20657
MLS# MDCA2024020Listed by: BERKSHIRE HATHAWAY HOMESERVICES PENFED REALTY - Open Sun, 12:15 to 2:15pmNew
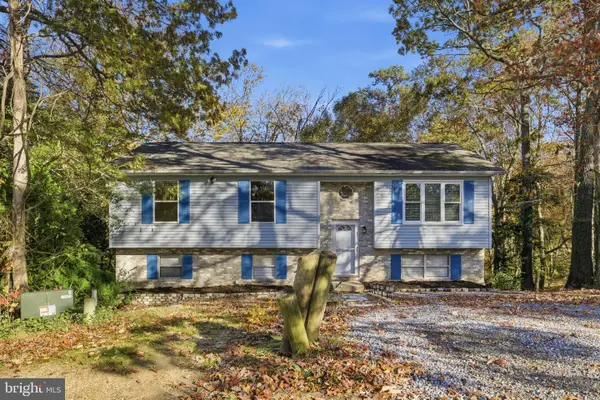 $434,999Active4 beds 2 baths2,278 sq. ft.
$434,999Active4 beds 2 baths2,278 sq. ft.817 Bison Ct, LUSBY, MD 20657
MLS# MDCA2024082Listed by: SAMSON PROPERTIES - New
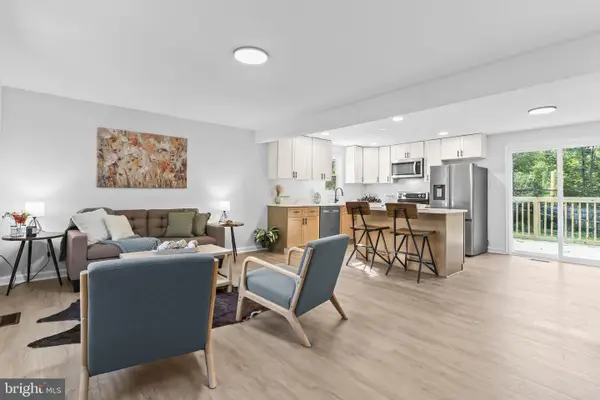 $329,900Active3 beds 2 baths960 sq. ft.
$329,900Active3 beds 2 baths960 sq. ft.425 Rodeo Rd, LUSBY, MD 20657
MLS# MDCA2024084Listed by: EXP REALTY, LLC - New
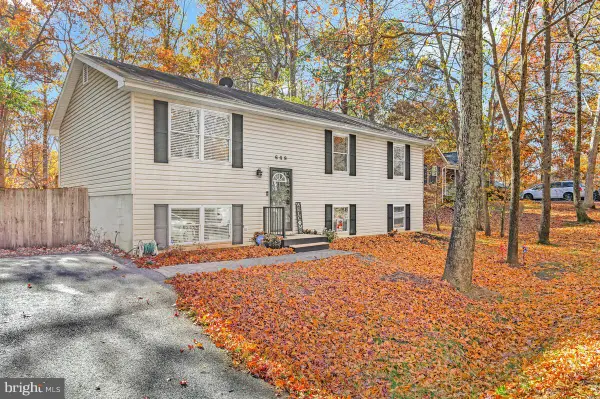 $389,900Active6 beds 4 baths2,116 sq. ft.
$389,900Active6 beds 4 baths2,116 sq. ft.649 Los Alamos Ln, LUSBY, MD 20657
MLS# MDCA2024116Listed by: HOME TOWNE REAL ESTATE - New
 $339,900Active3 beds 1 baths1,432 sq. ft.
$339,900Active3 beds 1 baths1,432 sq. ft.12504 Algonquin Trl, LUSBY, MD 20657
MLS# MDCA2024026Listed by: CENTURY 21 NEW MILLENNIUM - New
 $550,000Active3 beds 3 baths1,478 sq. ft.
$550,000Active3 beds 3 baths1,478 sq. ft.548 Antelope Trl, LUSBY, MD 20657
MLS# MDCA2024062Listed by: CENTURY 21 NEW MILLENNIUM - New
 $1,299,000Active4 beds 6 baths4,406 sq. ft.
$1,299,000Active4 beds 6 baths4,406 sq. ft.206 Harbor Dr, LUSBY, MD 20657
MLS# MDCA2024034Listed by: CENTURY 21 NEW MILLENNIUM - New
 $580,000Active5 beds 4 baths3,088 sq. ft.
$580,000Active5 beds 4 baths3,088 sq. ft.12740 Great Ln, LUSBY, MD 20657
MLS# MDCA2024050Listed by: EXP REALTY, LLC - Coming SoonOpen Sat, 11am to 1pm
 $325,000Coming Soon3 beds 2 baths
$325,000Coming Soon3 beds 2 baths11581 Deadwood Dr, LUSBY, MD 20657
MLS# MDCA2024038Listed by: EXP REALTY, LLC
