Local realty services provided by:Better Homes and Gardens Real Estate Reserve
266 Deer Dr,Lusby, MD 20657
$390,000
- 3 Beds
- 2 Baths
- 1,372 sq. ft.
- Single family
- Pending
Listed by: lynda s wanamaker
Office: premier maryland realty
MLS#:MDCA2021384
Source:BRIGHTMLS
Price summary
- Price:$390,000
- Price per sq. ft.:$284.26
- Monthly HOA dues:$15.42
About this home
Price reduced! New roof. New septic distribution box. New concrete patio. The home has been completely refreshed by a professional crew, is in immaculate condition, and ready to move into! All new interior paint. All new exterior paint. All new carpeting throughout the entire home. The entire exterior including decks have been soft washed. The septic was pumped 4-5 years ago. New complete HVAC system installed September 8, 2023. This is your opportunity to live in beautiful Drum Point, on prestigious Deer Drive. This is a spacious corner lot on nearly a half acre of land and offers privacy and spaciousness. The home has three bedrooms, 2 bathrooms, and an open floor plan. The kitchen has granite counters, white cabinets, and stainless steel appliances. In addition to the two-car garage, there is also a two-car carport offering plenty of room for parking. The front of the home offers a deck that runs the length of the home off of the living room, plus a second spacious wrap-around deck off of the dining room to enjoy peaks of beautiful Mill Creek, to relax in the breeze on warm days, and/or simply enjoy the great outdoors. This home is in a great location! Enjoy a walk or bicycle around to take in the peaceful, beautiful views of this Drum Point / Mill Creek water community. Drum Point residents enjoy a community boat ramp. Drum Point also offers a private Marina for boat slips rented/for sale, and a private Clubhouse open for members, with rental facilities for special events, beautiful sandy beaches for fishing, and opportunities to enjoy other outdoor activities. For you boaters, this community is perfect as it is a short boat ride to the Chesapeake Bay with its famous fishing, the Patuxent River, Solomons Island, many Marinas, and more. Drum Point is a short drive to local shops, restaurants, etc., and other area attractions like Solomons Island with waterfront dining and board walk, Calvert Marine Museum, Annmarie Sculpture Gardens & Art Center, Boating & Fishing, water activities, and so much more! Easy commute to PAX River. A short drive to all of the shopping, restaurants, and other attractions in Saint Mary's County.
Contact an agent
Home facts
- Year built:1994
- Listing ID #:MDCA2021384
- Added:246 day(s) ago
- Updated:January 31, 2026 at 08:57 AM
Rooms and interior
- Bedrooms:3
- Total bathrooms:2
- Full bathrooms:2
- Living area:1,372 sq. ft.
Heating and cooling
- Cooling:Ceiling Fan(s), Central A/C, Heat Pump(s)
- Heating:Central, Electric, Heat Pump(s)
Structure and exterior
- Roof:Asphalt, Shingle
- Year built:1994
- Building area:1,372 sq. ft.
- Lot area:0.42 Acres
Schools
- High school:PATUXENT
- Middle school:MILL CREEK
- Elementary school:DOWELL
Utilities
- Water:Well
- Sewer:Private Septic Tank, Septic Exists
Finances and disclosures
- Price:$390,000
- Price per sq. ft.:$284.26
- Tax amount:$3,162 (2024)
New listings near 266 Deer Dr
- Coming Soon
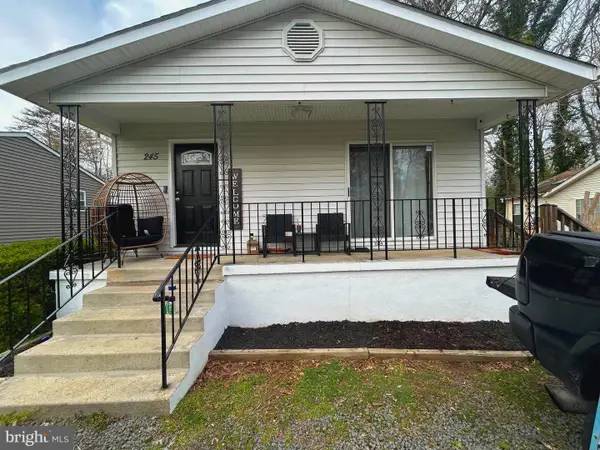 $299,000Coming Soon3 beds 1 baths
$299,000Coming Soon3 beds 1 baths245 Laurel Dr, LUSBY, MD 20657
MLS# MDCA2024906Listed by: REAL BROKER, LLC - DUNKIRK - Coming SoonOpen Sat, 12 to 2pm
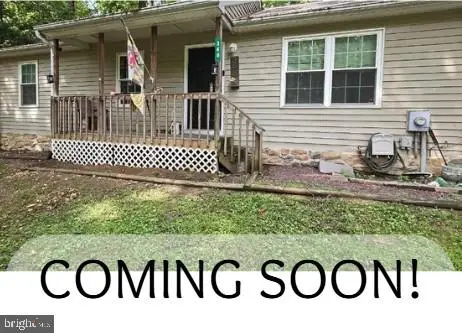 $340,000Coming Soon3 beds 3 baths
$340,000Coming Soon3 beds 3 baths348 Red Cloud Rd, LUSBY, MD 20657
MLS# MDCA2024862Listed by: HOME SWEET HOME REAL ESTATE LLC - New
 $349,000Active4 beds 2 baths1,440 sq. ft.
$349,000Active4 beds 2 baths1,440 sq. ft.532 Shortbow Trl, LUSBY, MD 20657
MLS# MDCA2024574Listed by: O'BRIEN REALTY ERA POWERED - Coming Soon
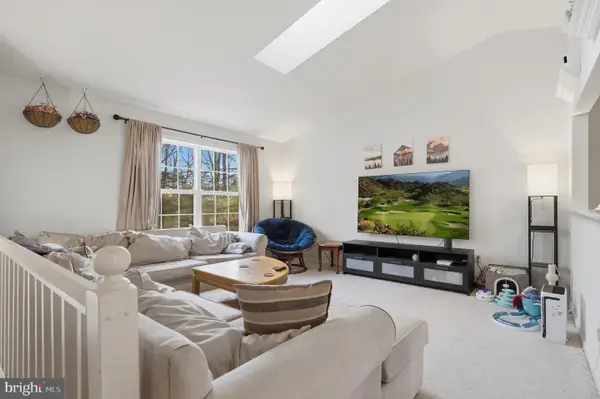 $360,000Coming Soon4 beds 3 baths
$360,000Coming Soon4 beds 3 baths12709 Mescalaro Ln, LUSBY, MD 20657
MLS# MDCA2024732Listed by: CENTURY 21 NEW MILLENNIUM 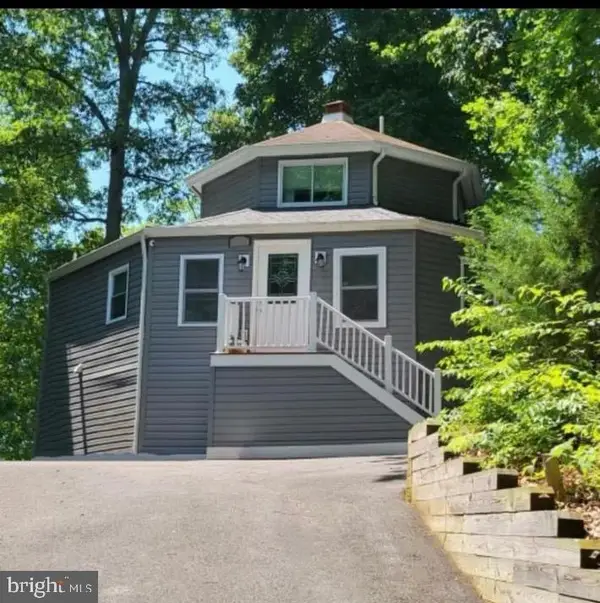 $320,000Pending3 beds 3 baths1,277 sq. ft.
$320,000Pending3 beds 3 baths1,277 sq. ft.643 S Gunsmoke Trl, LUSBY, MD 20657
MLS# MDCA2024830Listed by: CENTURY 21 NEW MILLENNIUM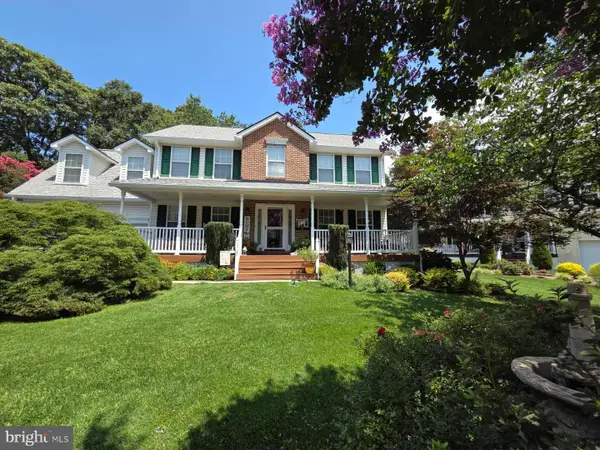 $450,000Pending4 beds 3 baths2,064 sq. ft.
$450,000Pending4 beds 3 baths2,064 sq. ft.2128 Dasher Dr, LUSBY, MD 20657
MLS# MDCA2024814Listed by: EXP REALTY, LLC $390,000Pending4 beds 3 baths2,775 sq. ft.
$390,000Pending4 beds 3 baths2,775 sq. ft.11616 Ropeknot Rd, LUSBY, MD 20657
MLS# MDCA2024798Listed by: CENTURY 21 NEW MILLENNIUM- Coming Soon
 $630,000Coming Soon6 beds 6 baths
$630,000Coming Soon6 beds 6 baths1978 Foxwood Ln, LUSBY, MD 20657
MLS# MDCA2024768Listed by: RE/MAX REALTY GROUP - New
 $385,000Active3 beds 2 baths1,536 sq. ft.
$385,000Active3 beds 2 baths1,536 sq. ft.11525 Palo Alto Rd, LUSBY, MD 20657
MLS# MDCA2024786Listed by: O'BRIEN REALTY ERA POWERED - Coming Soon
 $389,900Coming Soon3 beds 3 baths
$389,900Coming Soon3 beds 3 baths470 Sollers Wharf Rd, LUSBY, MD 20657
MLS# MDCA2024778Listed by: EXP REALTY, LLC

