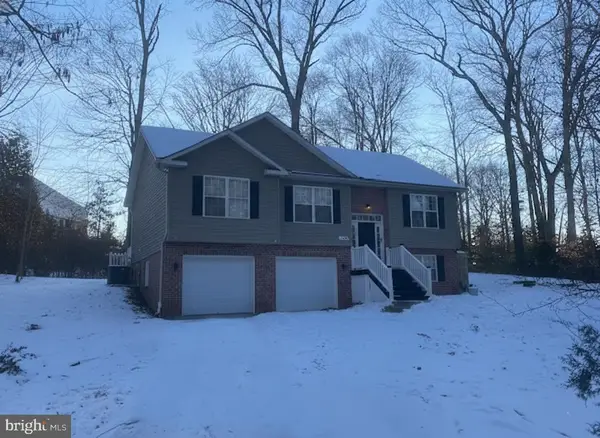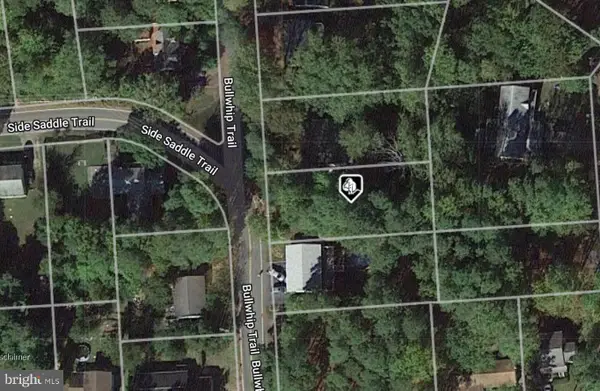425 Rodeo Rd, Lusby, MD 20657
Local realty services provided by:Better Homes and Gardens Real Estate Cassidon Realty
425 Rodeo Rd,Lusby, MD 20657
$314,900
- 3 Beds
- 2 Baths
- 960 sq. ft.
- Single family
- Pending
Listed by: melanie d montague
Office: exp realty, llc.
MLS#:MDCA2023256
Source:BRIGHTMLS
Price summary
- Price:$314,900
- Price per sq. ft.:$328.02
- Monthly HOA dues:$40.42
About this home
This super cute renovated home offers three bedrooms and two full bathrooms, beautifully updated with fresh finishes throughout. The brand-new kitchen is a showstopper, featuring new cabinets, quartz countertops, stylish lighting, and plenty of space for cooking and entertaining. The bathrooms have been tastefully updated, and the home also boasts new LVP flooring and fresh paint, giving it a modern and inviting feel.
Step right out from the kitchen to a brand-new deck, perfect for grilling and gathering with family and friends. The large, cleared backyard is ideal for kids to run and play or for pets to enjoy. Major updates include a new roof, new siding, and a new walkway, making this home move-in ready with peace of mind for years to come.
Conveniently located close to shopping and everyday amenities, this home combines charm, comfort, and convenience. Don’t wait—this one won’t last long! Seller is a licensed Realtor in Maryland and Virginia.
Contact an agent
Home facts
- Year built:1985
- Listing ID #:MDCA2023256
- Added:141 day(s) ago
- Updated:October 23, 2025 at 07:27 AM
Rooms and interior
- Bedrooms:3
- Total bathrooms:2
- Full bathrooms:2
- Living area:960 sq. ft.
Heating and cooling
- Cooling:Heat Pump(s)
- Heating:Electric, Heat Pump(s)
Structure and exterior
- Year built:1985
- Building area:960 sq. ft.
- Lot area:0.25 Acres
Schools
- High school:PATUXENT
- Middle school:MILL CREEK
- Elementary school:DOWELL
Utilities
- Water:Public
- Sewer:Septic Exists
Finances and disclosures
- Price:$314,900
- Price per sq. ft.:$328.02
- Tax amount:$2,231 (2024)
New listings near 425 Rodeo Rd
- New
 $375,000Active3 beds 3 baths1,808 sq. ft.
$375,000Active3 beds 3 baths1,808 sq. ft.285 Red Cloud Rd, LUSBY, MD 20657
MLS# MDCA2025038Listed by: HOME TOWNE REAL ESTATE - New
 $49,000Active1.59 Acres
$49,000Active1.59 Acres8170 Inner Pl, LUSBY, MD 20657
MLS# MDCA2025046Listed by: SAMSON PROPERTIES - Coming SoonOpen Sat, 11:30am to 1:30pm
 $349,900Coming Soon3 beds 2 baths
$349,900Coming Soon3 beds 2 baths420 Council Bluffs Ct, LUSBY, MD 20657
MLS# MDCA2024514Listed by: CENTURY 21 NEW MILLENNIUM - New
 $390,000Active4 beds 3 baths2,138 sq. ft.
$390,000Active4 beds 3 baths2,138 sq. ft.12846 Laurel Way, LUSBY, MD 20657
MLS# MDCA2025032Listed by: BLUE DOT REAL ESTATE BOWIE - Coming Soon
 $399,900Coming Soon4 beds 3 baths
$399,900Coming Soon4 beds 3 baths454 Buckler Dr, LUSBY, MD 20657
MLS# MDCA2025014Listed by: THE SOUTHSIDE GROUP REAL ESTATE  $424,900Pending4 beds 3 baths2,451 sq. ft.
$424,900Pending4 beds 3 baths2,451 sq. ft.8230 Pine Blvd, LUSBY, MD 20657
MLS# MDCA2024988Listed by: REAL BROKER, LLC- Coming Soon
 $575,000Coming Soon4 beds 3 baths
$575,000Coming Soon4 beds 3 baths278 Valerie Ln, LUSBY, MD 20657
MLS# MDCA2024982Listed by: REDFIN CORP - New
 $91,000Active0.24 Acres
$91,000Active0.24 Acres485 San Antonio Dr, LUSBY, MD 20657
MLS# MDCA2024932Listed by: HOMECOIN.COM - Coming Soon
 $375,000Coming Soon4 beds 3 baths
$375,000Coming Soon4 beds 3 baths504 Thunderbird Dr, LUSBY, MD 20657
MLS# MDCA2024934Listed by: KELLER WILLIAMS REALTY  $15,000Active0.27 Acres
$15,000Active0.27 Acres12044 Bullwhip Trl, LUSBY, MD 20657
MLS# MDCA2024916Listed by: SAMSON PROPERTIES

