460 Deer Ln, Lusby, MD 20657
Local realty services provided by:Better Homes and Gardens Real Estate Maturo
460 Deer Ln,Lusby, MD 20657
$375,000
- 3 Beds
- 2 Baths
- 1,400 sq. ft.
- Single family
- Active
Listed by:sherri verdon
Office:re/max one
MLS#:MDCA2023590
Source:BRIGHTMLS
Price summary
- Price:$375,000
- Price per sq. ft.:$267.86
- Monthly HOA dues:$15.67
About this home
WONDERFUL ONE LEVEL LIVING in the water-privileged community of Drum Point! This delightful residence has been lovingly cared for through the years and offers the perfect blend of comfort, charm, and convenience.
Step inside to find gleaming hardwood floors that flow seamlessly throughout the main level as well as an open, airy floor plan. This home shines with soaring cathedral ceilings in the great room. The main living area is filled with beautiful, natural light. The spacious kitchen showcases crisp white cabinetry, an overhang with bar-seating, stainless steel appliances, and easy access to the laundry room. The laundry room is conveniently located just off of the kitchen for everyday functionality.
The primary suite is privately located on one side of the home and features hardwood flooring and private access to a beautifully renovated bathroom. The owner's suite bathroom comes complete with new dual vanity sinks, quartz countertops, and a stand-up shower. The updated shower showcases modern & stylish ceramic tile and mosaic accents. Two additional bedrooms are located on the opposite side of the great room. These spacious rooms share a nicely updated hall bath.
Enjoy relaxing on the charming front porch, recently sanded and painted - or spend your evenings in the fenced, level backyard featuring a brand-new deck. The backyard is perfect for gatherings or quiet evenings outdoors. Two sheds (10x20 and 8x10) provide plenty of storage for tools, toys, and hobbies, and the fully encapsulated crawlspace adds peace of mind and additional efficiency. The current owners just top soiled & seeded, both front and backyards, to grow beautiful new grass this fall! The front landscaping was recently trimmed, refreshed & mulched.
Set in the sought-after Drum Point community, all residents enjoy access to beaches, a boat ramp, picnic areas and scenic waterfronts, creating an inviting coastal lifestyle. Optional/Private Drum Point Association membership includes access to the private association beach & clubhouse benefits. 460 Deer Drive is located within close proximity to major commuter route 4 and just minutes from schools, shopping, dining, entertainment and the heart of the town center. Don't miss your opportunity to view this very special home! Schedule your showing today!
Contact an agent
Home facts
- Year built:1997
- Listing ID #:MDCA2023590
- Added:1 day(s) ago
- Updated:October 12, 2025 at 01:35 PM
Rooms and interior
- Bedrooms:3
- Total bathrooms:2
- Full bathrooms:2
- Living area:1,400 sq. ft.
Heating and cooling
- Cooling:Central A/C
- Heating:Electric, Heat Pump(s)
Structure and exterior
- Roof:Architectural Shingle
- Year built:1997
- Building area:1,400 sq. ft.
- Lot area:0.24 Acres
Schools
- High school:PATUXENT
- Middle school:MILL CREEK
- Elementary school:DOWELL
Utilities
- Water:Well
- Sewer:Septic Pump
Finances and disclosures
- Price:$375,000
- Price per sq. ft.:$267.86
- Tax amount:$3,117 (2025)
New listings near 460 Deer Ln
- New
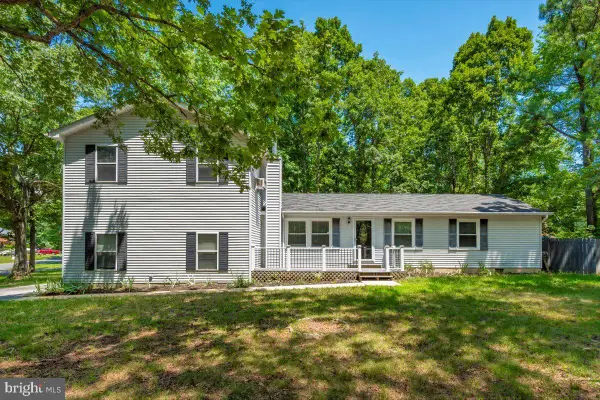 $394,900Active5 beds 3 baths1,650 sq. ft.
$394,900Active5 beds 3 baths1,650 sq. ft.12284 Bandera Ln, LUSBY, MD 20657
MLS# MDCA2023640Listed by: RE/MAX REALTY CENTRE, INC. - Open Sun, 1 to 3pmNew
 $649,000Active4 beds 3 baths1,872 sq. ft.
$649,000Active4 beds 3 baths1,872 sq. ft.219 Calvert Dr, LUSBY, MD 20657
MLS# MDCA2023350Listed by: BERKSHIRE HATHAWAY HOMESERVICES PENFED REALTY - New
 $274,900Active4 beds 3 baths1,956 sq. ft.
$274,900Active4 beds 3 baths1,956 sq. ft.12521 Catalina Dr, LUSBY, MD 20657
MLS# MDCA2023596Listed by: ANR REALTY, LLC - New
 $449,900Active3 beds 3 baths2,105 sq. ft.
$449,900Active3 beds 3 baths2,105 sq. ft.12887 Ships Way, LUSBY, MD 20657
MLS# MDCA2023554Listed by: EXP REALTY, LLC - Coming Soon
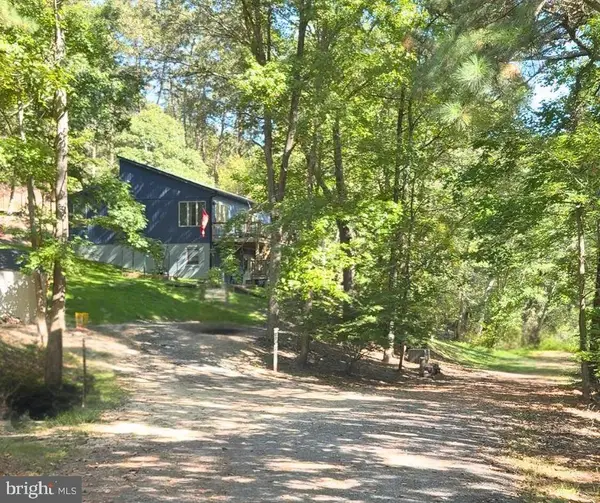 $530,000Coming Soon4 beds 3 baths
$530,000Coming Soon4 beds 3 baths2767 Cove St, LUSBY, MD 20657
MLS# MDCA2023580Listed by: JPAR REAL ESTATE PROFESSIONALS - New
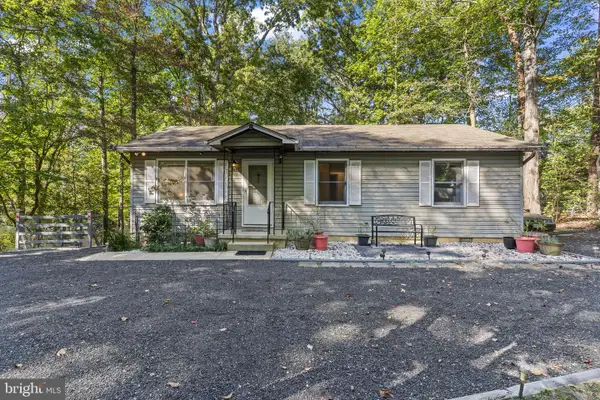 $280,000Active3 beds 2 baths960 sq. ft.
$280,000Active3 beds 2 baths960 sq. ft.12446 Dalton Trl, LUSBY, MD 20657
MLS# MDCA2023528Listed by: O'BRIEN REALTY ERA POWERED - Open Sun, 12 to 2pmNew
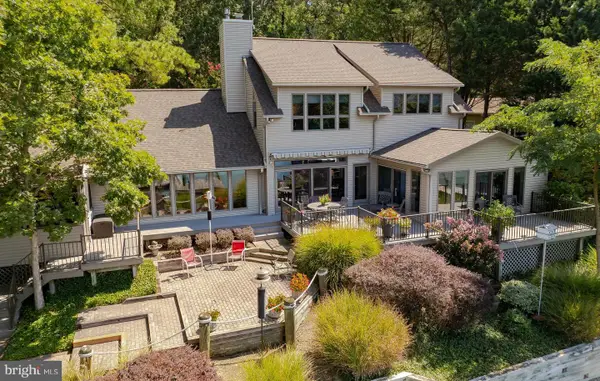 $1,385,000Active3 beds 4 baths3,400 sq. ft.
$1,385,000Active3 beds 4 baths3,400 sq. ft.369 Deer Dr, LUSBY, MD 20657
MLS# MDCA2023022Listed by: BERKSHIRE HATHAWAY HOMESERVICES PENFED REALTY - New
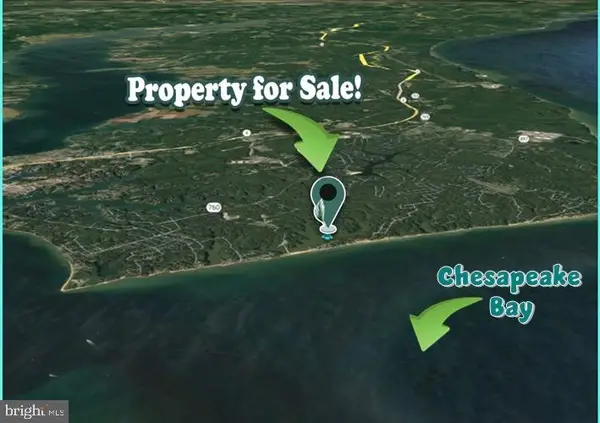 $100,000Active1 Acres
$100,000Active1 Acres12759 Tonkawa Trl, LUSBY, MD 20657
MLS# MDCA2023520Listed by: KELLER WILLIAMS REALTY - New
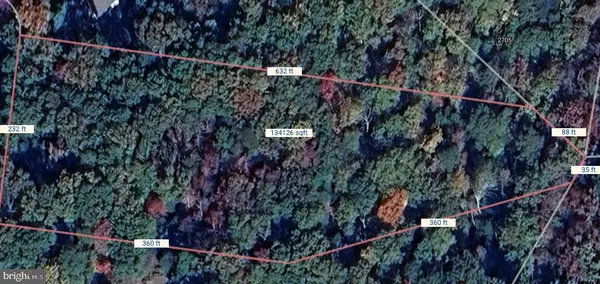 $180,000Active3.08 Acres
$180,000Active3.08 AcresLot 17b Blue Point Ct, LUSBY, MD 20657
MLS# MDCA2023544Listed by: RE/MAX REALTY GROUP
