484 Lake Dr, Lusby, MD 20657
Local realty services provided by:Better Homes and Gardens Real Estate Premier
484 Lake Dr,Lusby, MD 20657
$479,900
- 4 Beds
- 3 Baths
- 2,492 sq. ft.
- Single family
- Active
Listed by: laura e peruzzi
Office: re/max one
MLS#:MDCA2022390
Source:BRIGHTMLS
Price summary
- Price:$479,900
- Price per sq. ft.:$192.58
- Monthly HOA dues:$16
About this home
Your Brand-New Home Awaits! Move right in and enjoy life in this new home located in the charming, waterfront community of Drum Point. This thoughtfully designed residence offers all of today’s most desired finishes, including easy-care laminate flooring, a stylish kitchen with a center island, sleek stainless steel appliances, Quartz countertops, and crisp white cabinetry. The main level features two secondary bedrooms, a guest/hall bath, and a spacious primary suite with a luxury bathroom showcasing ceramic tile and a walk-in shower. The fully finished lower level expands your living space with a massive recreation room, a large fourth bedroom with a walk-in closet, and a full bath. Nestled on a level, usable lot, this property also gives you access to incredible community amenities — a beach, boat ramp, clubhouse, lake, and more! Enjoy the nearby Cove Point water park, the quaint shops and restaurants of Solomons Island, and an easy commute to PAX NAS. Experience the perfect combination of modern comfort and relaxed, Southern Maryland charm!
Contact an agent
Home facts
- Year built:2025
- Listing ID #:MDCA2022390
- Added:472 day(s) ago
- Updated:November 15, 2025 at 04:12 PM
Rooms and interior
- Bedrooms:4
- Total bathrooms:3
- Full bathrooms:3
- Living area:2,492 sq. ft.
Heating and cooling
- Cooling:Central A/C, Heat Pump(s)
- Heating:Electric, Heat Pump(s)
Structure and exterior
- Roof:Shingle
- Year built:2025
- Building area:2,492 sq. ft.
- Lot area:0.23 Acres
Utilities
- Water:Well
- Sewer:On Site Septic, Private Septic Tank
Finances and disclosures
- Price:$479,900
- Price per sq. ft.:$192.58
- Tax amount:$898 (2024)
New listings near 484 Lake Dr
- Coming Soon
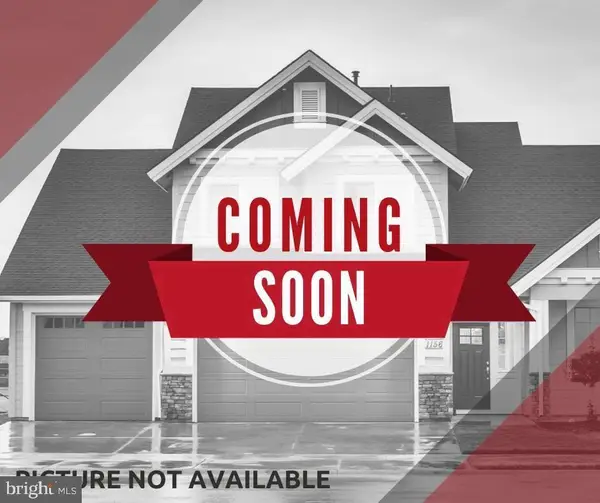 $35,000Coming Soon-- Acres
$35,000Coming Soon-- Acres11675 Cowpoke Cir, LUSBY, MD 20657
MLS# MDCA2024004Listed by: KELLER WILLIAMS REALTY - Open Sun, 11am to 1pmNew
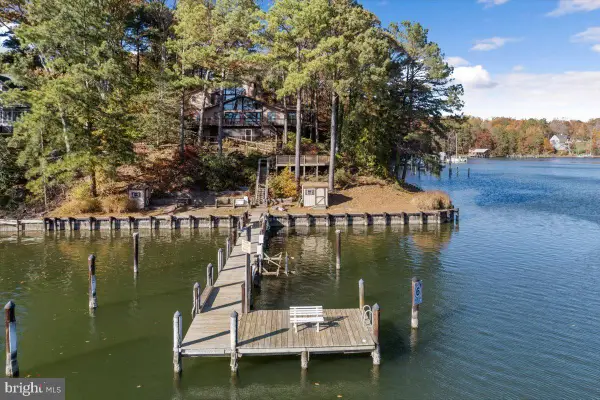 $875,000Active4 beds 4 baths3,705 sq. ft.
$875,000Active4 beds 4 baths3,705 sq. ft.13140 Soundings Rd, LUSBY, MD 20657
MLS# MDCA2024020Listed by: BERKSHIRE HATHAWAY HOMESERVICES PENFED REALTY - Open Sun, 12:15 to 2:15pmNew
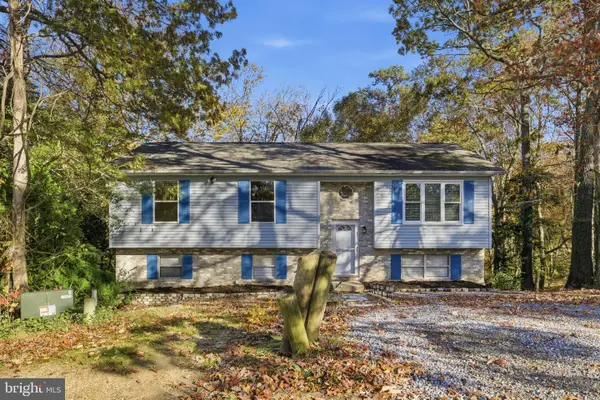 $434,999Active4 beds 2 baths2,278 sq. ft.
$434,999Active4 beds 2 baths2,278 sq. ft.817 Bison Ct, LUSBY, MD 20657
MLS# MDCA2024082Listed by: SAMSON PROPERTIES - New
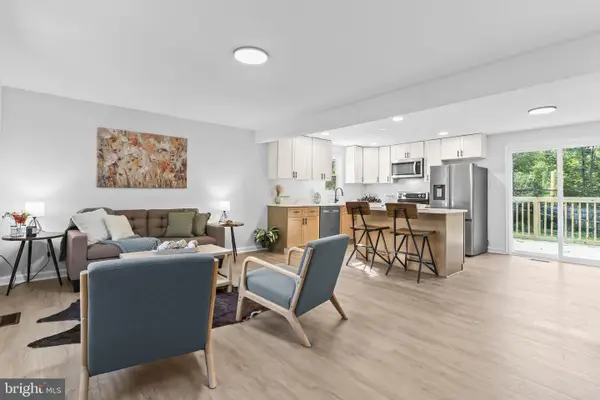 $329,900Active3 beds 2 baths960 sq. ft.
$329,900Active3 beds 2 baths960 sq. ft.425 Rodeo Rd, LUSBY, MD 20657
MLS# MDCA2024084Listed by: EXP REALTY, LLC - New
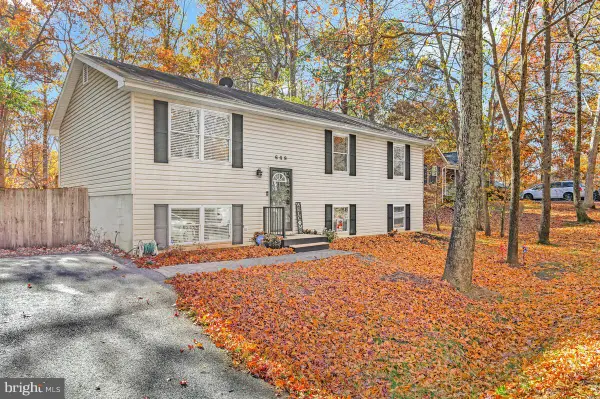 $389,900Active6 beds 4 baths2,116 sq. ft.
$389,900Active6 beds 4 baths2,116 sq. ft.649 Los Alamos Ln, LUSBY, MD 20657
MLS# MDCA2024116Listed by: HOME TOWNE REAL ESTATE - New
 $339,900Active3 beds 1 baths1,432 sq. ft.
$339,900Active3 beds 1 baths1,432 sq. ft.12504 Algonquin Trl, LUSBY, MD 20657
MLS# MDCA2024026Listed by: CENTURY 21 NEW MILLENNIUM - New
 $550,000Active3 beds 3 baths1,478 sq. ft.
$550,000Active3 beds 3 baths1,478 sq. ft.548 Antelope Trl, LUSBY, MD 20657
MLS# MDCA2024062Listed by: CENTURY 21 NEW MILLENNIUM - New
 $1,299,000Active4 beds 6 baths4,406 sq. ft.
$1,299,000Active4 beds 6 baths4,406 sq. ft.206 Harbor Dr, LUSBY, MD 20657
MLS# MDCA2024034Listed by: CENTURY 21 NEW MILLENNIUM - New
 $580,000Active5 beds 4 baths3,088 sq. ft.
$580,000Active5 beds 4 baths3,088 sq. ft.12740 Great Ln, LUSBY, MD 20657
MLS# MDCA2024050Listed by: EXP REALTY, LLC - Coming SoonOpen Sat, 11am to 1pm
 $325,000Coming Soon3 beds 2 baths
$325,000Coming Soon3 beds 2 baths11581 Deadwood Dr, LUSBY, MD 20657
MLS# MDCA2024038Listed by: EXP REALTY, LLC
