513 Bridle Ct, Lusby, MD 20657
Local realty services provided by:Better Homes and Gardens Real Estate Premier
513 Bridle Ct,Lusby, MD 20657
$560,000
- 4 Beds
- 3 Baths
- 1,650 sq. ft.
- Single family
- Active
Listed by: mary healey
Office: wilkinson pm inc
MLS#:MDCA2023732
Source:BRIGHTMLS
Price summary
- Price:$560,000
- Price per sq. ft.:$339.39
- Monthly HOA dues:$100
About this home
Lovely Lake Front Home on Lake Lariat in Chesapeake Ranch Estates. This roomy, private, 4 bedroom, 2.5-bathroom home has a big kitchen with granite counter tops and an adjoining dining and family room. A half bath located on the main level is added for convenience. Off the kitchen is a very large deck spanning the entire length of the home. This spacious deck can fit furniture, a table, umbrellas, and a grill. It is really roomy. The upper-level hosts 4 bedrooms and all rooms are a great size. The primary bedroom has a very large bathroom with soaking tub, walk in shower and a double sink vanity with attached Walk-in closet and the commode has its own private room. All carpet is brand new, and the dining room is real wood flooring. The lower level of the home is completely unfinished and ready for your special touch. The washer and dryer are included for your immediate convenience. There is a walk out to the back yard on the lower level. There is a shed in the back yard and a path leading to your waterfront area where you can launch a kayak, small non powered watercraft or canoe. Beautiful seasonal fall and winter views are coming soon as well.
Contact an agent
Home facts
- Year built:1996
- Listing ID #:MDCA2023732
- Added:50 day(s) ago
- Updated:December 11, 2025 at 02:42 PM
Rooms and interior
- Bedrooms:4
- Total bathrooms:3
- Full bathrooms:2
- Half bathrooms:1
- Living area:1,650 sq. ft.
Heating and cooling
- Cooling:Ceiling Fan(s), Central A/C
- Heating:Electric, Heat Pump(s)
Structure and exterior
- Year built:1996
- Building area:1,650 sq. ft.
Utilities
- Water:Well
- Sewer:Community Septic Tank, Private Sewer, Public Septic, Public Sewer
Finances and disclosures
- Price:$560,000
- Price per sq. ft.:$339.39
- Tax amount:$3,812 (2025)
New listings near 513 Bridle Ct
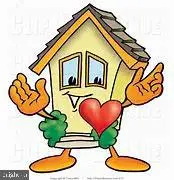 $180,000Pending2 beds 1 baths1,022 sq. ft.
$180,000Pending2 beds 1 baths1,022 sq. ft.528 Beech Dr, LUSBY, MD 20657
MLS# MDCA2024364Listed by: SAMSON PROPERTIES- New
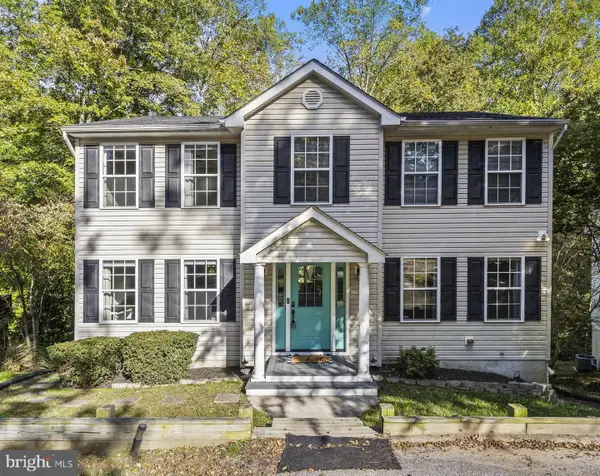 $389,900Active3 beds 3 baths1,808 sq. ft.
$389,900Active3 beds 3 baths1,808 sq. ft.738 Quapaw Ct, LUSBY, MD 20657
MLS# MDCA2024376Listed by: CENTURY 21 NEW MILLENNIUM - New
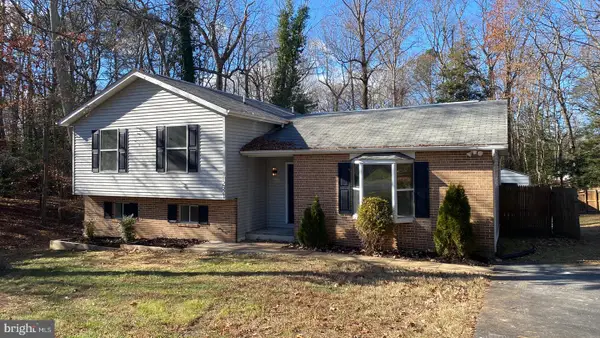 $369,900Active4 beds 3 baths1,956 sq. ft.
$369,900Active4 beds 3 baths1,956 sq. ft.12521 Catalina Dr, LUSBY, MD 20657
MLS# MDCA2024370Listed by: ANR REALTY, LLC - New
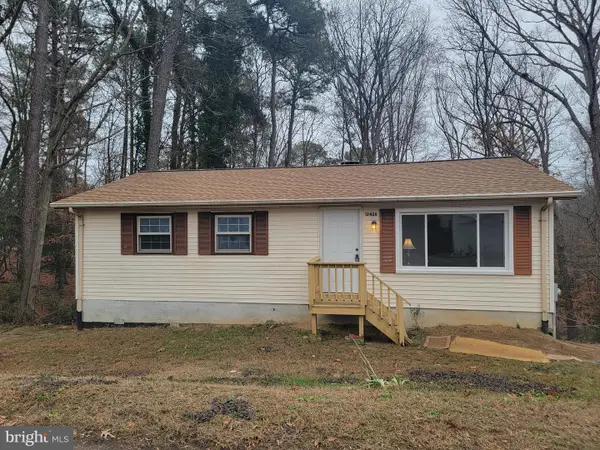 $249,900Active4 beds 2 baths1,138 sq. ft.
$249,900Active4 beds 2 baths1,138 sq. ft.12428 Algonquin Trl Trl, LUSBY, MD 20657
MLS# MDCA2024366Listed by: RE/MAX ONE - New
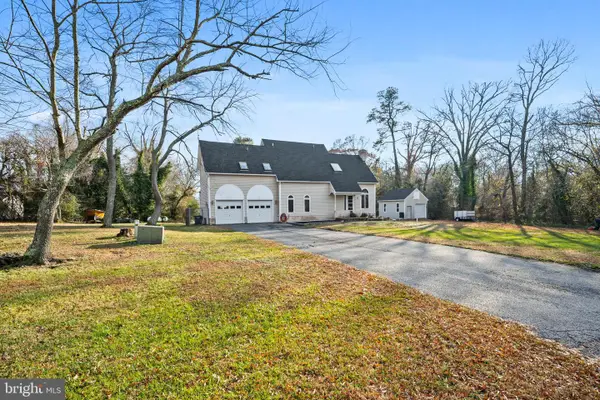 $550,000Active3 beds 3 baths2,676 sq. ft.
$550,000Active3 beds 3 baths2,676 sq. ft.13340 Rousby Hall Rd, LUSBY, MD 20657
MLS# MDCA2024338Listed by: CENTURY 21 NEW MILLENNIUM - New
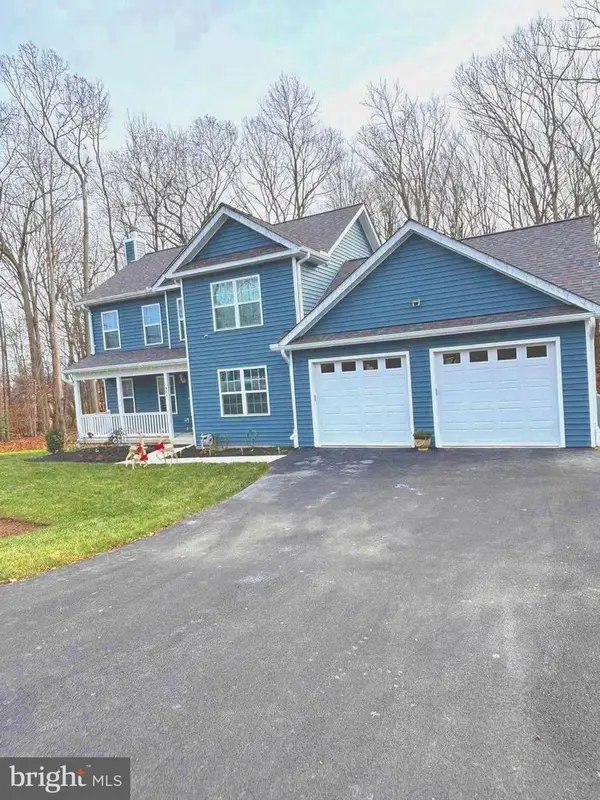 $559,900Active3 beds 3 baths2,650 sq. ft.
$559,900Active3 beds 3 baths2,650 sq. ft.101 Anchor Ln, LUSBY, MD 20657
MLS# MDCA2024286Listed by: RE/MAX REALTY GROUP - New
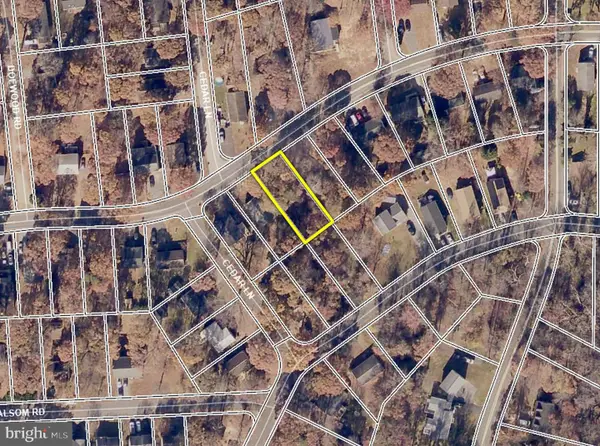 $5,000Active0.15 Acres
$5,000Active0.15 Acres534 White Sands Dr, LUSBY, MD 20657
MLS# MDCA2024354Listed by: ASHLAND AUCTION GROUP LLC - Open Sat, 10am to 12pm
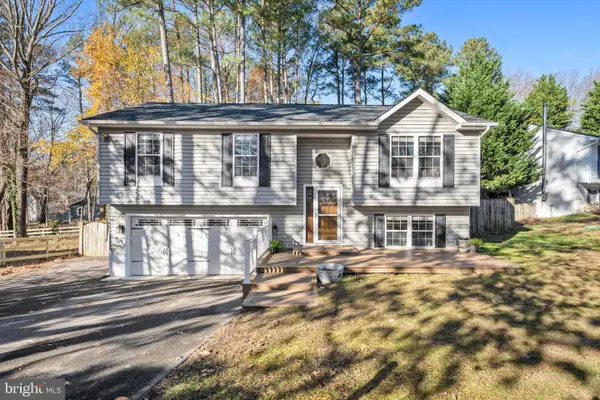 $399,900Pending4 beds 3 baths2,010 sq. ft.
$399,900Pending4 beds 3 baths2,010 sq. ft.11627 Cowpoke Cir, LUSBY, MD 20657
MLS# MDCA2024272Listed by: CENTURY 21 NEW MILLENNIUM - New
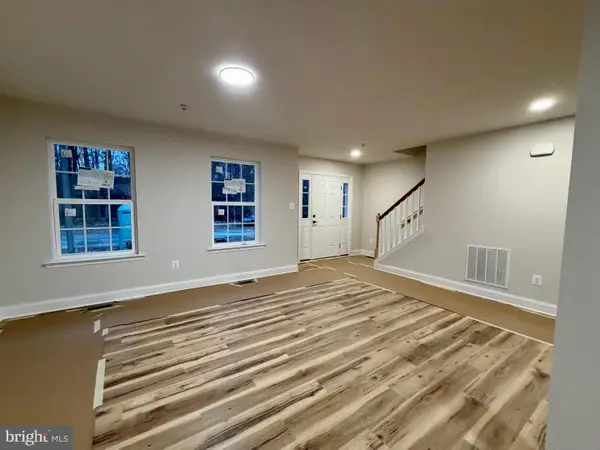 $424,900Active3 beds 3 baths1,900 sq. ft.
$424,900Active3 beds 3 baths1,900 sq. ft.613 Santa Fe Trl, LUSBY, MD 20657
MLS# MDCA2023688Listed by: CENTURY 21 NEW MILLENNIUM - New
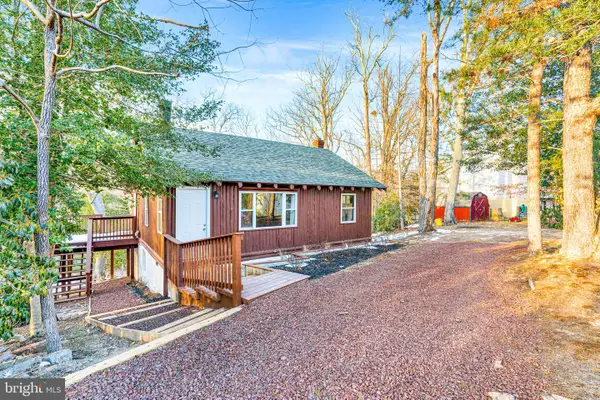 $339,900Active3 beds 2 baths924 sq. ft.
$339,900Active3 beds 2 baths924 sq. ft.428 Council Bluffs Ct, LUSBY, MD 20657
MLS# MDCA2024296Listed by: EXP REALTY, LLC
