Local realty services provided by:Better Homes and Gardens Real Estate Community Realty
634 Silver Rock Rd,Lusby, MD 20657
$375,000
- 3 Beds
- 3 Baths
- 1,706 sq. ft.
- Single family
- Active
Listed by: victoria anne alvey
Office: re/max one
MLS#:MDCA2023744
Source:BRIGHTMLS
Price summary
- Price:$375,000
- Price per sq. ft.:$219.81
- Monthly HOA dues:$48.75
About this home
Price Improved – Best Value in Chesapeake Ranch Estates!
This beautifully maintained 3-bedroom, 2.5-bath home offers open-concept living, new granite countertops, and updated stainless steel appliances in the kitchen — perfect for everyday living and entertaining.
Enjoy your morning coffee on the beautiful covered front porch, and unwind in a light-filled living space with a flexible main-level layout.
Upstairs features a private primary suite with full bath plus two additional bedrooms and full hall bath.
The walk-out unfinished basement offers incredible potential with laundry, rough-in plumbing for a full bath, and space for a future bedroom and living area — perfect for adding instant equity.
Now offered at $375,000 – schedule your private showing today!
Located in Chesapeake Ranch Estates, you’ll enjoy access to community beaches, lake privileges, a clubhouse, playgrounds, and more. Just minutes from shopping, dining, and commuter routes. Don’t miss your chance to call this well-maintained, move-in-ready home your own!
Contact an agent
Home facts
- Year built:1992
- Listing ID #:MDCA2023744
- Added:101 day(s) ago
- Updated:February 01, 2026 at 02:43 PM
Rooms and interior
- Bedrooms:3
- Total bathrooms:3
- Full bathrooms:3
- Living area:1,706 sq. ft.
Heating and cooling
- Cooling:Ceiling Fan(s), Central A/C
- Heating:Electric, Heat Pump(s)
Structure and exterior
- Year built:1992
- Building area:1,706 sq. ft.
- Lot area:0.34 Acres
Schools
- High school:PATUXENT
Utilities
- Water:Public
- Sewer:Septic Exists
Finances and disclosures
- Price:$375,000
- Price per sq. ft.:$219.81
- Tax amount:$3,359 (2025)
New listings near 634 Silver Rock Rd
- New
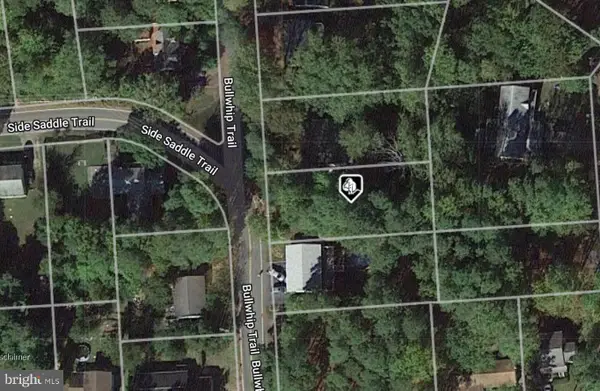 $15,000Active0.27 Acres
$15,000Active0.27 Acres12044 Bullwhip Trl, LUSBY, MD 20657
MLS# MDCA2024916Listed by: SAMSON PROPERTIES - Coming Soon
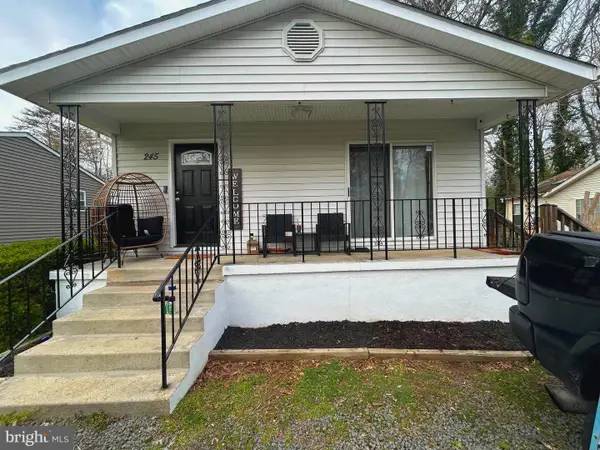 $299,000Coming Soon3 beds 1 baths
$299,000Coming Soon3 beds 1 baths245 Laurel Dr, LUSBY, MD 20657
MLS# MDCA2024906Listed by: REAL BROKER, LLC - DUNKIRK - Coming SoonOpen Sat, 12 to 2pm
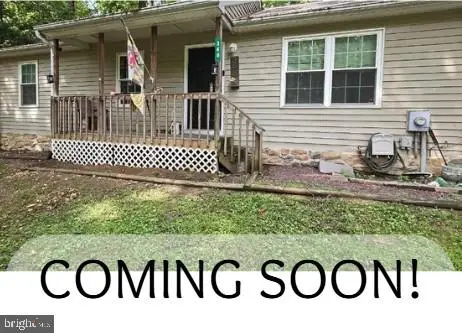 $340,000Coming Soon3 beds 3 baths
$340,000Coming Soon3 beds 3 baths348 Red Cloud Rd, LUSBY, MD 20657
MLS# MDCA2024862Listed by: HOME SWEET HOME REAL ESTATE LLC - Open Sat, 10am to 12pmNew
 $349,000Active4 beds 2 baths1,440 sq. ft.
$349,000Active4 beds 2 baths1,440 sq. ft.532 Shortbow Trl, LUSBY, MD 20657
MLS# MDCA2024574Listed by: O'BRIEN REALTY ERA POWERED - Coming Soon
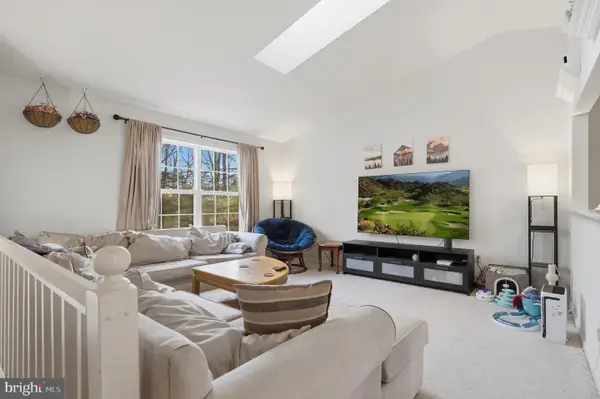 $360,000Coming Soon4 beds 3 baths
$360,000Coming Soon4 beds 3 baths12709 Mescalaro Ln, LUSBY, MD 20657
MLS# MDCA2024732Listed by: CENTURY 21 NEW MILLENNIUM 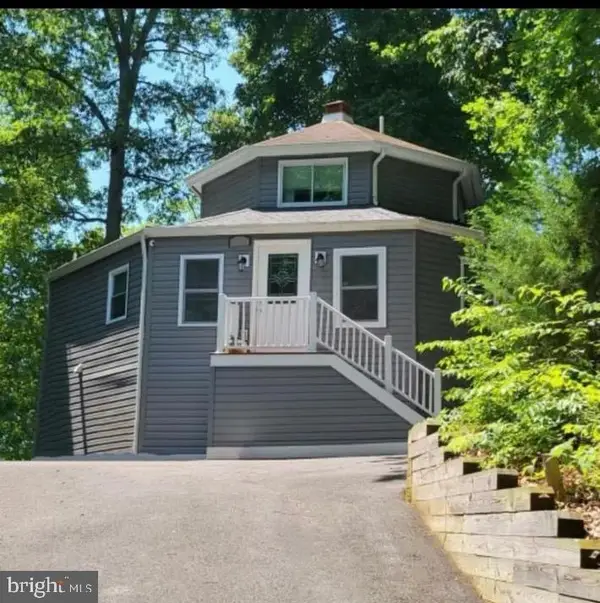 $320,000Pending3 beds 3 baths1,277 sq. ft.
$320,000Pending3 beds 3 baths1,277 sq. ft.643 S Gunsmoke Trl, LUSBY, MD 20657
MLS# MDCA2024830Listed by: CENTURY 21 NEW MILLENNIUM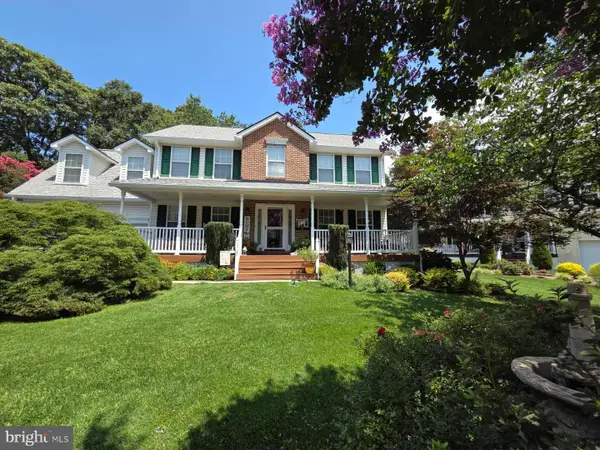 $450,000Pending4 beds 3 baths2,064 sq. ft.
$450,000Pending4 beds 3 baths2,064 sq. ft.2128 Dasher Dr, LUSBY, MD 20657
MLS# MDCA2024814Listed by: EXP REALTY, LLC $390,000Pending4 beds 3 baths2,775 sq. ft.
$390,000Pending4 beds 3 baths2,775 sq. ft.11616 Ropeknot Rd, LUSBY, MD 20657
MLS# MDCA2024798Listed by: CENTURY 21 NEW MILLENNIUM- Coming Soon
 $630,000Coming Soon6 beds 6 baths
$630,000Coming Soon6 beds 6 baths1978 Foxwood Ln, LUSBY, MD 20657
MLS# MDCA2024768Listed by: RE/MAX REALTY GROUP  $385,000Active3 beds 2 baths1,536 sq. ft.
$385,000Active3 beds 2 baths1,536 sq. ft.11525 Palo Alto Rd, LUSBY, MD 20657
MLS# MDCA2024786Listed by: O'BRIEN REALTY ERA POWERED

