7335 Perry Ln, Lusby, MD 20657
Local realty services provided by:Better Homes and Gardens Real Estate Maturo
7335 Perry Ln,Lusby, MD 20657
$1,590,000
- 4 Beds
- 4 Baths
- 3,618 sq. ft.
- Single family
- Active
Listed by: christine m. mcnelis
Office: berkshire hathaway homeservices penfed realty
MLS#:MDCA2021096
Source:BRIGHTMLS
Price summary
- Price:$1,590,000
- Price per sq. ft.:$439.47
About this home
PERRY POINT ON ST. LEONARD CREEK is now available!!
For the first time in 20 years, and just an hour from Capitol Hill, this custom built 4300 SF home on a very private 6.4 acre deep water waterfront property, offers a unique home design and dramatic creek views. The home is a beautiful blend of rustic, contemporary and coastal. This area of St. Leonard Creek is private with almost no boat traffic; waterski or tube right off your dock! Welcome your guests at the bluestone patio and southerly entry porch with pergola. From the moment you enter the double front door you have a commanding view of the creek through the two story glass waterside wall (all new windows 2024). The open plan great room is the heart of the home where everyone loves to gather. Step outside and share meals and sunsets on the upper deck with exterior stairs to the waterside patio and screened room. Spending time in the kitchen? You'll appreciate the counter-height row of windows with water views, custom solid cherry cabinets, island cooktop and full appliance package. The breakfast area offers a fantastic view of the creek and the perfect spot for meals. Follow the custom wrought iron railings upstairs to a very private and beautifully positioned owner's suite. Enter double mahogany doors to more incredible water views, more wide plank white oak hardwood flooring and deluxe spa bath with heated floors. This upper level also includes three guest bedrooms and a large hall bathroom with stone finishes and heated floors. Back through the great room, head to the lower level family room, with a fully outfitted bar including a 4-tap kegerator, ice machine, popcorn machine, dart board and more. Lower the retractable screen and project high definition surround sound games or movies. “Perry Point Ale House” is the perfect home party bar for large or small gatherings. Also on this level there is large room for storage. Located at the end of a private lane, Perry Point is a sanctuary with eagles and ospreys, songbirds and deer. The manicured grounds are surrounded by hardwoods, and the house is nestled perfectly in this park-like setting. At the creek's edge, on the expansive one-of-a-kind bulk headed flat lawn, you'll enjoy seasons of sun and color changes, sunsets, lawn games, crab feasts and tent parties. The lighted pier includes two 12,500 lb boat lifts. Boating, swimming, watersports, kayaking, fishing, crabbing, sunsets, bonfires; the outdoor living areas offer so much variety for the owners and guests. It just doesn't get better than this - put your coastal lifestyle into high gear! *The waterfront shed has its own electric panel and SMECO account, and its own well.* LIFESTYLE PACKAGE. This property is offered with a 'lifestyle package'. This package includes the Polaris Ranger 4 x 4 ATV, the live-edge California redwood slab table and chairs for 10, bedroom and living furniture, bar equipment, table shuffle game, indoor and outdoor furniture, kayaks and much more. READY FOR QUICK SETTLEMENT. See MLS for multiple inspection certificates such as passing well tests, UST inspection passing test results, passing septic inspection results, WDI certification!!
Contact an agent
Home facts
- Year built:1992
- Listing ID #:MDCA2021096
- Added:148 day(s) ago
- Updated:November 15, 2025 at 04:11 PM
Rooms and interior
- Bedrooms:4
- Total bathrooms:4
- Full bathrooms:3
- Half bathrooms:1
- Living area:3,618 sq. ft.
Heating and cooling
- Cooling:Ceiling Fan(s), Central A/C, Heat Pump(s), Programmable Thermostat, Zoned
- Heating:Central, Electric, Heat Pump(s), Oil, Zoned
Structure and exterior
- Roof:Architectural Shingle, Hip
- Year built:1992
- Building area:3,618 sq. ft.
- Lot area:6.45 Acres
Schools
- High school:CALVERT
- Middle school:SOUTHERN
Utilities
- Water:Private, Well
- Sewer:Private Septic Tank
Finances and disclosures
- Price:$1,590,000
- Price per sq. ft.:$439.47
- Tax amount:$9,903 (2024)
New listings near 7335 Perry Ln
- Coming Soon
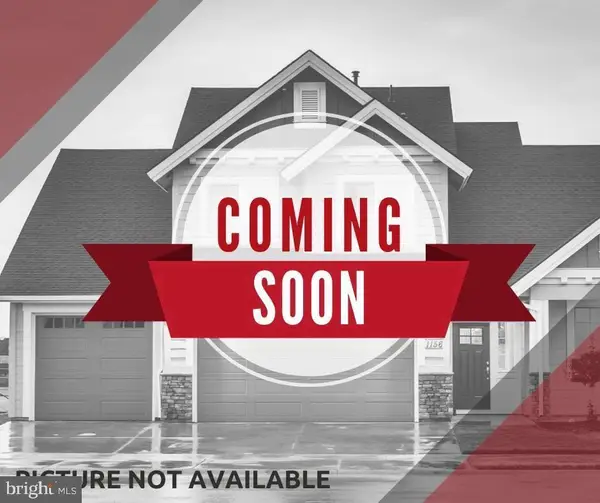 $35,000Coming Soon-- Acres
$35,000Coming Soon-- Acres11675 Cowpoke Cir, LUSBY, MD 20657
MLS# MDCA2024004Listed by: KELLER WILLIAMS REALTY - Open Sun, 11am to 1pmNew
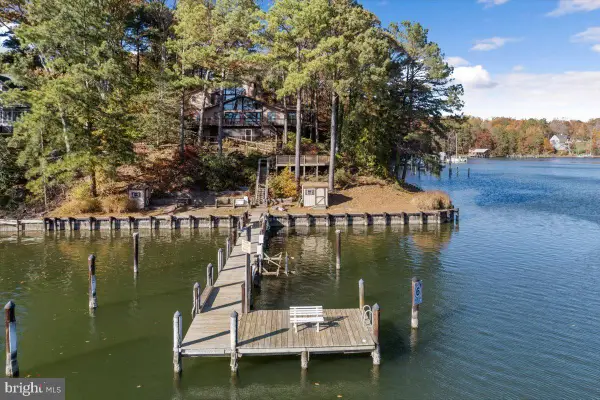 $875,000Active4 beds 4 baths3,705 sq. ft.
$875,000Active4 beds 4 baths3,705 sq. ft.13140 Soundings Rd, LUSBY, MD 20657
MLS# MDCA2024020Listed by: BERKSHIRE HATHAWAY HOMESERVICES PENFED REALTY - Open Sun, 12:15 to 2:15pmNew
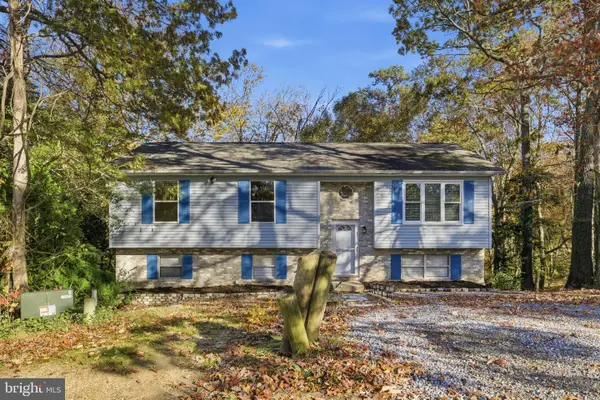 $434,999Active4 beds 2 baths2,278 sq. ft.
$434,999Active4 beds 2 baths2,278 sq. ft.817 Bison Ct, LUSBY, MD 20657
MLS# MDCA2024082Listed by: SAMSON PROPERTIES - New
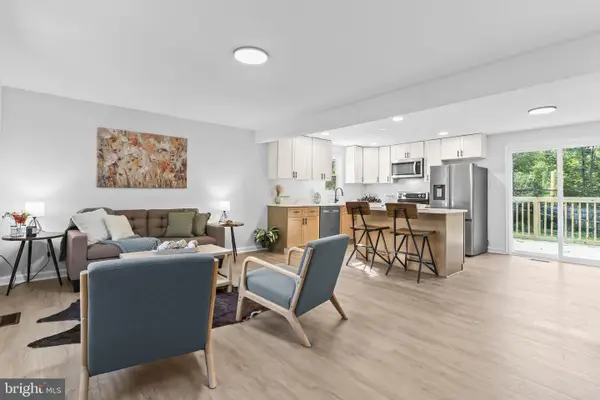 $329,900Active3 beds 2 baths960 sq. ft.
$329,900Active3 beds 2 baths960 sq. ft.425 Rodeo Rd, LUSBY, MD 20657
MLS# MDCA2024084Listed by: EXP REALTY, LLC - New
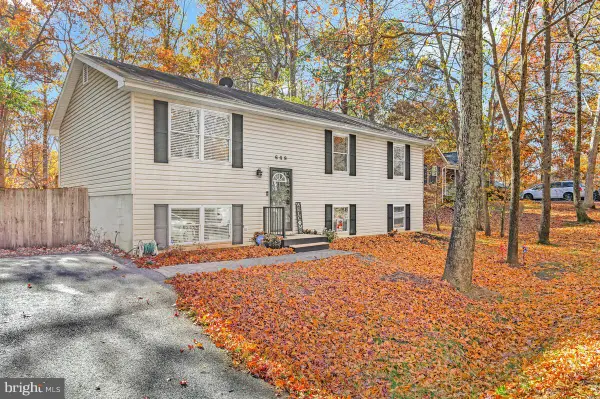 $389,900Active6 beds 4 baths2,116 sq. ft.
$389,900Active6 beds 4 baths2,116 sq. ft.649 Los Alamos Ln, LUSBY, MD 20657
MLS# MDCA2024116Listed by: HOME TOWNE REAL ESTATE - New
 $339,900Active3 beds 1 baths1,432 sq. ft.
$339,900Active3 beds 1 baths1,432 sq. ft.12504 Algonquin Trl, LUSBY, MD 20657
MLS# MDCA2024026Listed by: CENTURY 21 NEW MILLENNIUM - New
 $550,000Active3 beds 3 baths1,478 sq. ft.
$550,000Active3 beds 3 baths1,478 sq. ft.548 Antelope Trl, LUSBY, MD 20657
MLS# MDCA2024062Listed by: CENTURY 21 NEW MILLENNIUM - New
 $1,299,000Active4 beds 6 baths4,406 sq. ft.
$1,299,000Active4 beds 6 baths4,406 sq. ft.206 Harbor Dr, LUSBY, MD 20657
MLS# MDCA2024034Listed by: CENTURY 21 NEW MILLENNIUM - New
 $580,000Active5 beds 4 baths3,088 sq. ft.
$580,000Active5 beds 4 baths3,088 sq. ft.12740 Great Ln, LUSBY, MD 20657
MLS# MDCA2024050Listed by: EXP REALTY, LLC - Coming SoonOpen Sat, 11am to 1pm
 $325,000Coming Soon3 beds 2 baths
$325,000Coming Soon3 beds 2 baths11581 Deadwood Dr, LUSBY, MD 20657
MLS# MDCA2024038Listed by: EXP REALTY, LLC
